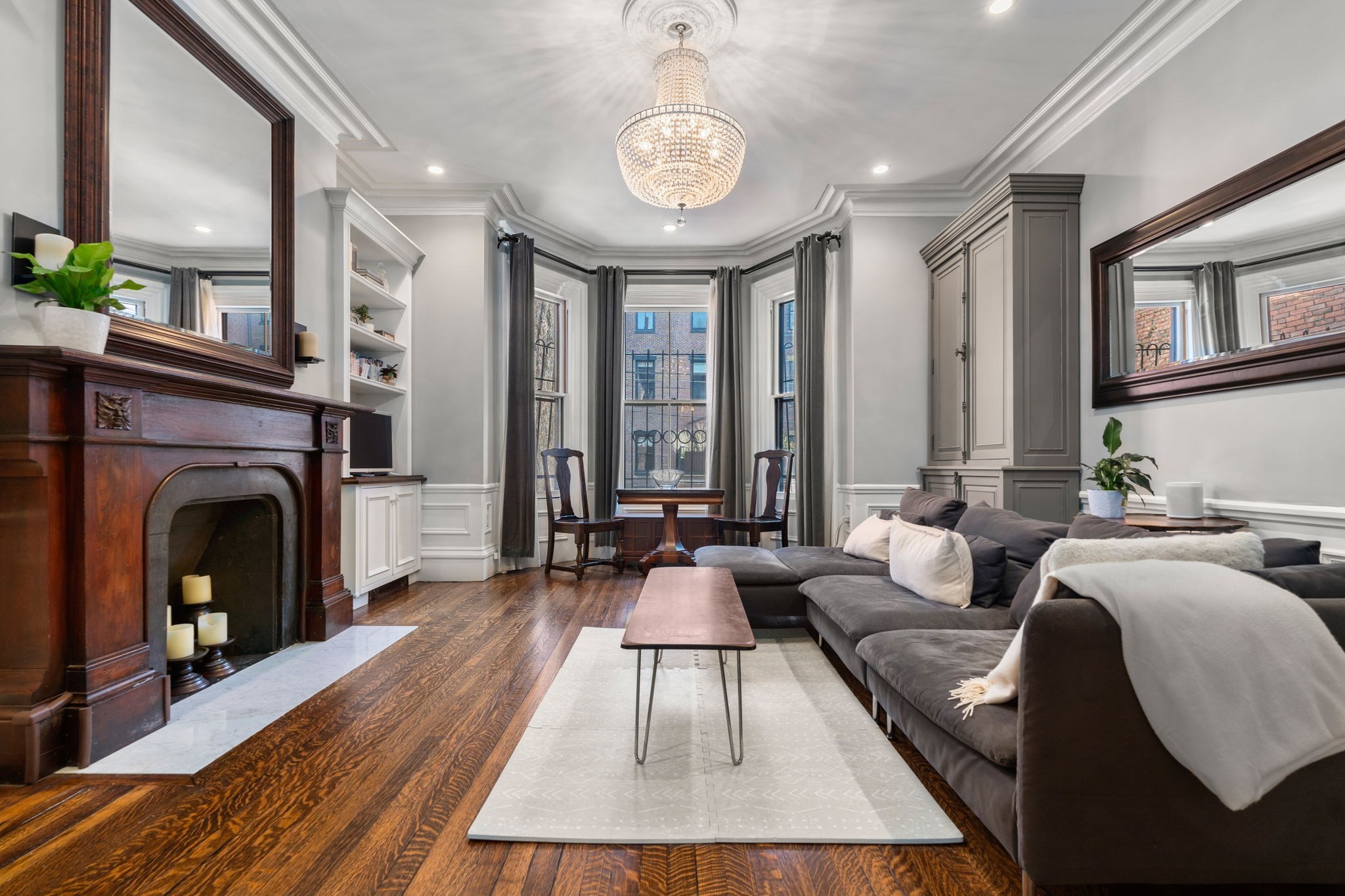
Condo Name: Coburn House Condominium
$508
1145
Boston, MA 02115
View Map
Property Description
Property Details
Amenities
- Amenities: Highway Access, Medical Facility, Park, Public Transportation, Shopping
- Association Fee Includes: Exterior Maintenance, Landscaping, Master Insurance, Snow Removal
Kitchen, Dining, and Appliances
- Kitchen Dimensions: 13X10
- Kitchen Level: Second Floor
- Countertops - Stone/Granite/Solid, Dryer Hookup - Electric, Gas Stove, Open Floor Plan, Peninsula, Stainless Steel Appliances, Wine Chiller
- Dishwasher, Disposal, Dryer, Microwave, Range, Refrigerator, Vent Hood, Washer, Washer Hookup, Water Instant Hot
- Dining Room Dimensions: 9X8
- Dining Room Level: Second Floor
Bathrooms
- Full Baths: 2
- Bathroom 1 Dimensions: 7X6
- Bathroom 1 Level: Second Floor
- Bathroom 2 Dimensions: 8X7
- Bathroom 2 Level: Second Floor
Bedrooms
- Bedrooms: 2
- Master Bedroom Dimensions: 13X14
- Master Bedroom Level: Second Floor
- Master Bedroom Features: Bathroom - Full, Closet/Cabinets - Custom Built, Fireplace
- Bedroom 2 Dimensions: 12X8
- Bedroom 2 Level: Second Floor
- Master Bedroom Features: Closet/Cabinets - Custom Built
Other Rooms
- Total Rooms: 5
- Living Room Dimensions: 20X11
- Living Room Level: Second Floor
- Living Room Features: Fireplace, Window(s) - Bay/Bow/Box
Utilities
- Heating: Extra Flue, Forced Air, Gas, Heat Pump, Oil
- Heat Zones: 1
- Hot Water: Tank
- Cooling: Central Air
- Cooling Zones: 1
- Electric Info: 200 Amps
- Energy Features: Prog. Thermostat
- Utility Connections: for Electric Dryer, for Gas Range, Icemaker Connection, Washer Hookup
- Water: City/Town Water, Private
- Sewer: City/Town Sewer, Private
Unit Features
- Square Feet: 1145
- Unit Building: 3
- Unit Level: 2
- Floors: 1
- Pets Allowed: No
- Fireplaces: 2
- Laundry Features: In Unit
- Accessability Features: No
Condo Complex Information
- Condo Name: Coburn House Condominium
- Condo Type: Condo
- Complex Complete: Yes
- Number of Units: 5
- Number of Units Owner Occupied: 4
- Elevator: No
- Condo Association: Yes
- HOA Fee: $508
- Fee Interval: Monthly
- Management: Professional - Off Site
Construction
- Year Built: 1899
- Style: Attached, Brownstone, Bungalow, Cape, Gambrel /Dutch, Historical, Rowhouse
- Construction Type: Brick
- Roof Material: Rubber
- Flooring Type: Hardwood
- Lead Paint: Unknown
Garage & Parking
- Garage Parking: Deeded
- Parking Features: 1-10 Spaces, Assigned, Deeded, Detached, Off-Street, Open, Other (See Remarks), Paved Driveway, Rented, Tandem
- Parking Spaces: 2
Exterior & Grounds
- Exterior Features: Garden Area, Sprinkler System
- Pool: No
Other Information
- MLS ID# 72989491
- Last Updated: 09/22/22
Mortgage Calculator
Map
Seller's Representative: Michele Friedler Team, Hammond Residential Real Estate
Sub Agent Compensation: n/a
Buyer Agent Compensation: 2.5
Facilitator Compensation: 1.0
Compensation Based On: Net Sale Price
Sub-Agency Relationship Offered: No
© 2024 MLS Property Information Network, Inc.. All rights reserved.
The property listing data and information set forth herein were provided to MLS Property Information Network, Inc. from third party sources, including sellers, lessors and public records, and were compiled by MLS Property Information Network, Inc. The property listing data and information are for the personal, non commercial use of consumers having a good faith interest in purchasing or leasing listed properties of the type displayed to them and may not be used for any purpose other than to identify prospective properties which such consumers may have a good faith interest in purchasing or leasing. MLS Property Information Network, Inc. and its subscribers disclaim any and all representations and warranties as to the accuracy of the property listing data and information set forth herein.
MLS PIN data last updated at 2022-09-22 15:04:00




