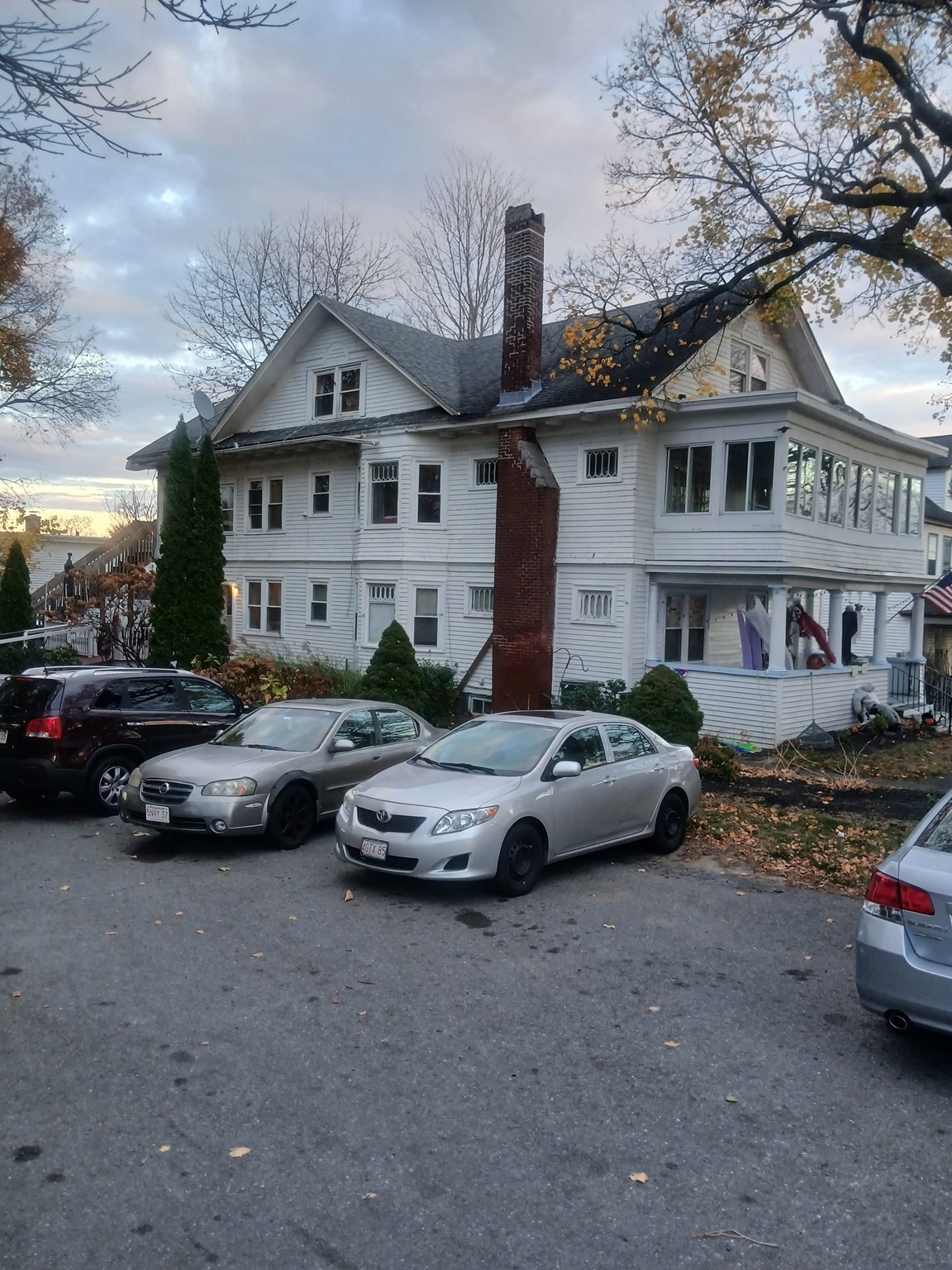Fitchburg, MA 01420
View Map
Property Description
Property Details
Building Information
- Total Units: 3
- Total Floors: 5
- Total Bedrooms: 6
- Total Full Baths: 5
- Total Fireplaces: 5
- Amenities: Bike Path, Conservation Area, Highway Access, House of Worship, Laundromat, Medical Facility, Park, Private School, Public School, Public Transportation, Shopping, Swimming Pool, T-Station, University, Walk/Jog Trails
- Common Rooms: Dining Room, Family Room, Kitchen, Living Room, Office/Den, Sunroom
- Common Interior Features: Bathroom with Shower Stall, Bathroom With Tub & Shower, Ceiling Fans, Crown Molding, Pantry, Security System, Storage, Tile Floor, Upgraded Cabinets, Upgraded Countertops, Walk-Up Attic
- Common Appliances: Dishwasher, Dryer, Microwave, Range, Refrigerator, Washer
- Common Heating: Central Heat, Central Heat, Electric, Extra Flue, Gas, Heat Pump, Hot Water Radiators, Steam
Financial
- APOD Available: No
- Gross Operating Income: 24000
- Net Operating Income: 24000
Utilities
- Electric Info: 200 Amps, Circuit Breakers, Underground
- Utility Connections: for Gas Range
- Water: City/Town Water, Private
- Sewer: City/Town Sewer, Private
Unit 1 Description
- Included in Rent: None
- Under Lease: No
- Floors: 1
- Levels: 3
Unit 2 Description
- Included in Rent: Electric, Gas, Heat, Hot Water, Water
- Under Lease: No
- Floors: 2
- Levels: 1
Unit 3 Description
- Included in Rent: Gas, Heat, Hot Water, Water
- Under Lease: No
- Floors: 3
- Levels: 1
Construction
- Year Built: 1900
- Type: 3 Family
- Construction Type: Aluminum, Frame
- Foundation Info: Granite
- Roof Material: Aluminum, Asphalt/Fiberglass Shingles
- Flooring Type: Hardwood, Tile
- Lead Paint: Unknown
- Warranty: No
Other Information
- MLS ID# 73406519
- Last Updated: 07/19/25
Mortgage Calculator
Map
Seller's Representative: Kathleen Walsh, Keller Williams Realty North Central
Sub Agent Compensation: n/a
Buyer Agent Compensation: n/a
Facilitator Compensation: n/a
Compensation Based On: n/a
Sub-Agency Relationship Offered: No
© 2025 MLS Property Information Network, Inc.. All rights reserved.
The property listing data and information set forth herein were provided to MLS Property Information Network, Inc. from third party sources, including sellers, lessors and public records, and were compiled by MLS Property Information Network, Inc. The property listing data and information are for the personal, non commercial use of consumers having a good faith interest in purchasing or leasing listed properties of the type displayed to them and may not be used for any purpose other than to identify prospective properties which such consumers may have a good faith interest in purchasing or leasing. MLS Property Information Network, Inc. and its subscribers disclaim any and all representations and warranties as to the accuracy of the property listing data and information set forth herein.
MLS PIN data last updated at 2025-07-19 03:30:00
















































