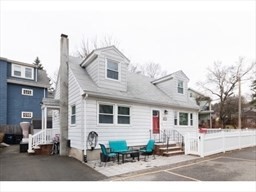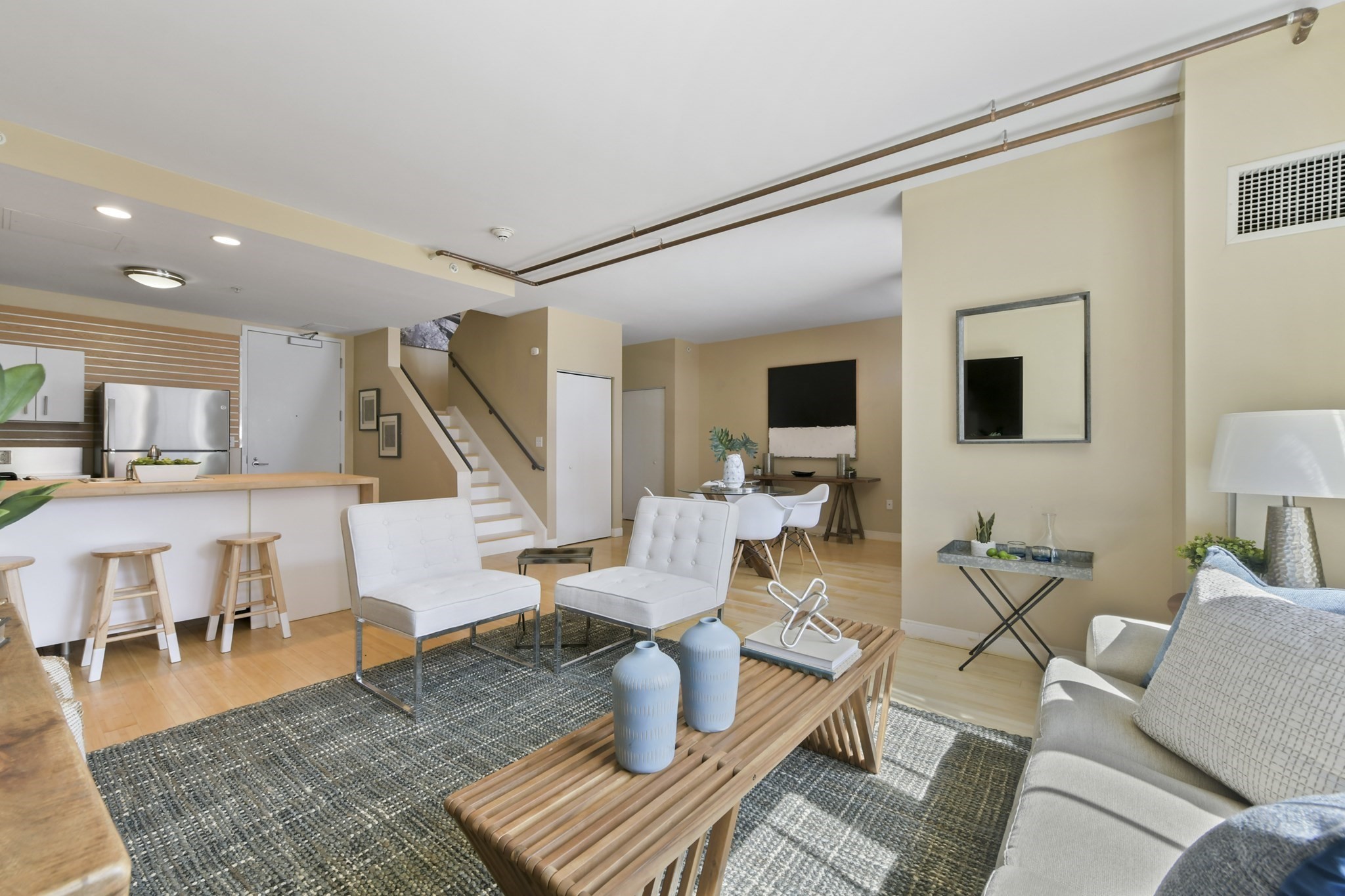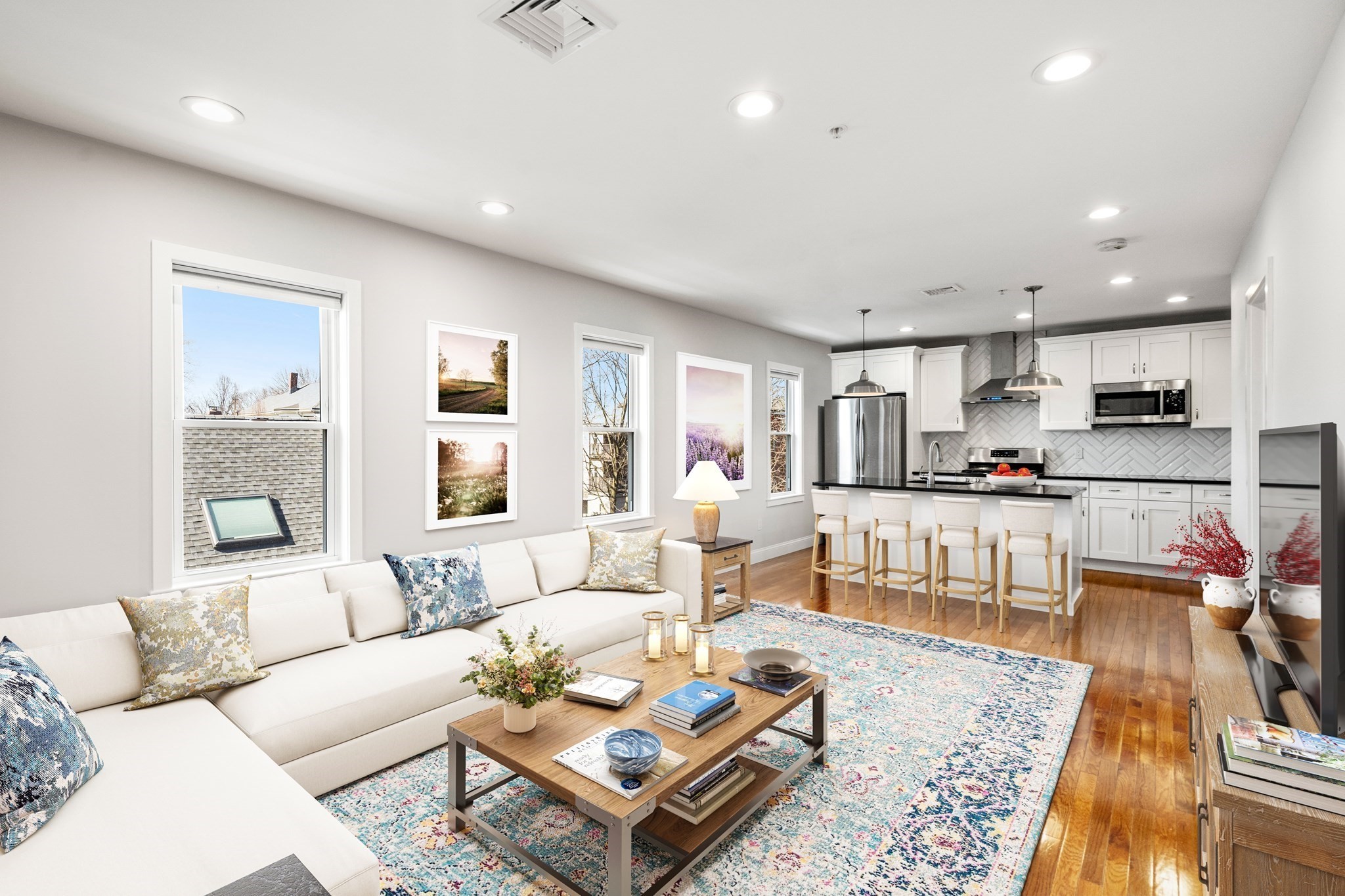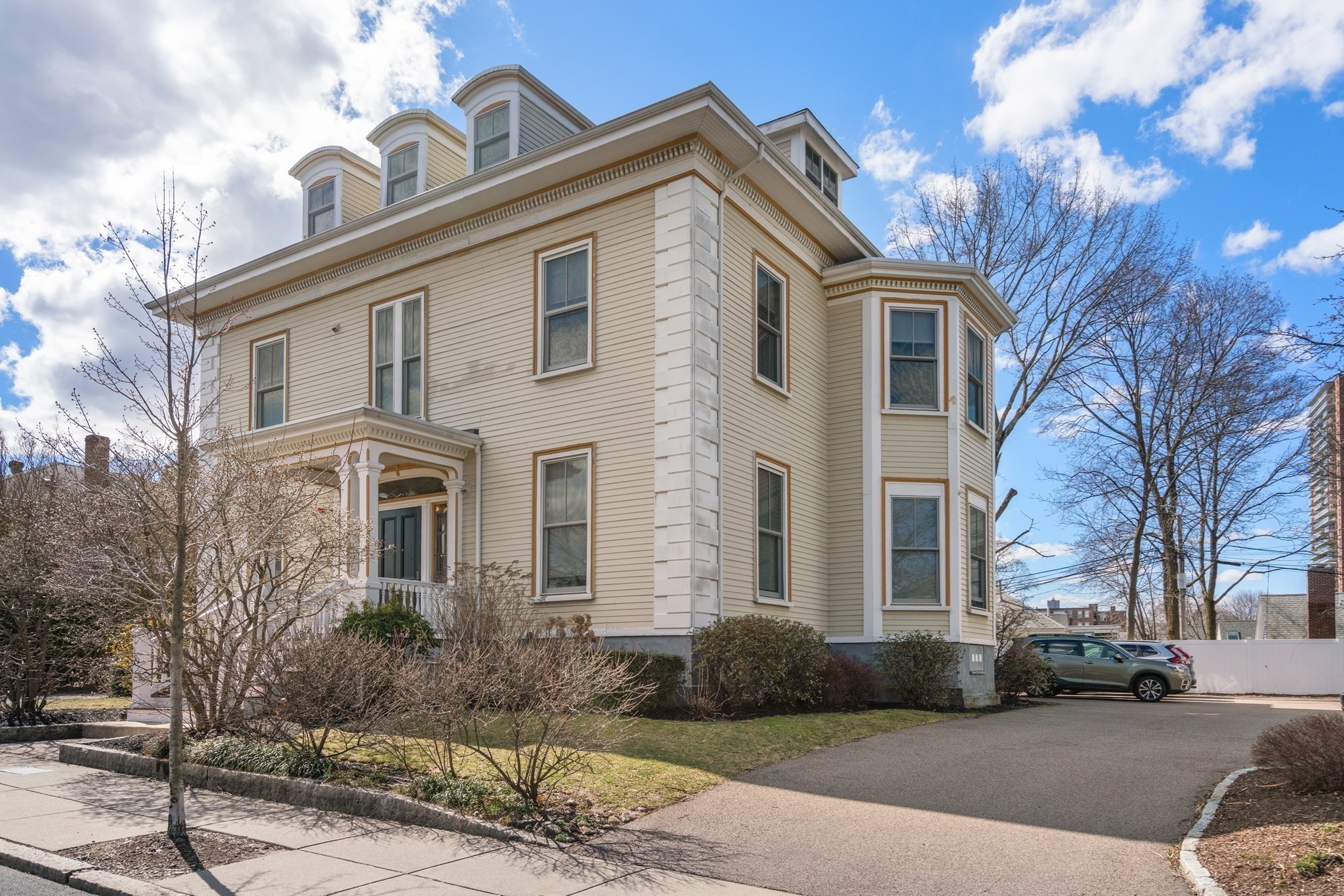
Property Description
Property Details
Amenities
- Amenities: Public Transportation, T-Station, Walk/Jog Trails
- Association Fee Includes: Master Insurance, Sewer, Water
Kitchen, Dining, and Appliances
- Kitchen Level: First Floor
- Countertops - Stone/Granite/Solid, Flooring - Wood, Open Floor Plan, Stainless Steel Appliances
- Dishwasher, Disposal, Range, Refrigerator, Washer Hookup
Bathrooms
- Full Baths: 2
- Master Bath: 1
- Bathroom 1 Level: First Floor
- Bathroom 1 Features: Bathroom - 3/4, Bathroom - Tiled With Shower Stall, Flooring - Marble
- Bathroom 2 Level: First Floor
- Bathroom 2 Features: Bathroom - Full
Bedrooms
- Bedrooms: 2
- Master Bedroom Level: First Floor
- Master Bedroom Features: Bathroom - 3/4, Closet, Flooring - Wood, Recessed Lighting
- Bedroom 2 Level: First Floor
- Master Bedroom Features: Closet, Flooring - Wood, Recessed Lighting
Other Rooms
- Total Rooms: 3
- Laundry Room Level: First Floor
- Laundry Room Features: Dryer Hookup - Gas, Flooring - Stone/Ceramic Tile, Washer Hookup
- Living/Dining Rm Combo Level: First Floor
- Living/Dining Rm Combo Features: Flooring - Wood, Recessed Lighting
Utilities
- Heating: Extra Flue, Forced Air, Gas, Heat Pump, Oil
- Cooling: Central Air
- Utility Connections: for Gas Dryer, for Gas Range
- Water: City/Town Water, Private
- Sewer: City/Town Sewer, Private
Unit Features
- Square Feet: 1094
- Unit Building: 4
- Unit Level: 1
- Unit Placement: Front|Ground|Street
- Floors: 1
- Pets Allowed: No
- Accessability Features: Yes
- Accessability Amenities: Flat Thresholds, Single Level
Condo Complex Information
- Condo Type: Condo
- Complex Complete: U
- Number of Units: 5
- Elevator: No
- Condo Association: Yes
- HOA Fee: $165
- Fee Interval: Monthly
Construction
- Year Built: 2020
- Style: Floating Home, Low-Rise, Victorian
- Lead Paint: None
Garage & Parking
- Garage Parking: Carport
- Parking Spaces: 1
Exterior & Grounds
- Pool: No
Other Information
- MLS ID# 72980085
- Last Updated: 09/21/22
- Terms: Contract for Deed, Rent w/Option
- Special Assessments: No
Mortgage Calculator
Map
Seller's Representative: Danielle M. O'Brien, Parkway Real Estate, LLC
Sub Agent Compensation: n/a
Buyer Agent Compensation: 2.5
Facilitator Compensation: 1
Compensation Based On: Net Sale Price
Sub-Agency Relationship Offered: No
© 2024 MLS Property Information Network, Inc.. All rights reserved.
The property listing data and information set forth herein were provided to MLS Property Information Network, Inc. from third party sources, including sellers, lessors and public records, and were compiled by MLS Property Information Network, Inc. The property listing data and information are for the personal, non commercial use of consumers having a good faith interest in purchasing or leasing listed properties of the type displayed to them and may not be used for any purpose other than to identify prospective properties which such consumers may have a good faith interest in purchasing or leasing. MLS Property Information Network, Inc. and its subscribers disclaim any and all representations and warranties as to the accuracy of the property listing data and information set forth herein.
MLS PIN data last updated at 2022-09-21 15:21:00







