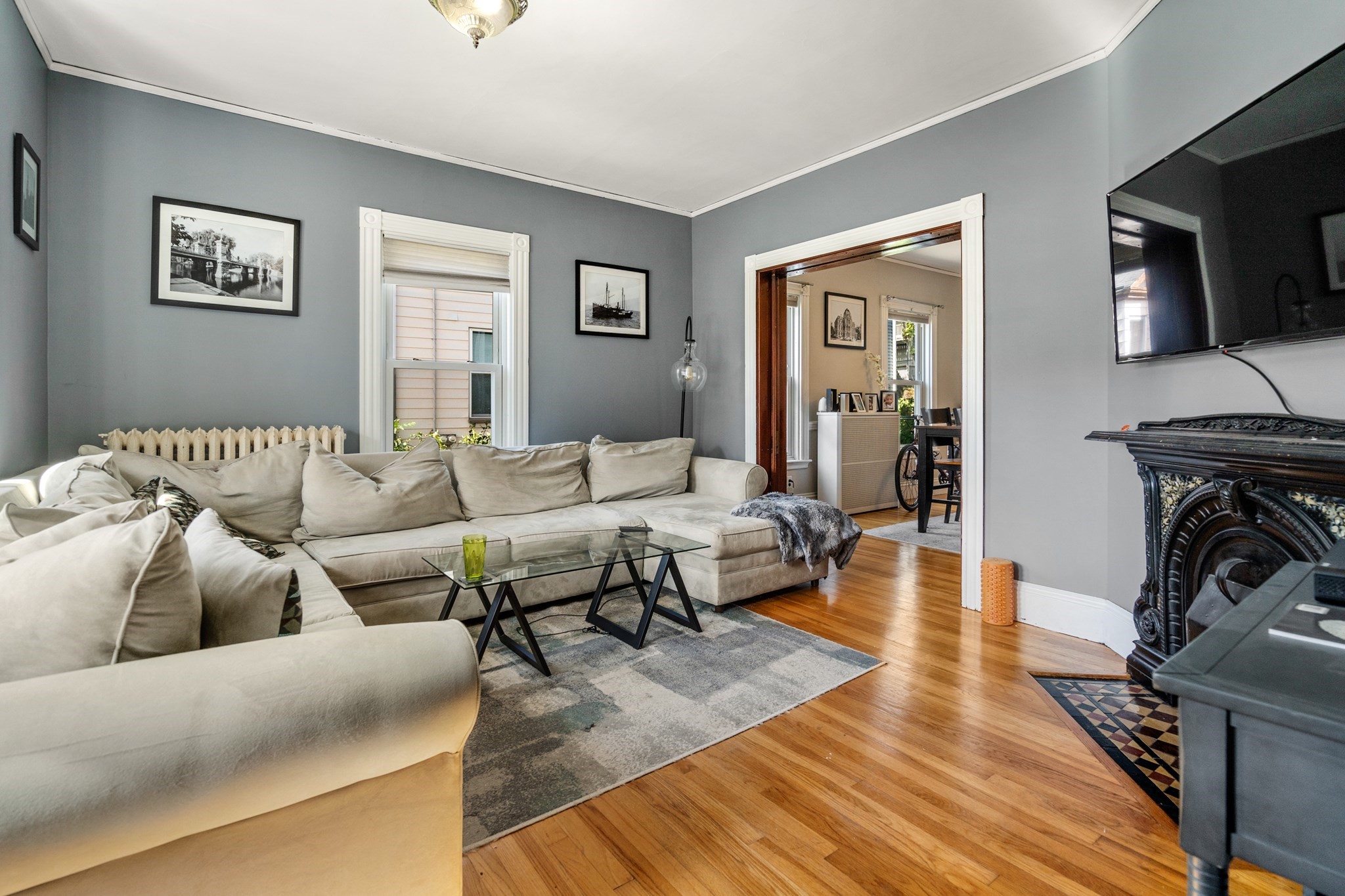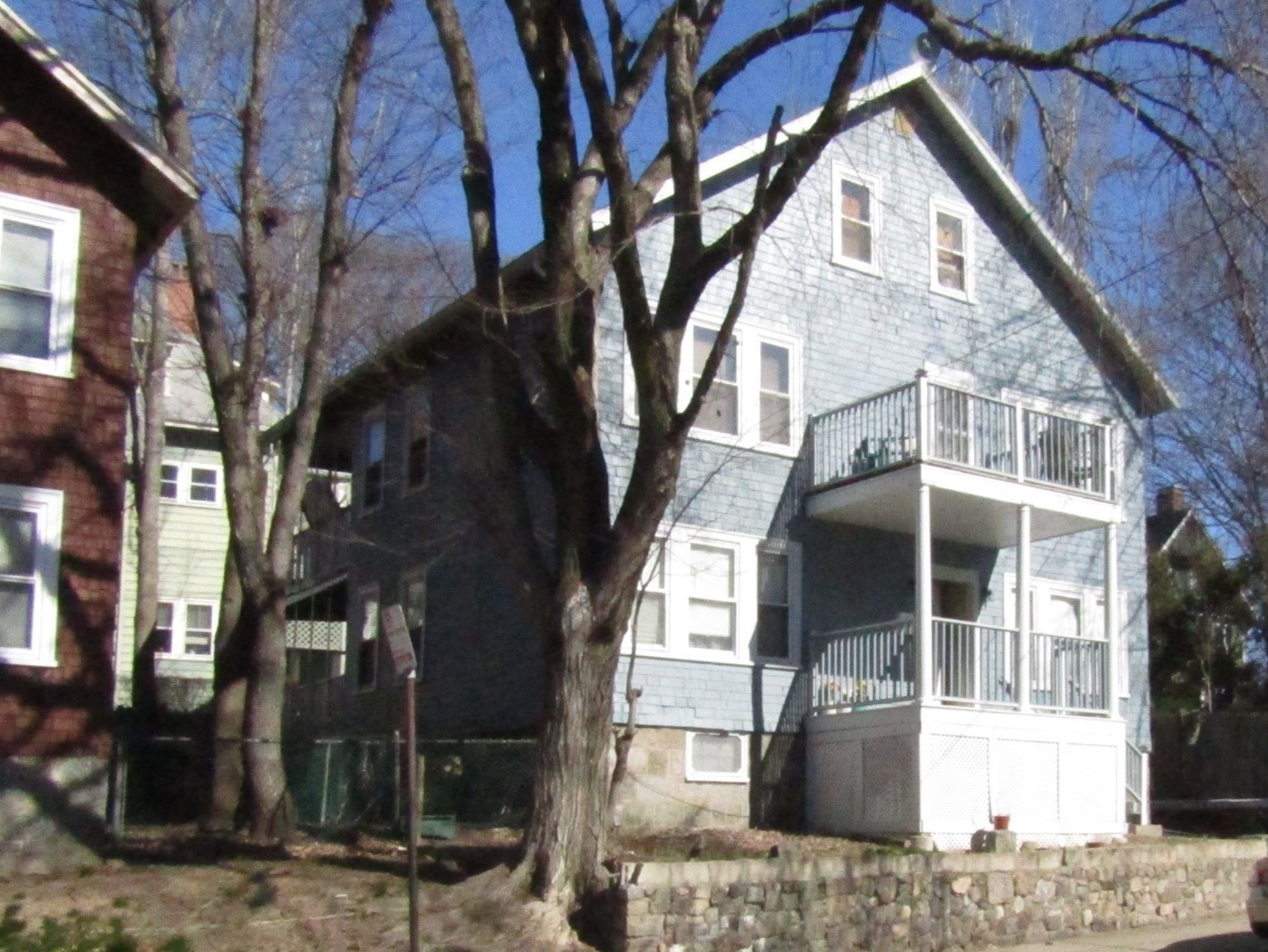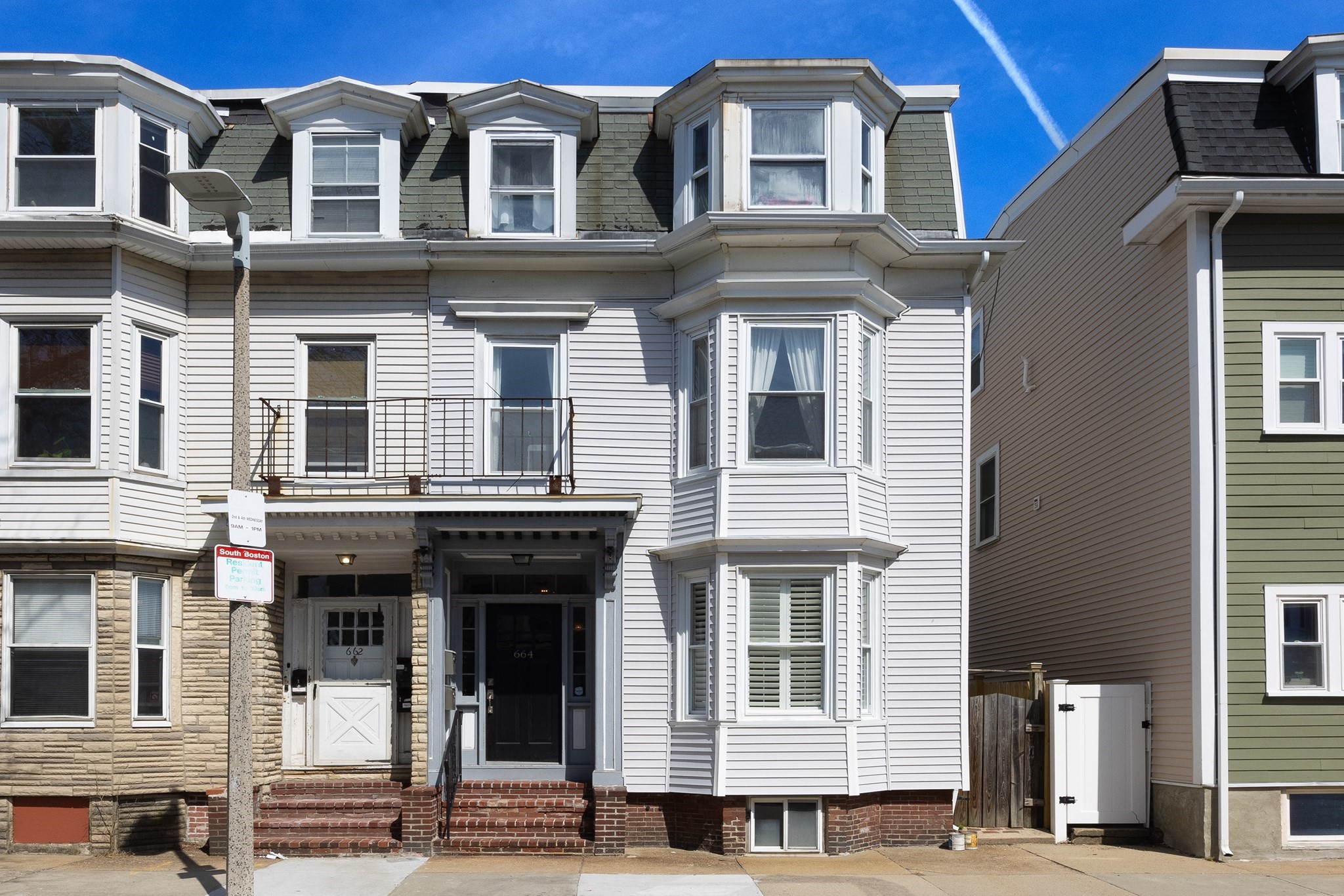
Boston, MA 02125
View Map
Property Description
Property Details
Building Information
- Total Units: 4
- Total Floors: 10
- Total Bedrooms: 7
- Total Full Baths: 4
- Amenities: Laundromat, Public School, Public Transportation
- Basement Features: Full
Financial
- APOD Available: No
- Gross Operating Income: 5455
- Net Operating Income: 62400
Utilities
- Hot Water: Electric
- Energy Features: Storm Windows
- Utility Connections: for Electric Oven, for Electric Range
- Water: City/Town Water, Private
- Sewer: City/Town Sewer, Private
Unit 1 Description
- Included in Rent: Water
- Under Lease: No
- Floors: 1
- Other Rooms: Kitchen
- Appliances: Range, Refrigerator
- Heating: Electric Baseboard, Hot Water Baseboard, Other (See Remarks)
- Cooling: Window AC
- Levels: 1
Unit 2 Description
- Included in Rent: Water
- Under Lease: No
- Floors: 2
- Other Rooms: Dining Room, Kitchen, Living Room
- Appliances: Range, Refrigerator
- Interior Features: Hardwood Floors
- Heating: Electric Baseboard, Hot Water Baseboard, Other (See Remarks)
- Cooling: Window AC
- Levels: 1
Unit 3 Description
- Included in Rent: Water
- Under Lease: No
- Floors: 3
- Other Rooms: Dining Room, Kitchen, Living Room
- Appliances: Range, Refrigerator
- Interior Features: Hardwood Floors
- Heating: Electric Baseboard, Hot Water Baseboard, Other (See Remarks)
- Cooling: Window AC
- Levels: 1
Unit 4 Description
- Included in Rent: Water
- Under Lease: No
- Floors: 4
- Other Rooms: Kitchen, Living Room
- Appliances: Range, Refrigerator
- Interior Features: Hardwood Floors
- Heating: Electric Baseboard, Hot Water Baseboard, Other (See Remarks)
- Cooling: Window AC
- Levels: 1
Construction
- Year Built: 1910
- Type: 4 Family
- Construction Type: Brick
- Foundation Info: Poured Concrete
- Roof Material: Rubber
- Flooring Type: Hardwood
- Lead Paint: Certified Treated
- Warranty: No
Other Information
- MLS ID# 73116529
- Last Updated: 07/26/23
Mortgage Calculator
Map
Seller's Representative: Richard Carlo, Conway - West Roxbury
Sub Agent Compensation: n/a
Buyer Agent Compensation: 2
Facilitator Compensation: 1
Compensation Based On: Net Sale Price
Sub-Agency Relationship Offered: No
© 2024 MLS Property Information Network, Inc.. All rights reserved.
The property listing data and information set forth herein were provided to MLS Property Information Network, Inc. from third party sources, including sellers, lessors and public records, and were compiled by MLS Property Information Network, Inc. The property listing data and information are for the personal, non commercial use of consumers having a good faith interest in purchasing or leasing listed properties of the type displayed to them and may not be used for any purpose other than to identify prospective properties which such consumers may have a good faith interest in purchasing or leasing. MLS Property Information Network, Inc. and its subscribers disclaim any and all representations and warranties as to the accuracy of the property listing data and information set forth herein.
MLS PIN data last updated at 2023-07-26 03:30:00







