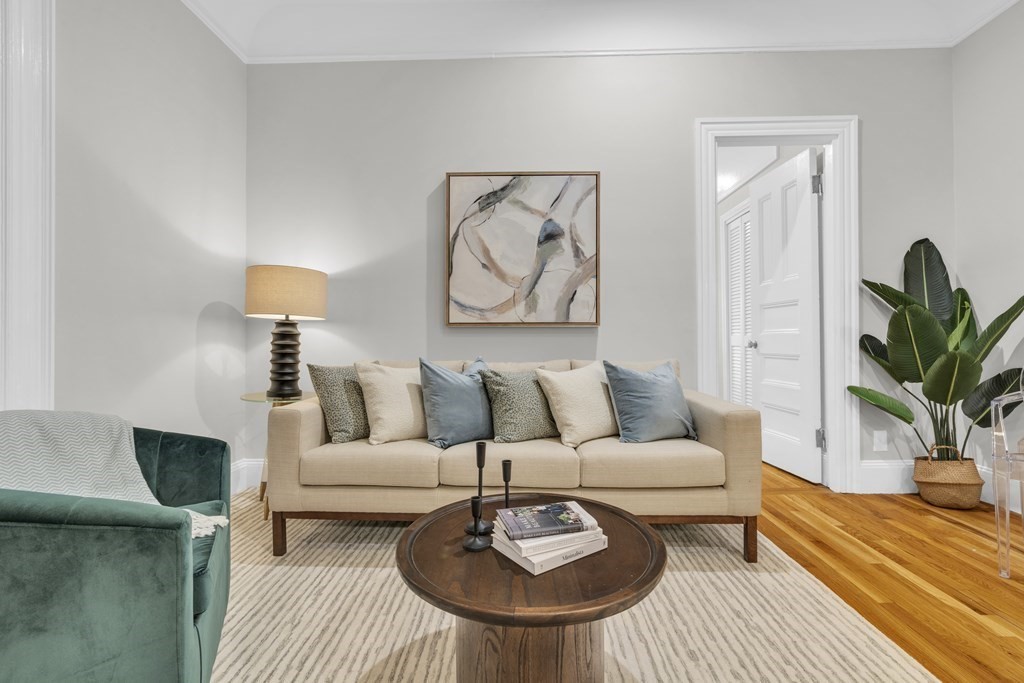
Condo Name: On The Fens Condominium
$304
600
Boston, MA 02115
View Map
Property Description
Property Details
Amenities
- Amenities: Bike Path, Conservation Area, Highway Access, House of Worship, Medical Facility, Park, Private School, Public School, Public Transportation, Shopping, Swimming Pool, Tennis Court, T-Station, University, Walk/Jog Trails
- Association Fee Includes: Elevator, Exterior Maintenance, Garden Area, Heat, Hot Water, Laundry Facilities, Master Insurance, Refuse Removal, Reserve Funds, Security, Sewer, Snow Removal, Water
Kitchen, Dining, and Appliances
- Kitchen Dimensions: 8X8
- Kitchen Level: First Floor
- Lighting - Overhead
- Dishwasher, Disposal, Microwave, Range, Refrigerator
- Dining Room Dimensions: 8X8
- Dining Room Level: First Floor
- Dining Room Features: Closet/Cabinets - Custom Built, Flooring - Hardwood, French Doors
Bathrooms
- Full Baths: 1
Bedrooms
- Bedrooms: 1
- Master Bedroom Dimensions: 13X12
- Master Bedroom Level: First Floor
- Master Bedroom Features: Ceiling Fan(s), Closet, Flooring - Hardwood, Recessed Lighting
Other Rooms
- Total Rooms: 4
- Living Room Dimensions: 12X19
- Living Room Level: First Floor
- Living Room Features: Ceiling Fan(s), Closet, Flooring - Hardwood, Recessed Lighting
Utilities
- Heating: Central Heat, Central Heat, Electric, Hot Water Radiators, Steam
- Heat Zones: 1
- Cooling: Window AC
- Cooling Zones: 1
- Electric Info: 100 Amps, Other (See Remarks)
- Utility Connections: for Electric Range
- Water: City/Town Water, Private
- Sewer: City/Town Sewer, Private
Unit Features
- Square Feet: 600
- Unit Building: 15
- Unit Level: 1
- Unit Placement: Back|Street
- Security: Security Gate
- Floors: 1
- Pets Allowed: No
- Laundry Features: Common, In Building
- Accessability Features: Unknown
Condo Complex Information
- Condo Name: On The Fens Condominium
- Condo Type: Condo
- Complex Complete: Yes
- Number of Units: 60
- Elevator: Yes
- Condo Association: Yes
- HOA Fee: $304
- Fee Interval: Monthly
- Management: Professional - Off Site
Construction
- Year Built: 1925
- Style: Mid-Rise, Other (See Remarks), Split Entry
- Construction Type: Brick
- Roof Material: Rubber
- Flooring Type: Hardwood
- Lead Paint: Unknown
- Warranty: No
Garage & Parking
- Parking Features: Attached, On Street Permit
Exterior & Grounds
- Pool: No
Other Information
- MLS ID# 73120838
- Last Updated: 08/15/23
- Documents on File: Aerial Photo, Building Permit, Floor Plans, Investment Analysis, Legal Description, Master Deed, Perc Test, Site Plan, Unit Deed
- Terms: Contract for Deed, Rent w/Option
Mortgage Calculator
Map
Seller's Representative: Julianne Li, Lotus Realty Group
Sub Agent Compensation: n/a
Buyer Agent Compensation: 2.5
Facilitator Compensation: 1
Compensation Based On: Net Sale Price
Sub-Agency Relationship Offered: No
© 2024 MLS Property Information Network, Inc.. All rights reserved.
The property listing data and information set forth herein were provided to MLS Property Information Network, Inc. from third party sources, including sellers, lessors and public records, and were compiled by MLS Property Information Network, Inc. The property listing data and information are for the personal, non commercial use of consumers having a good faith interest in purchasing or leasing listed properties of the type displayed to them and may not be used for any purpose other than to identify prospective properties which such consumers may have a good faith interest in purchasing or leasing. MLS Property Information Network, Inc. and its subscribers disclaim any and all representations and warranties as to the accuracy of the property listing data and information set forth herein.
MLS PIN data last updated at 2023-08-15 11:38:00



