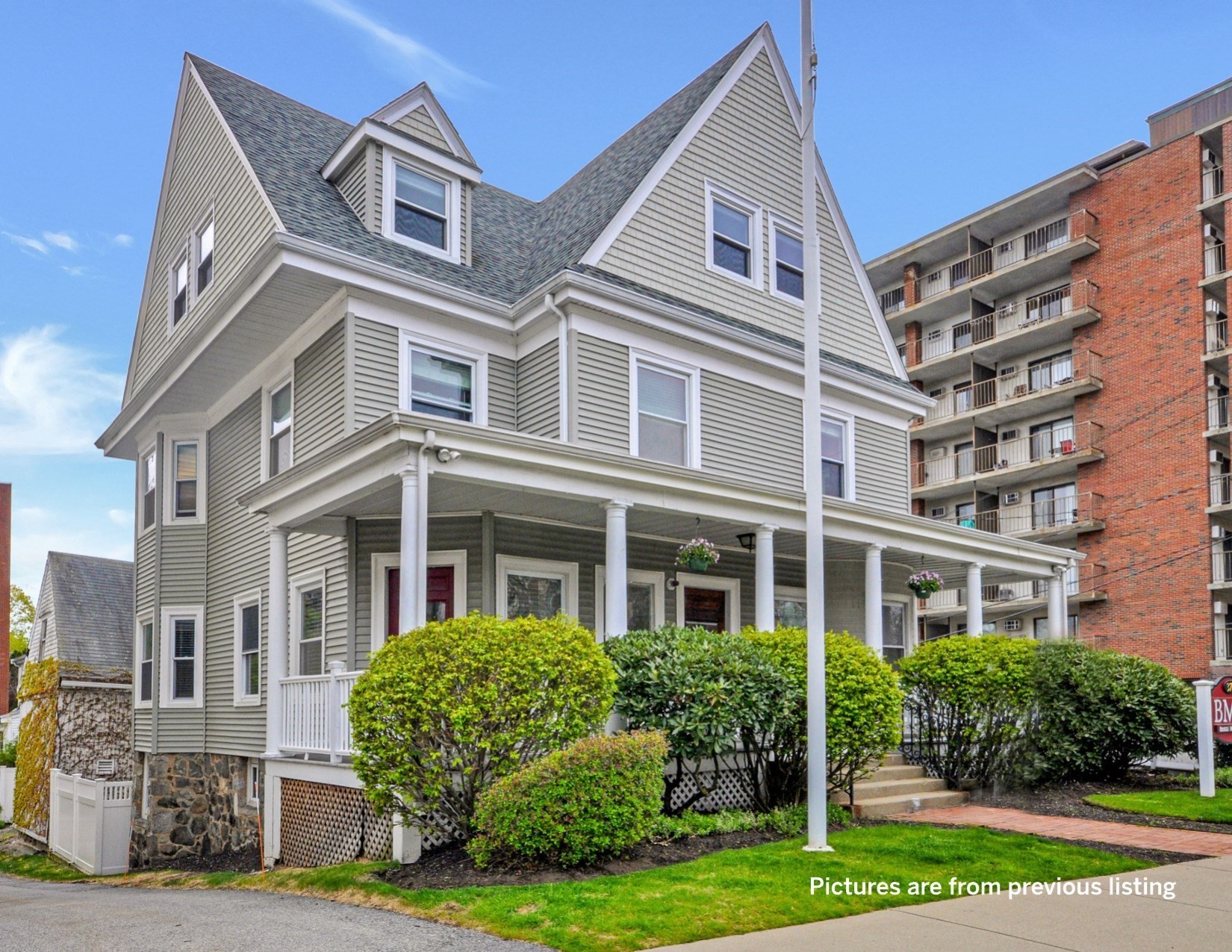
Arlington, MA 02474
View Map
Property Description
Property Details
Building Information
- Total Units: 2
- Total Floors: 4
- Total Bedrooms: 8
- Total Full Baths: 4
- Total Half Baths: 2
- Amenities: Bike Path, Highway Access, Park, Public School, Public Transportation, Shopping, T-Station, Walk/Jog Trails
- Basement Features: Finished, Full, Other (See Remarks), Sump Pump
- Common Rooms: Dining Room, Family Room, Kitchen, Living Room
- Common Interior Features: Crown Molding, Stone/Granite/Solid Counters, Tile Floor, Upgraded Cabinets, Upgraded Countertops, Walk-Up Attic
- Common Appliances: Dishwasher, Disposal, Microwave, Range, Refrigerator, Vent Hood, Washer Hookup
- Common Heating: Common, Heat Pump, Steam
- Common Cooling: Heat Pump
Financial
- APOD Available: No
Utilities
- Utility Connections: for Electric Dryer, for Electric Range, Washer Hookup
- Water: City/Town Water, Private
- Sewer: City/Town Sewer, Private
Unit 1 Description
- Under Lease: No
- Floors: 2
- Levels: 2
Unit 2 Description
- Under Lease: No
- Floors: 1
- Levels: 2
Construction
- Year Built: 1925
- Type: 2 Family - 2 Units Up/Down
- Construction Type: Aluminum, Frame
- Foundation Info: Concrete Block
- Roof Material: Aluminum, Asphalt/Fiberglass Shingles
- Flooring Type: Hardwood, Tile, Vinyl
- Lead Paint: Unknown
- Year Round: Yes
- Warranty: No
Other Information
- MLS ID# 73378506
- Last Updated: 05/29/25
Mortgage Calculator
Map
Seller's Representative: Tobey Nemser, Gibson Sotheby's International Realty
Sub Agent Compensation: n/a
Buyer Agent Compensation: n/a
Facilitator Compensation: n/a
Compensation Based On: n/a
Sub-Agency Relationship Offered: No
© 2025 MLS Property Information Network, Inc.. All rights reserved.
The property listing data and information set forth herein were provided to MLS Property Information Network, Inc. from third party sources, including sellers, lessors and public records, and were compiled by MLS Property Information Network, Inc. The property listing data and information are for the personal, non commercial use of consumers having a good faith interest in purchasing or leasing listed properties of the type displayed to them and may not be used for any purpose other than to identify prospective properties which such consumers may have a good faith interest in purchasing or leasing. MLS Property Information Network, Inc. and its subscribers disclaim any and all representations and warranties as to the accuracy of the property listing data and information set forth herein.
MLS PIN data last updated at 2025-05-29 08:05:00




