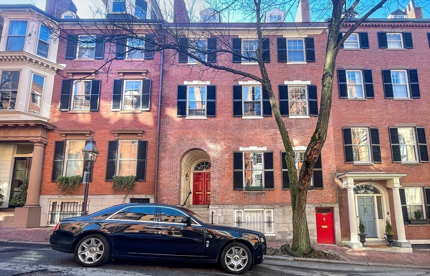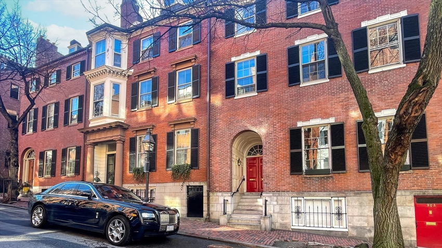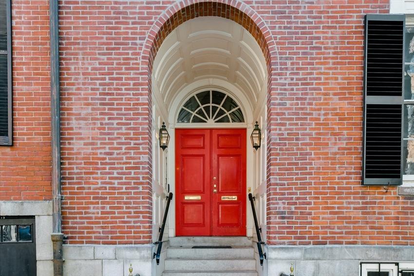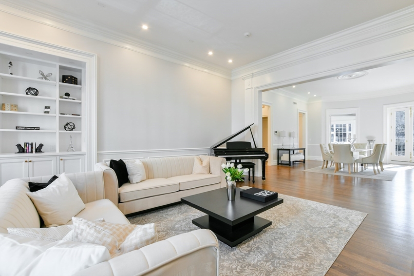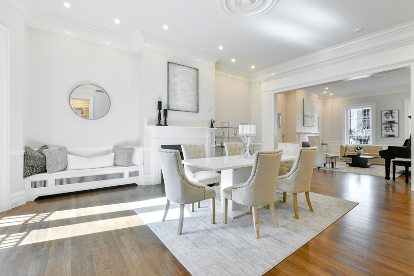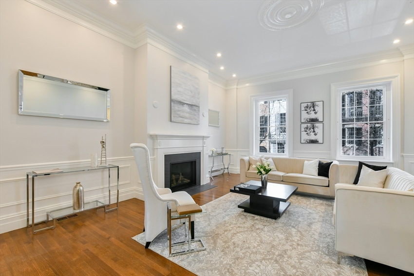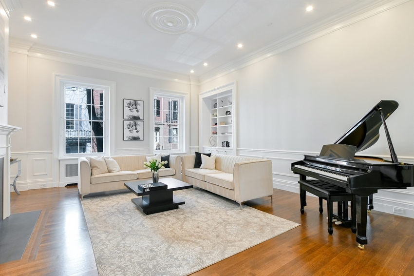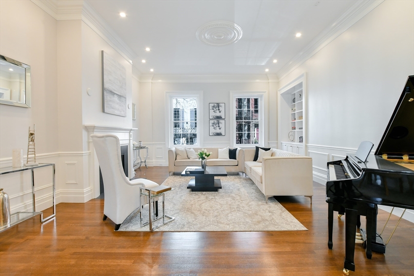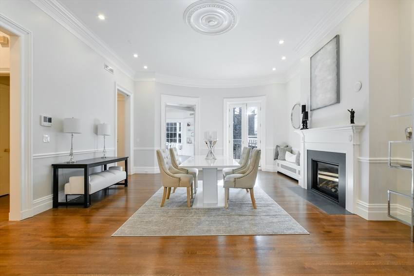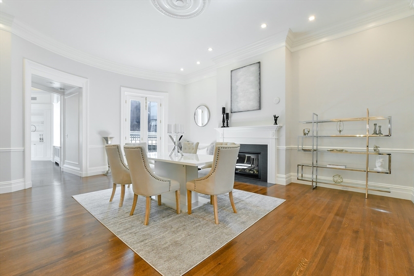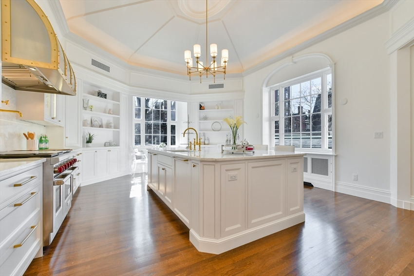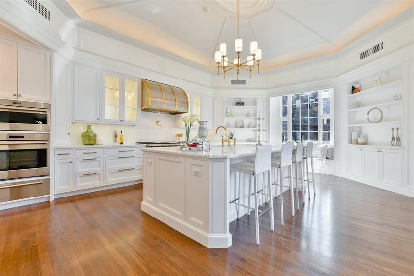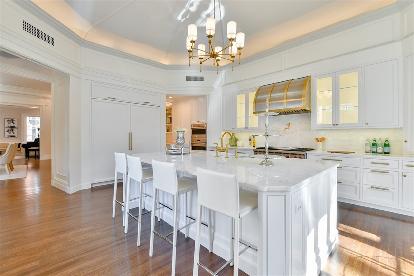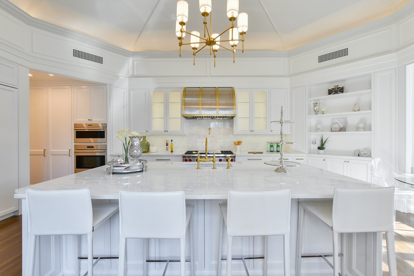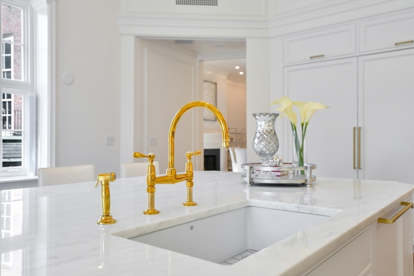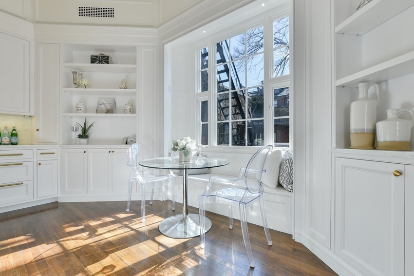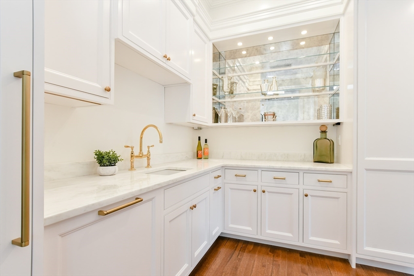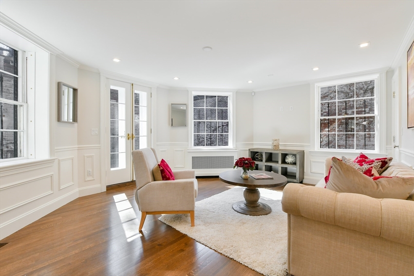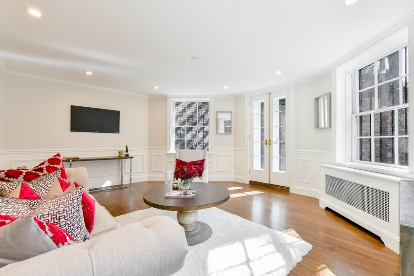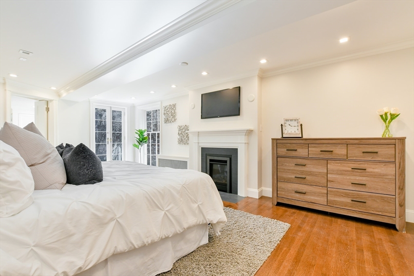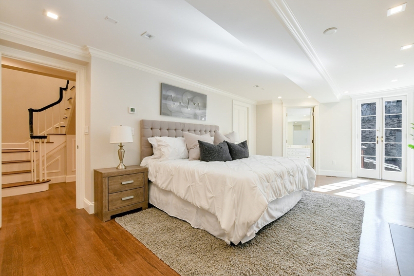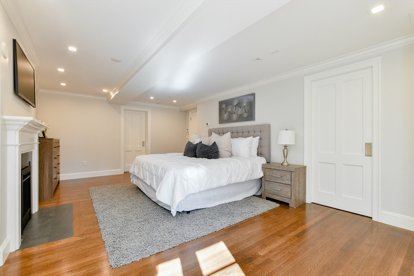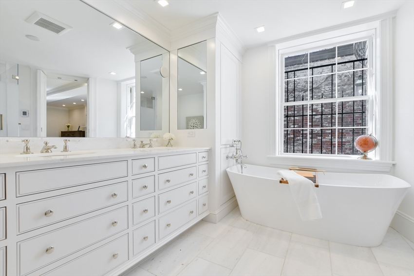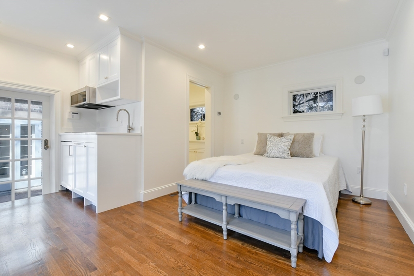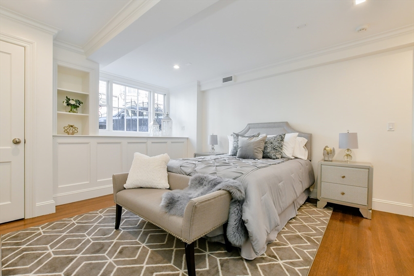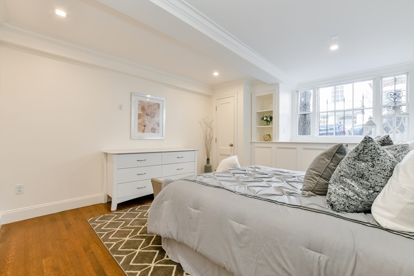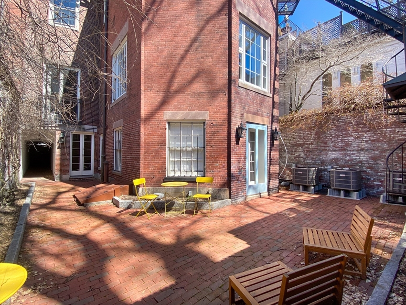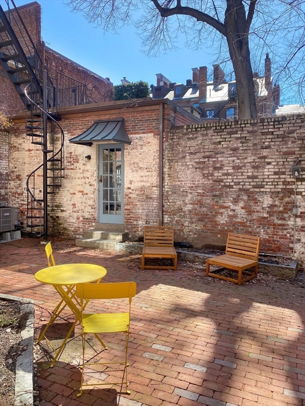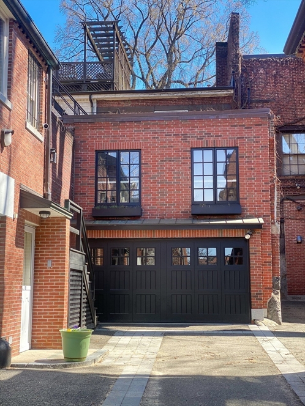Property Description
Property Details
Amenities
- Amenities: Bike Path, Highway Access, House of Worship, Laundromat, Marina, Medical Facility, Park, Private School, Public School, Public Transportation, Shopping, T-Station, University, Walk/Jog Trails
- Association Fee Includes: Heat, Hot Water, Master Insurance, Sewer, Water
Kitchen, Dining, and Appliances
- Kitchen Dimensions: 23X17
- Kitchen Level: Second Floor
- Breakfast Bar / Nook, Closet/Cabinets - Custom Built, Crown Molding, Flooring - Hardwood, Kitchen Island, Lighting - Pendant, Pot Filler Faucet, Window(s) - Bay/Bow/Box, Window(s) - Picture
- Dining Room Dimensions: 22X17
- Dining Room Level: Second Floor
- Dining Room Features: Cable Hookup, Crown Molding, Fireplace, Flooring - Hardwood, Lighting - Pendant, Lighting - Sconce, Window(s) - Bay/Bow/Box, Window(s) - Picture
Bathrooms
- Full Baths: 3
- Half Baths 1
- Master Bath: 1
- Bathroom 1 Level: Second Floor
- Bathroom 1 Features: Flooring - Stone/Ceramic Tile, Recessed Lighting
- Bathroom 2 Level: First Floor
- Bathroom 2 Features: Flooring - Stone/Ceramic Tile, Recessed Lighting
- Bathroom 3 Level: First Floor
- Bathroom 3 Features: Flooring - Stone/Ceramic Tile, Recessed Lighting
Bedrooms
- Bedrooms: 4
- Master Bedroom Dimensions: 23X13
- Master Bedroom Level: First Floor
- Master Bedroom Features: Bathroom - Double Vanity/Sink, Bathroom - Full, Closet - Walk-in, Crown Molding, Exterior Access, Fireplace, Flooring - Hardwood, Lighting - Sconce, Recessed Lighting, Window(s) - Bay/Bow/Box, Window(s) - Picture
- Bedroom 2 Dimensions: 11X13
- Bedroom 2 Level: First Floor
- Master Bedroom Features: Cable Hookup, Closet, Crown Molding, Flooring - Hardwood, Flooring - Stone/Ceramic Tile, Lighting - Sconce, Recessed Lighting, Wet bar, Window(s) - Bay/Bow/Box, Window(s) - Picture
- Bedroom 3 Dimensions: 14X17
- Bedroom 3 Level: First Floor
- Master Bedroom Features: Cable Hookup, Closet, Crown Molding, Flooring - Hardwood, Recessed Lighting, Window(s) - Bay/Bow/Box, Window(s) - Picture
Other Rooms
- Total Rooms: 9
- Living Room Dimensions: 21X17
- Living Room Level: Second Floor
- Living Room Features: Cable Hookup, Crown Molding, Fireplace, Flooring - Hardwood, Lighting - Pendant, Lighting - Sconce, Recessed Lighting, Window(s) - Bay/Bow/Box, Window(s) - Picture
Utilities
- Heating: Central Heat, Electric
- Cooling: Central Air
- Water: City/Town Water, Private
- Sewer: City/Town Sewer, Private
Unit Features
- Square Feet: 3640
- Unit Building: 1
- Unit Level: 1
- Floors: 2
- Pets Allowed: No
- Fireplaces: 3
- Laundry Features: In Unit
- Accessability Features: Unknown
Condo Complex Information
- Condo Type: Condo
- Complex Complete: Yes
- Year Converted: 2020
- Number of Units: 3
- Elevator: No
- Condo Association: U
- HOA Fee: $1,150
- Fee Interval: Monthly
Construction
- Year Built: 1880
- Style: Antique, Brownstone, Courtyard, Duplex, Gambrel /Dutch, Mid-Century Modern
- Flooring Type: Hardwood
- Lead Paint: Unknown
- Warranty: No
Garage & Parking
- Garage Parking: Deeded, Detached
- Garage Spaces: 1
- Parking Features: 1-10 Spaces, Attached, Deeded, Exclusive Parking, Off Site, Off-Street, On Street Permit, Open, Other (See Remarks)
Exterior & Grounds
- Exterior Features: Deck, Garden Area, Patio
- Pool: No
Other Information
- MLS ID# 73221532
- Last Updated: 04/13/24
Mortgage Calculator
Map
Seller's Representative: Nicole Stabnikov, Red Tree Real Estate
Sub Agent Compensation: n/a
Buyer Agent Compensation: 2.5
Facilitator Compensation: 0
Compensation Based On: Net Sale Price
Sub-Agency Relationship Offered: No
© 2024 MLS Property Information Network, Inc.. All rights reserved.
The property listing data and information set forth herein were provided to MLS Property Information Network, Inc. from third party sources, including sellers, lessors and public records, and were compiled by MLS Property Information Network, Inc. The property listing data and information are for the personal, non commercial use of consumers having a good faith interest in purchasing or leasing listed properties of the type displayed to them and may not be used for any purpose other than to identify prospective properties which such consumers may have a good faith interest in purchasing or leasing. MLS Property Information Network, Inc. and its subscribers disclaim any and all representations and warranties as to the accuracy of the property listing data and information set forth herein.
MLS PIN data last updated at 2024-04-13 03:05:00


