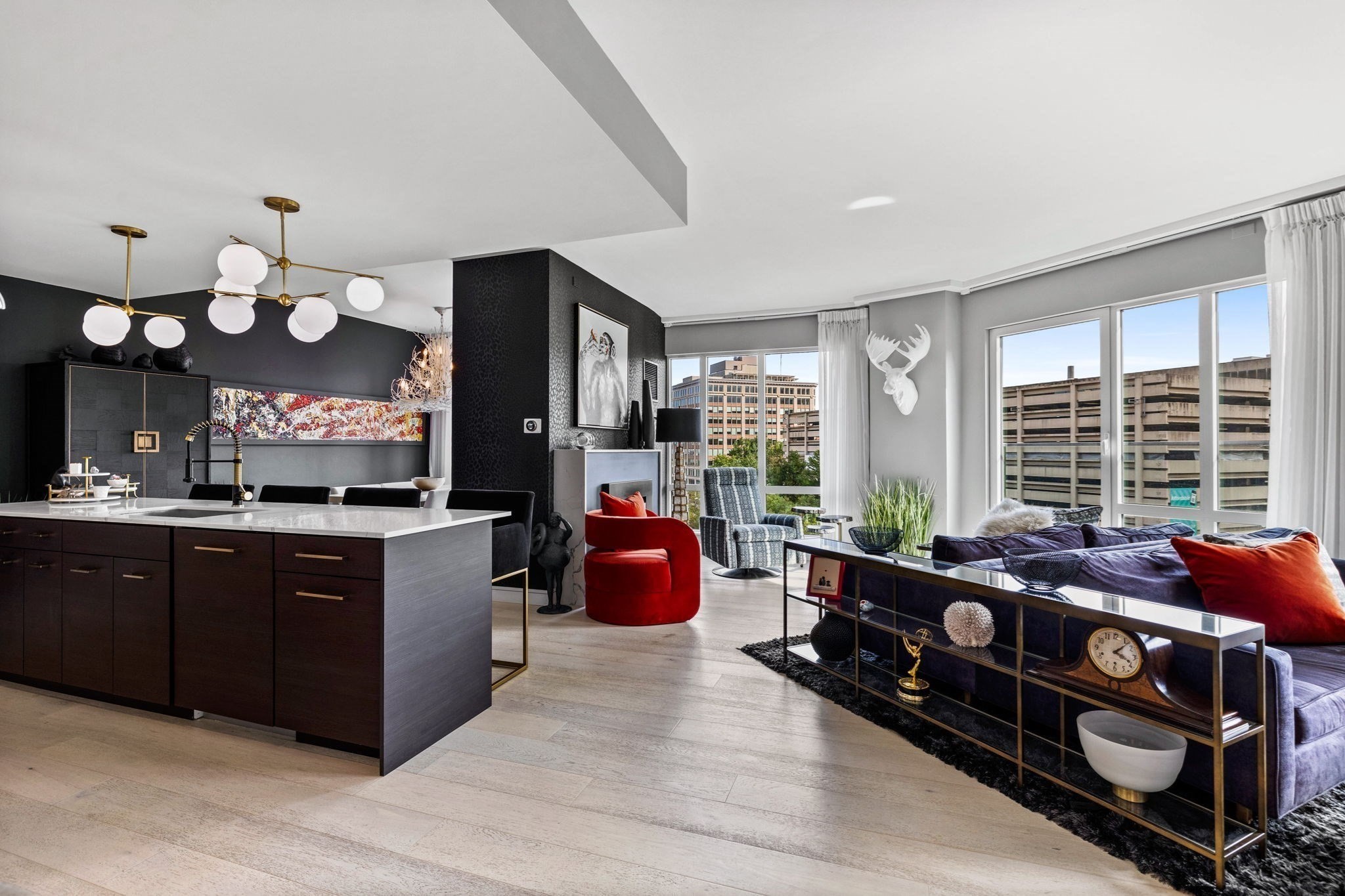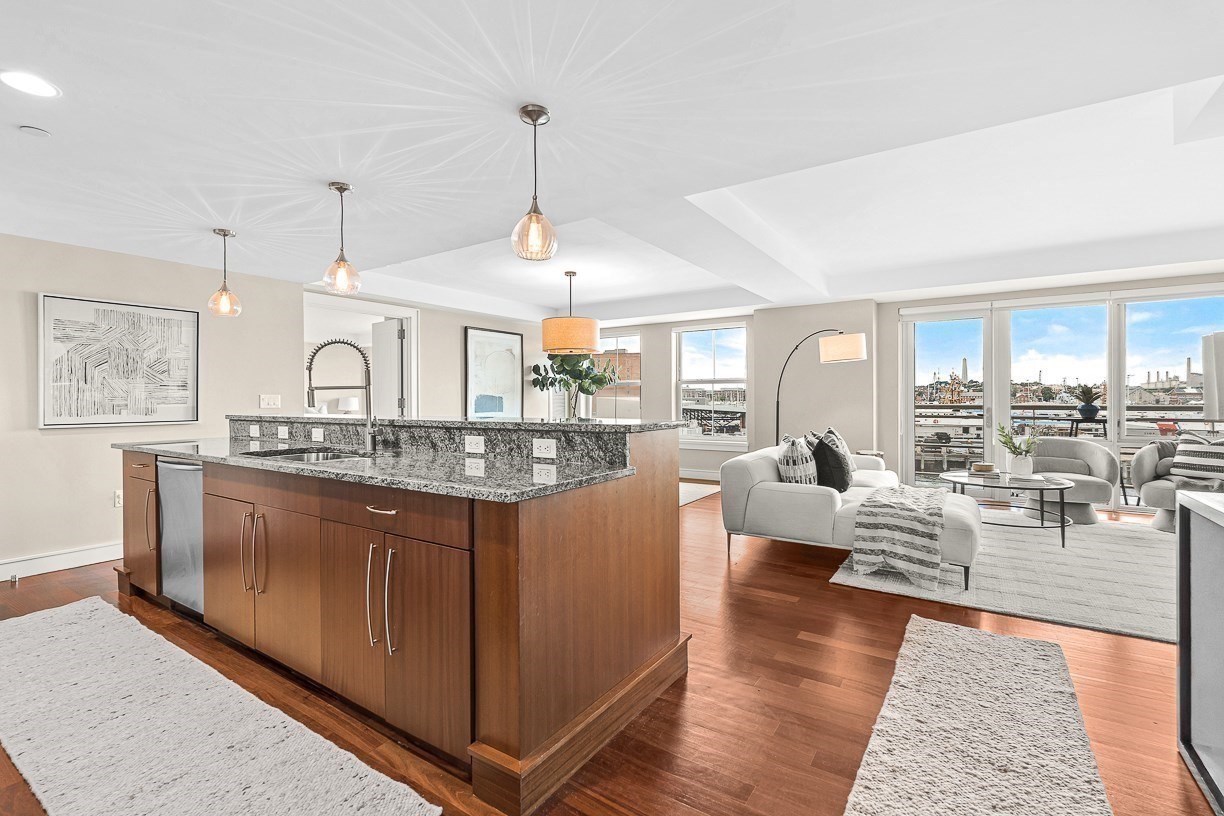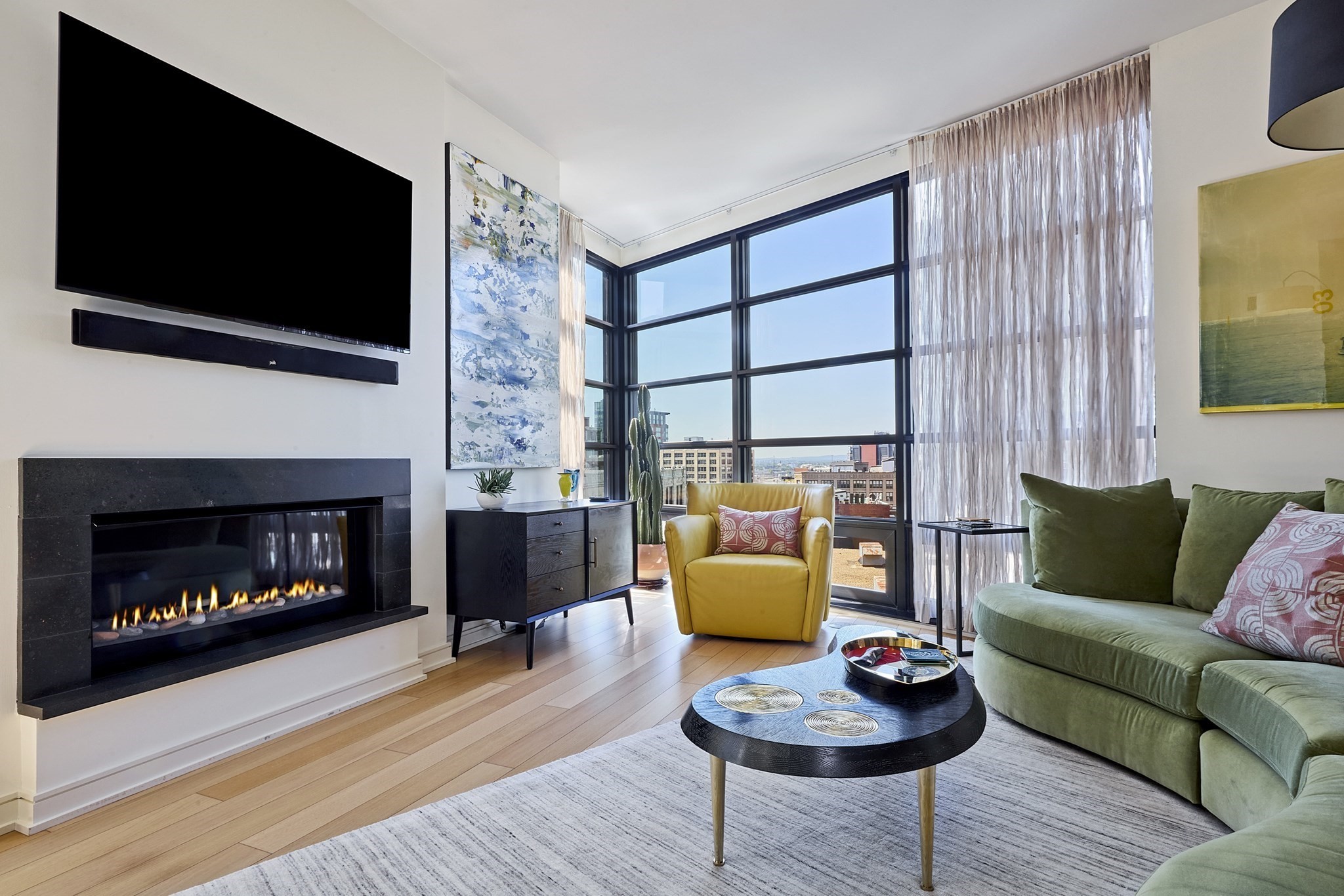
Property Description
Property Details
Amenities
- Amenities: Highway Access, House of Worship, Medical Facility, Public School, Public Transportation, Shopping, T-Station, Tennis Court, University
- Association Fee Includes: Master Insurance, Reserve Funds, Sewer, Snow Removal, Water
Kitchen, Dining, and Appliances
- Dishwasher, Disposal, Dryer, Microwave, Range, Refrigerator, Washer
Bathrooms
- Full Baths: 2
- Half Baths 1
- Master Bath: 1
Bedrooms
- Bedrooms: 3
Other Rooms
- Total Rooms: 7
Utilities
- Heating: Central Heat, Forced Air
- Heat Zones: 2
- Cooling: Central Air, Ductless Mini-Split System
- Cooling Zones: 2
- Water: City/Town Water
- Sewer: City/Town Sewer
Unit Features
- Square Feet: 2128
- Unit Building: 1
- Unit Level: 1
- Unit Placement: Street
- Floors: 2
- Pets Allowed: No
- Laundry Features: In Unit
- Accessability Features: Unknown
Condo Complex Information
- Condo Type: Condo
- Complex Complete: U
- Year Converted: 2021
- Number of Units: 3
- Elevator: No
- Condo Association: U
- HOA Fee: $450
- Fee Interval: Monthly
- Management: Developer Control, Professional - Off Site
Construction
- Year Built: 1890
- Style: Brownstone
- Construction Type: Brick
- UFFI: No
- Lead Paint: Unknown
- Warranty: No
Garage & Parking
- Garage Spaces: 1
- Parking Features: On Street Permit
Exterior & Grounds
- Exterior Features: Patio - Enclosed
- Pool: No
Other Information
- MLS ID# 73350316
- Last Updated: 09/17/25
Mortgage Calculator
Map
Seller's Representative: Frank Celeste, Gibson Sotheby's International Realty
Sub Agent Compensation: n/a
Buyer Agent Compensation: n/a
Facilitator Compensation: n/a
Compensation Based On: n/a
Sub-Agency Relationship Offered: No
© 2025 MLS Property Information Network, Inc.. All rights reserved.
The property listing data and information set forth herein were provided to MLS Property Information Network, Inc. from third party sources, including sellers, lessors and public records, and were compiled by MLS Property Information Network, Inc. The property listing data and information are for the personal, non commercial use of consumers having a good faith interest in purchasing or leasing listed properties of the type displayed to them and may not be used for any purpose other than to identify prospective properties which such consumers may have a good faith interest in purchasing or leasing. MLS Property Information Network, Inc. and its subscribers disclaim any and all representations and warranties as to the accuracy of the property listing data and information set forth herein.
MLS PIN data last updated at 2025-09-17 16:10:00









