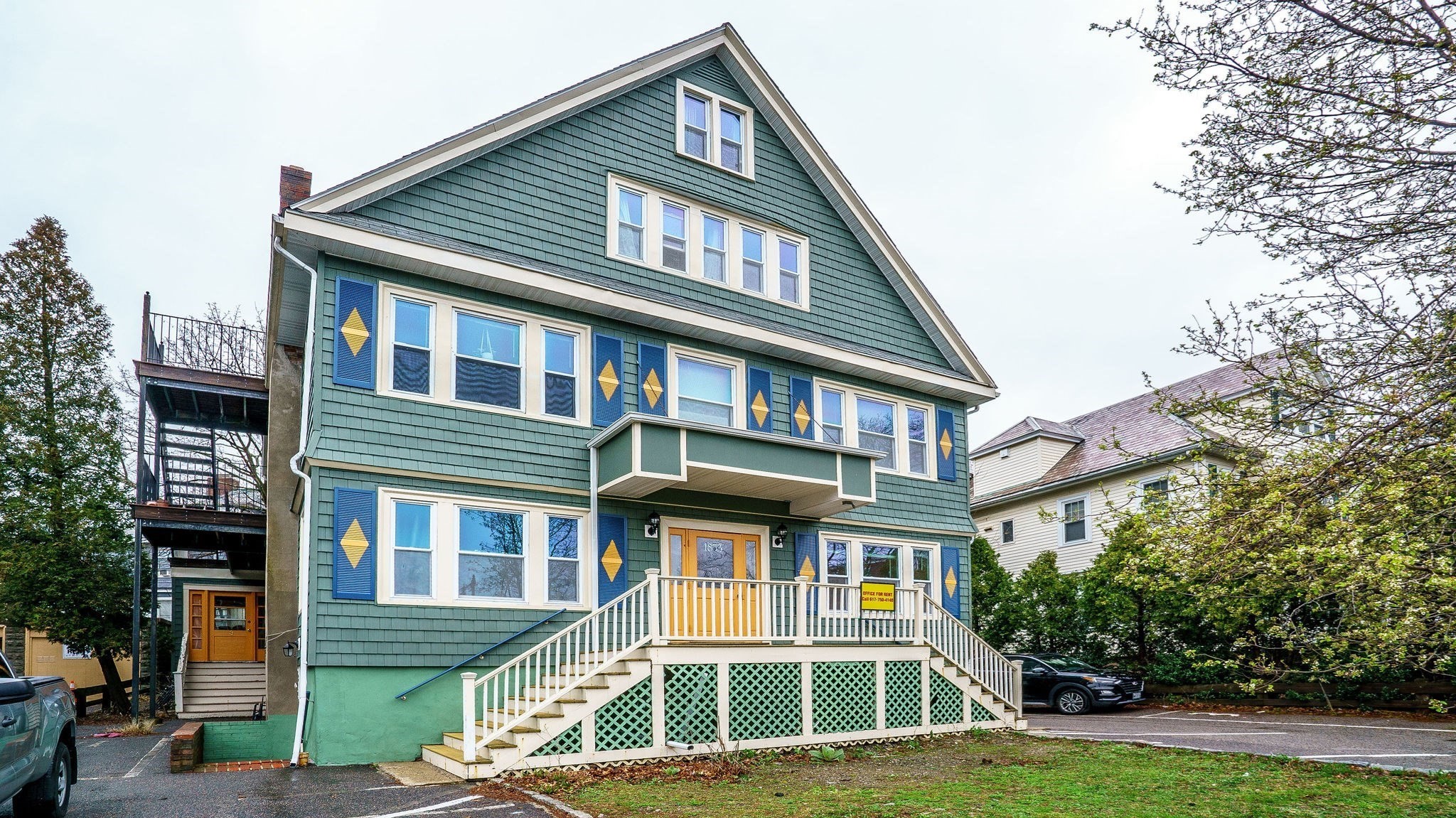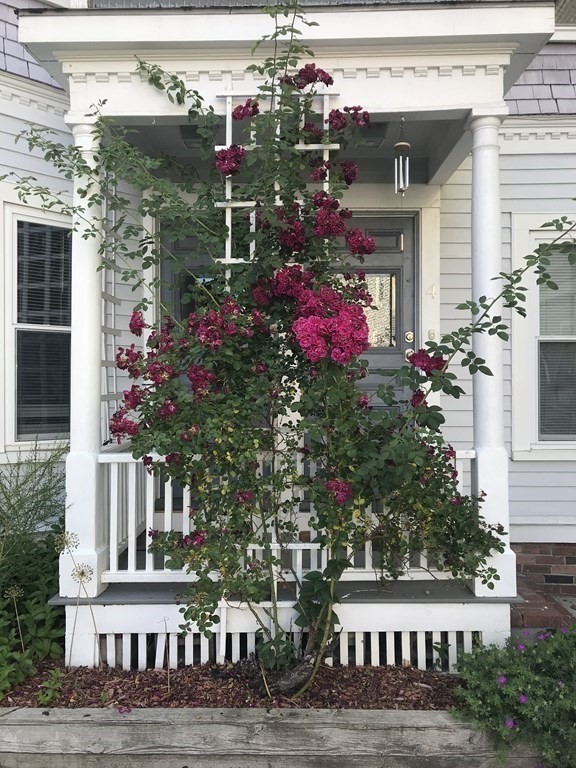
Belmont, MA 02478
View Map
Property Description
Property Details
Building Information
- Total Units: 2
- Total Floors: 4
- Total Bedrooms: 6
- Total Full Baths: 6
- Total Fireplaces: 2
- Amenities: Conservation Area, Highway Access, Medical Facility, Other (See Remarks), Public School, Public Transportation
- Basement Features: Finished, Interior Access, Other (See Remarks), Walk Out
- Common Rooms: Dining Room, Family Room, Kitchen, Living Room, Office/Den
- Common Interior Features: Bathroom with Shower Stall, Bathroom With Tub & Shower, Floored Attic, Heated Attic, Other (See Remarks), Programmable Thermostat, Storage, Tile Floor, Upgraded Cabinets, Upgraded Countertops, Walk-Up Attic
- Common Appliances: Dishwasher, Dryer, Range, Refrigerator, Wall Oven, Washer, Washer Hookup
- Common Heating: Extra Flue, Forced Air, Gas, Heat Pump, Oil
- Common Cooling: Central Air
Financial
- APOD Available: No
Utilities
- Heat Zones: 4
- Cooling Zones: 4
- Electric Info: Other (See Remarks)
- Energy Features: Insulated Doors, Insulated Windows, Other (See Remarks), Prog. Thermostat, Varies per Unit
- Utility Connections: for Electric Dryer, for Gas Range, Washer Hookup
- Water: City/Town Water, Private
- Sewer: City/Town Sewer, Private
Unit 1 Description
- Under Lease: No
- Floors: 1
- Levels: 2
Unit 2 Description
- Under Lease: No
- Floors: 2
- Levels: 2
Construction
- Year Built: 1923
- Type: 2 Family - 2 Units Up/Down
- Construction Type: Conventional (2x4-2x6)
- Foundation Info: Poured Concrete
- Roof Material: Aluminum, Asphalt/Fiberglass Shingles
- Flooring Type: Hardwood, Other (See Remarks), Tile, Vinyl
- Lead Paint: Unknown
- Year Round: Yes
- Warranty: No
Other Information
- MLS ID# 73181084
- Last Updated: 04/25/24
Mortgage Calculator
Map
Seller's Representative: Suzanna Krmzian, Lamacchia Realty, Inc.
Sub Agent Compensation: n/a
Buyer Agent Compensation: 2%
Facilitator Compensation: 2%
Compensation Based On: Net Sale Price
Sub-Agency Relationship Offered: No
© 2024 MLS Property Information Network, Inc.. All rights reserved.
The property listing data and information set forth herein were provided to MLS Property Information Network, Inc. from third party sources, including sellers, lessors and public records, and were compiled by MLS Property Information Network, Inc. The property listing data and information are for the personal, non commercial use of consumers having a good faith interest in purchasing or leasing listed properties of the type displayed to them and may not be used for any purpose other than to identify prospective properties which such consumers may have a good faith interest in purchasing or leasing. MLS Property Information Network, Inc. and its subscribers disclaim any and all representations and warranties as to the accuracy of the property listing data and information set forth herein.
MLS PIN data last updated at 2024-04-25 19:24:00




