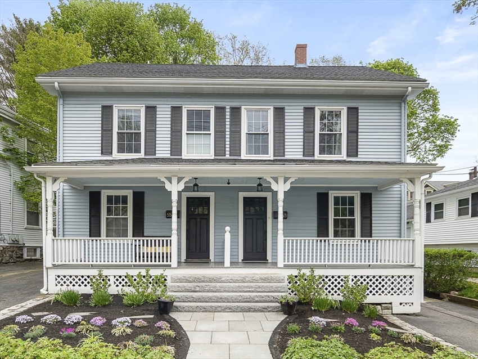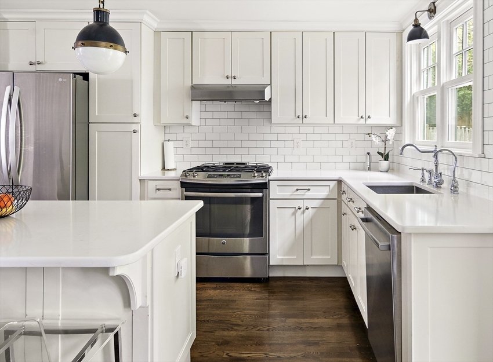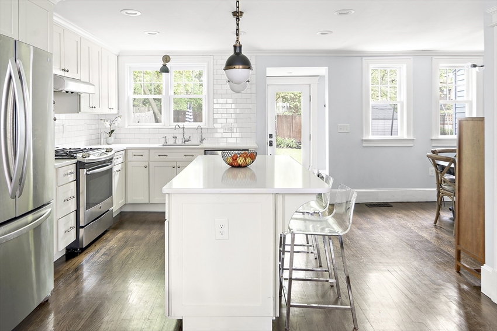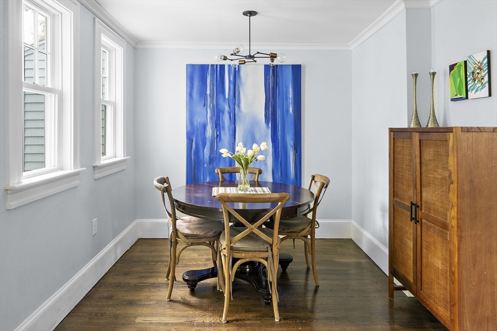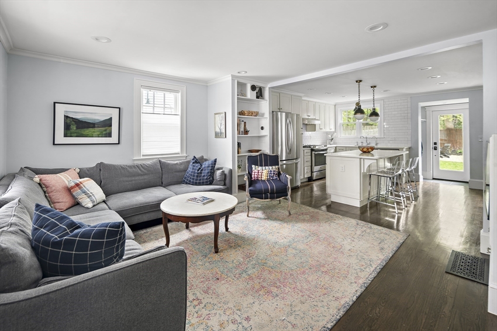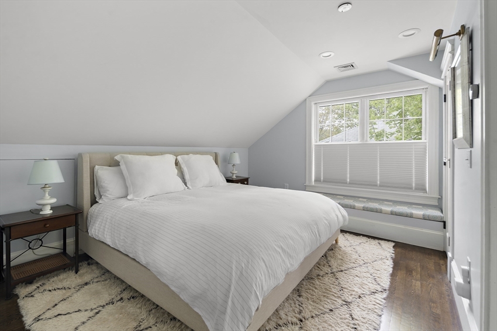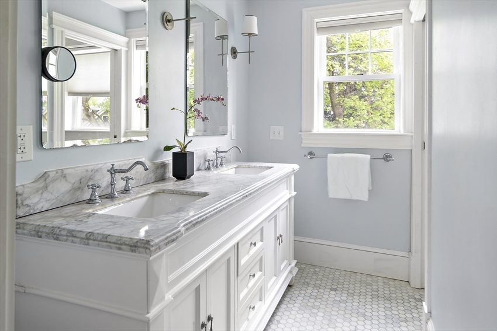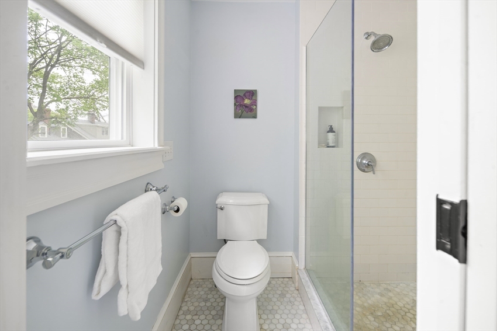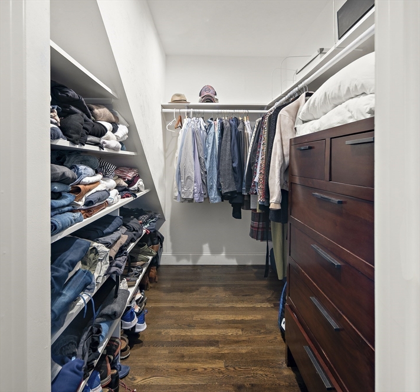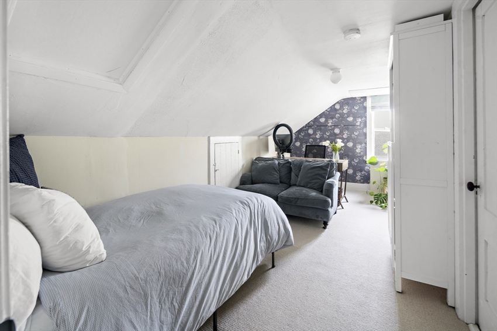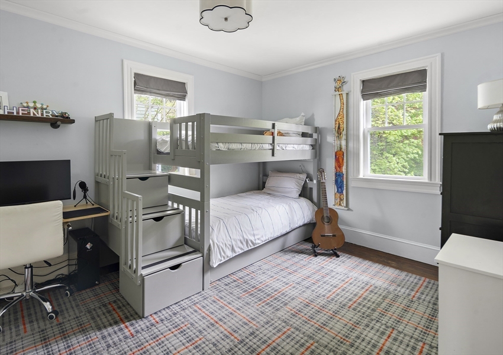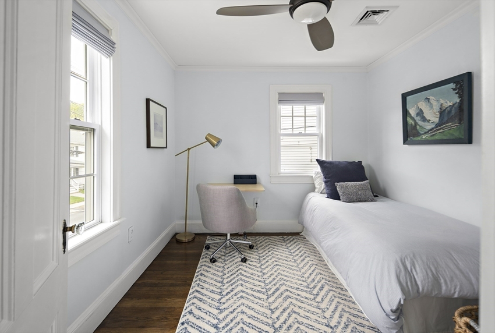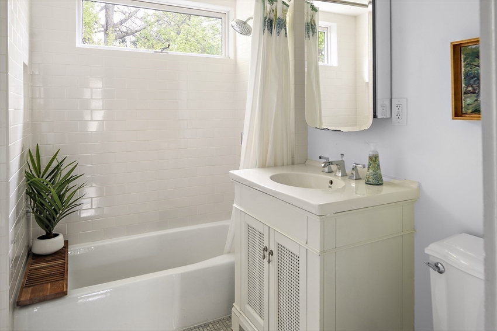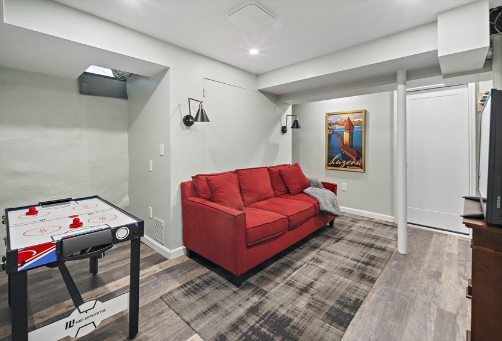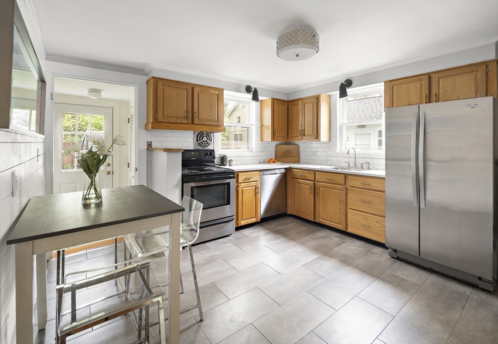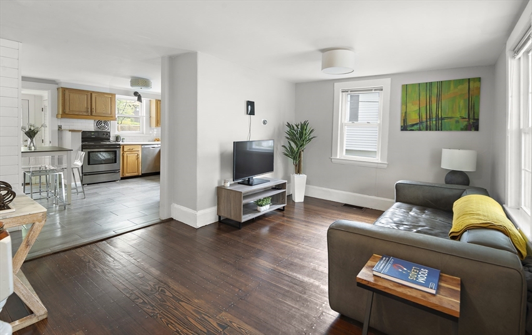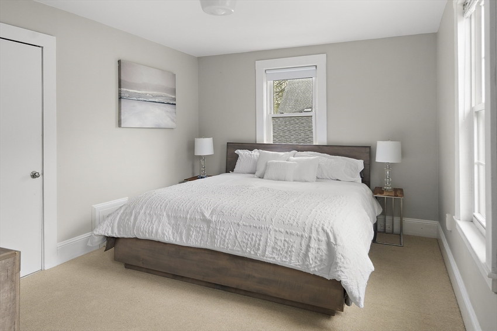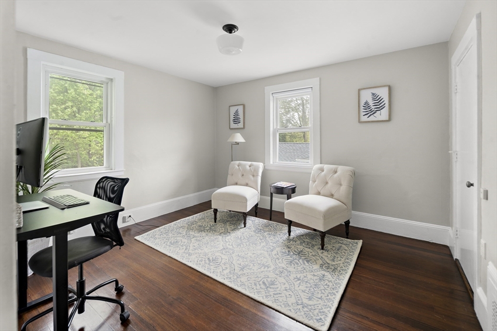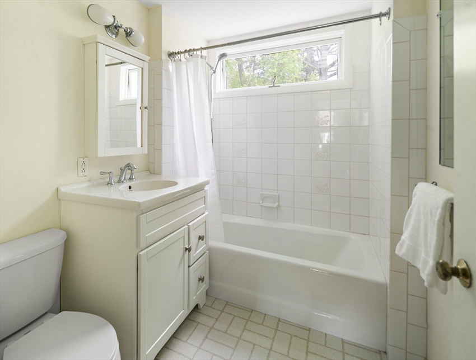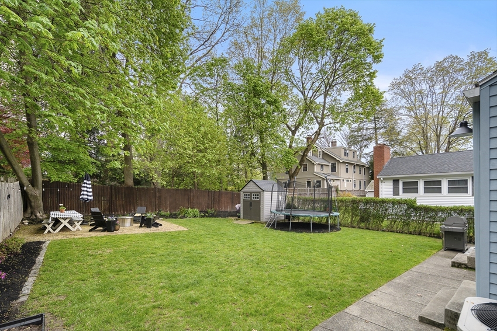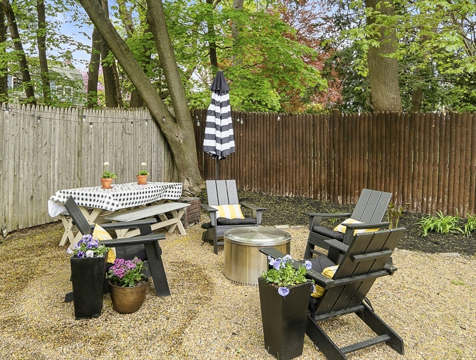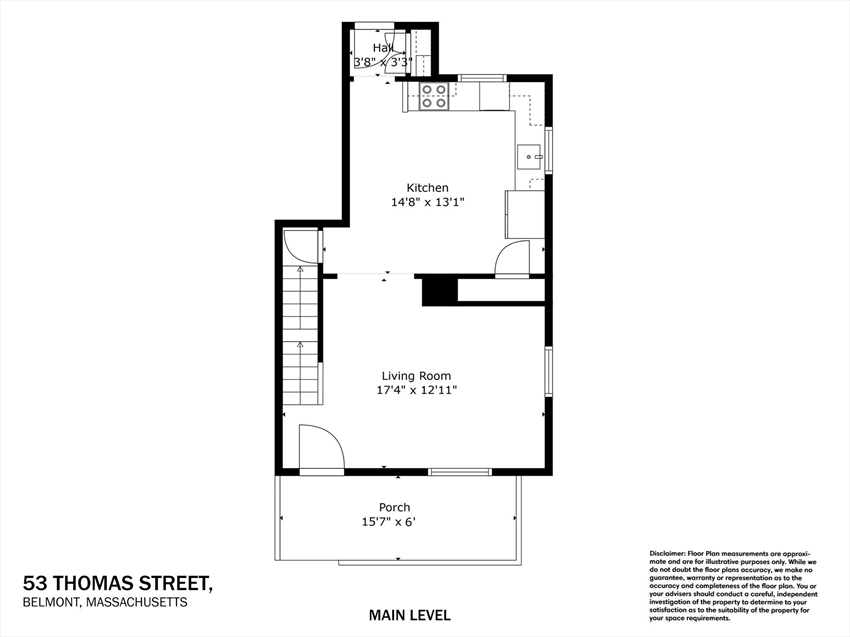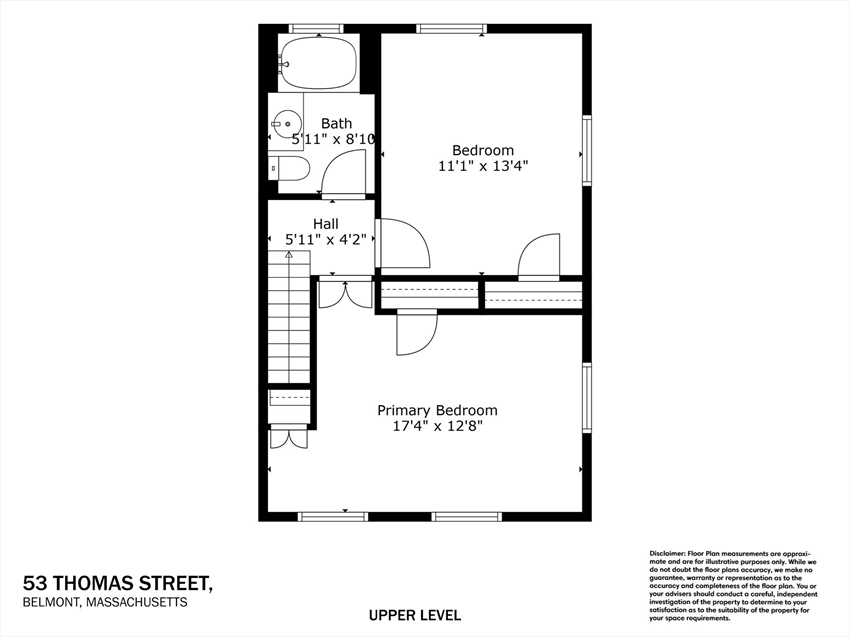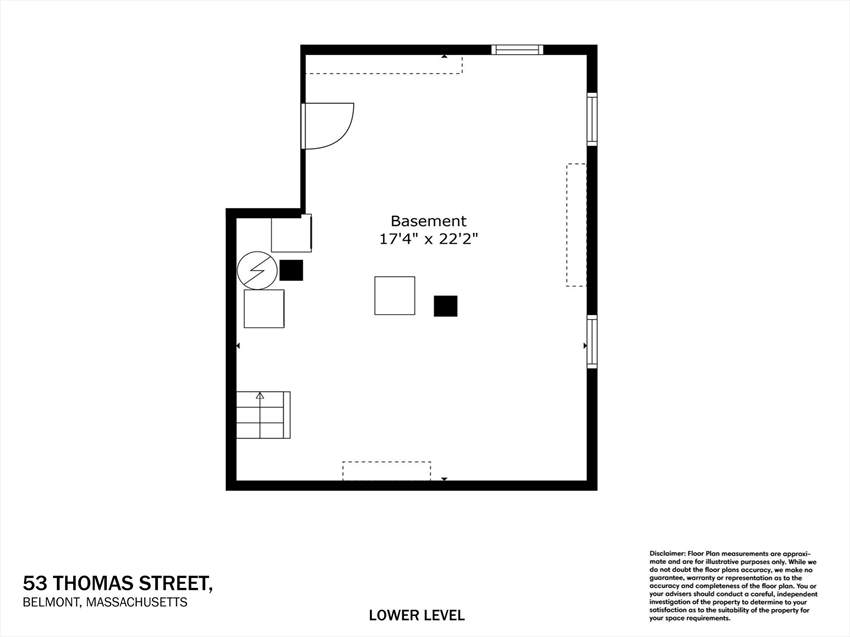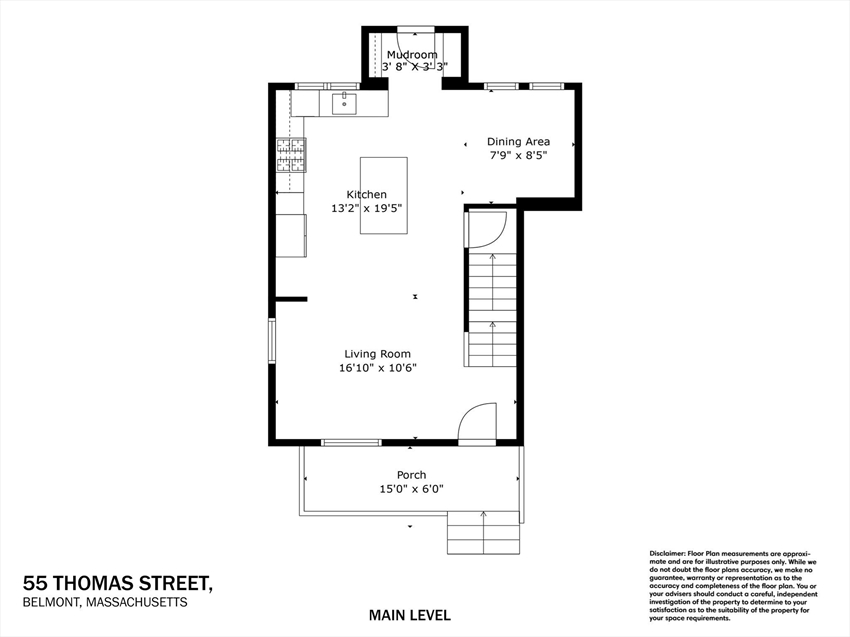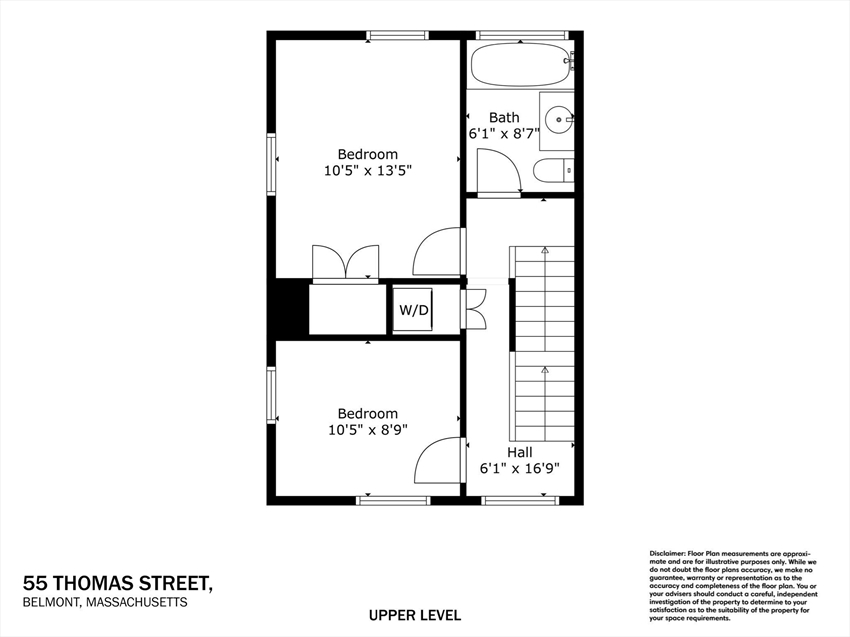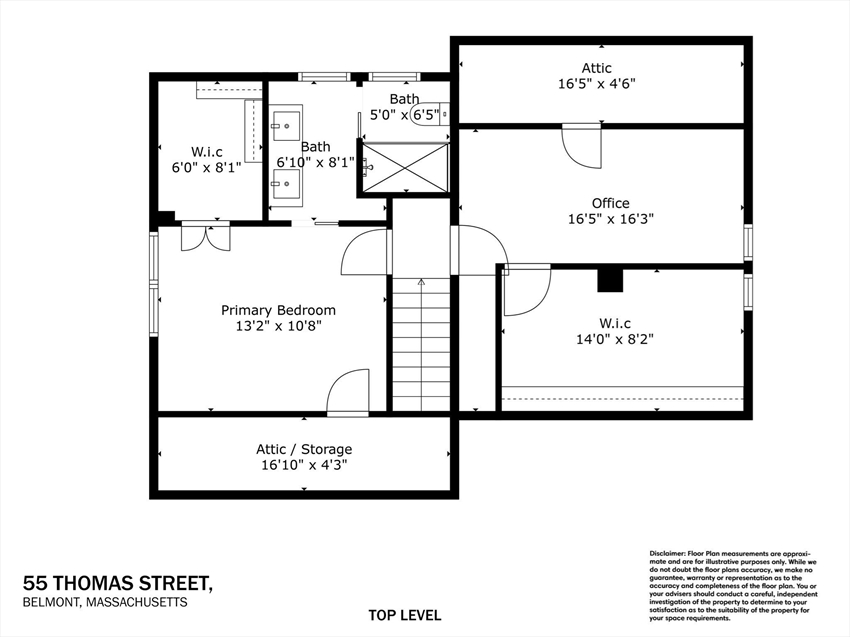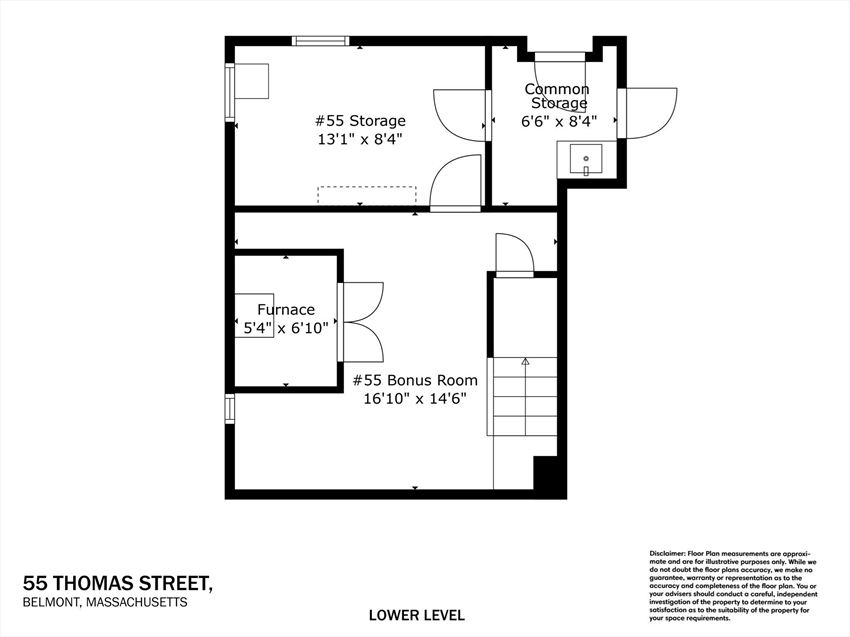Belmont, MA 02478
View Map
Property Description
Property Details
Building Information
- Total Units: 2
- Total Floors: 7
- Total Bedrooms: 5
- Total Full Baths: 3
- Amenities: Bike Path, Conservation Area, Highway Access, House of Worship, Park, Public School, Public Transportation, Shopping, Swimming Pool, Tennis Court, T-Station
- Basement Features: Bulkhead, Concrete Floor, Full, Interior Access, Partially Finished
- Common Rooms: Kitchen, Living Room, Mudroom, Office/Den
- Common Interior Features: Bathroom with Shower Stall, Bathroom With Tub & Shower, Lead Certification Available, Programmable Thermostat, Storage, Tile Floor, Upgraded Cabinets, Upgraded Countertops
- Common Appliances: Dishwasher, Dryer, Microwave, Range, Refrigerator, Washer, Washer / Dryer Combo, Washer Hookup
- Common Heating: Central Heat, Electric, Extra Flue, Gas, Heat Pump
- Common Cooling: Central Air
Financial
- APOD Available: No
Utilities
- Heat Zones: 2
- Cooling Zones: 2
- Electric Info: 100 Amps, Individually Metered, Other (See Remarks)
- Energy Features: Insulated Windows, Prog. Thermostat
- Utility Connections: for Electric Dryer, for Gas Dryer, for Gas Oven, for Gas Range, Washer Hookup
- Water: City/Town Water, Private
- Sewer: City/Town Sewer, Private
Unit 1 Description
- Under Lease: No
- Floors: 1
- Levels: 4
Unit 2 Description
- Under Lease: No
- Floors: 1
- Levels: 3
Construction
- Year Built: 1910
- Type: 2 Family - 2 Units Side by Side
- Construction Type: Aluminum, Frame
- Foundation Info: Fieldstone
- Roof Material: Aluminum, Asphalt/Fiberglass Shingles
- Flooring Type: Hardwood, Tile, Vinyl, Wood
- Lead Paint: Certified Treated, Unknown
- Year Round: Yes
- Warranty: No
Other Information
- MLS ID# 73234914
- Last Updated: 05/15/24
Mortgage Calculator
Map
Seller's Representative: Martha Brown, Leading Edge Real Estate
Sub Agent Compensation: n/a
Buyer Agent Compensation: 2.5
Facilitator Compensation: 2.5
Compensation Based On: Net Sale Price
Sub-Agency Relationship Offered: No
© 2024 MLS Property Information Network, Inc.. All rights reserved.
The property listing data and information set forth herein were provided to MLS Property Information Network, Inc. from third party sources, including sellers, lessors and public records, and were compiled by MLS Property Information Network, Inc. The property listing data and information are for the personal, non commercial use of consumers having a good faith interest in purchasing or leasing listed properties of the type displayed to them and may not be used for any purpose other than to identify prospective properties which such consumers may have a good faith interest in purchasing or leasing. MLS Property Information Network, Inc. and its subscribers disclaim any and all representations and warranties as to the accuracy of the property listing data and information set forth herein.
MLS PIN data last updated at 2024-05-15 08:49:00


