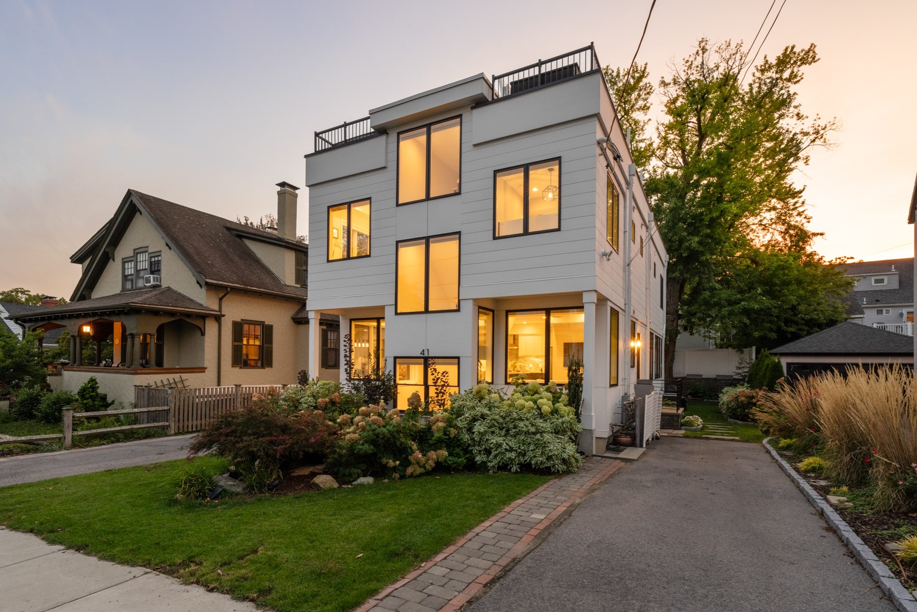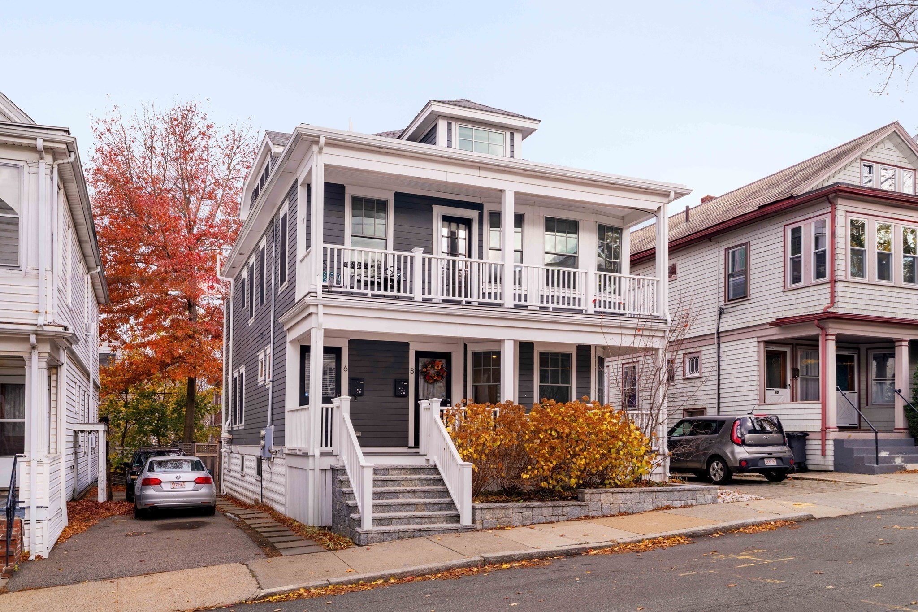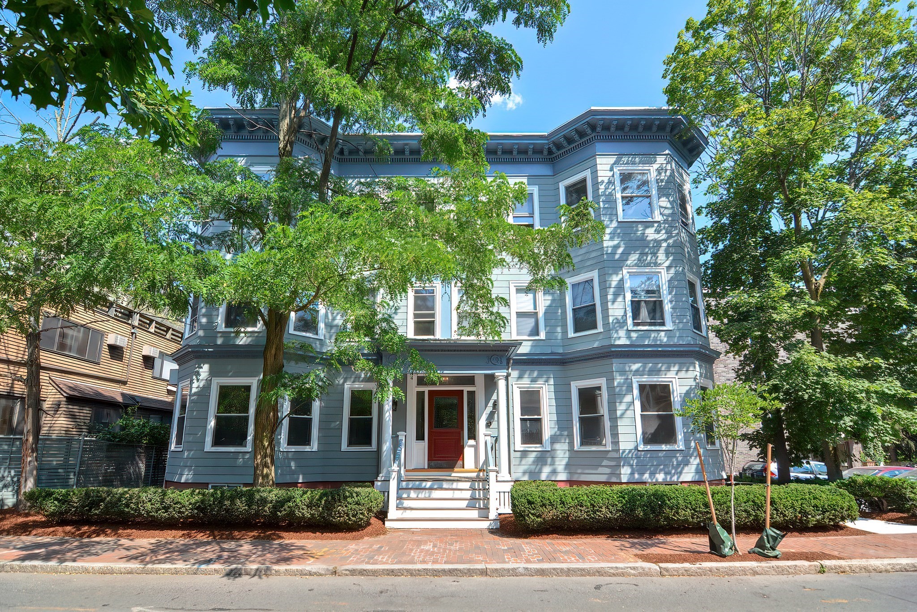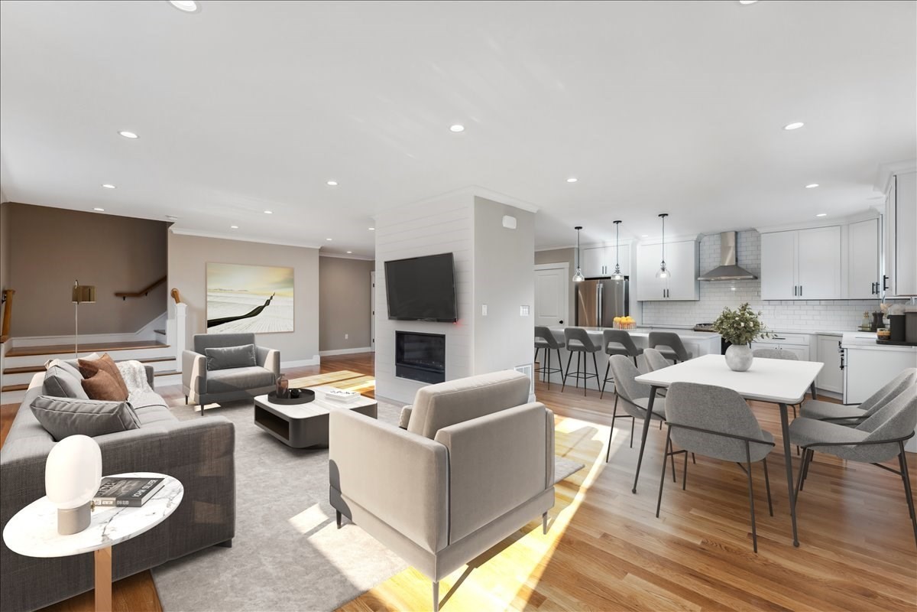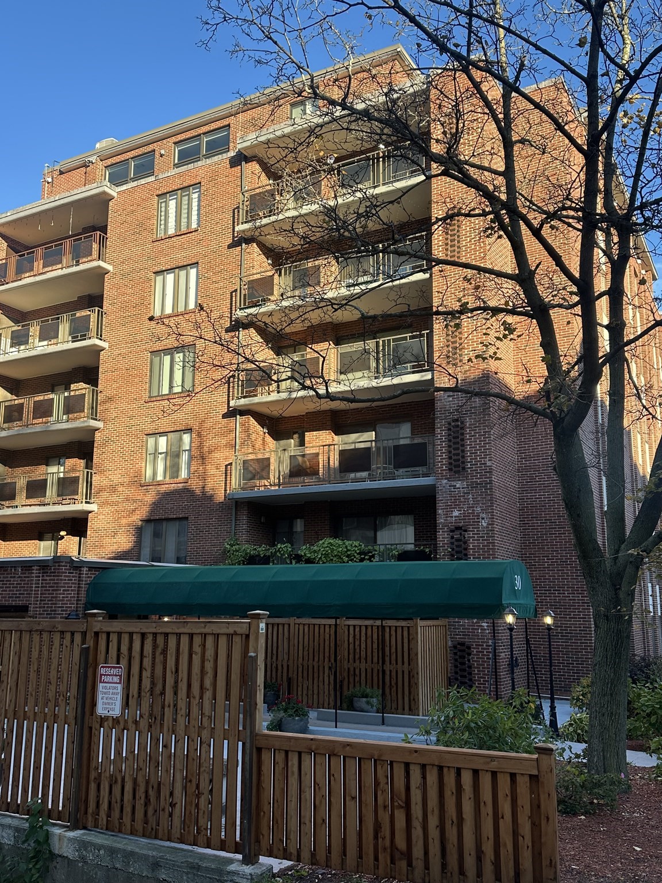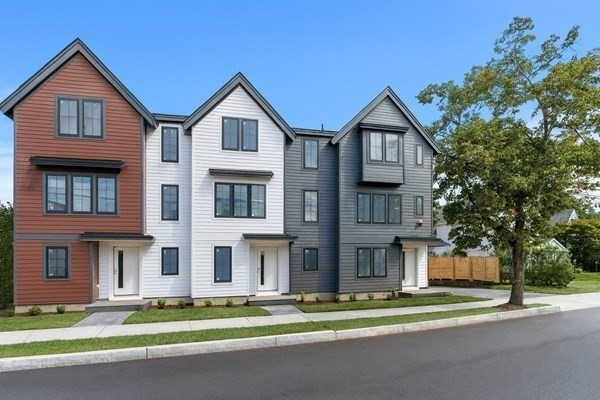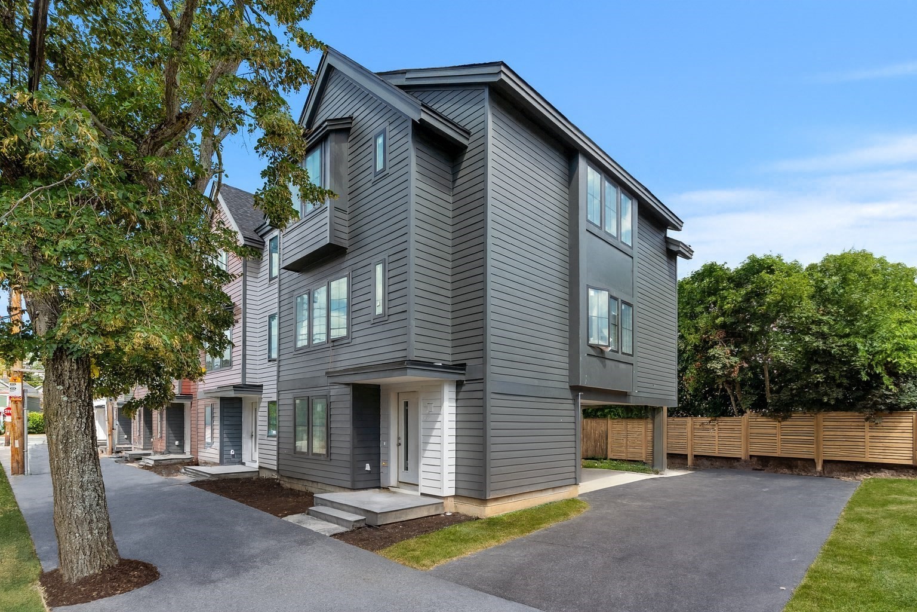Condo Name: 160-162 Waverley Street Condominium
$220
2723
Belmont, MA 02478
View Map
Property Description
Property Details
Amenities
- Amenities: Park, Public Transportation, Shopping
- Association Fee Includes: Exterior Maintenance, Landscaping, Master Insurance, Snow Removal
Kitchen, Dining, and Appliances
- Kitchen Level: First Floor
- Flooring - Hardwood, Kitchen Island, Open Floor Plan, Recessed Lighting, Window(s) - Picture
- Dishwasher, Microwave, Range, Refrigerator, Vent Hood
- Dining Room Level: First Floor
- Dining Room Features: Flooring - Hardwood, Recessed Lighting
Bathrooms
- Full Baths: 2
- Half Baths 2
- Master Bath: 1
- Bathroom 1 Level: First Floor
- Bathroom 1 Features: Bathroom - Double Vanity/Sink, Bathroom - Full, Bathroom - Tiled With Shower Stall, Flooring - Stone/Ceramic Tile
- Bathroom 2 Level: First Floor
- Bathroom 2 Features: Bathroom - Full, Bathroom - Tiled With Tub & Shower
- Bathroom 3 Level: First Floor
- Bathroom 3 Features: Bathroom - Half, Flooring - Stone/Ceramic Tile
Bedrooms
- Bedrooms: 3
- Master Bedroom Level: First Floor
- Master Bedroom Features: Bathroom - Double Vanity/Sink, Bathroom - Full, Closet - Walk-in, Flooring - Hardwood, Flooring - Stone/Ceramic Tile, Lighting - Overhead
- Bedroom 2 Level: First Floor
- Master Bedroom Features: Bathroom - Half, Closet, Flooring - Hardwood, Lighting - Overhead
- Bedroom 3 Level: First Floor
- Master Bedroom Features: Closet, Flooring - Hardwood, Lighting - Overhead
Other Rooms
- Total Rooms: 12
- Living Room Level: First Floor
- Living Room Features: Flooring - Hardwood, Open Floor Plan, Recessed Lighting, Window(s) - Picture
- Family Room Level: Basement
- Family Room Features: Bathroom - Half, Flooring - Vinyl, Recessed Lighting
Utilities
- Heating: Central Heat, Gas
- Heat Zones: 2
- Cooling: Central Air, Ductless Mini-Split System
- Cooling Zones: 2
- Electric Info: 200 Amps
- Water: City/Town Water
- Sewer: City/Town Sewer
Unit Features
- Square Feet: 2723
- Unit Building: 160
- Unit Level: 1
- Unit Placement: Street
- Floors: 2
- Pets Allowed: No
- Laundry Features: In Unit
- Accessability Features: Unknown
Condo Complex Information
- Condo Name: 160-162 Waverley Street Condominium
- Condo Type: Condo
- Complex Complete: U
- Year Converted: 2025
- Number of Units: 2
- Elevator: No
- Condo Association: U
- HOA Fee: $220
- Fee Interval: Monthly
- Management: Owner Association
Construction
- Year Built: 1967
- Style: 2/3 Family
- Roof Material: Asphalt/Fiberglass Shingles
- Flooring Type: Hardwood, Tile
- Lead Paint: Unknown
- Warranty: No
Garage & Parking
- Parking Features: Off-Street, Paved Driveway, Tandem
- Parking Spaces: 2
Exterior & Grounds
- Exterior Features: Professional Landscaping, Sprinkler System, Storage Shed
- Pool: No
Other Information
- MLS ID# 73388678
- Last Updated: 10/28/25
Mortgage Calculator
Map
Seller's Representative: Michaela Pixie Mahtani, Leading Edge Real Estate
Sub Agent Compensation: n/a
Buyer Agent Compensation: n/a
Facilitator Compensation: n/a
Compensation Based On: n/a
Sub-Agency Relationship Offered: No
© 2025 MLS Property Information Network, Inc.. All rights reserved.
The property listing data and information set forth herein were provided to MLS Property Information Network, Inc. from third party sources, including sellers, lessors and public records, and were compiled by MLS Property Information Network, Inc. The property listing data and information are for the personal, non commercial use of consumers having a good faith interest in purchasing or leasing listed properties of the type displayed to them and may not be used for any purpose other than to identify prospective properties which such consumers may have a good faith interest in purchasing or leasing. MLS Property Information Network, Inc. and its subscribers disclaim any and all representations and warranties as to the accuracy of the property listing data and information set forth herein.
MLS PIN data last updated at 2025-10-28 09:19:00










































