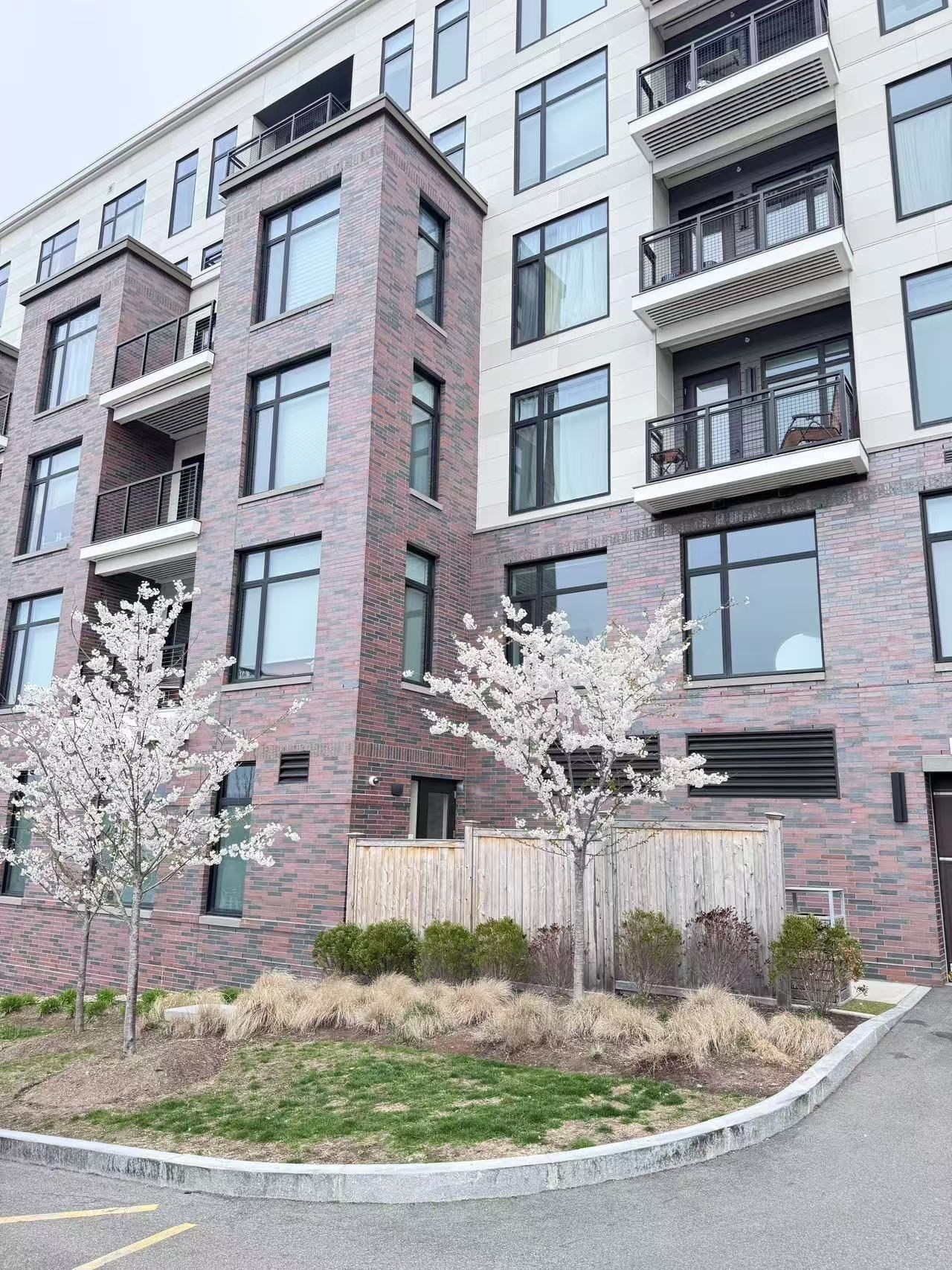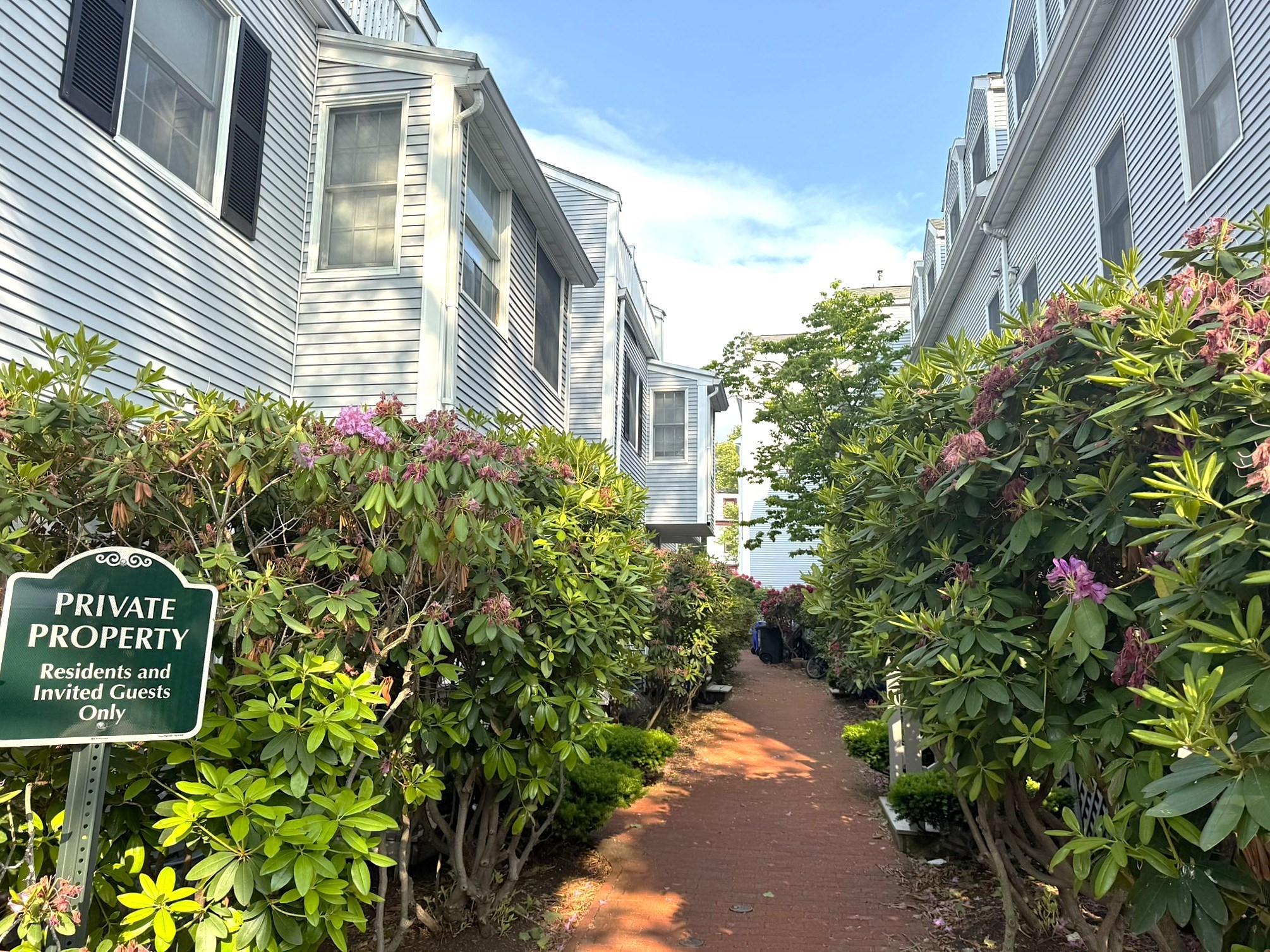
Condo Name: The Waterworks
$1,126
1351
Boston, MA 02467
View Map
Property Description
Property Details
Amenities
- Amenities: Conservation Area, Park, Public Transportation, Shopping, Tennis Court, T-Station, University, Walk/Jog Trails
- Association Fee Includes: Clubroom, Elevator, Exercise Room, Exterior Maintenance, Gas, Landscaping, Master Insurance, Refuse Removal, Road Maintenance, Security, Sewer, Snow Removal, Water
Kitchen, Dining, and Appliances
- Kitchen Dimensions: 19X9
- Kitchen Level: First Floor
- Flooring - Hardwood, Open Floor Plan, Remodeled
- Dining Room Dimensions: 12X8
- Dining Room Level: First Floor
- Dining Room Features: Flooring - Hardwood, Open Floor Plan, Recessed Lighting
Bathrooms
- Full Baths: 2
- Half Baths 1
- Master Bath: 1
- Bathroom 1 Dimensions: 9X8
- Bathroom 1 Level: First Floor
- Bathroom 1 Features: Bathroom - Full, Bathroom - Tiled With Tub, Bathroom - With Shower Stall, Flooring - Stone/Ceramic Tile
- Bathroom 2 Dimensions: 9X6
- Bathroom 2 Level: First Floor
- Bathroom 2 Features: Bathroom - Full, Bathroom - Tiled With Tub & Shower, Flooring - Stone/Ceramic Tile
- Bathroom 3 Dimensions: 6X6
- Bathroom 3 Level: First Floor
- Bathroom 3 Features: Bathroom - Half, Flooring - Stone/Ceramic Tile
Bedrooms
- Bedrooms: 2
- Master Bedroom Dimensions: 14X14
- Master Bedroom Level: First Floor
- Master Bedroom Features: Closet - Walk-in, Flooring - Hardwood
- Bedroom 2 Dimensions: 10X10
- Bedroom 2 Level: First Floor
- Master Bedroom Features: Closet, Flooring - Hardwood
Other Rooms
- Total Rooms: 4
- Living Room Dimensions: 12X11
- Living Room Level: First Floor
- Living Room Features: Flooring - Hardwood, Open Floor Plan, Recessed Lighting
Utilities
- Heating: Common, Forced Air, Heat Pump, Oil, Steam
- Heat Zones: 3
- Cooling: Central Air
- Cooling Zones: 3
- Water: City/Town Water, Private
- Sewer: City/Town Sewer, Private
Unit Features
- Square Feet: 1351
- Unit Building: 213
- Unit Level: 2
- Security: Concierge, TV Monitor
- Floors: 1
- Pets Allowed: Yes
- Accessability Features: Unknown
Condo Complex Information
- Condo Name: The Waterworks
- Condo Type: Condo
- Complex Complete: Yes
- Number of Units: 112
- Elevator: Yes
- Condo Association: Yes
- HOA Fee: $1,126
- Fee Interval: Monthly
- Management: Professional - On Site
Construction
- Year Built: 2006
- Style: Mid-Rise, Other (See Remarks), Split Entry
- Construction Type: Brick
- Roof Material: Aluminum, Asphalt/Fiberglass Shingles
- UFFI: No
- Lead Paint: None
- Warranty: No
Garage & Parking
- Garage Parking: Deeded
- Parking Features: Deeded, Open, Other (See Remarks)
- Parking Spaces: 2
Exterior & Grounds
- Exterior Features: Garden Area, Professional Landscaping, Sprinkler System
- Pool: No
Other Information
- MLS ID# 73002776
- Last Updated: 11/30/22
- Documents on File: 21E Certificate, Aerial Photo, Association Financial Statements, Building Permit, Feasibility Study, Floor Plans, Investment Analysis, Land Survey, Legal Description, Master Deed, Perc Test, Rules & Regs, Site Plan, Soil Survey, Unit Deed
Mortgage Calculator
Map
Seller's Representative: Ilene Solomon, Coldwell Banker Realty - Newton
Sub Agent Compensation: n/a
Buyer Agent Compensation: 2.5
Facilitator Compensation: 1
Compensation Based On: Gross/Full Sale Price
Sub-Agency Relationship Offered: No
© 2025 MLS Property Information Network, Inc.. All rights reserved.
The property listing data and information set forth herein were provided to MLS Property Information Network, Inc. from third party sources, including sellers, lessors and public records, and were compiled by MLS Property Information Network, Inc. The property listing data and information are for the personal, non commercial use of consumers having a good faith interest in purchasing or leasing listed properties of the type displayed to them and may not be used for any purpose other than to identify prospective properties which such consumers may have a good faith interest in purchasing or leasing. MLS Property Information Network, Inc. and its subscribers disclaim any and all representations and warranties as to the accuracy of the property listing data and information set forth herein.
MLS PIN data last updated at 2022-11-30 14:36:00







