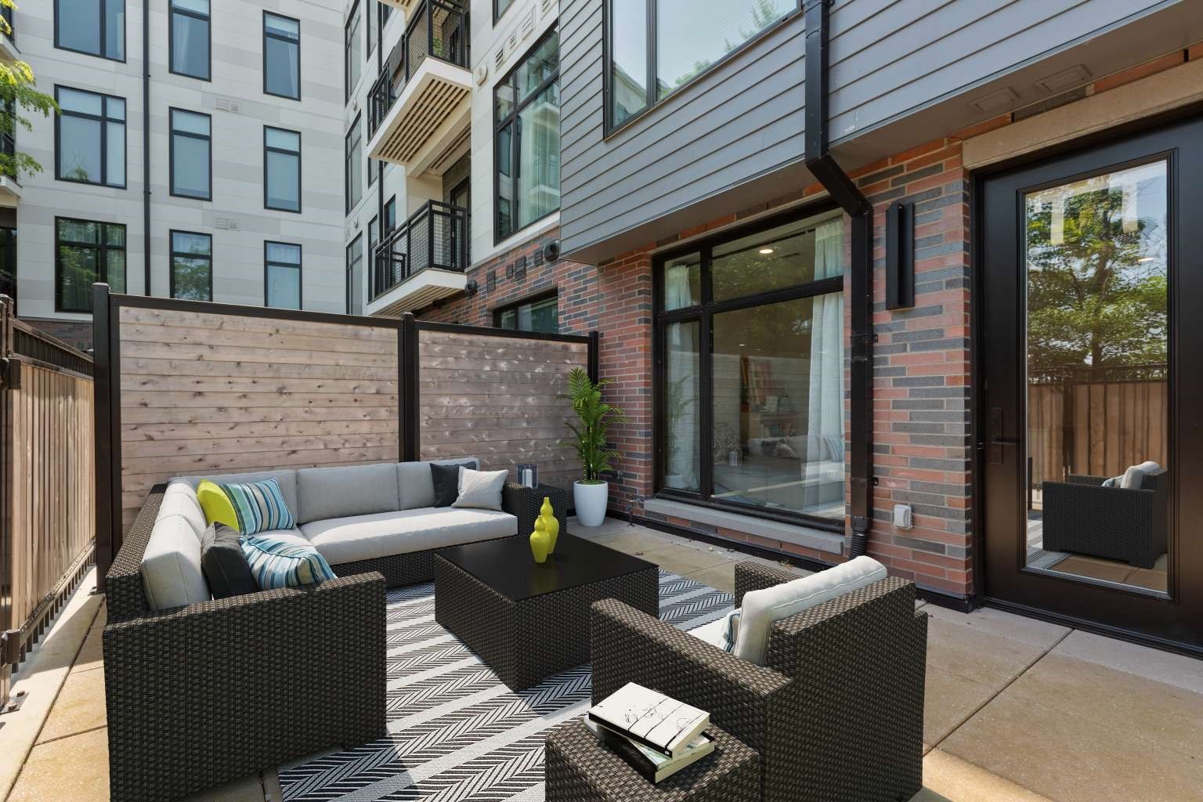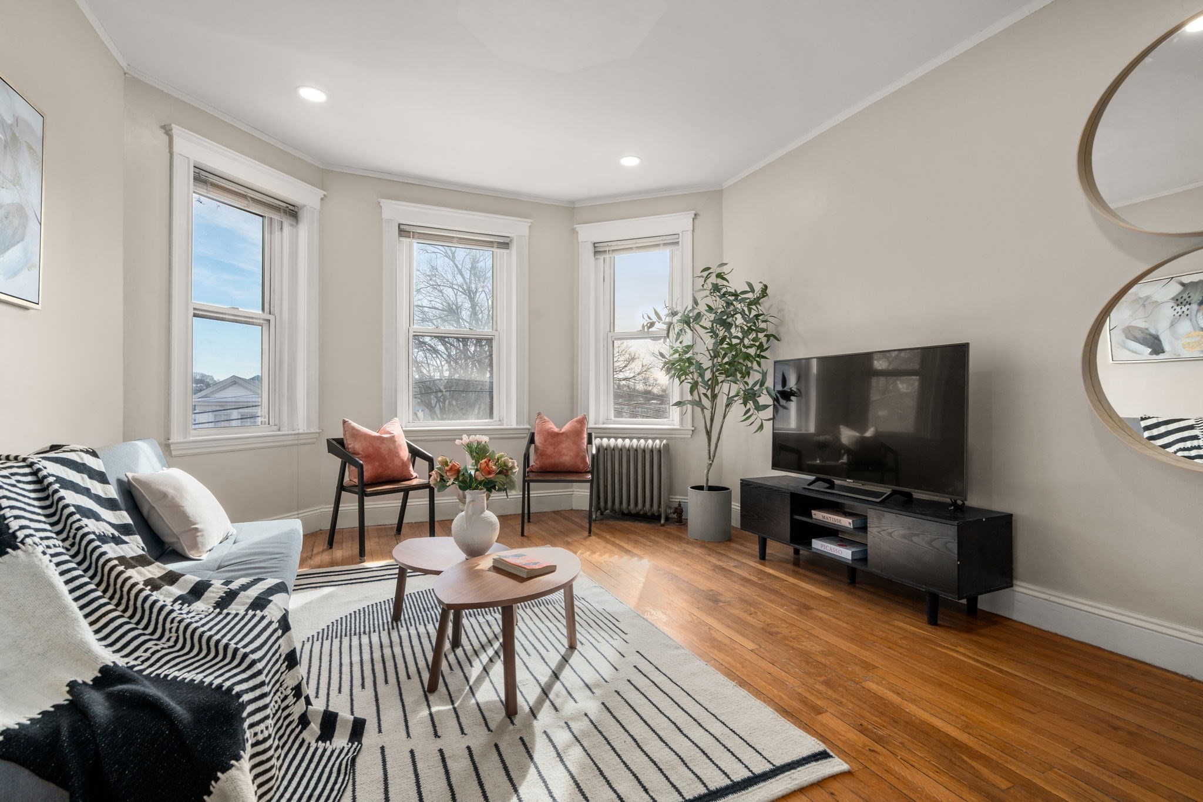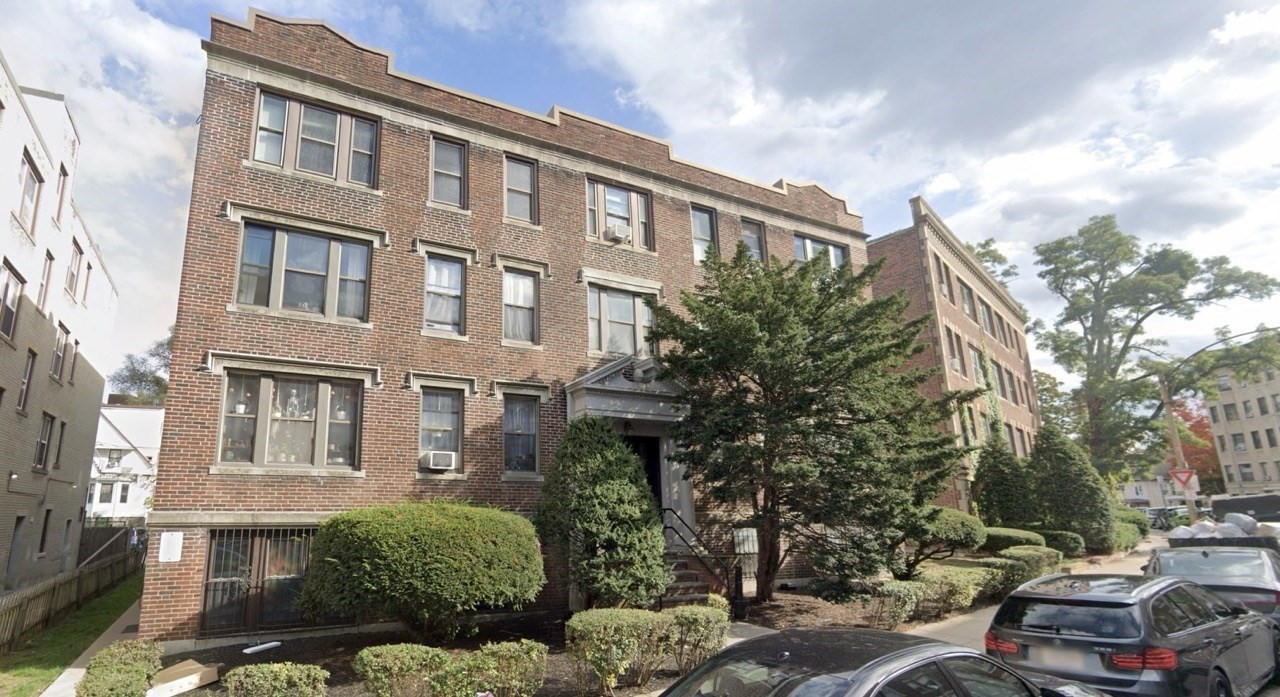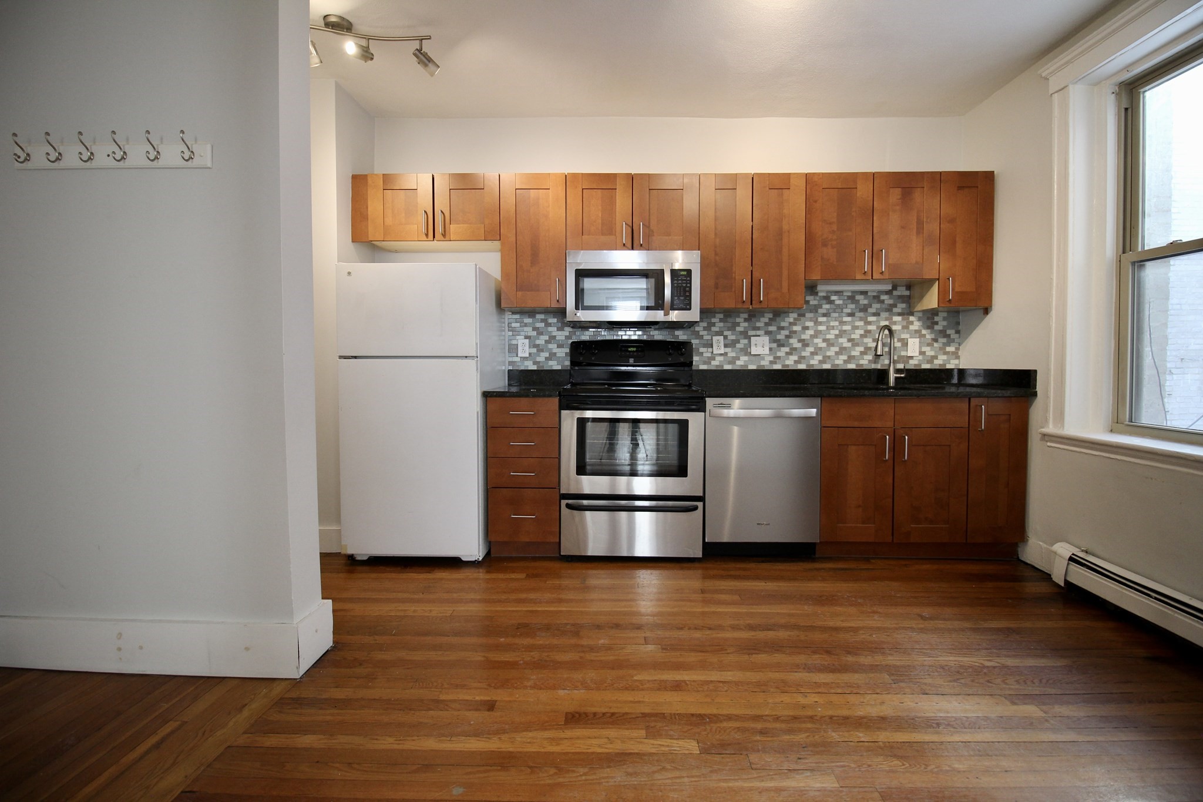
Property Description
Property Details
Amenities
- Amenities: Laundromat, Medical Facility, Park, Public Transportation, Shopping, Swimming Pool
- Association Fee Includes: Exterior Maintenance, Heat, Hot Water, Landscaping, Master Insurance, Sewer, Snow Removal, Water
Kitchen, Dining, and Appliances
- Kitchen Dimensions: 9X7
- Kitchen Level: First Floor
- Flooring - Stone/Ceramic Tile
Bathrooms
- Full Baths: 1
Bedrooms
- Bedrooms: 2
- Bedroom 2 Dimensions: 12X11
- Bedroom 2 Level: First Floor
- Master Bedroom Features: Flooring - Hardwood
- Bedroom 3 Dimensions: 12X12
- Bedroom 3 Level: First Floor
- Master Bedroom Features: Flooring - Hardwood
Other Rooms
- Total Rooms: 5
- Living Room Dimensions: 14X13
- Living Room Level: First Floor
- Living Room Features: Flooring - Hardwood
Utilities
- Heating: Hot Water Baseboard
- Heat Zones: 1
- Cooling: Window AC
- Water: City/Town Water
- Sewer: City/Town Sewer
Unit Features
- Square Feet: 700
- Unit Building: 6
- Unit Level: 2
- Security: Intercom
- Floors: 1
- Pets Allowed: No
- Laundry Features: In Building
- Accessability Features: Unknown
Condo Complex Information
- Condo Type: Condo
- Complex Complete: U
- Number of Units: 186
- Elevator: No
- Condo Association: U
- HOA Fee: $626
- Fee Interval: Monthly
- Management: Professional - Off Site
Construction
- Year Built: 1920
- Style: Rowhouse
- Construction Type: Brick
- Lead Paint: Unknown
- Warranty: No
Exterior & Grounds
- Pool: No
Other Information
- MLS ID# 73327857
- Last Updated: 04/18/25
- Terms: Contract for Deed
Mortgage Calculator
Map
Seller's Representative: Sherwood & Company Team, Compass
Sub Agent Compensation: n/a
Buyer Agent Compensation: 2.35
Facilitator Compensation: n/a
Compensation Based On: Net Sale Price
Sub-Agency Relationship Offered: No
© 2026 MLS Property Information Network, Inc.. All rights reserved.
The property listing data and information set forth herein were provided to MLS Property Information Network, Inc. from third party sources, including sellers, lessors and public records, and were compiled by MLS Property Information Network, Inc. The property listing data and information are for the personal, non commercial use of consumers having a good faith interest in purchasing or leasing listed properties of the type displayed to them and may not be used for any purpose other than to identify prospective properties which such consumers may have a good faith interest in purchasing or leasing. MLS Property Information Network, Inc. and its subscribers disclaim any and all representations and warranties as to the accuracy of the property listing data and information set forth herein.
MLS PIN data last updated at 2025-04-18 08:28:00







