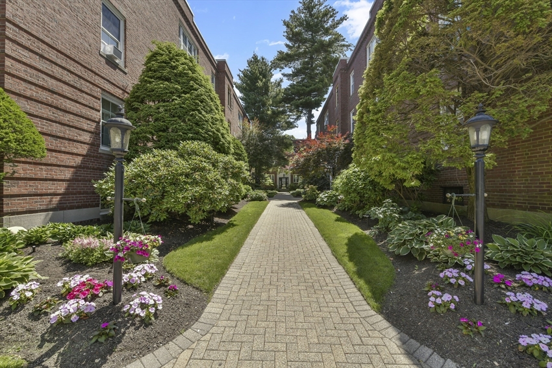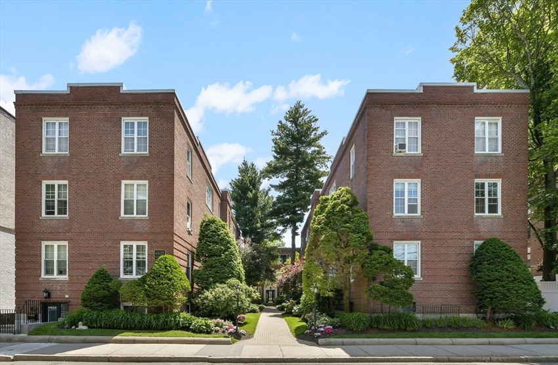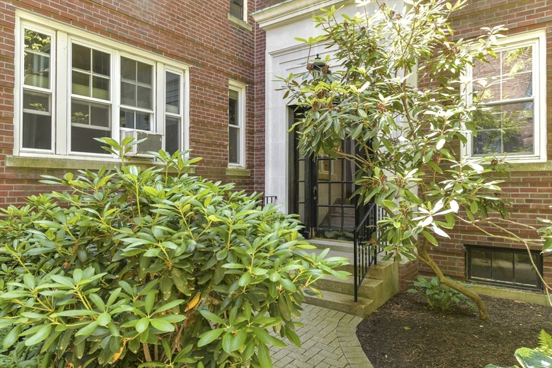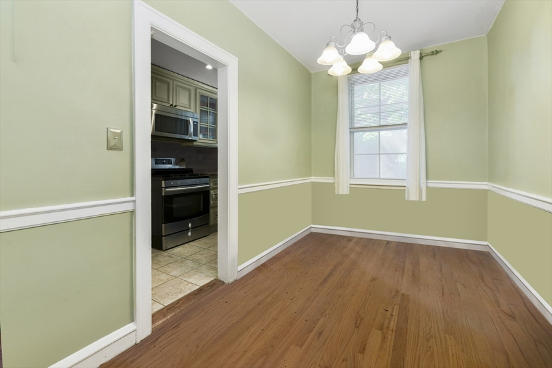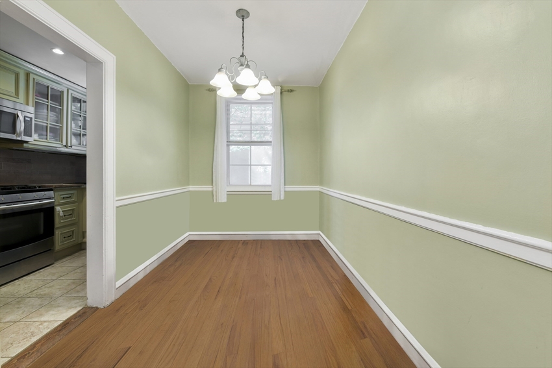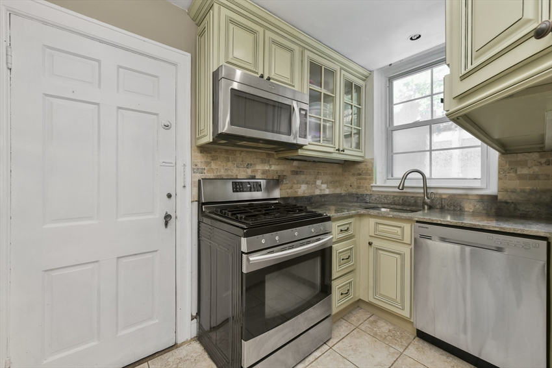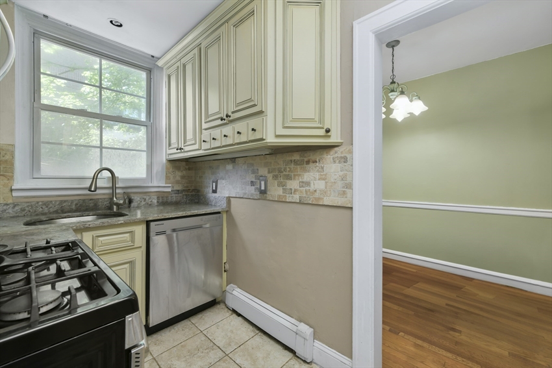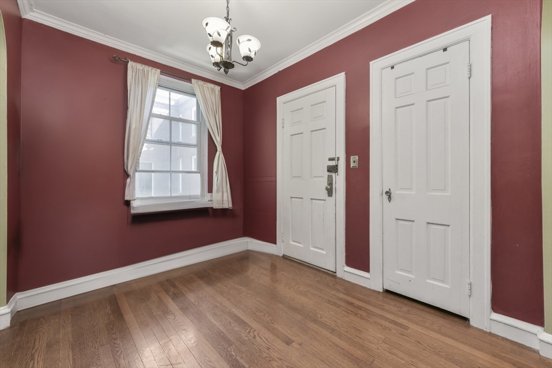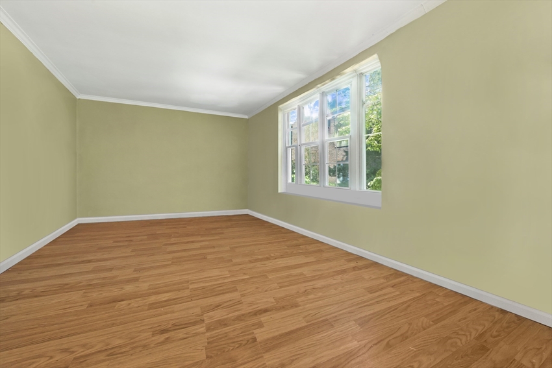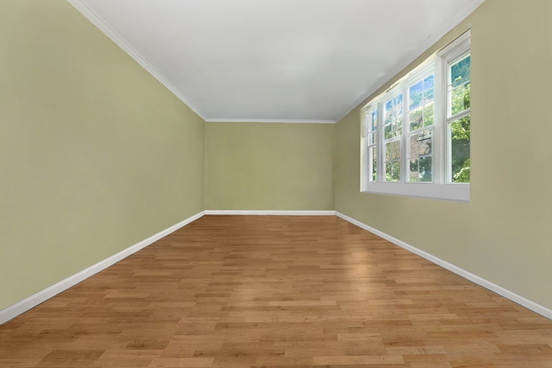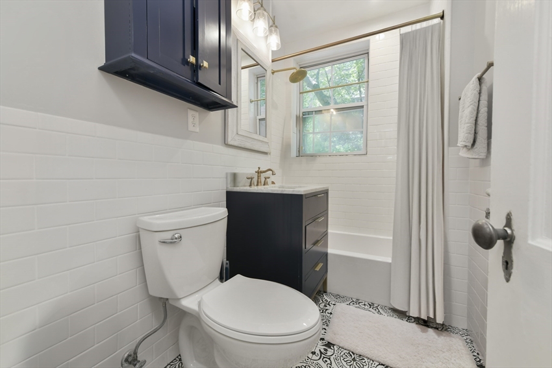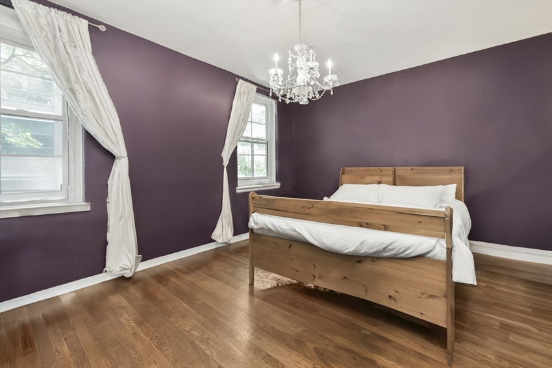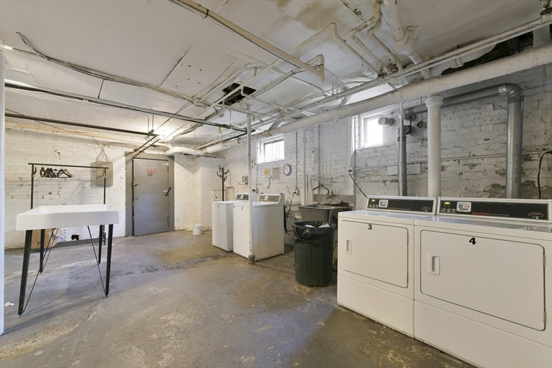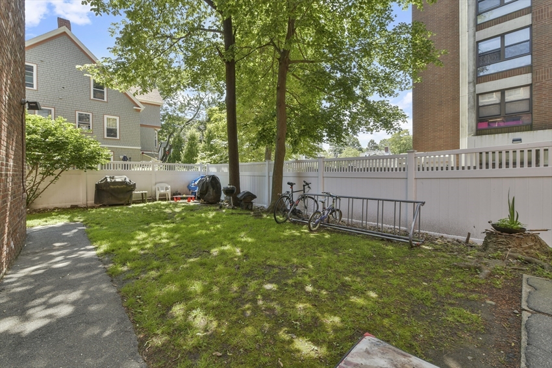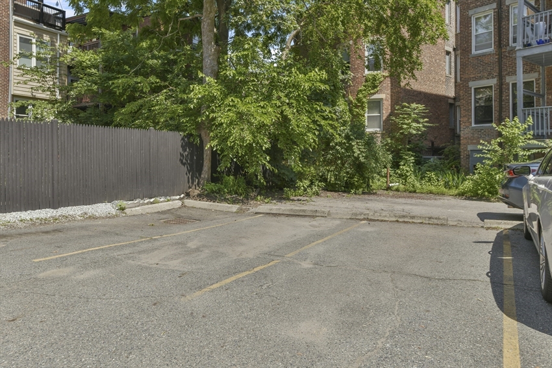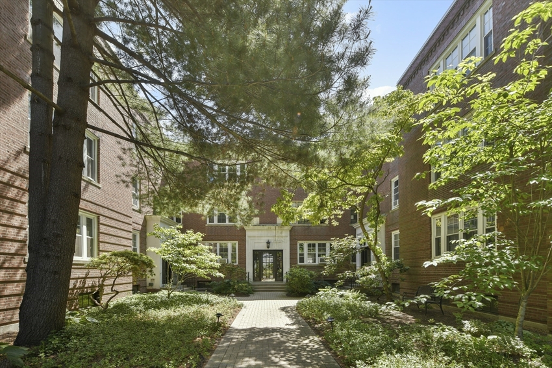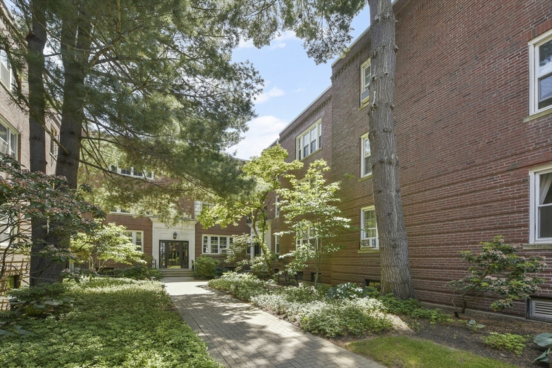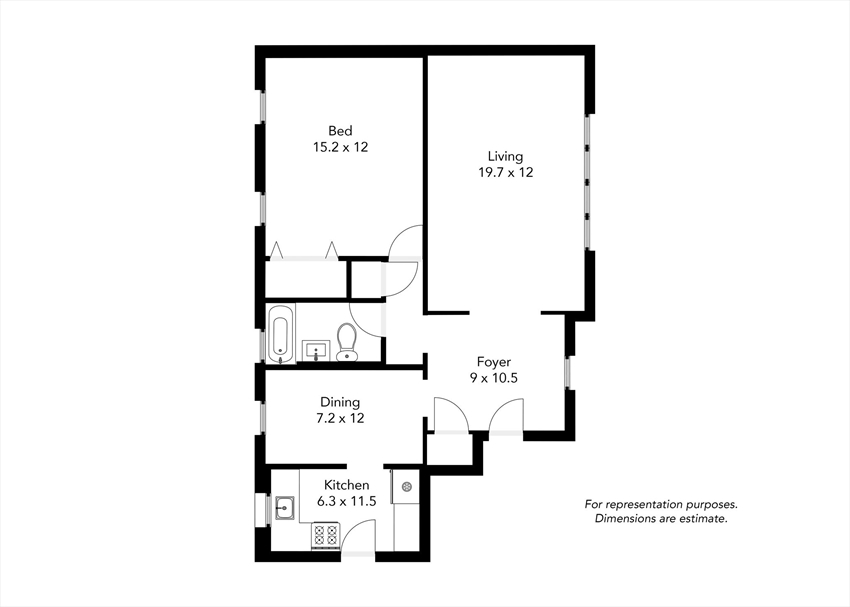Property Description
Property Details
Amenities
- Amenities: Medical Facility, Public Transportation, Shopping, University
- Association Fee Includes: Exterior Maintenance, Heat, Hot Water, Landscaping, Master Insurance, Sewer, Snow Removal, Water
Kitchen, Dining, and Appliances
- Kitchen Dimensions: 6'4"X11'6"
- Dishwasher, Disposal, Microwave, Range, Refrigerator
- Dining Room Dimensions: 7'2"X12
Bathrooms
- Full Baths: 1
Bedrooms
- Bedrooms: 1
- Master Bedroom Dimensions: 15'2"X12
Other Rooms
- Total Rooms: 4
- Living Room Dimensions: 19'8"X12
Utilities
- Heating: Gas, Hot Air Gravity, Hot Water Baseboard
- Heat Zones: 1
- Cooling: None
- Utility Connections: for Gas Range
- Water: City/Town Water, Private
- Sewer: City/Town Sewer, Private
Unit Features
- Square Feet: 800
- Unit Building: 2
- Unit Level: 2
- Security: Intercom
- Floors: 1
- Pets Allowed: No
- Laundry Features: Common, In Building
- Accessability Features: Unknown
Condo Complex Information
- Condo Type: Condo
- Complex Complete: U
- Number of Units: 26
- Elevator: No
- Condo Association: U
- HOA Fee: $425
- Fee Interval: Monthly
- Management: Professional - Off Site
Construction
- Year Built: 1951
- Style: Floating Home, Low-Rise, Victorian
- Flooring Type: Hardwood, Tile
- Lead Paint: Unknown
- Warranty: No
Garage & Parking
- Garage Parking: Deeded
- Parking Features: Deeded, Open, Other (See Remarks), Paved Driveway
- Parking Spaces: 1
Exterior & Grounds
- Pool: No
Other Information
- MLS ID# 73228913
- Last Updated: 05/07/24
- Documents on File: 21E Certificate, Arch Drawings, Certificate of Insurance, Rules & Regs, Soil Survey, Topographical Map
Mortgage Calculator
Map
Seller's Representative: Chris Mendosa, Compass
Sub Agent Compensation: n/a
Buyer Agent Compensation: 2.25
Facilitator Compensation: 1
Compensation Based On: Net Sale Price
Sub-Agency Relationship Offered: No
© 2024 MLS Property Information Network, Inc.. All rights reserved.
The property listing data and information set forth herein were provided to MLS Property Information Network, Inc. from third party sources, including sellers, lessors and public records, and were compiled by MLS Property Information Network, Inc. The property listing data and information are for the personal, non commercial use of consumers having a good faith interest in purchasing or leasing listed properties of the type displayed to them and may not be used for any purpose other than to identify prospective properties which such consumers may have a good faith interest in purchasing or leasing. MLS Property Information Network, Inc. and its subscribers disclaim any and all representations and warranties as to the accuracy of the property listing data and information set forth herein.
MLS PIN data last updated at 2024-05-07 03:30:00


