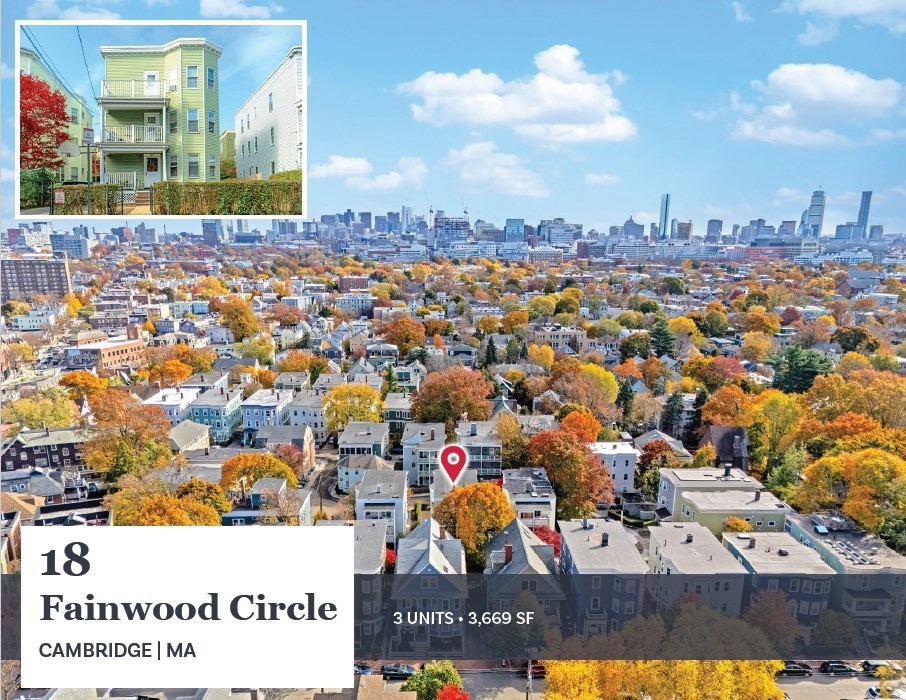Brookline, MA 02445
View Map
Property Description
Property Details
Building Information
- Total Units: 2
- Total Floors: 3
- Total Bedrooms: 8
- Total Full Baths: 5
- Total Fireplaces: 2
- Amenities: House of Worship, Park, Public School, Public Transportation, Shopping, T-Station
- Basement Features: Concrete Floor, Full, Unfinished Basement, Walk Out
- Common Rooms: Dining Room, Family Room, Kitchen, Living Room, Office/Den, Sunroom
- Common Interior Features: Bathroom with Shower Stall, Bathroom With Tub, Bathroom With Tub & Shower, Internet Available - Broadband, Pantry, Tile Floor
- Common Appliances: Dishwasher, Range, Refrigerator, Washer Hookup
- Common Heating: Central Heat, Central Heat, Electric, Electric Baseboard, Hot Water Radiators, Oil, Radiant, Steam
- Common Cooling: None
Financial
- APOD Available: No
Utilities
- Electric Info: 200 Amps, Circuit Breakers, Underground
- Utility Connections: for Electric Dryer, for Electric Range, for Gas Range, Washer Hookup
- Water: City/Town Water, Private
- Sewer: City/Town Sewer, Private
Unit 1 Description
- Under Lease: No
- Floors: 1
- Levels: 1
Unit 2 Description
- Under Lease: No
- Floors: 2
- Levels: 2
Construction
- Year Built: 1925
- Type: 2 Family - 2 Units Up/Down
- Construction Type: Aluminum, Frame
- Foundation Info: Poured Concrete
- Roof Material: Rubber, Shingle, Slate
- Flooring Type: Hardwood, Tile, Vinyl, Wall to Wall Carpet
- Lead Paint: Unknown
- Year Round: Yes
- Warranty: No
Other Information
- MLS ID# 73323828
- Last Updated: 01/11/25
- Terms: Contract for Deed, Rent w/Option
Mortgage Calculator
Map
Seller's Representative: Ezra Stillman, Hammond Residential Real Estate
Sub Agent Compensation: n/a
Buyer Agent Compensation: n/a
Facilitator Compensation: n/a
Compensation Based On: n/a
Sub-Agency Relationship Offered: No
© 2025 MLS Property Information Network, Inc.. All rights reserved.
The property listing data and information set forth herein were provided to MLS Property Information Network, Inc. from third party sources, including sellers, lessors and public records, and were compiled by MLS Property Information Network, Inc. The property listing data and information are for the personal, non commercial use of consumers having a good faith interest in purchasing or leasing listed properties of the type displayed to them and may not be used for any purpose other than to identify prospective properties which such consumers may have a good faith interest in purchasing or leasing. MLS Property Information Network, Inc. and its subscribers disclaim any and all representations and warranties as to the accuracy of the property listing data and information set forth herein.
MLS PIN data last updated at 2025-01-11 03:05:00











































