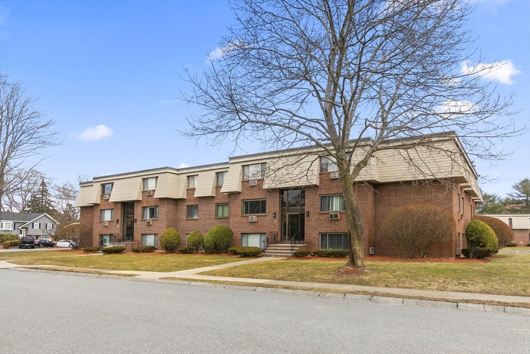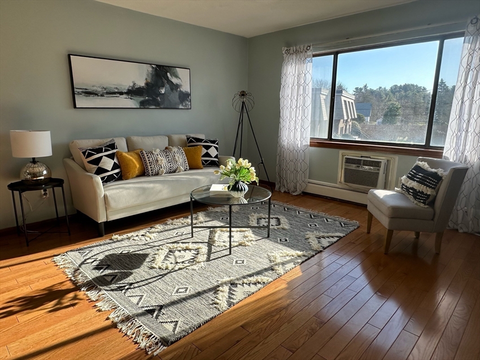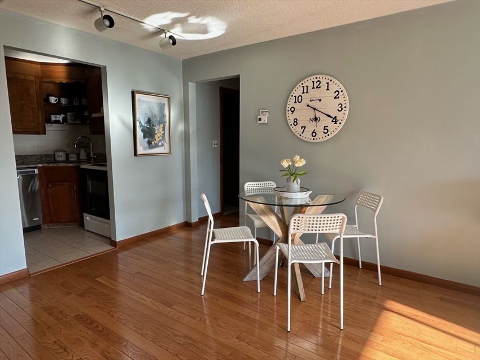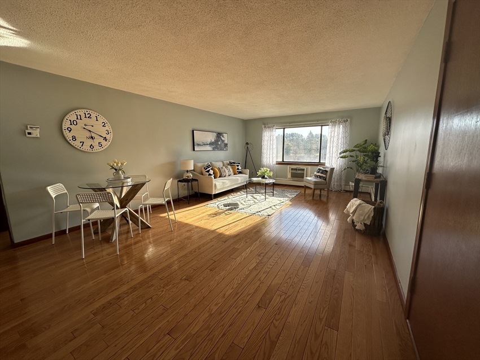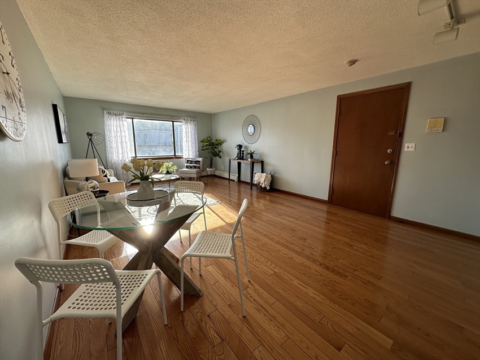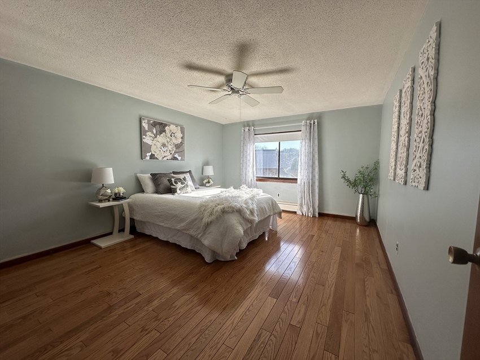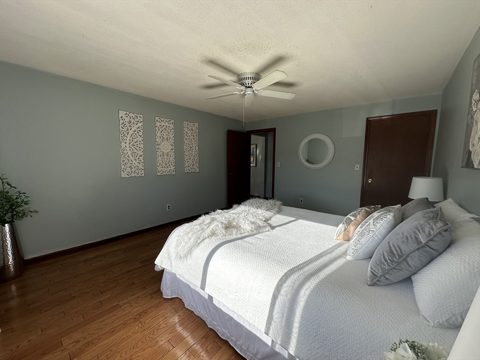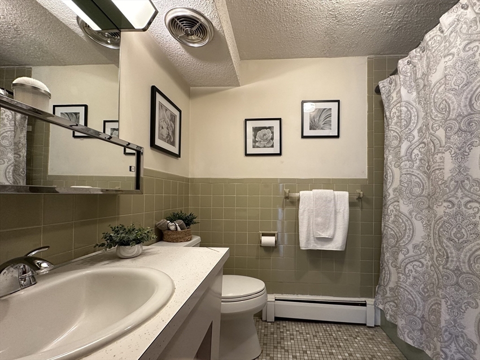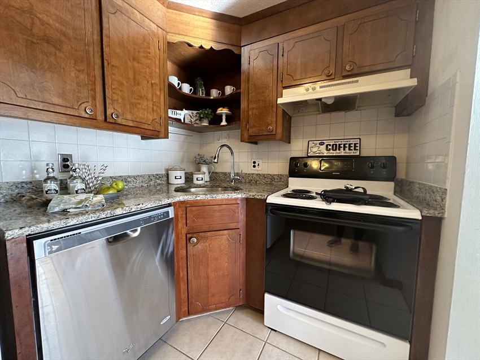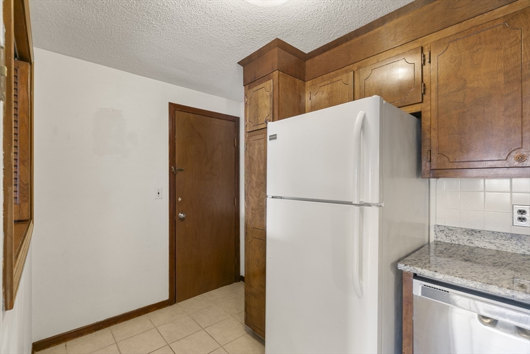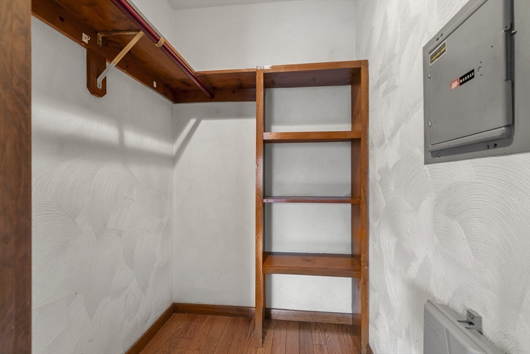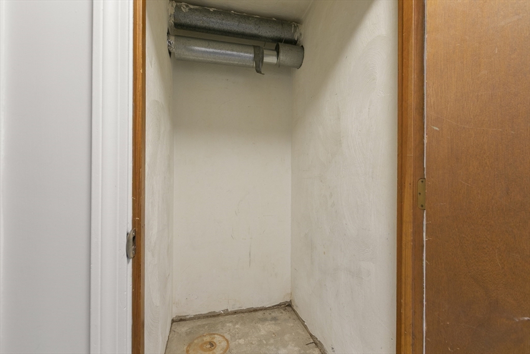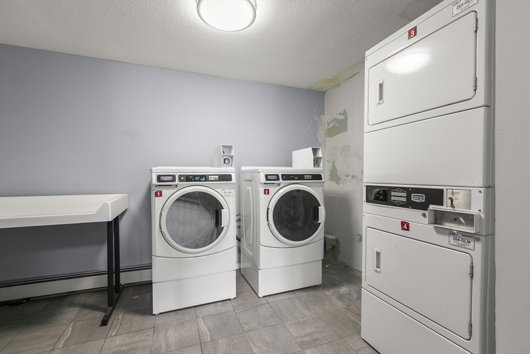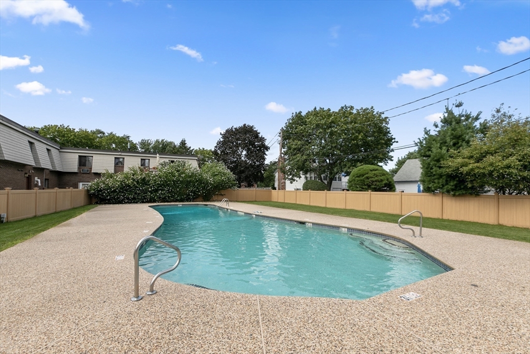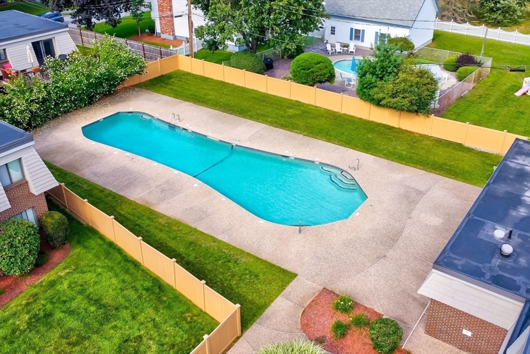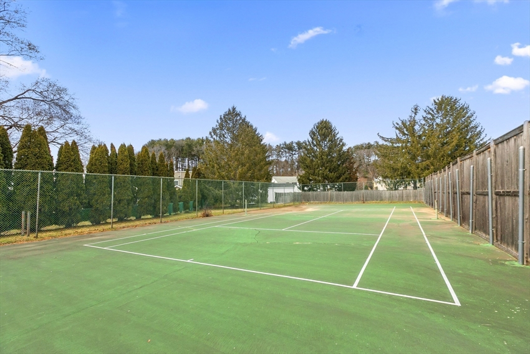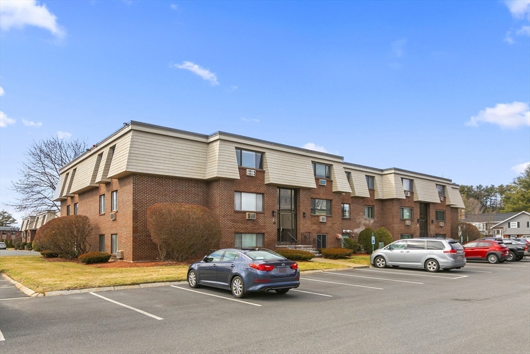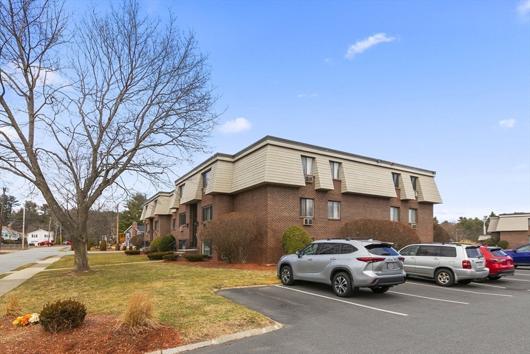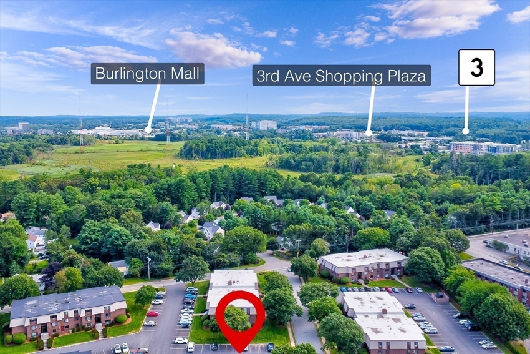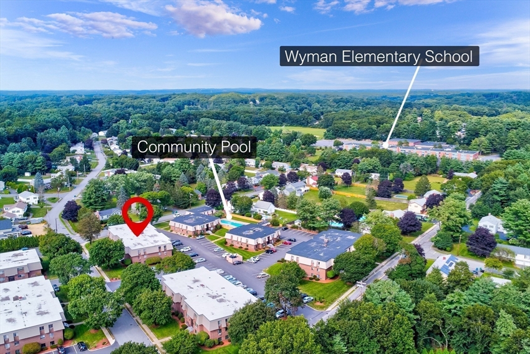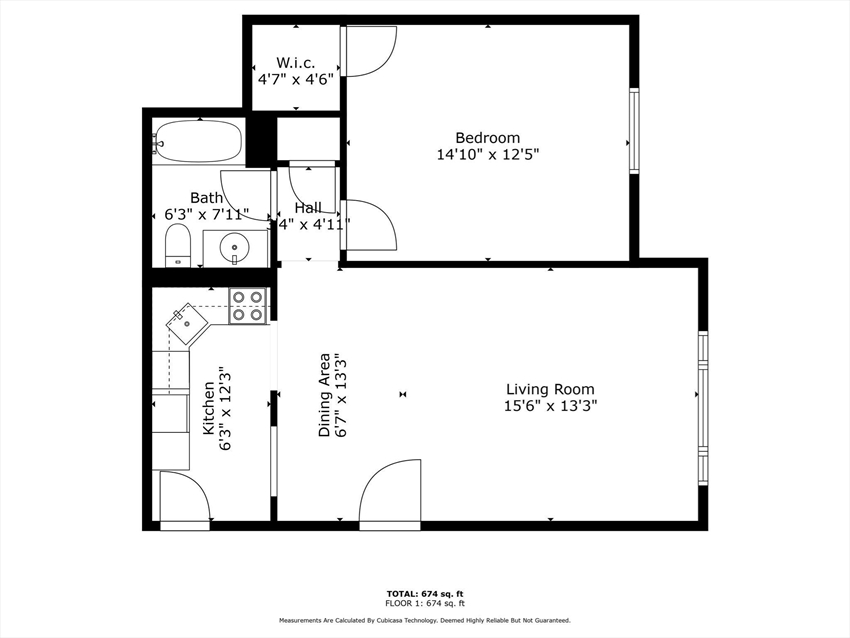Condo Name: Hallmarkk Gardens
$342
700
Burlington, MA 01803
View Map
Property Description
Property Details
Amenities
- Amenities: Highway Access, House of Worship, Laundromat, Medical Facility, Park, Private School, Public School, Public Transportation, Shopping, Walk/Jog Trails
- Association Fee Includes: Extra Storage, Heat, Hot Water, Landscaping, Laundry Facilities, Master Insurance, Refuse Removal, Sewer, Snow Removal, Swimming Pool, Tennis Court, Water
Kitchen, Dining, and Appliances
- Kitchen Dimensions: 6X12
- Kitchen Level: First Floor
- Countertops - Stone/Granite/Solid
- Dishwasher, Range, Refrigerator
- Dining Room Dimensions: 7X13
- Dining Room Level: First Floor
- Dining Room Features: Flooring - Hardwood, Open Floor Plan
Bathrooms
- Full Baths: 1
- Bathroom 1 Level: First Floor
- Bathroom 1 Features: Bathroom - Full
Bedrooms
- Bedrooms: 1
- Master Bedroom Dimensions: 15X13
- Master Bedroom Level: First Floor
- Master Bedroom Features: Closet - Walk-in, Flooring - Hardwood
Other Rooms
- Total Rooms: 3
- Living Room Dimensions: 16X13
- Living Room Features: Flooring - Hardwood, Open Floor Plan, Window(s) - Picture
Utilities
- Heating: Central Heat, Electric, Gas, Hot Air Gravity, Hot Water Baseboard
- Cooling: Wall AC
- Water: City/Town Water, Private
- Sewer: City/Town Sewer, Private
Unit Features
- Square Feet: 700
- Unit Building: 7
- Unit Level: 2
- Security: Intercom
- Floors: 1
- Pets Allowed: No
- Laundry Features: In Building
- Accessability Features: Unknown
Condo Complex Information
- Condo Name: Hallmarkk Gardens
- Condo Type: Condo
- Complex Complete: Yes
- Number of Units: 156
- Elevator: No
- Condo Association: U
- HOA Fee: $342
- Fee Interval: Monthly
- Management: Professional - Off Site
Construction
- Year Built: 1970
- Style: Contemporary, Garden, Modified
- Construction Type: Brick
- Roof Material: Aluminum, Asphalt/Fiberglass Shingles
- Flooring Type: Tile, Vinyl, Wood
- Lead Paint: Unknown
- Warranty: No
Garage & Parking
- Garage Parking: Common
- Parking Features: 1-10 Spaces, Common, Guest, Off-Street, Paved Driveway, Street, Under
- Parking Spaces: 2
Exterior & Grounds
- Pool: Yes
- Pool Features: Inground
Other Information
- MLS ID# 73212233
- Last Updated: 05/07/24
Mortgage Calculator
Map
Seller's Representative: Team Sonia Rollins & Associates, EXIT Premier Real Estate
Sub Agent Compensation: n/a
Buyer Agent Compensation: 2.0
Facilitator Compensation: 2.0
Compensation Based On: Net Sale Price
Sub-Agency Relationship Offered: No
© 2024 MLS Property Information Network, Inc.. All rights reserved.
The property listing data and information set forth herein were provided to MLS Property Information Network, Inc. from third party sources, including sellers, lessors and public records, and were compiled by MLS Property Information Network, Inc. The property listing data and information are for the personal, non commercial use of consumers having a good faith interest in purchasing or leasing listed properties of the type displayed to them and may not be used for any purpose other than to identify prospective properties which such consumers may have a good faith interest in purchasing or leasing. MLS Property Information Network, Inc. and its subscribers disclaim any and all representations and warranties as to the accuracy of the property listing data and information set forth herein.
MLS PIN data last updated at 2024-05-07 16:30:00


