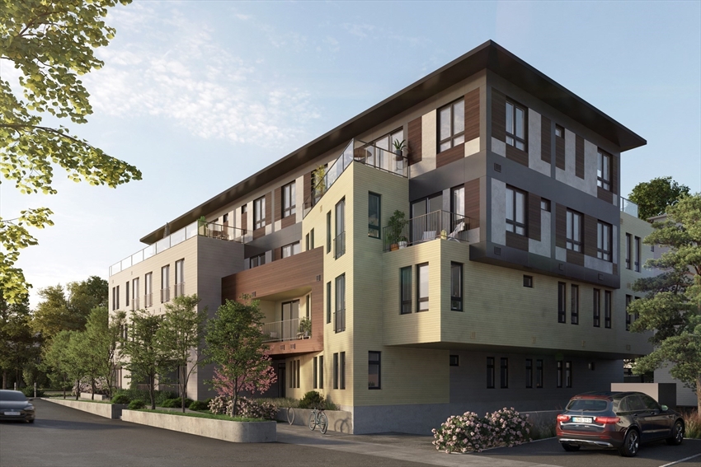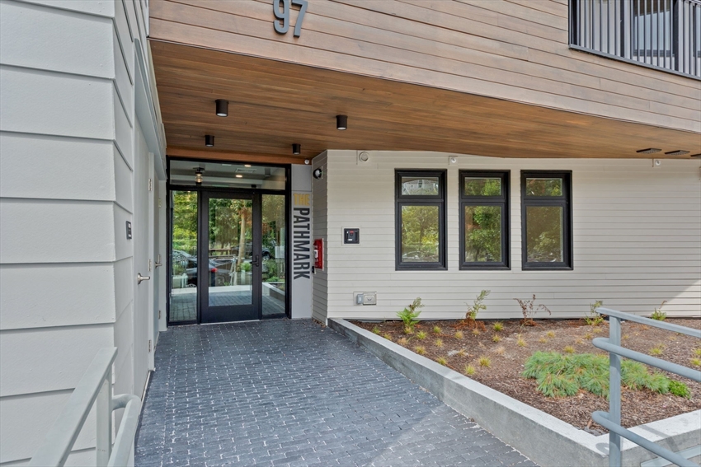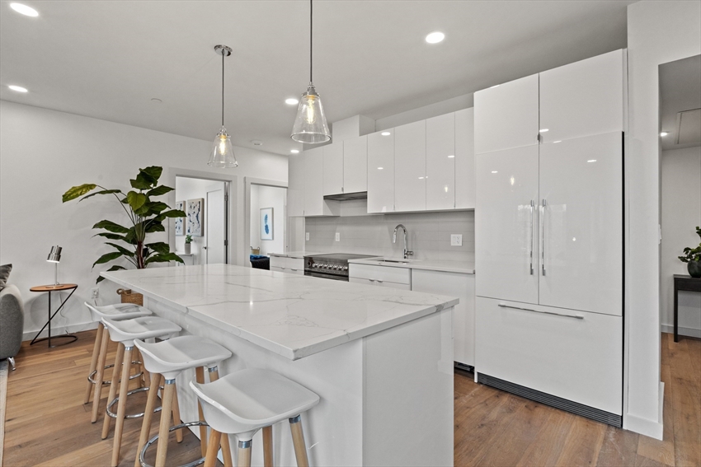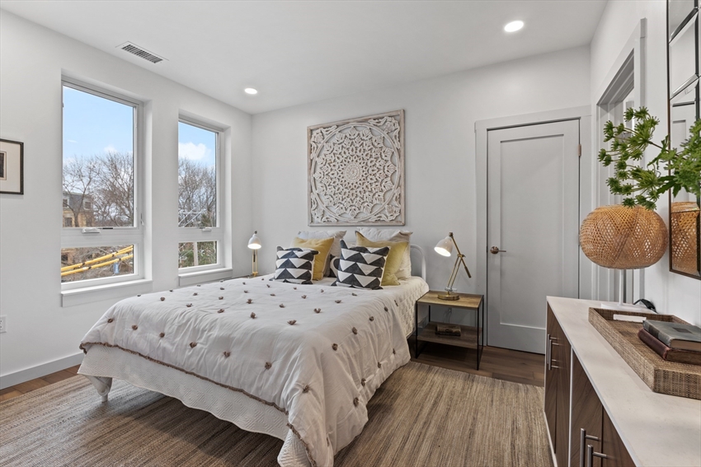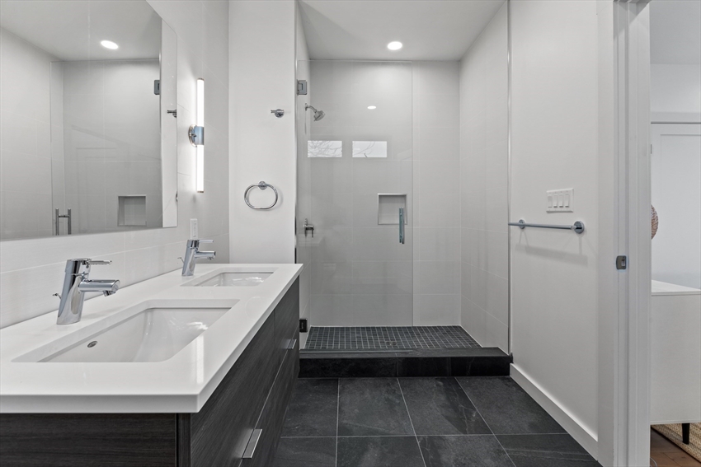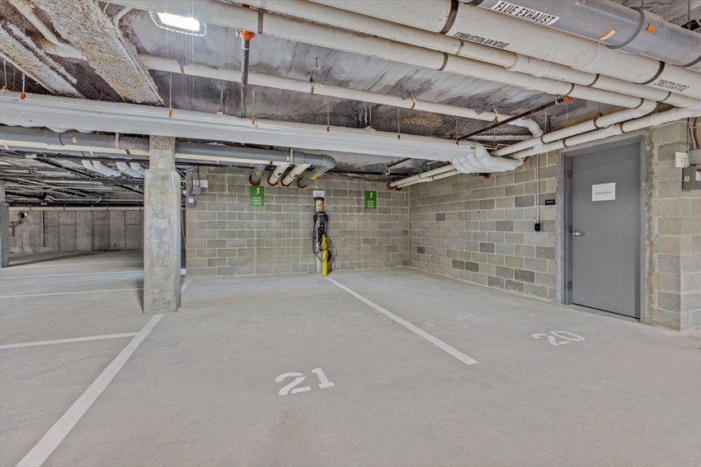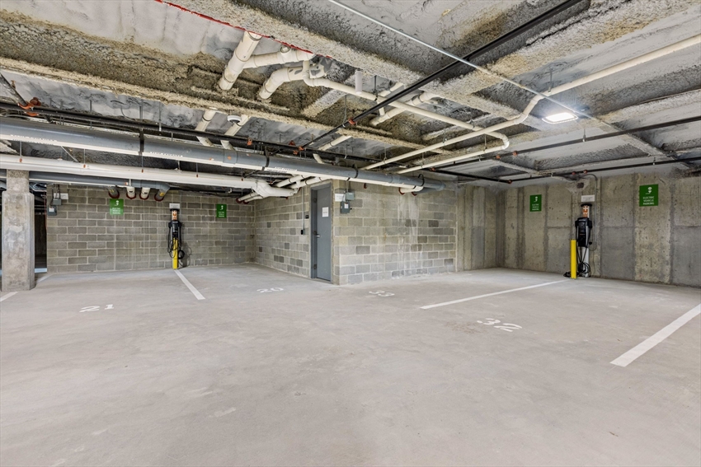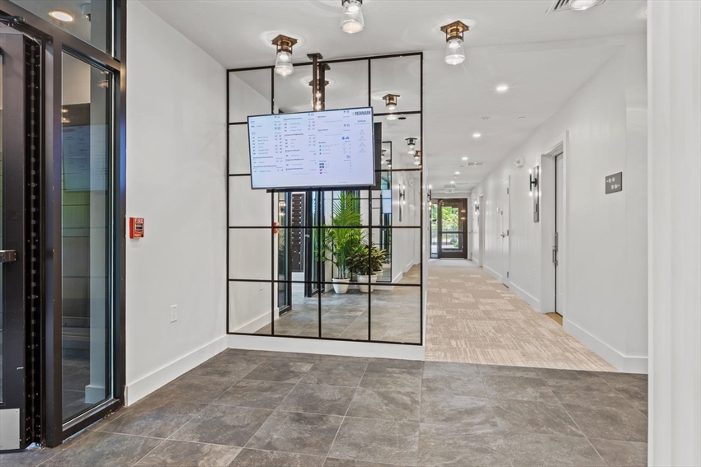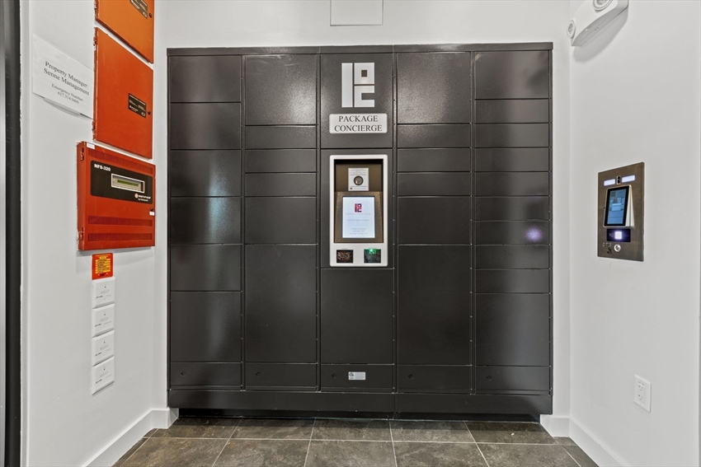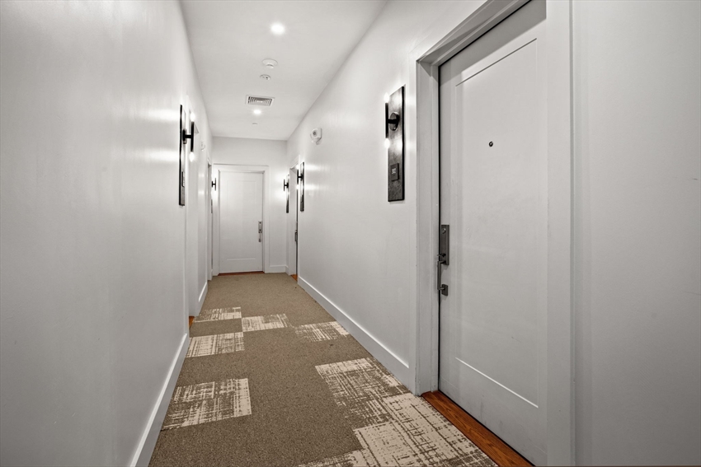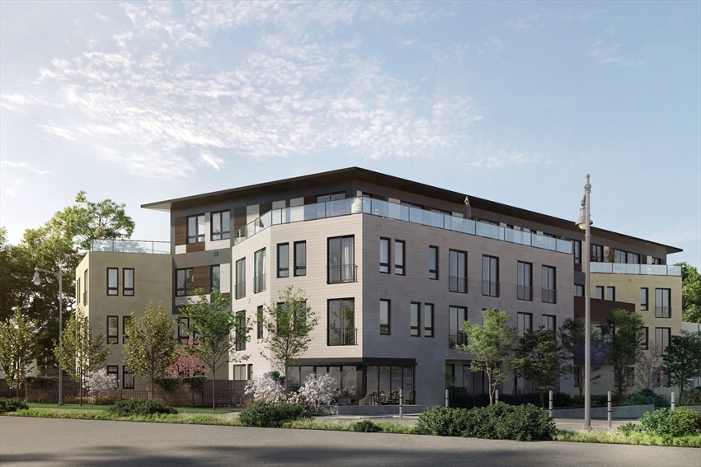Property Description
Property Details
Amenities
- Amenities: Bike Path, Highway Access, House of Worship, Laundromat, Medical Facility, Park, Private School, Public School, Public Transportation, Shopping, Tennis Court, T-Station, University, Walk/Jog Trails
- Association Fee Includes: Elevator, Exterior Maintenance, Landscaping, Master Insurance, Refuse Removal, Reserve Funds, Snow Removal
Kitchen, Dining, and Appliances
- Dishwasher - ENERGY STAR, Disposal, Freezer, Microwave, Range, Refrigerator, Washer Hookup
Bathrooms
- Full Baths: 1
Other Rooms
- Total Rooms: 1
Utilities
- Heating: Common, Gas, Heat Pump, Hot Air Gravity, Steam, Unit Control
- Heat Zones: 1
- Cooling: Heat Pump, Unit Control
- Cooling Zones: 1
- Energy Features: Insulated Windows
- Utility Connections: for Electric Dryer, for Electric Oven, for Electric Range, Washer Hookup
- Water: City/Town Water, Private
- Sewer: City/Town Sewer, Private
Unit Features
- Square Feet: 641
- Unit Building: 307
- Unit Level: 3
- Interior Features: Internet Available - Unknown
- Floors: 1
- Pets Allowed: No
- Laundry Features: In Unit
- Accessability Features: Unknown
Condo Complex Information
- Condo Type: Condo
- Complex Complete: Yes
- Number of Units: 34
- Elevator: Yes
- Condo Association: U
- HOA Fee: $382
- Fee Interval: Monthly
- Management: Professional - Off Site
Construction
- Year Built: 2023
- Style: Mid-Rise, Other (See Remarks), Split Entry
- Construction Type: Conventional (2x4-2x6)
- Roof Material: Rubber
- UFFI: No
- Flooring Type: Engineered Hardwood, Tile
- Lead Paint: None
- Warranty: No
Garage & Parking
- Garage Parking: Deeded, Under
- Garage Spaces: 1
- Parking Features: 1-10 Spaces, Deeded, Off-Street, Open, Other (See Remarks), Paved Driveway
Exterior & Grounds
- Exterior Features: Deck
- Pool: No
Other Information
- MLS ID# 73221614
- Last Updated: 04/13/24
- Documents on File: 21E Certificate, Building Permit, Environmental Site Assessment, Floor Plans, Investment Analysis, Management Association Bylaws, Master Plan, Rules & Regs, Septic Design, Septic Design, Soil Survey, Subdivision Approval
Mortgage Calculator
Map
Seller's Representative: William Senne, Senne
Sub Agent Compensation: n/a
Buyer Agent Compensation: 2.5%
Facilitator Compensation: 2.5%
Compensation Based On: Gross/Full Sale Price
Sub-Agency Relationship Offered: No
© 2024 MLS Property Information Network, Inc.. All rights reserved.
The property listing data and information set forth herein were provided to MLS Property Information Network, Inc. from third party sources, including sellers, lessors and public records, and were compiled by MLS Property Information Network, Inc. The property listing data and information are for the personal, non commercial use of consumers having a good faith interest in purchasing or leasing listed properties of the type displayed to them and may not be used for any purpose other than to identify prospective properties which such consumers may have a good faith interest in purchasing or leasing. MLS Property Information Network, Inc. and its subscribers disclaim any and all representations and warranties as to the accuracy of the property listing data and information set forth herein.
MLS PIN data last updated at 2024-04-13 03:05:00


