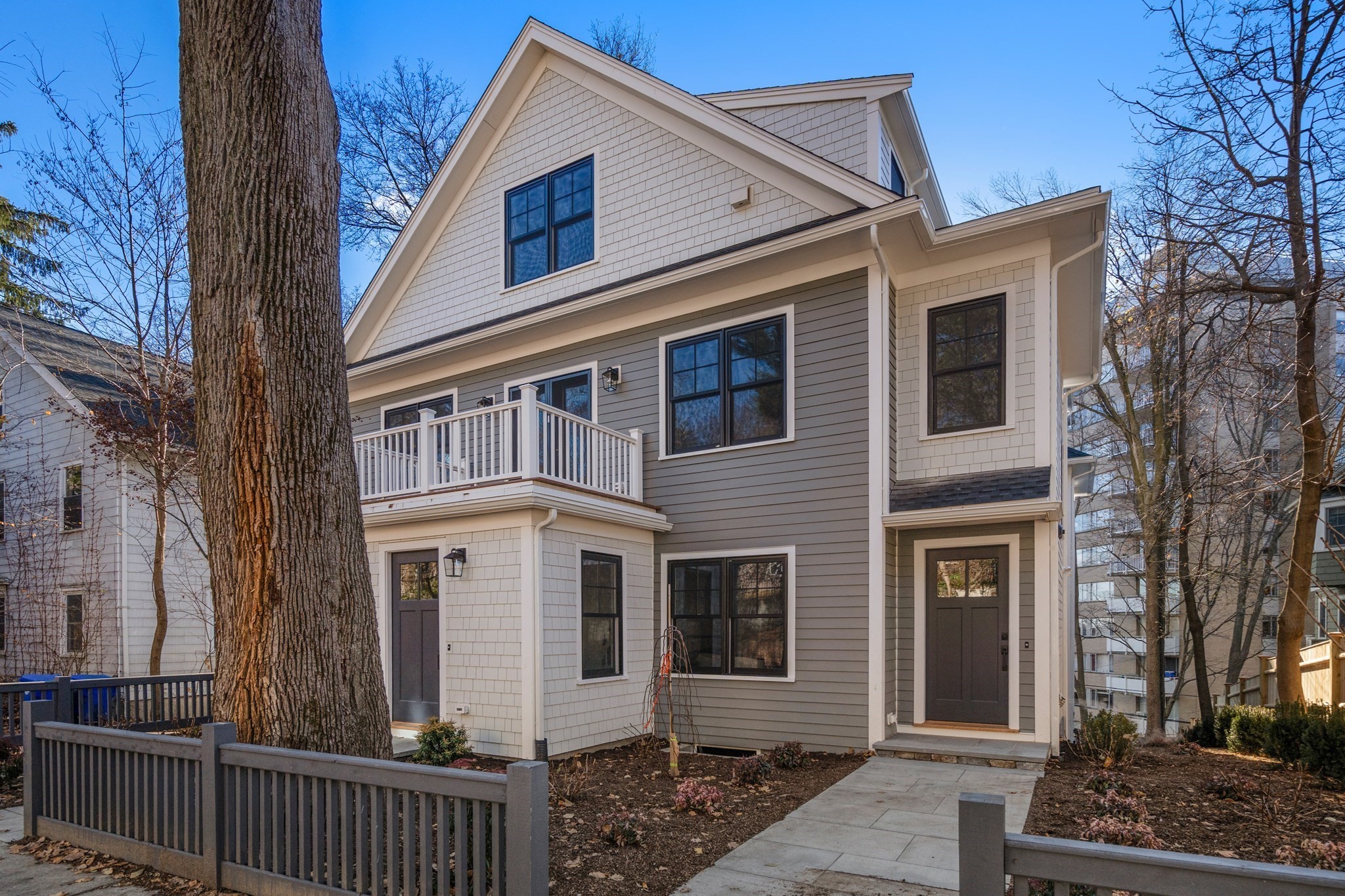Condo Name: Barrington Court Condominium
$1,461
2060
Cambridge, MA 02138
View Map
Property Description
Property Details
Amenities
- Amenities: Bike Path, Conservation Area, Highway Access, House of Worship, Medical Facility, Park, Private School, Public School, Public Transportation, Shopping, T-Station, University, Walk/Jog Trails
- Association Fee Includes: Elevator, Exterior Maintenance, Extra Storage, Hot Water, Landscaping, Laundry Facilities, Master Insurance, Refuse Removal, Reserve Funds, Snow Removal
Kitchen, Dining, and Appliances
- Kitchen Dimensions: 17X15
- Closet/Cabinets - Custom Built, Decorative Molding, Gas Stove, Kitchen Island, Lighting - Pendant, Open Floor Plan, Pantry, Recessed Lighting, Stainless Steel Appliances
- Dishwasher, Disposal, Microwave, Range, Refrigerator, Vent Hood, Wall Oven
- Dining Room Dimensions: 15X12
- Dining Room Features: Flooring - Hardwood, Lighting - Overhead, Open Floor Plan, Recessed Lighting
Bathrooms
- Full Baths: 2
- Master Bath: 1
- Bathroom 1 Dimensions: 10X6
- Bathroom 1 Features: Bathroom - Full, Bathroom - Tiled With Tub & Shower, Closet - Linen, Flooring - Stone/Ceramic Tile
- Bathroom 2 Dimensions: 7X4
- Bathroom 2 Features: Bathroom - Full, Bathroom - Tiled With Tub & Shower, Flooring - Stone/Ceramic Tile, Lighting - Sconce
Bedrooms
- Bedrooms: 3
- Master Bedroom Dimensions: 15X13
- Master Bedroom Features: Bathroom - Full, Closet/Cabinets - Custom Built, Dressing Room, Flooring - Hardwood, Lighting - Sconce, Window(s) - Bay/Bow/Box
- Bedroom 2 Dimensions: 15X13
- Master Bedroom Features: Bathroom - Full, Closet/Cabinets - Custom Built, Decorative Molding, Flooring - Hardwood
- Bedroom 3 Dimensions: 15X11
- Master Bedroom Features: Closet, Closet/Cabinets - Custom Built, Decorative Molding, Flooring - Hardwood
Other Rooms
- Total Rooms: 8
- Living Room Dimensions: 19X29
- Living Room Features: Closet - Walk-in, Fireplace, Flooring - Hardwood, Open Floor Plan, Window Seat
Utilities
- Heating: Electric Baseboard, Hot Water Baseboard, Other (See Remarks)
- Cooling: None
- Utility Connections: for Gas Range
- Water: City/Town Water, Private
- Sewer: City/Town Sewer, Private
Unit Features
- Square Feet: 2060
- Unit Building: 391
- Unit Level: 4
- Security: Intercom
- Floors: 1
- Pets Allowed: Yes
- Fireplaces: 1
- Laundry Features: In Building
- Accessability Features: Yes
Condo Complex Information
- Condo Name: Barrington Court Condominium
- Condo Type: Condo
- Complex Complete: Yes
- Number of Units: 83
- Number of Units Owner Occupied: 61
- Elevator: Yes
- Condo Association: U
- HOA Fee: $1,461
- Fee Interval: Monthly
- Management: Professional - Off Site, Resident Superintendent
Construction
- Year Built: 1900
- Style: Mid-Rise, Other (See Remarks), Split Entry
- Construction Type: Brick
- Roof Material: Rubber
- Flooring Type: Hardwood, Other (See Remarks), Tile, Varies Per Unit, Wall to Wall Carpet
- Lead Paint: Unknown
- Warranty: No
Exterior & Grounds
- Exterior Features: City View(s)
- Pool: No
- Waterfront Features: River
Other Information
- MLS ID# 73352714
- Last Updated: 04/02/25
Mortgage Calculator
Map
Seller's Representative: Nancy Ciampa McLaughlin, Redfin Corp.
Sub Agent Compensation: n/a
Buyer Agent Compensation: n/a
Facilitator Compensation: n/a
Compensation Based On: n/a
Sub-Agency Relationship Offered: No
© 2025 MLS Property Information Network, Inc.. All rights reserved.
The property listing data and information set forth herein were provided to MLS Property Information Network, Inc. from third party sources, including sellers, lessors and public records, and were compiled by MLS Property Information Network, Inc. The property listing data and information are for the personal, non commercial use of consumers having a good faith interest in purchasing or leasing listed properties of the type displayed to them and may not be used for any purpose other than to identify prospective properties which such consumers may have a good faith interest in purchasing or leasing. MLS Property Information Network, Inc. and its subscribers disclaim any and all representations and warranties as to the accuracy of the property listing data and information set forth herein.
MLS PIN data last updated at 2025-04-02 13:30:00














































