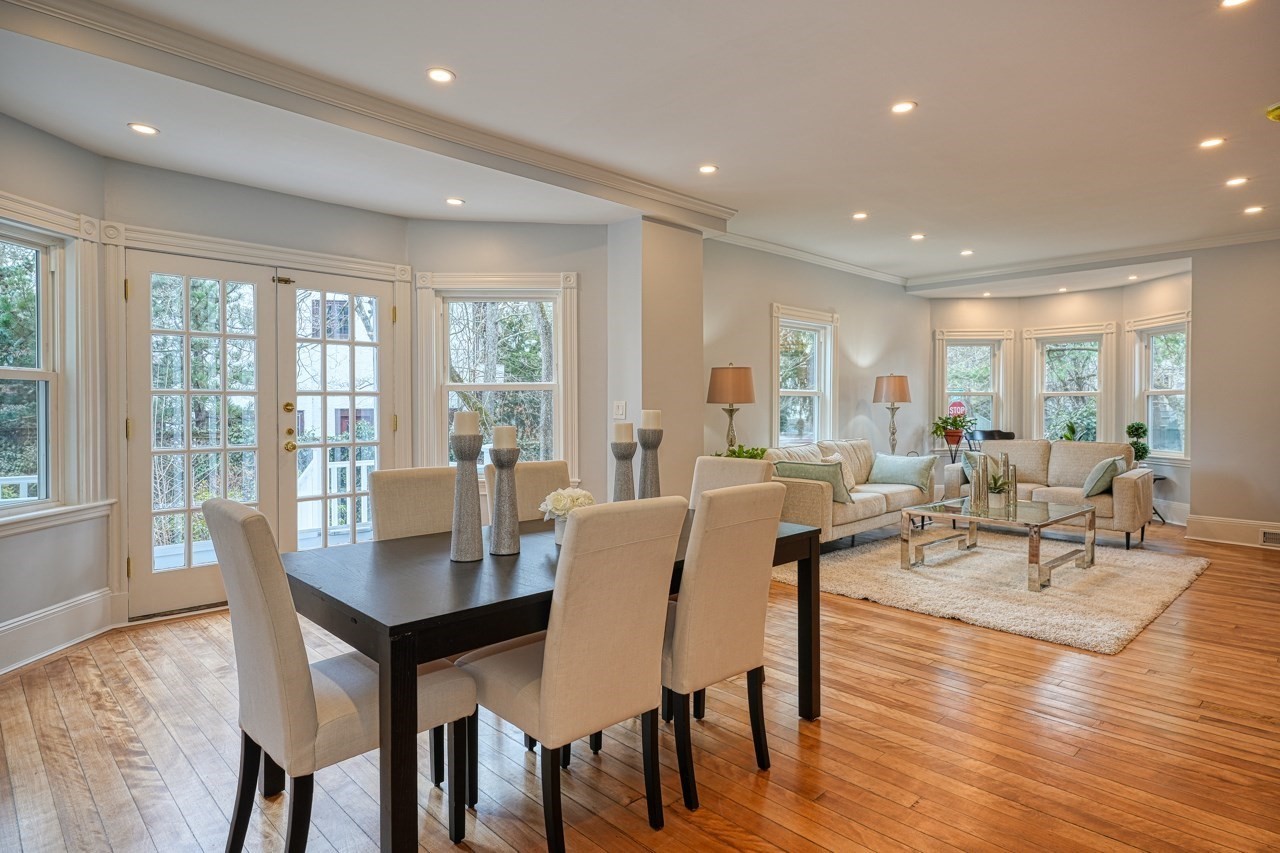Property Description
Property Details
Amenities
- Bike Path
- Medical Facility
- Park
- Private School
- Public School
- Public Transportation
- Shopping
- University
- Walk/Jog Trails
Kitchen, Dining, and Appliances
- Kitchen Dimensions: 13X9
- Kitchen Level: First Floor
- Flooring - Vinyl, Lighting - Overhead
- Dishwasher, Disposal, Dryer, Freezer, Range, Refrigerator, Vent Hood, Wall Oven, Washer
- Dining Room Dimensions: 20X14
- Dining Room Level: First Floor
- Dining Room Features: Exterior Access, Flooring - Wood, Lighting - Pendant
Bathrooms
- Full Baths: 3
- Half Baths 1
- Master Bath: 1
- Bathroom 1 Dimensions: 10X5
- Bathroom 1 Level: Second Floor
- Bathroom 1 Features: Bathroom - 3/4, Bathroom - Tiled With Shower Stall, Flooring - Stone/Ceramic Tile
- Bathroom 2 Dimensions: 5X9
- Bathroom 2 Level: Second Floor
- Bathroom 2 Features: Bathroom - Full, Bathroom - Tiled With Tub & Shower, Flooring - Stone/Ceramic Tile
- Bathroom 3 Dimensions: 5X11
- Bathroom 3 Level: Third Floor
- Bathroom 3 Features: Bathroom - With Tub, Flooring - Vinyl
Bedrooms
- Bedrooms: 4
- Master Bedroom Dimensions: 15X14
- Master Bedroom Level: Second Floor
- Master Bedroom Features: Bathroom - Full, Closet, Flooring - Wood, Lighting - Overhead
- Bedroom 2 Dimensions: 13X14
- Bedroom 2 Level: Second Floor
- Master Bedroom Features: Closet, Flooring - Wood, Lighting - Overhead
- Bedroom 3 Dimensions: 9X12
- Bedroom 3 Level: Second Floor
- Master Bedroom Features: Closet, Flooring - Wood
Other Rooms
- Total Rooms: 10
- Living Room Dimensions: 13X21
- Living Room Level: First Floor
- Living Room Features: Fireplace, Flooring - Wood, French Doors
- Family Room Dimensions: 19X14
- Family Room Level: Basement
- Family Room Features: Bathroom - Half, Exterior Access, Flooring - Vinyl, Lighting - Overhead
- Laundry Room Features: Full, Garage Access, Partially Finished, Sump Pump, Walk Out
Utilities
- Heating: Central Heat, Gas, Hot Air Gravity, Hot Water Radiators, Steam, Unit Control
- Heat Zones: 4
- Hot Water: Natural Gas
- Cooling: Individual, None
- Electric Info: Circuit Breakers, Underground
- Energy Features: Storm Windows
- Water: City/Town Water, Private
- Sewer: City/Town Sewer, Private
Garage & Parking
- Garage Parking: Attached, Heated, Under
- Garage Spaces: 1
- Parking Features: 1-10 Spaces, Off-Street
- Parking Spaces: 2
Interior Features
- Square Feet: 2695
- Fireplaces: 1
- Accessability Features: Unknown
Construction
- Year Built: 1929
- Type: Detached
- Style: Cottage, Loft
- Construction Type: Aluminum, Frame
- Foundation Info: Concrete Block
- Roof Material: Shingle, Slate
- Flooring Type: Tile, Vinyl, Wood
- Lead Paint: Unknown
- Warranty: No
Exterior & Lot
- Lot Description: Gentle Slope, Paved Drive
- Exterior Features: Garden Area, Gutters, Patio, Professional Landscaping
- Road Type: Cul-De-Sac, Private, Public
Other Information
- MLS ID# 73371084
- Last Updated: 05/07/25
- HOA: No
- Reqd Own Association: Unknown
Mortgage Calculator
Map
Seller's Representative: The May Group, Gibson Sotheby's International Realty
Sub Agent Compensation: n/a
Buyer Agent Compensation: n/a
Facilitator Compensation: n/a
Compensation Based On: n/a
Sub-Agency Relationship Offered: No
© 2025 MLS Property Information Network, Inc.. All rights reserved.
The property listing data and information set forth herein were provided to MLS Property Information Network, Inc. from third party sources, including sellers, lessors and public records, and were compiled by MLS Property Information Network, Inc. The property listing data and information are for the personal, non commercial use of consumers having a good faith interest in purchasing or leasing listed properties of the type displayed to them and may not be used for any purpose other than to identify prospective properties which such consumers may have a good faith interest in purchasing or leasing. MLS Property Information Network, Inc. and its subscribers disclaim any and all representations and warranties as to the accuracy of the property listing data and information set forth herein.
MLS PIN data last updated at 2025-05-07 13:30:00





































