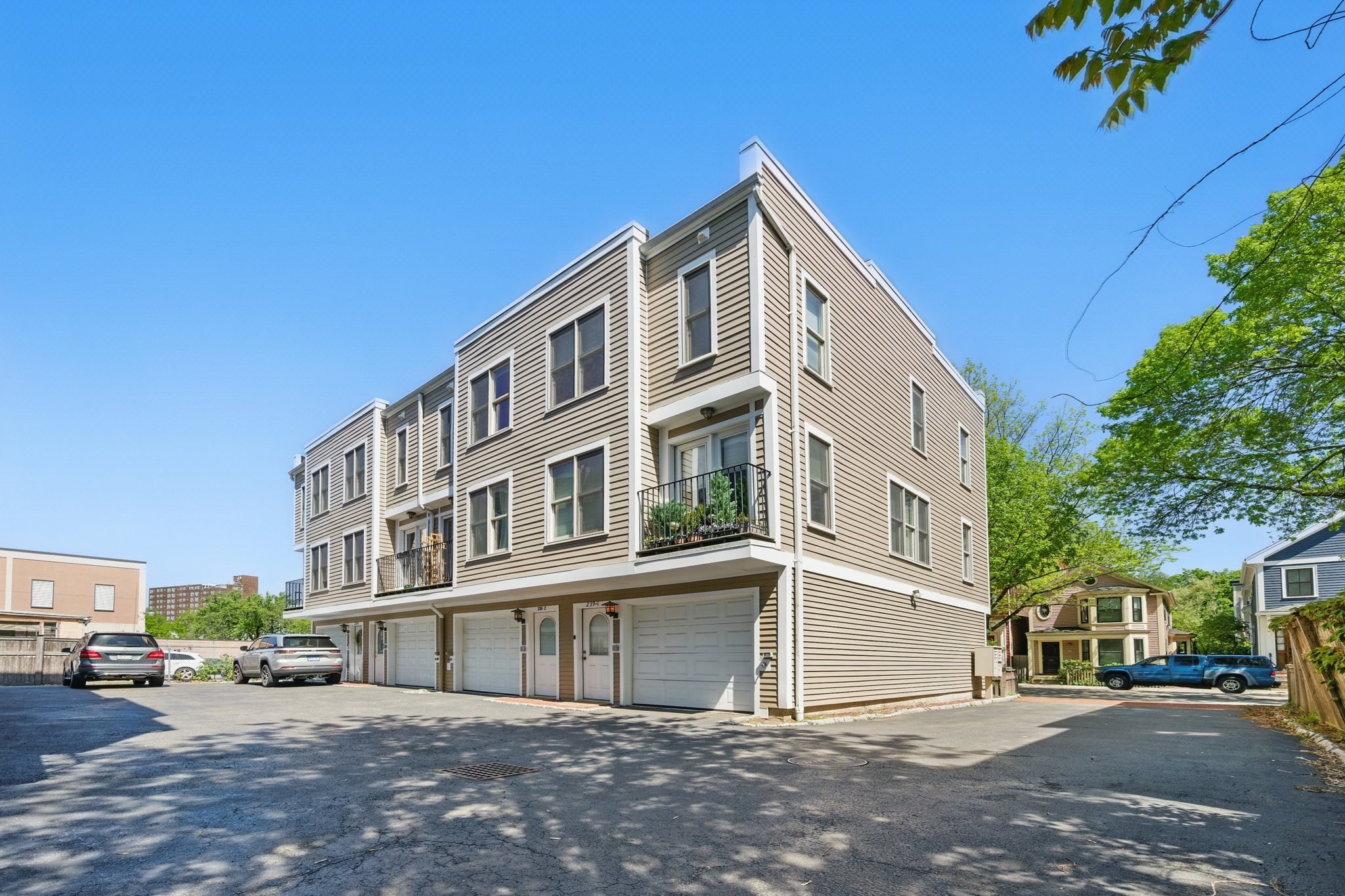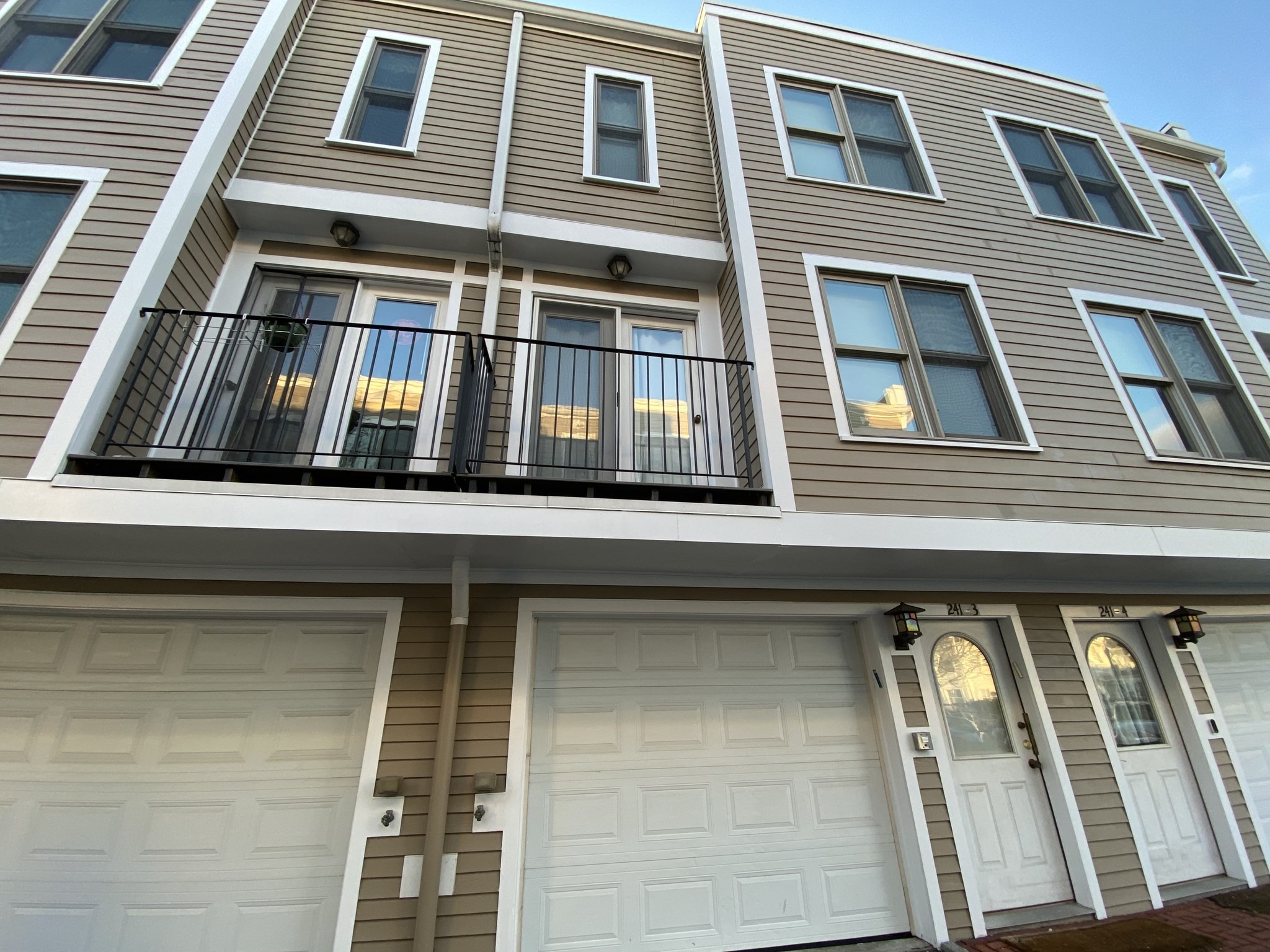Condo Name: Edna St. Vincent Millay
$461
1369
Cambridge, MA 02139
View Map
Property Description
Property Details
Amenities
- Amenities: Conservation Area, Highway Access, House of Worship, Laundromat, Medical Facility, Park, Private School, Public School, Public Transportation, Shopping, T-Station, University
- Association Fee Includes: Exterior Maintenance, Landscaping, Master Insurance, Snow Removal
Kitchen, Dining, and Appliances
- Kitchen Dimensions: 9'5"X9'11"
- Kitchen Level: First Floor
- Countertops - Stone/Granite/Solid, Exterior Access, Flooring - Hardwood, Gas Stove, Kitchen Island, Lighting - Overhead, Stainless Steel Appliances
- Dishwasher, Dryer, Microwave, Range, Refrigerator, Washer
- Dining Room Dimensions: 16X13'4"
- Dining Room Level: First Floor
Bathrooms
- Full Baths: 2
- Bathroom 1 Dimensions: 4'10"X7'3"
- Bathroom 1 Level: First Floor
- Bathroom 2 Dimensions: 4'11"X7'8"
- Bathroom 2 Level: Second Floor
Bedrooms
- Bedrooms: 2
- Master Bedroom Dimensions: 12'9"X12'3"
- Master Bedroom Level: Second Floor
- Master Bedroom Features: Closet - Walk-in, Flooring - Hardwood
- Bedroom 2 Dimensions: 12'9"X12'3"
- Bedroom 2 Level: Second Floor
- Master Bedroom Features: Flooring - Hardwood
Other Rooms
- Total Rooms: 5
- Living Room Dimensions: 20'3"X15'4"
- Living Room Features: Ceiling - Vaulted, Fireplace, Flooring - Hardwood, High Speed Internet Hookup, Open Floor Plan
Utilities
- Heating: Forced Air, Gas
- Cooling: Central Air
- Cooling Zones: 1
- Electric Info: Circuit Breakers
- Utility Connections: for Gas Oven, for Gas Range
- Water: City/Town Water
- Sewer: City/Town Sewer
Unit Features
- Square Feet: 1369
- Unit Building: 2
- Unit Level: 1
- Interior Features: Intercom
- Security: Fenced, Intercom, Security Gate
- Floors: 2
- Pets Allowed: Yes
- Fireplaces: 1
- Laundry Features: In Unit
- Accessability Features: Yes
Condo Complex Information
- Condo Name: Edna St. Vincent Millay
- Condo Type: Condo
- Complex Complete: Yes
- Number of Units: 20
- Elevator: No
- Condo Association: U
- HOA Fee: $461
- Fee Interval: Monthly
- Management: Professional - Off Site
Construction
- Year Built: 1990
- Style: Attached, Courtyard, Low-Rise
- Construction Type: Brick
- Flooring Type: Hardwood
- Lead Paint: None
- Warranty: No
Garage & Parking
- Garage Parking: Assigned, Deeded, Heated
- Garage Spaces: 1
- Parking Features: Assigned, Deeded, Exclusive Parking, Off-Street
Exterior & Grounds
- Exterior Features: Fenced Yard, Professional Landscaping
- Pool: No
Other Information
- MLS ID# 73416659
- Last Updated: 08/16/25
Mortgage Calculator
Map
Seller's Representative: John Willette, Smith and Oak Real Estate Co.
Sub Agent Compensation: n/a
Buyer Agent Compensation: 2
Facilitator Compensation: n/a
Compensation Based On: Net Sale Price
Sub-Agency Relationship Offered: No
© 2025 MLS Property Information Network, Inc.. All rights reserved.
The property listing data and information set forth herein were provided to MLS Property Information Network, Inc. from third party sources, including sellers, lessors and public records, and were compiled by MLS Property Information Network, Inc. The property listing data and information are for the personal, non commercial use of consumers having a good faith interest in purchasing or leasing listed properties of the type displayed to them and may not be used for any purpose other than to identify prospective properties which such consumers may have a good faith interest in purchasing or leasing. MLS Property Information Network, Inc. and its subscribers disclaim any and all representations and warranties as to the accuracy of the property listing data and information set forth herein.
MLS PIN data last updated at 2025-08-16 03:05:00













































