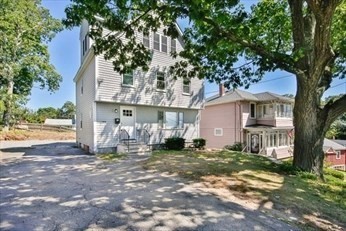Property Description
Property Details
Amenities
- Bike Path
- Highway Access
- Medical Facility
- Park
- Public School
- Public Transportation
- Shopping
- Swimming Pool
- T-Station
- Tennis Court
- University
- Walk/Jog Trails
Kitchen, Dining, and Appliances
- Kitchen Dimensions: 11'1"X13
- Kitchen Level: First Floor
- Bathroom - Half, Country Kitchen, Flooring - Wood, Kitchen Island, Stainless Steel Appliances, Wainscoting
- Dishwasher, Dryer, Dryer - ENERGY STAR, Range, Refrigerator, Refrigerator - ENERGY STAR, Washer, Washer - ENERGY STAR
- Dining Room Dimensions: 9'10"X11'8"
- Dining Room Level: First Floor
- Dining Room Features: Flooring - Wood, Recessed Lighting
Bathrooms
- Full Baths: 2
- Half Baths 1
- Bathroom 1 Level: First Floor
- Bathroom 1 Features: Bathroom - Half
- Bathroom 2 Level: Second Floor
- Bathroom 2 Features: Bathroom - Full, Bathroom - Tiled With Tub & Shower, Flooring - Stone/Ceramic Tile
- Bathroom 3 Level: Third Floor
- Bathroom 3 Features: Bathroom - Full, Bathroom - Tiled With Tub & Shower, Flooring - Stone/Ceramic Tile
Bedrooms
- Bedrooms: 3
- Master Bedroom Dimensions: 11'7"X12'2"
- Master Bedroom Level: Second Floor
- Master Bedroom Features: Closet - Walk-in, Flooring - Wood, Recessed Lighting
- Bedroom 2 Dimensions: 11'7"X11'8"
- Bedroom 2 Level: Second Floor
- Master Bedroom Features: Flooring - Wood, Recessed Lighting
- Bedroom 3 Dimensions: 12'11"X24'4"
- Bedroom 3 Level: Third Floor
Other Rooms
- Total Rooms: 7
- Living Room Dimensions: 11'7"X12'3"
- Living Room Level: First Floor
- Living Room Features: Cable Hookup, Flooring - Wood, High Speed Internet Hookup, Recessed Lighting
- Laundry Room Features: Concrete Floor, Full, Interior Access, Unfinished Basement, Walk Out
Utilities
- Heating: Central Heat, Ductless Mini-Split System, Gas, Heat Pump, Hot Water Baseboard
- Heat Zones: 3
- Hot Water: Natural Gas
- Cooling: 3 or More, Ductless Mini-Split System
- Cooling Zones: 3
- Electric Info: 100 Amps
- Energy Features: Insulated Windows, Storm Doors
- Utility Connections: Washer Hookup, for Electric Dryer, for Electric Range
- Water: City/Town Water
- Sewer: City/Town Sewer
Garage & Parking
- Parking Features: Assigned, On Street Permit
- Parking Spaces: 1
Interior Features
- Square Feet: 1470
- Interior Features: Finish - Sheetrock, Internet Available - Broadband
- Accessability Features: Unknown
Construction
- Year Built: 1895
- Type: Detached
- Style: Saltbox
- Construction Type: Frame
- Foundation Info: Brick
- Roof Material: Tile
- UFFI: Unknown
- Flooring Type: Pine, Wall to Wall Carpet, Wood
- Lead Paint: Unknown
- Warranty: No
Exterior & Lot
- Lot Description: Fenced/Enclosed, Level, Paved Drive
- Exterior Features: Fenced Yard, Garden Area, Patio, Patio - Enclosed, Porch - Enclosed, Sprinkler System
- Road Type: Cul-De-Sac, Dead End, Paved, Private, Privately Maint.
Other Information
- MLS ID# 73426043
- Last Updated: 09/04/25
- HOA: No
- Reqd Own Association: Unknown
- Terms: Contract for Deed, Lender Approval Required
Mortgage Calculator
Map
Seller's Representative: Margot Hull, Fairfield Properties
Sub Agent Compensation: n/a
Buyer Agent Compensation: n/a
Facilitator Compensation: n/a
Compensation Based On: n/a
Sub-Agency Relationship Offered: No
© 2025 MLS Property Information Network, Inc.. All rights reserved.
The property listing data and information set forth herein were provided to MLS Property Information Network, Inc. from third party sources, including sellers, lessors and public records, and were compiled by MLS Property Information Network, Inc. The property listing data and information are for the personal, non commercial use of consumers having a good faith interest in purchasing or leasing listed properties of the type displayed to them and may not be used for any purpose other than to identify prospective properties which such consumers may have a good faith interest in purchasing or leasing. MLS Property Information Network, Inc. and its subscribers disclaim any and all representations and warranties as to the accuracy of the property listing data and information set forth herein.
MLS PIN data last updated at 2025-09-04 12:08:00


































