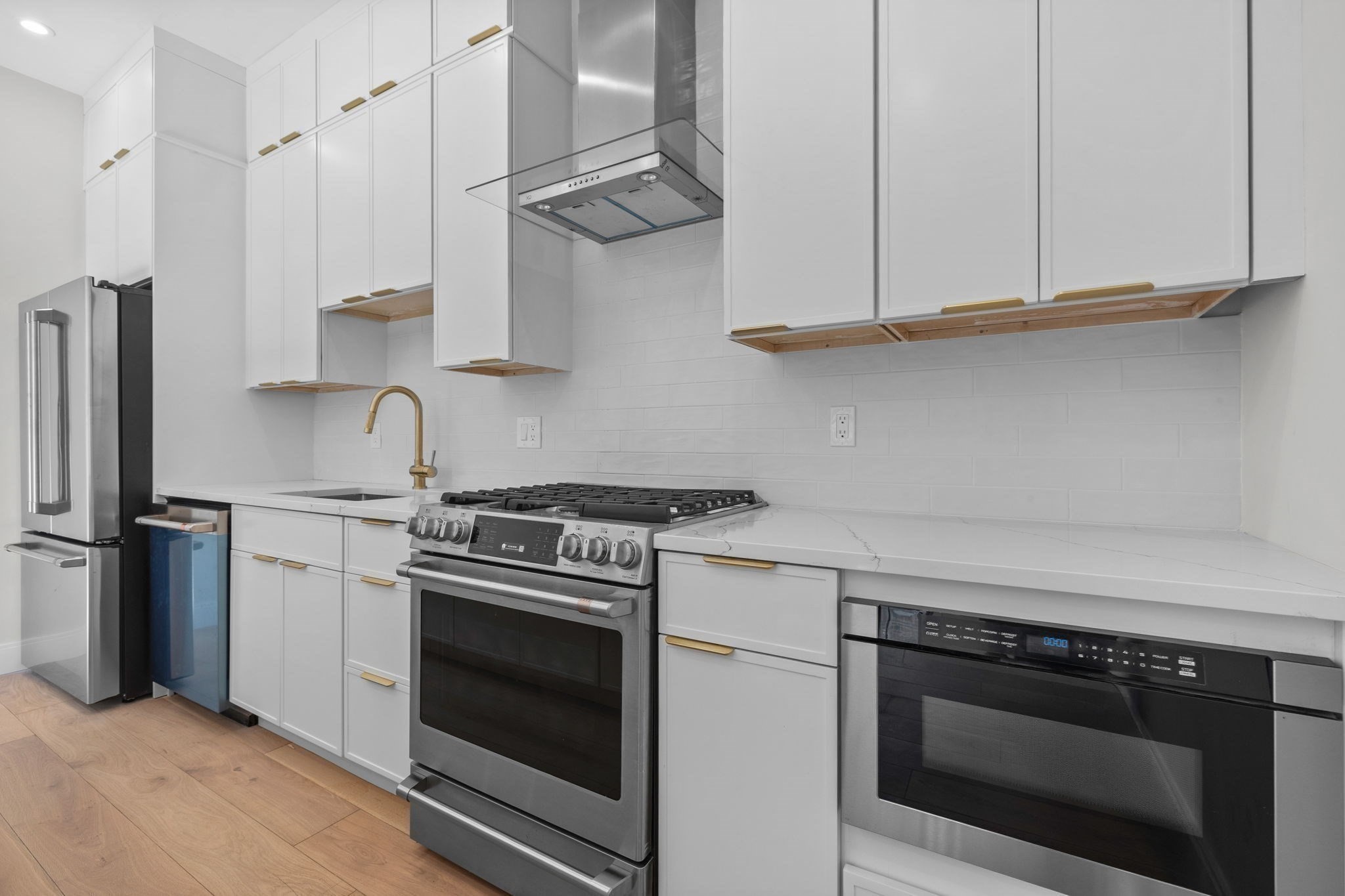Condo Name: Sierra + Tango Condominium
$1,007
1056
Cambridge, MA 02141
View Map
Property Description
Property Details
Amenities
- Amenities: Bike Path, Highway Access, House of Worship, Medical Facility, Park, Public Transportation, Shopping, T-Station, Walk/Jog Trails
- Association Fee Includes: Elevator, Exterior Maintenance, Gas, Heat, Hot Water, Landscaping, Master Insurance, Refuse Removal, Reserve Funds, Security, Sewer, Snow Removal, Water
Kitchen, Dining, and Appliances
- Dishwasher, Disposal, Dryer, Freezer, Microwave, Range, Refrigerator, Washer
Bathrooms
- Full Baths: 1
- Half Baths 1
Bedrooms
- Bedrooms: 1
Other Rooms
- Total Rooms: 4
Utilities
- Heating: Heat Pump
- Cooling: Heat Pump
- Electric Info: 100 Amps, Circuit Breakers
- Energy Features: Prog. Thermostat
- Utility Connections: Icemaker Connection, Washer Hookup, for Electric Dryer, for Electric Oven, for Electric Range
- Water: City/Town Water
- Sewer: City/Town Sewer
Unit Features
- Square Feet: 1056
- Unit Building: 720
- Unit Level: 7
- Unit Placement: Upper
- Security: Concierge, TV Monitor
- Floors: 2
- Pets Allowed: Yes
- Laundry Features: In Unit
- Accessability Features: Unknown
Condo Complex Information
- Condo Name: Sierra + Tango Condominium
- Condo Type: Condo
- Complex Complete: Yes
- Year Converted: 2008
- Number of Units: 329
- Number of Units Owner Occupied: 158
- Owner Occupied Data Source: Owner
- Elevator: Yes
- Condo Association: U
- HOA Fee: $1,007
- Fee Interval: Monthly
- Management: Professional - On Site
Construction
- Year Built: 2006
- Style: High-Rise
- Construction Type: Stone/Concrete
- Roof Material: Rubber
- UFFI: No
- Flooring Type: Bamboo, Tile, Wall to Wall Carpet
- Lead Paint: None
- Warranty: No
Garage & Parking
- Garage Parking: Assigned, Under
- Garage Spaces: 1
- Parking Features: Assigned
Exterior & Grounds
- Pool: No
Other Information
- MLS ID# 73441179
- Last Updated: 10/12/25
- Documents on File: Association Financial Statements, Certificate of Insurance, Floor Plans, Management Association Bylaws, Master Deed, Rules & Regs, Unit Deed
- Master Book: 51285
- Master Page: 331
Mortgage Calculator
Map
Seller's Representative: Jennifer Schneider, Century 21 Elite Realty
Sub Agent Compensation: n/a
Buyer Agent Compensation: n/a
Facilitator Compensation: n/a
Compensation Based On: n/a
Sub-Agency Relationship Offered: No
© 2025 MLS Property Information Network, Inc.. All rights reserved.
The property listing data and information set forth herein were provided to MLS Property Information Network, Inc. from third party sources, including sellers, lessors and public records, and were compiled by MLS Property Information Network, Inc. The property listing data and information are for the personal, non commercial use of consumers having a good faith interest in purchasing or leasing listed properties of the type displayed to them and may not be used for any purpose other than to identify prospective properties which such consumers may have a good faith interest in purchasing or leasing. MLS Property Information Network, Inc. and its subscribers disclaim any and all representations and warranties as to the accuracy of the property listing data and information set forth herein.
MLS PIN data last updated at 2025-10-12 03:07:00


































