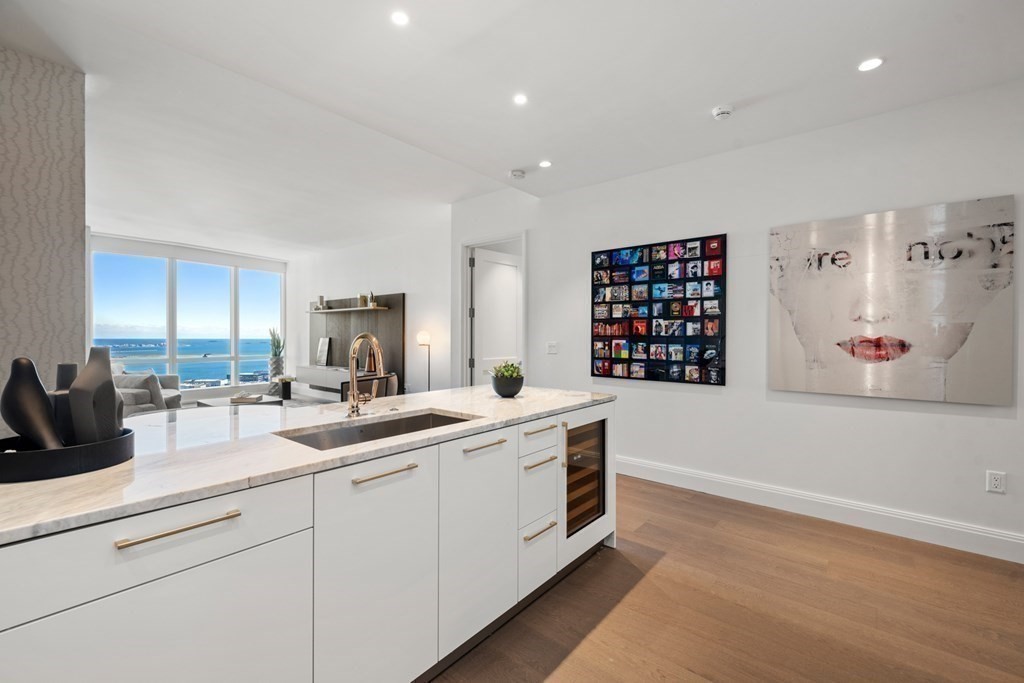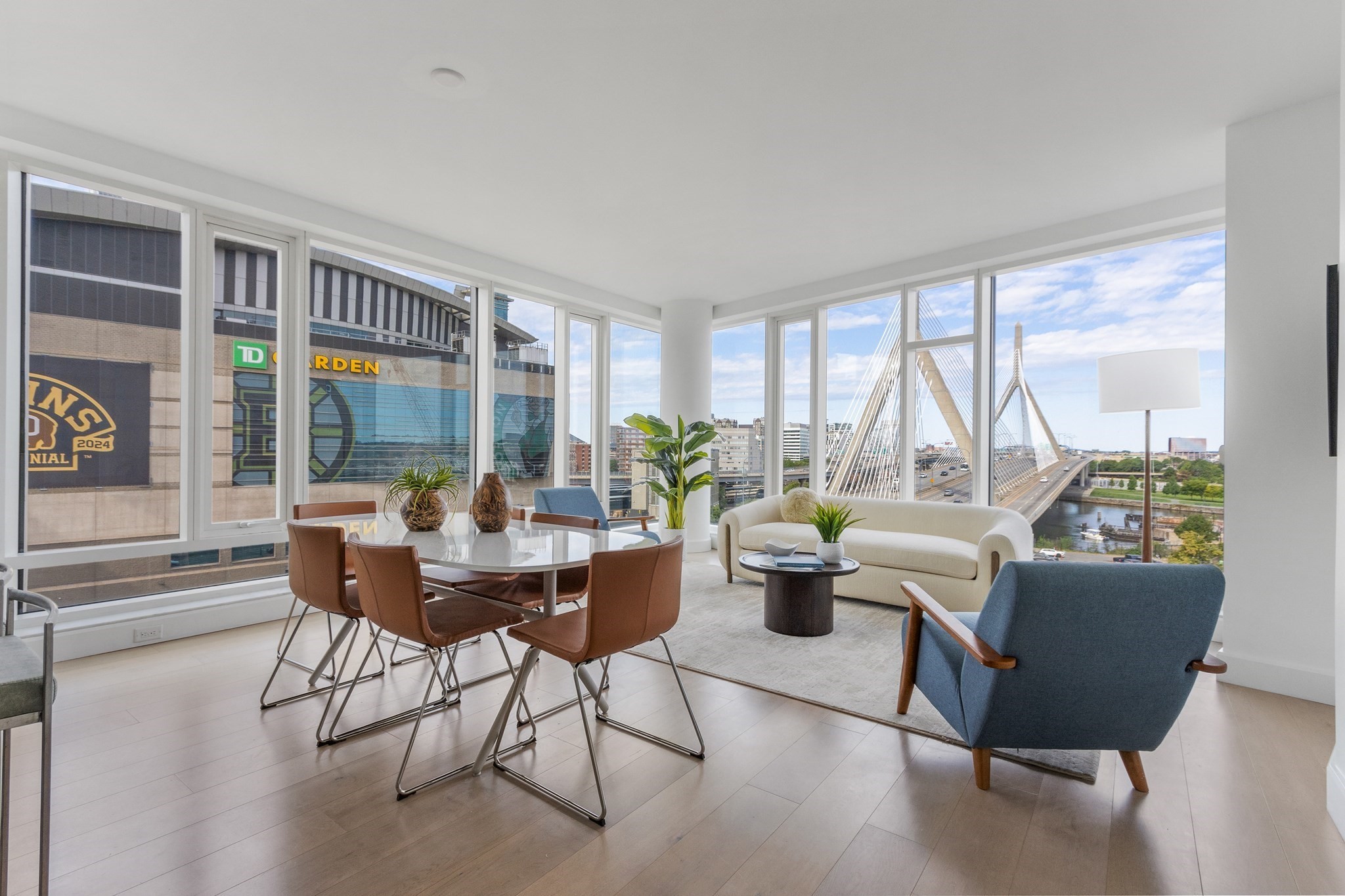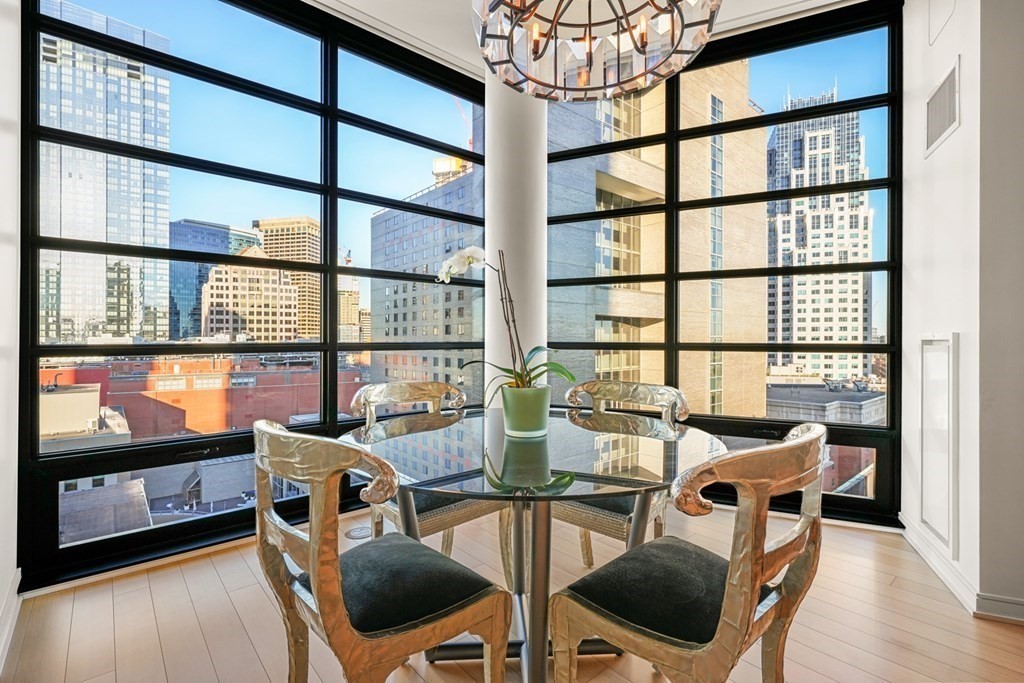Property Description
Property Details
Amenities
- Amenities: Highway Access, Park, Public School, Public Transportation, Shopping
- Association Fee Includes: Master Insurance, Sewer, Water
Kitchen, Dining, and Appliances
- Kitchen Level: Second Floor
- Dishwasher, Disposal, Dryer, Microwave, Range, Refrigerator, Vent Hood, Washer
- Dining Room Level: Second Floor
Bathrooms
- Full Baths: 3
- Half Baths 1
- Master Bath: 1
- Bathroom 1 Level: Basement
- Bathroom 2 Level: Third Floor
- Bathroom 3 Level: Second Floor
Bedrooms
- Bedrooms: 4
- Master Bedroom Level: Fourth Floor
- Bedroom 2 Level: Third Floor
- Bedroom 3 Level: Third Floor
Other Rooms
- Total Rooms: 10
- Living Room Level: Second Floor
- Family Room Level: Second Floor
Utilities
- Heating: Extra Flue, Forced Air, Gas, Heat Pump, Oil
- Cooling: Central Air
- Electric Info: 220 Volts, At Street
- Utility Connections: for Gas Range
- Water: City/Town Water, Private
- Sewer: City/Town Sewer, Private
Unit Features
- Square Feet: 2651
- Unit Building: 18
- Unit Level: 1
- Interior Features: Intercom
- Security: Fenced, Intercom
- Floors: 4
- Pets Allowed: Yes
- Fireplaces: 1
- Laundry Features: In Unit
- Accessability Features: Unknown
Condo Complex Information
- Condo Type: Condo
- Complex Complete: Yes
- Number of Units: 2
- Number of Units Owner Occupied: 2
- Owner Occupied Data Source: owner
- Elevator: No
- Condo Association: U
- HOA Fee: $343
- Management: Owner Association
Construction
- Year Built: 2022
- Style: , Garrison, Townhouse
- Construction Type: Aluminum, Frame
- Roof Material: Rubber
- Flooring Type: Hardwood
- Lead Paint: None
- Warranty: No
Garage & Parking
- Garage Parking: Attached, Garage Door Opener, Storage, Under
- Garage Spaces: 2
- Parking Features: Detached, Tandem
Exterior & Grounds
- Exterior Features: City View(s), Deck - Composite, Deck - Roof, Fenced Yard, Stone Wall
- Pool: No
Other Information
- MLS ID# 73357924
- Last Updated: 05/18/25
Mortgage Calculator
Map
Seller's Representative: The Sarkis Team, Douglas Elliman Real Estate - The Sarkis Team
Sub Agent Compensation: n/a
Buyer Agent Compensation: n/a
Facilitator Compensation: n/a
Compensation Based On: n/a
Sub-Agency Relationship Offered: No
© 2025 MLS Property Information Network, Inc.. All rights reserved.
The property listing data and information set forth herein were provided to MLS Property Information Network, Inc. from third party sources, including sellers, lessors and public records, and were compiled by MLS Property Information Network, Inc. The property listing data and information are for the personal, non commercial use of consumers having a good faith interest in purchasing or leasing listed properties of the type displayed to them and may not be used for any purpose other than to identify prospective properties which such consumers may have a good faith interest in purchasing or leasing. MLS Property Information Network, Inc. and its subscribers disclaim any and all representations and warranties as to the accuracy of the property listing data and information set forth herein.
MLS PIN data last updated at 2025-05-18 04:05:00




























