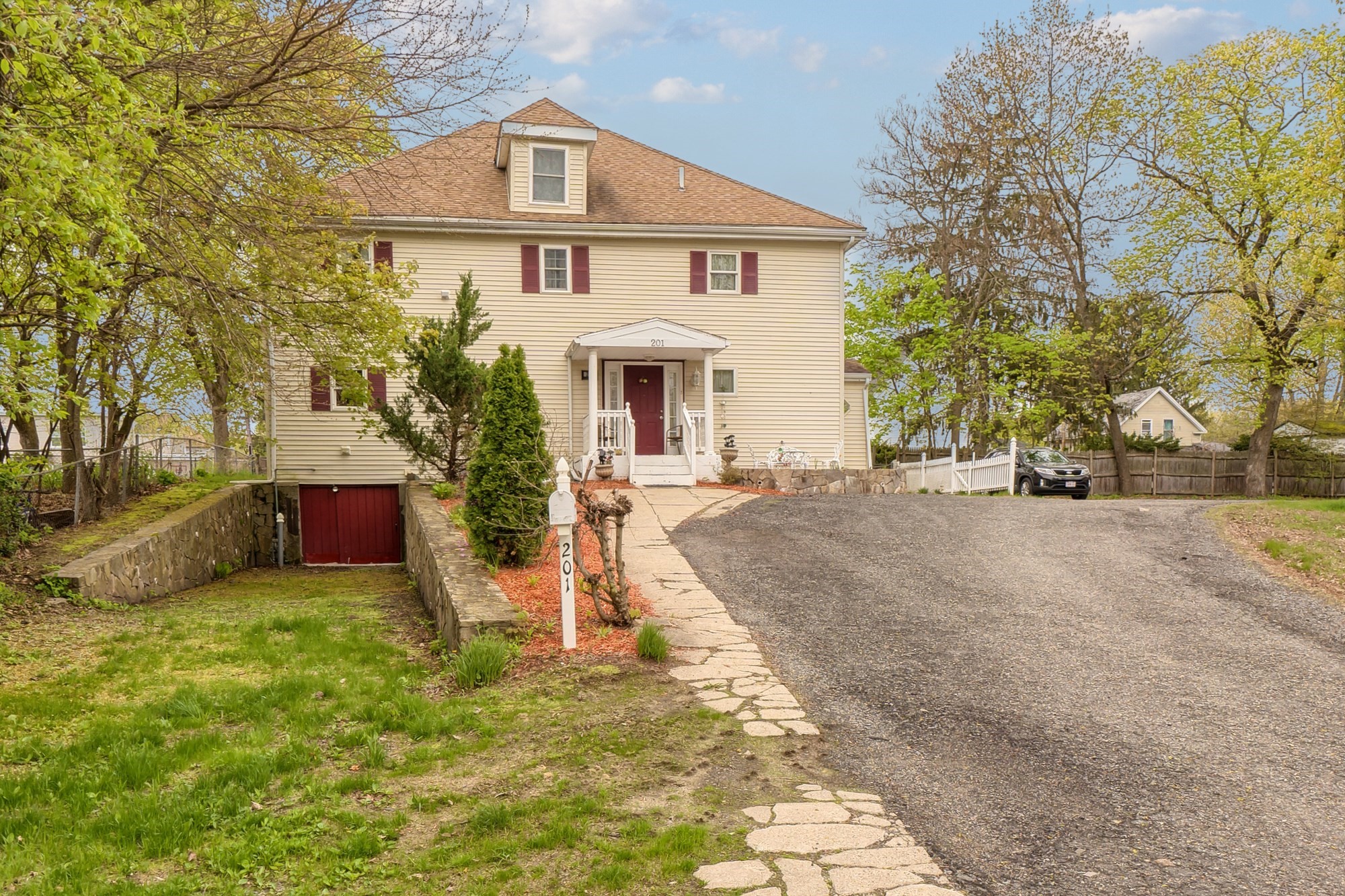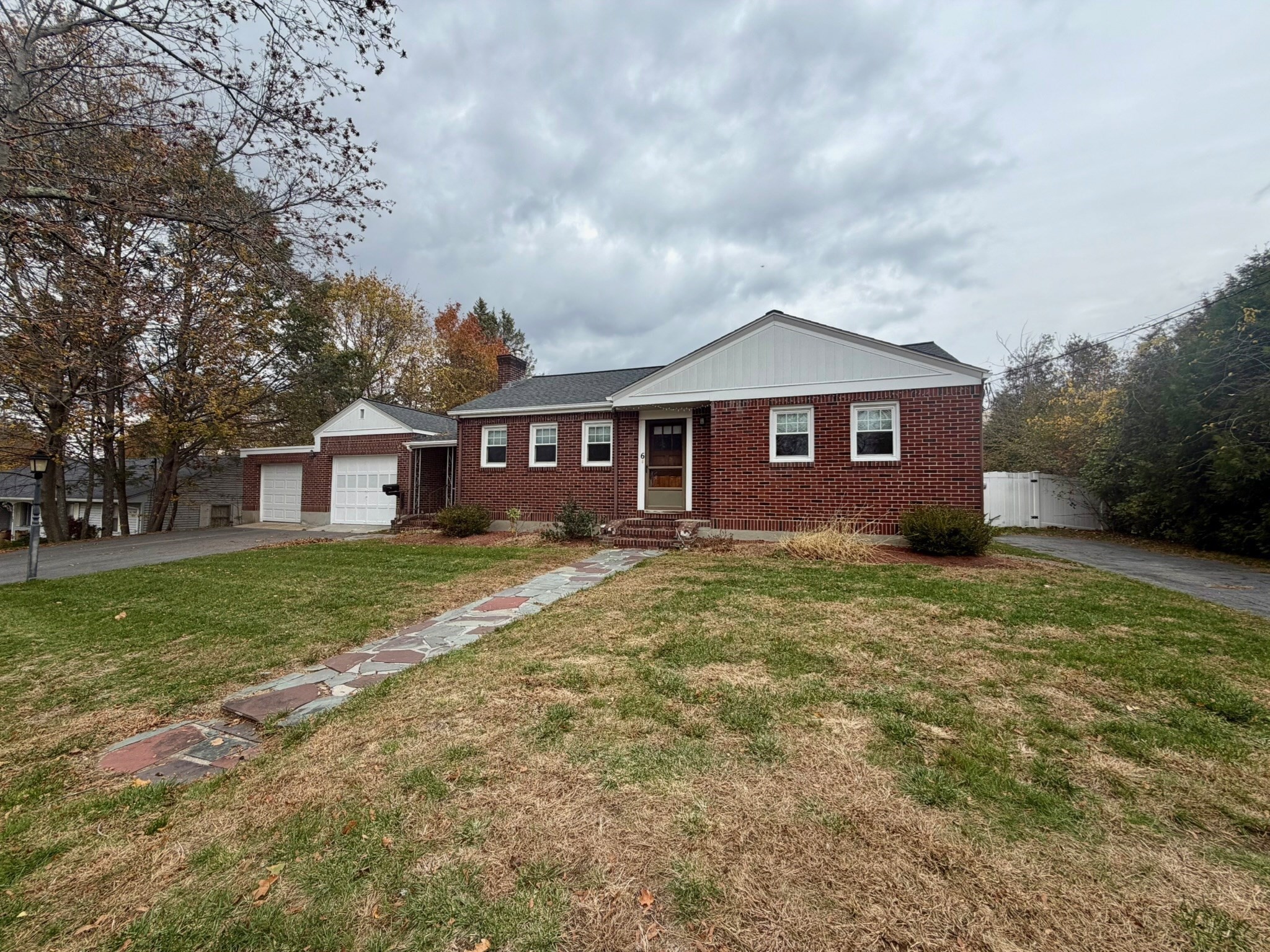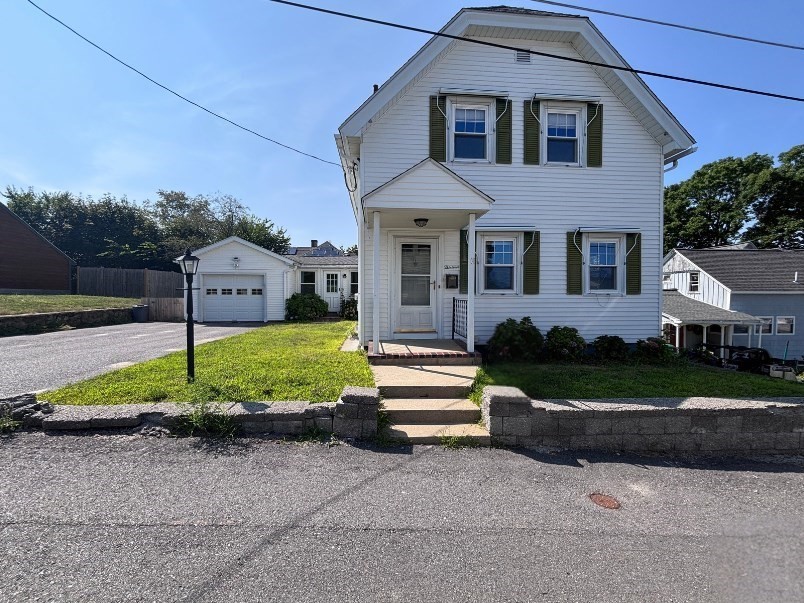Property Description
Property Details
Amenities
- Medical Facility
- Park
- Public School
- Shopping
- Walk/Jog Trails
Kitchen, Dining, and Appliances
- Kitchen Dimensions: 11X10
- Kitchen Level: First Floor
- Ceiling - Vaulted, Ceiling Fan(s), Countertops - Stone/Granite/Solid, Flooring - Hardwood, Open Floor Plan, Recessed Lighting, Slider, Stainless Steel Appliances
- Dining Room Dimensions: 14X9
- Dining Room Level: First Floor
- Dining Room Features: Lighting - Overhead, Open Floor Plan
Bathrooms
- Full Baths: 1
- Half Baths 1
- Bathroom 1 Dimensions: 6'5"X6
- Bathroom 1 Level: First Floor
- Bathroom 1 Features: Bathroom - Full, Flooring - Vinyl
- Bathroom 2 Dimensions: 8X3
- Bathroom 2 Level: Second Floor
- Bathroom 2 Features: Bathroom - Half, Flooring - Vinyl, Lighting - Sconce
Bedrooms
- Bedrooms: 3
- Master Bedroom Dimensions: 13X12
- Master Bedroom Level: First Floor
- Master Bedroom Features: Ceiling Fan(s), Closet, Flooring - Hardwood, Lighting - Overhead
- Bedroom 2 Dimensions: 10X9'6"
- Bedroom 2 Level: First Floor
- Master Bedroom Features: Ceiling Fan(s), Closet, Flooring - Hardwood
- Bedroom 3 Dimensions: 13X8
- Bedroom 3 Level: Second Floor
- Master Bedroom Features: Flooring - Wall to Wall Carpet, Lighting - Overhead
Other Rooms
- Total Rooms: 7
- Living Room Dimensions: 14X13
- Living Room Level: First Floor
- Living Room Features: Crown Molding, Flooring - Hardwood
Utilities
- Heating: Central Heat, Forced Air, Oil
- Cooling: None
- Water: City/Town Water
- Sewer: City/Town Sewer
Garage & Parking
- Garage Parking: Storage, Under
- Garage Spaces: 1
- Parking Features: Off-Street, Paved Driveway
- Parking Spaces: 6
Interior Features
- Square Feet: 1272
- Accessability Features: Unknown
Construction
- Year Built: 1956
- Type: Detached
- Style: Cape
- Foundation Info: Poured Concrete
- Lead Paint: Unknown
- Warranty: No
Exterior & Lot
- Lot Description: Corner, Sloping
- Road Type: Paved, Public, Publicly Maint.
Other Information
- MLS ID# 73450966
- Last Updated: 11/08/25
- HOA: No
- Reqd Own Association: Unknown
- Terms: Contract for Deed
Mortgage Calculator
Map
Seller's Representative: Arlene Wattu, Homing In Realty
Sub Agent Compensation: n/a
Buyer Agent Compensation: n/a
Facilitator Compensation: n/a
Compensation Based On: n/a
Sub-Agency Relationship Offered: No
© 2025 MLS Property Information Network, Inc.. All rights reserved.
The property listing data and information set forth herein were provided to MLS Property Information Network, Inc. from third party sources, including sellers, lessors and public records, and were compiled by MLS Property Information Network, Inc. The property listing data and information are for the personal, non commercial use of consumers having a good faith interest in purchasing or leasing listed properties of the type displayed to them and may not be used for any purpose other than to identify prospective properties which such consumers may have a good faith interest in purchasing or leasing. MLS Property Information Network, Inc. and its subscribers disclaim any and all representations and warranties as to the accuracy of the property listing data and information set forth herein.
MLS PIN data last updated at 2025-11-08 03:05:00



























