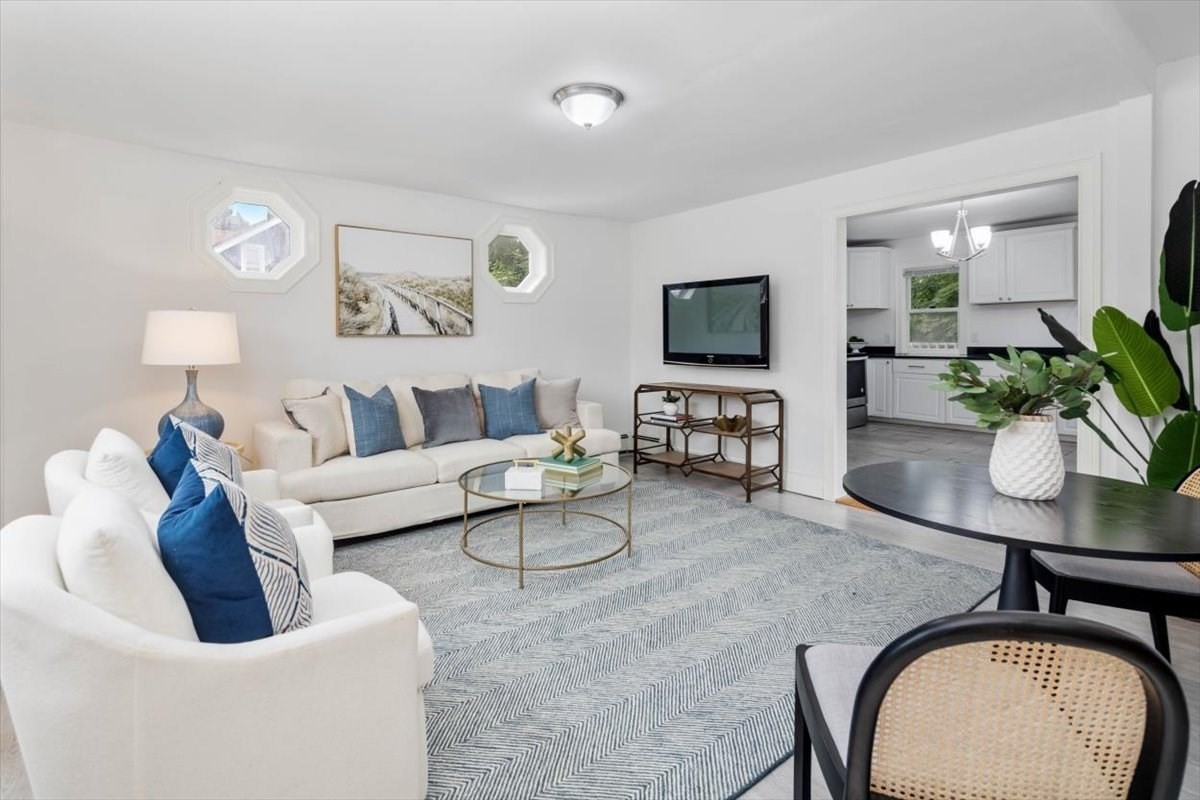Property Description
Property Details
Amenities
- Bike Path
- Conservation Area
- Golf Course
- House of Worship
- Marina
- Park
- Public School
- Public Transportation
- Shopping
- Swimming Pool
- Tennis Court
- T-Station
- Walk/Jog Trails
Kitchen, Dining, and Appliances
- Washer Hookup
Bathrooms
- Full Baths: 1
Bedrooms
- Bedrooms: 3
Other Rooms
- Total Rooms: 6
- Laundry Room Features: Full, Interior Access, Sump Pump, Walk Out
Utilities
- Heating: Central Heat, Geothermal Heat Source, Hot Water Radiators, Individual, Oil, Steam
- Hot Water: Tankless
- Cooling: Window AC
- Energy Features: Backup Generator, Insulated Doors, Insulated Windows, Storm Doors
- Utility Connections: for Electric Dryer, for Electric Oven, Generator Connection, Icemaker Connection, Washer Hookup
- Water: City/Town Water, Private
- Sewer: On-Site, Private Sewerage
Garage & Parking
- Parking Features: 1-10 Spaces, Off-Street
- Parking Spaces: 5
Interior Features
- Square Feet: 1236
- Fireplaces: 1
- Accessability Features: Unknown
Construction
- Year Built: 1925
- Type: Detached
- Style: Cape, Craftsman, Historical, Rowhouse
- Construction Type: Aluminum, Frame
- Foundation Info: Concrete Block, Fieldstone, Poured Concrete
- Roof Material: Aluminum, Asphalt/Fiberglass Shingles
- Flooring Type: Laminate, Wood
- Lead Paint: Unknown
- Warranty: No
Exterior & Lot
- Lot Description: Corner, Gentle Slope, Shared Drive
- Exterior Features: Patio, Porch - Screened, Storage Shed
- Road Type: Public
- Waterfront Features: Harbor, Ocean
- Distance to Beach: 1 to 2 Mile
- Beach Ownership: Public
- Beach Description: Harbor, Ocean
Other Information
- MLS ID# 73375755
- Last Updated: 05/28/25
- HOA: No
- Reqd Own Association: Unknown
Mortgage Calculator
Map
Seller's Representative: Holly Pereira, William Raveis R.E. & Home Services
Sub Agent Compensation: n/a
Buyer Agent Compensation: 2
Facilitator Compensation: n/a
Compensation Based On: Net Sale Price
Sub-Agency Relationship Offered: No
© 2025 MLS Property Information Network, Inc.. All rights reserved.
The property listing data and information set forth herein were provided to MLS Property Information Network, Inc. from third party sources, including sellers, lessors and public records, and were compiled by MLS Property Information Network, Inc. The property listing data and information are for the personal, non commercial use of consumers having a good faith interest in purchasing or leasing listed properties of the type displayed to them and may not be used for any purpose other than to identify prospective properties which such consumers may have a good faith interest in purchasing or leasing. MLS Property Information Network, Inc. and its subscribers disclaim any and all representations and warranties as to the accuracy of the property listing data and information set forth herein.
MLS PIN data last updated at 2025-05-28 12:48:00

































