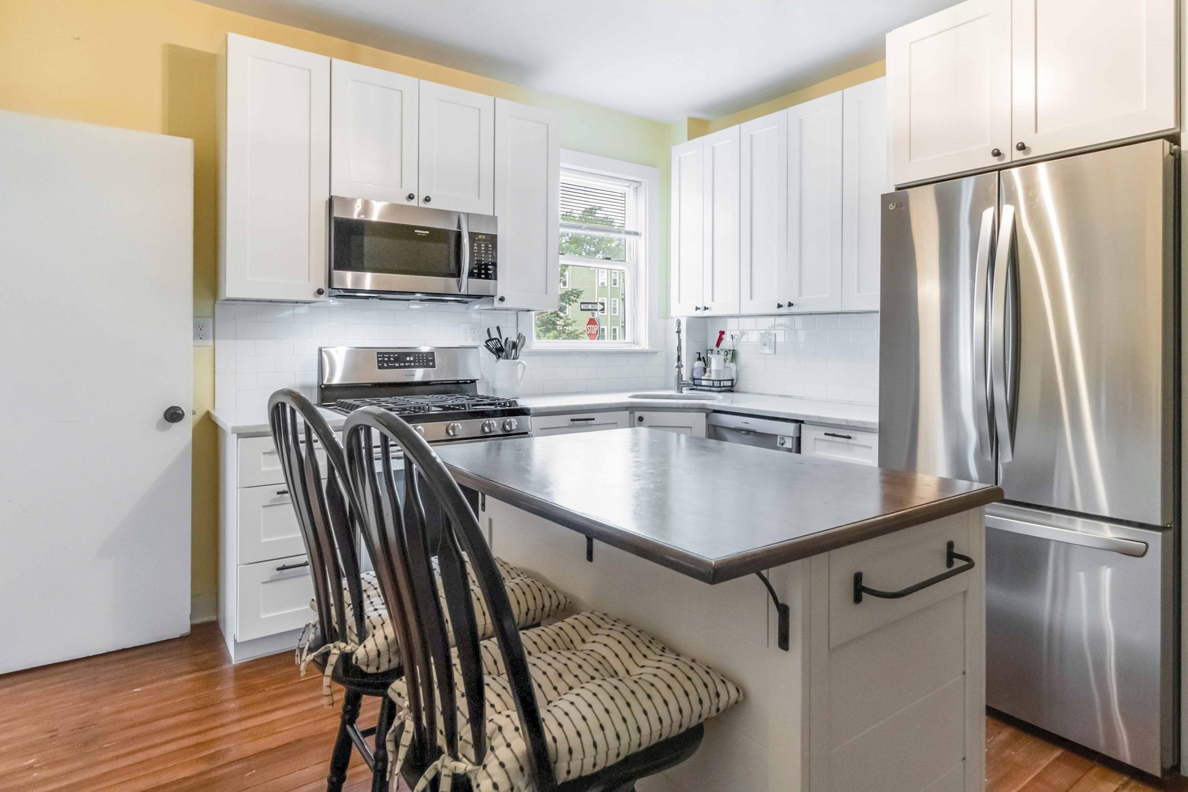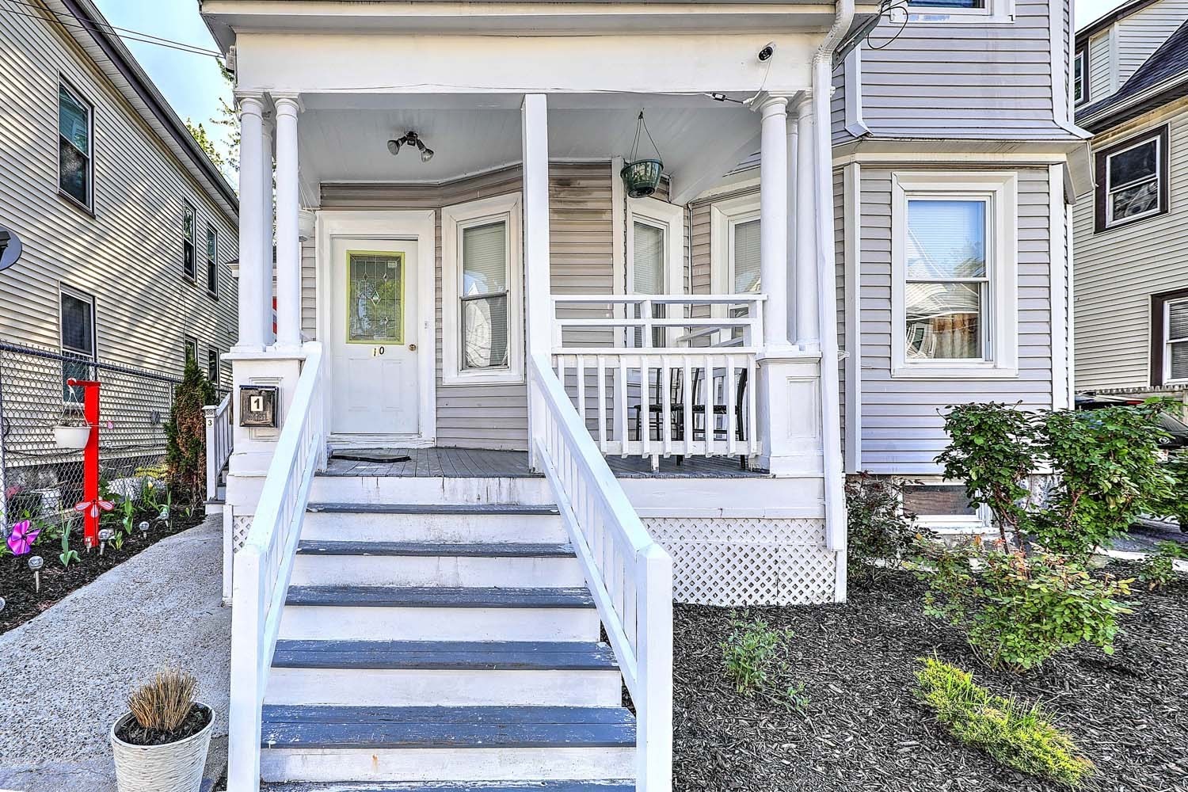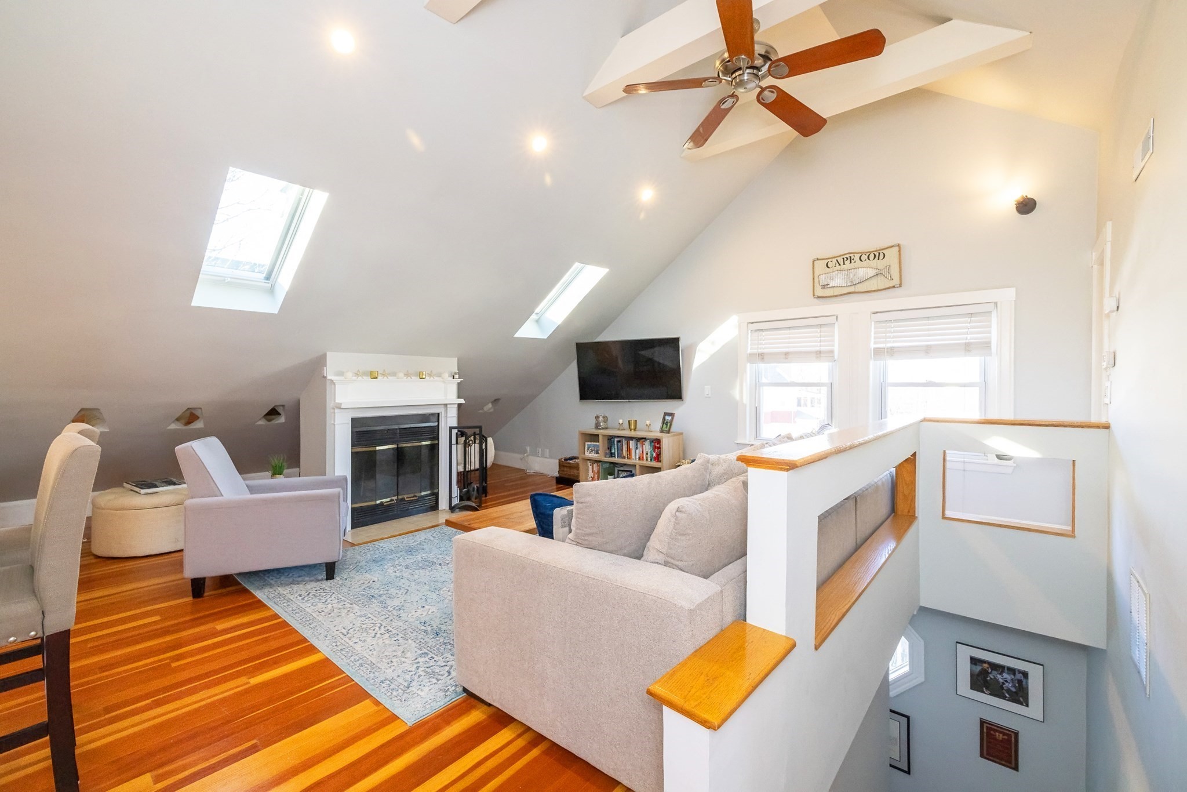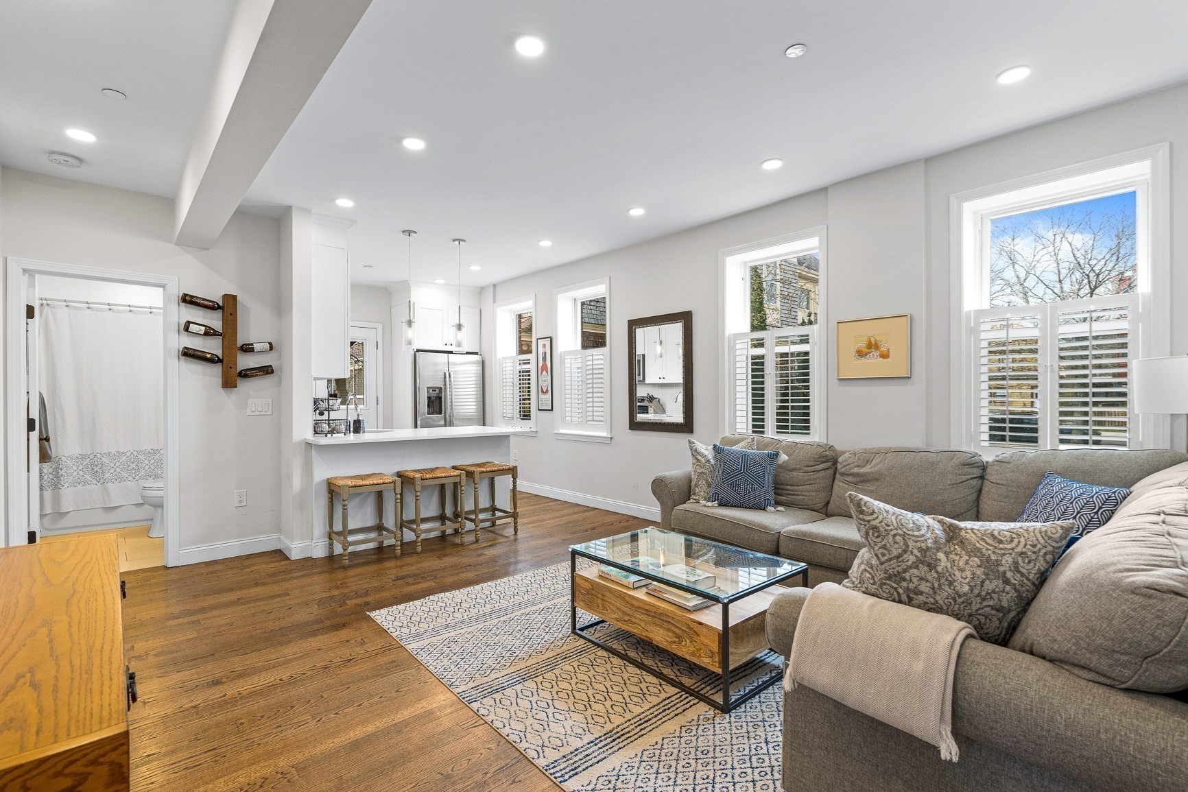
Property Description
Property Details
Amenities
- Amenities: Bike Path, Highway Access, Park, Public Transportation, Shopping, T-Station, Walk/Jog Trails
- Association Fee Includes: Master Insurance, Water
Kitchen, Dining, and Appliances
- Kitchen Dimensions: 14X9
- Kitchen Level: First Floor
- Cabinets - Upgraded, Closet/Cabinets - Custom Built, Countertops - Stone/Granite/Solid, Exterior Access, Flooring - Hardwood, Gas Stove, Kitchen Island, Lighting - Overhead, Lighting - Pendant, Pantry, Remodeled
- Dishwasher, Disposal, Dryer, Microwave, Range, Refrigerator, Washer
- Dining Room Dimensions: 12X11
- Dining Room Level: First Floor
- Dining Room Features: Crown Molding, Flooring - Hardwood, French Doors, Lighting - Overhead, Open Floor Plan
Bathrooms
- Full Baths: 2
- Bathroom 1 Level: First Floor
- Bathroom 1 Features: Bathroom - Full, Bathroom - Tiled With Tub & Shower, Ceiling Fan(s), Flooring - Stone/Ceramic Tile, Jacuzzi / Whirlpool Soaking Tub, Lighting - Overhead, Lighting - Sconce, Remodeled
- Bathroom 2 Level: First Floor
- Bathroom 2 Features: Bathroom - Full, Bathroom - Tiled With Tub & Shower, Lighting - Overhead, Pedestal Sink
Bedrooms
- Bedrooms: 3
- Master Bedroom Dimensions: 14X11
- Master Bedroom Level: First Floor
- Master Bedroom Features: Closet, Closet - Double, Flooring - Hardwood, Lighting - Overhead, Window(s) - Bay/Bow/Box
- Bedroom 2 Dimensions: 12X11
- Bedroom 2 Level: First Floor
- Master Bedroom Features: Closet, Flooring - Hardwood, Lighting - Overhead
- Bedroom 3 Dimensions: 11X9
- Bedroom 3 Level: First Floor
- Master Bedroom Features: Closet, Flooring - Hardwood, Lighting - Overhead
Other Rooms
- Total Rooms: 8
- Living Room Dimensions: 14X11
- Living Room Level: First Floor
- Living Room Features: Cable Hookup, Ceiling Fan(s), Fireplace, Flooring - Hardwood, French Doors, High Speed Internet Hookup, Lighting - Overhead, Lighting - Sconce, Open Floor Plan, Window(s) - Bay/Bow/Box
Utilities
- Heating: Central Heat, Extra Flue, Gas, Heat Pump, Hot Water Radiators, Steam
- Heat Zones: 1
- Hot Water: Natural Gas
- Cooling: None
- Electric Info: Circuit Breakers, Underground
- Water: City/Town Water, Private
- Sewer: City/Town Sewer, Private
Unit Features
- Square Feet: 1116
- Unit Building: 1
- Unit Level: 1
- Interior Features: French Doors
- Floors: 1
- Pets Allowed: No
- Fireplaces: 1
- Laundry Features: In Unit
- Accessability Features: Unknown
Condo Complex Information
- Condo Type: Condo
- Complex Complete: Yes
- Number of Units: 2
- Number of Units Owner Occupied: 2
- Owner Occupied Data Source: owner
- Elevator: No
- Condo Association: Yes
- HOA Fee: $220
- Fee Interval: Monthly
- Management: Owner Association
Construction
- Year Built: 1925
- Style: 2/3 Family, Houseboat, Tudor
- Roof Material: Aluminum, Asphalt/Fiberglass Shingles, Rubber
- Flooring Type: Hardwood, Tile
- Lead Paint: Unknown
Garage & Parking
- Parking Features: Attached, On Street Permit
Exterior & Grounds
- Exterior Features: Porch
- Pool: No
- Waterfront Features: River
- Distance to Beach: 1/2 to 1 Mile
- Beach Ownership: Public
- Beach Description: River
Other Information
- MLS ID# 72990540
- Last Updated: 09/02/22
- Documents on File: Legal Description, Management Association Bylaws, Master Deed, Septic Design, Site Plan, Subdivision Approval
Mortgage Calculator
Map
Seller's Representative: Keri Califano, William Raveis R. E. & Home Services
Sub Agent Compensation: n/a
Buyer Agent Compensation: 2.5
Facilitator Compensation: 1
Compensation Based On: Net Sale Price
Sub-Agency Relationship Offered: No
© 2025 MLS Property Information Network, Inc.. All rights reserved.
The property listing data and information set forth herein were provided to MLS Property Information Network, Inc. from third party sources, including sellers, lessors and public records, and were compiled by MLS Property Information Network, Inc. The property listing data and information are for the personal, non commercial use of consumers having a good faith interest in purchasing or leasing listed properties of the type displayed to them and may not be used for any purpose other than to identify prospective properties which such consumers may have a good faith interest in purchasing or leasing. MLS Property Information Network, Inc. and its subscribers disclaim any and all representations and warranties as to the accuracy of the property listing data and information set forth herein.
MLS PIN data last updated at 2022-09-02 03:05:00







