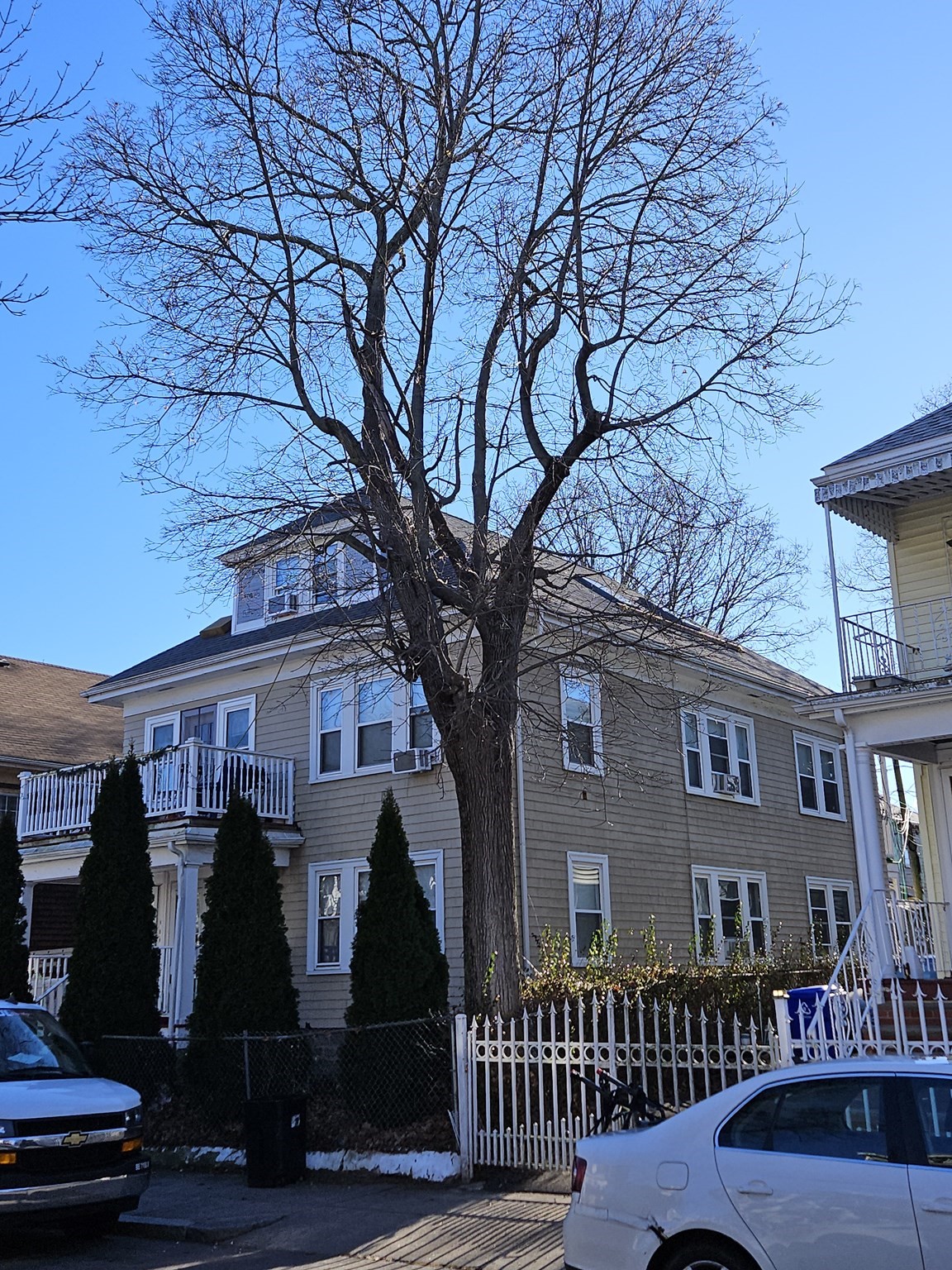Boston, MA 02124
View Map
Property Description
Property Details
Building Information
- Total Units: 2
- Total Floors: 4
- Total Bedrooms: 10
- Total Full Baths: 4
- Amenities: Bike Path, Highway Access, Laundromat, Marina, Park, Private School, Public School, Public Transportation, Tennis Court, T-Station, University, Walk/Jog Trails
- Basement Features: Bulkhead, Unfinished Basement
- Common Rooms: Dining Room, Family Room, Kitchen, Living Room, Mudroom
- Common Interior Features: Bathroom with Shower Stall, Bathroom With Tub & Shower, Philadelphia, Storage, Tile Floor
- Common Appliances: Dishwasher, Disposal, Dryer, Freezer, Microwave, Refrigerator, Vent Hood, Wall Oven, Washer
- Common Heating: Central Heat, Electric, Extra Flue, Gas, Heat Pump
Financial
- APOD Available: Yes
- Expenses Source: Owner Provided
- Gross Operating Income: 107760
- Gross Expenses: 7295
- Electric Expenses: 182
- Water/Sewer: 2435
- INSC: 4678
- Net Operating Income: 107760
Utilities
- Heat Zones: 3
- Cooling Zones: 3
- Electric Info: 220 Volts, At Street
- Utility Connections: for Electric Dryer, for Electric Oven, for Electric Range
- Water: City/Town Water, Private
- Sewer: City/Town Sewer, Private
Unit 1 Description
- Included in Rent: Other (See Remarks)
- Under Lease: Yes
- Floors: 2
- Levels: 2
Unit 2 Description
- Included in Rent: Other (See Remarks)
- Under Lease: Yes
- Floors: 1
- Levels: 2
Construction
- Year Built: 1900
- Type: 2 Family - 2 Units Up/Down
- Construction Type: Aluminum, Frame
- Foundation Info: Fieldstone, Poured Concrete
- Roof Material: Aluminum, Asphalt/Fiberglass Shingles
- Flooring Type: Concrete, Hardwood, Tile, Wood
- Lead Paint: Unknown
- Warranty: No
Other Information
- MLS ID# 73350261
- Last Updated: 03/30/25
Mortgage Calculator
Map
Seller's Representative: William Dynan, Keller Williams Realty Evolution
Sub Agent Compensation: n/a
Buyer Agent Compensation: n/a
Facilitator Compensation: n/a
Compensation Based On: n/a
Sub-Agency Relationship Offered: No
© 2025 MLS Property Information Network, Inc.. All rights reserved.
The property listing data and information set forth herein were provided to MLS Property Information Network, Inc. from third party sources, including sellers, lessors and public records, and were compiled by MLS Property Information Network, Inc. The property listing data and information are for the personal, non commercial use of consumers having a good faith interest in purchasing or leasing listed properties of the type displayed to them and may not be used for any purpose other than to identify prospective properties which such consumers may have a good faith interest in purchasing or leasing. MLS Property Information Network, Inc. and its subscribers disclaim any and all representations and warranties as to the accuracy of the property listing data and information set forth herein.
MLS PIN data last updated at 2025-03-30 03:06:00















































