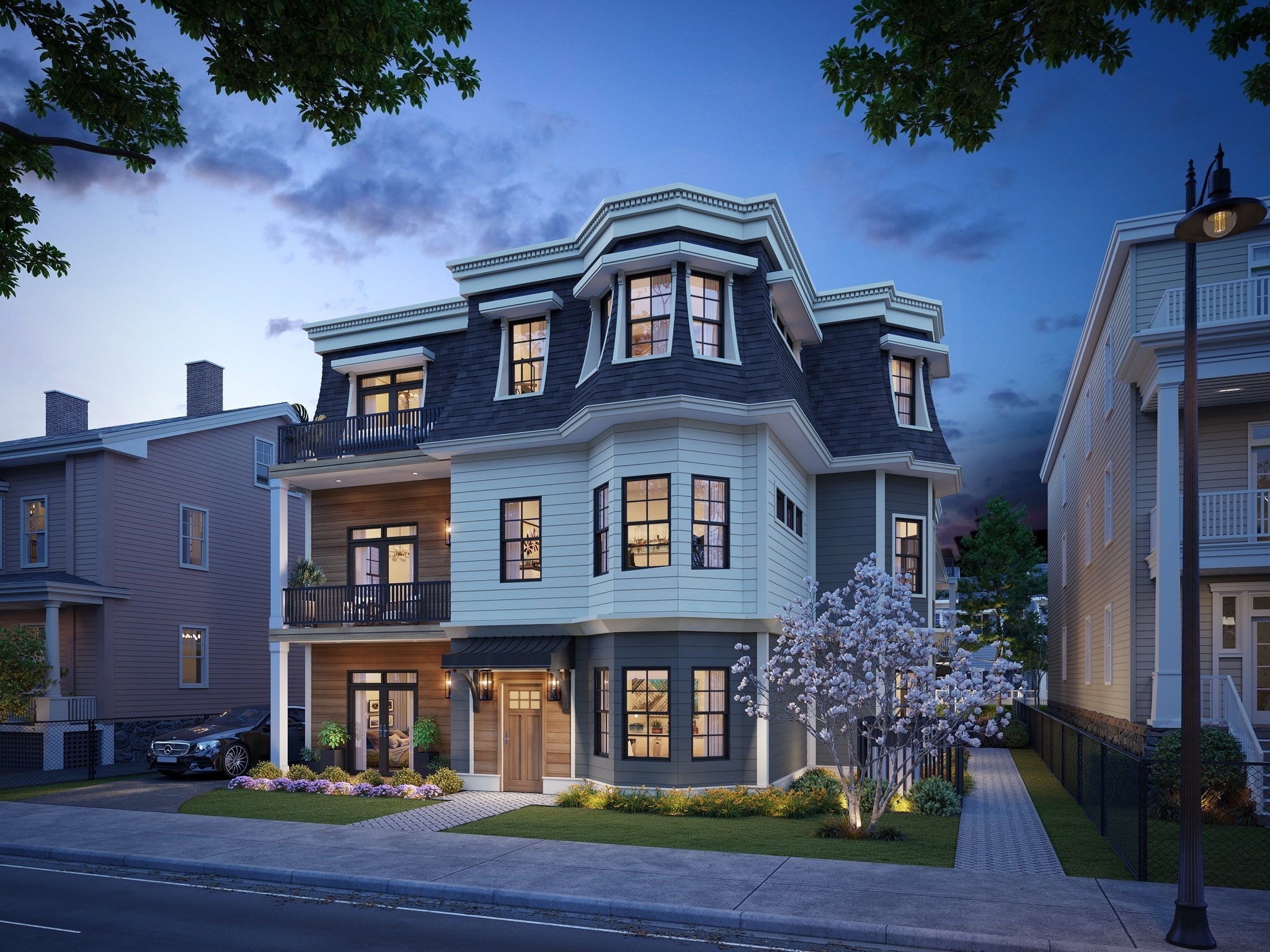Condo Name: 67-69 Auckland Street Condominium
$330
1601
Boston, MA 02125
View Map
Property Description
Property Details
Amenities
- Amenities: Bike Path, Conservation Area, Highway Access, House of Worship, Marina, Park, Private School, Public School, Public Transportation, Shopping, T-Station, University, Walk/Jog Trails
- Association Fee Includes: Exterior Maintenance, Landscaping, Master Insurance, Reserve Funds, Sewer, Snow Removal, Water
Kitchen, Dining, and Appliances
- Kitchen Dimensions: 23X25
- Balcony / Deck, Closet, Closet/Cabinets - Custom Built, Countertops - Stone/Granite/Solid, Countertops - Upgraded, Deck - Exterior, Exterior Access, Flooring - Hardwood, Flooring - Wood, Kitchen Island, Lighting - Pendant, Open Floor Plan, Pantry, Recessed Lighting, Stainless Steel Appliances, Walk-in Storage, Wine Chiller
- Dishwasher, Disposal, Dryer, Range, Refrigerator, Refrigerator - Wine Storage, Vent Hood, Washer
Bathrooms
- Full Baths: 2
- Half Baths 1
- Master Bath: 1
- Bathroom 1 Dimensions: 7'5"X9'7"
- Bathroom 1 Features: Bathroom - Full, Bathroom - Tiled With Shower Stall, Cabinets - Upgraded, Closet - Linen, Closet - Walk-in, Dressing Room, Flooring - Stone/Ceramic Tile, Lighting - Sconce, Low Flow Toilet, Pocket Door, Recessed Lighting
- Bathroom 2 Dimensions: 5'1"X9'6"
- Bathroom 2 Features: Bathroom - Full, Bathroom - Tiled With Tub, Closet - Walk-in, Closet/Cabinets - Custom Built, Dressing Room, Flooring - Stone/Ceramic Tile, Lighting - Sconce, Pocket Door, Recessed Lighting
- Bathroom 3 Dimensions: 5'6"X6
- Bathroom 3 Features: Bathroom - Half, Flooring - Hardwood, Lighting - Sconce, Low Flow Toilet, Recessed Lighting
Bedrooms
- Bedrooms: 2
- Master Bedroom Dimensions: 7'5"X9'7"
- Master Bedroom Features: Bathroom - Full, Closet - Linen, Closet - Walk-in, Dressing Room, Flooring - Hardwood, Lighting - Overhead, Pocket Door, Recessed Lighting
- Bedroom 2 Dimensions: 15'5"X9'10"
- Master Bedroom Features: Bathroom - Full, Closet - Walk-in, Dressing Room, Flooring - Hardwood, Recessed Lighting
Other Rooms
- Total Rooms: 5
Utilities
- Heating: Central Heat
- Heat Zones: 1
- Cooling: Central Air
- Cooling Zones: 1
- Electric Info: 200 Amps
- Water: City/Town Water
- Sewer: City/Town Sewer
Unit Features
- Square Feet: 1601
- Unit Building: One
- Unit Level: 1
- Interior Features: Intercom
- Floors: 1
- Pets Allowed: No
- Laundry Features: In Unit
- Accessability Features: Unknown
Condo Complex Information
- Condo Name: 67-69 Auckland Street Condominium
- Condo Type: Condo
- Complex Complete: Yes
- Year Converted: 2021
- Number of Units: 3
- Number of Units Owner Occupied: 3
- Elevator: No
- Condo Association: U
- HOA Fee: $330
- Fee Interval: Monthly
- Management: Owner Association
Construction
- Year Built: 1900
- Style: 2/3 Family
- Construction Type: Frame
- Roof Material: Rubber
- Flooring Type: Tile, Wood
- Lead Paint: Unknown
- Warranty: No
Garage & Parking
- Garage Parking: Assigned, Carport
- Garage Spaces: 1
- Parking Features: Assigned
Exterior & Grounds
- Exterior Features: Deck, Deck - Composite, Fenced Yard, Patio, Sprinkler System
- Pool: No
- Distance to Beach: 1/2 to 1 Mile
- Beach Ownership: Public
Other Information
- MLS ID# 73402469
- Last Updated: 08/21/25
- Documents on File: Floor Plans, Master Deed, Master Plan, Rules & Regs, Unit Deed
Mortgage Calculator
Map
Seller's Representative: Jamie Iacoi, Great Spaces ERA
Sub Agent Compensation: 0
Buyer Agent Compensation: 2
Facilitator Compensation: 1
Compensation Based On: Gross/Full Sale Price
Sub-Agency Relationship Offered: No
© 2025 MLS Property Information Network, Inc.. All rights reserved.
The property listing data and information set forth herein were provided to MLS Property Information Network, Inc. from third party sources, including sellers, lessors and public records, and were compiled by MLS Property Information Network, Inc. The property listing data and information are for the personal, non commercial use of consumers having a good faith interest in purchasing or leasing listed properties of the type displayed to them and may not be used for any purpose other than to identify prospective properties which such consumers may have a good faith interest in purchasing or leasing. MLS Property Information Network, Inc. and its subscribers disclaim any and all representations and warranties as to the accuracy of the property listing data and information set forth herein.
MLS PIN data last updated at 2025-08-21 09:39:00










































