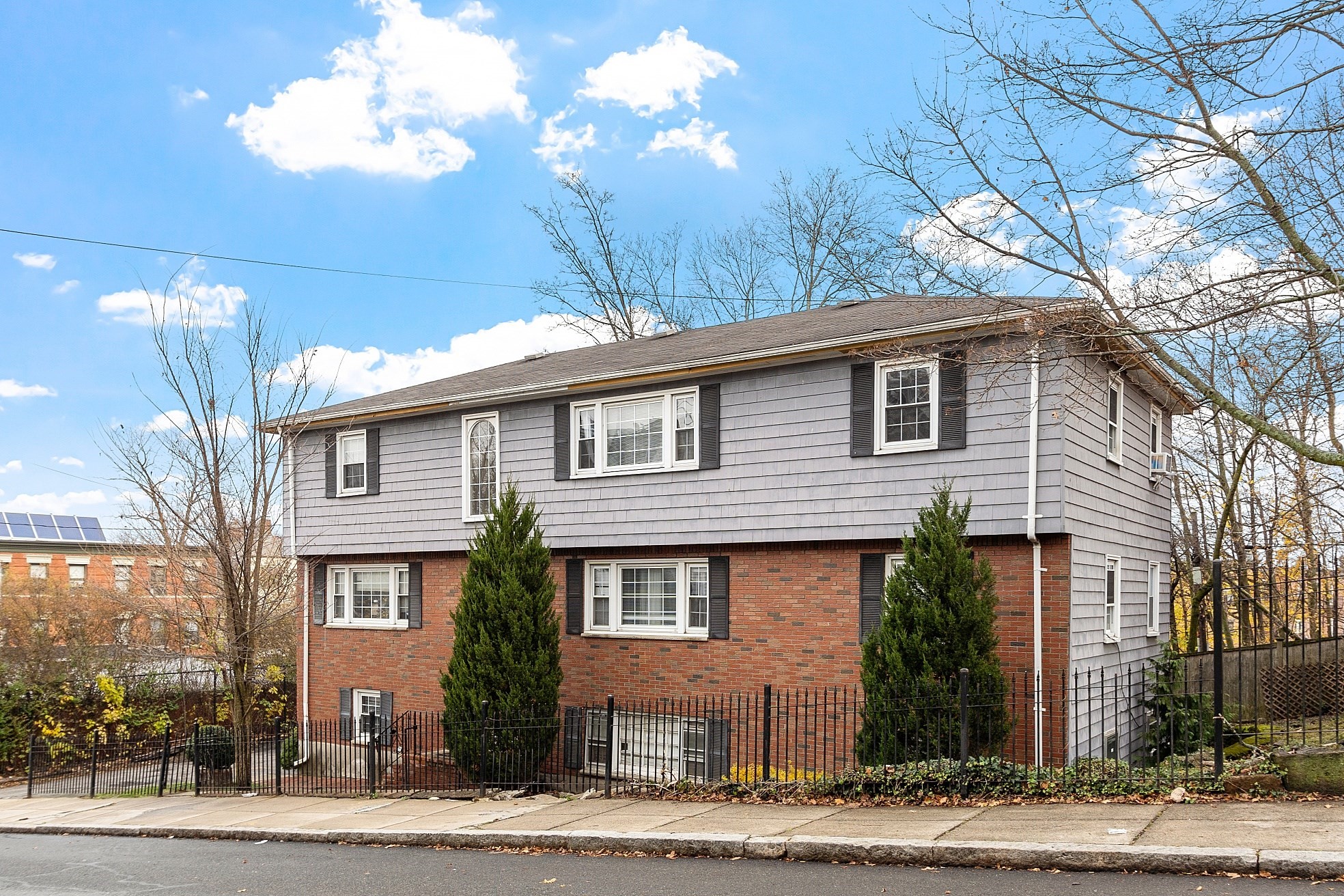Boston, MA 02125
View Map
Property Description
Property Details
Building Information
- Total Units: 3
- Total Floors: 3
- Total Bedrooms: 6
- Total Full Baths: 4
- Amenities: Highway Access, Park, Public Transportation, Shopping, T-Station, University
- Basement Features: Full
- Common Rooms: Dining Room, Kitchen, Living RM/Dining RM Combo, Living Room
- Common Interior Features: Tile Floor
- Common Appliances: Dishwasher, Disposal, Dryer, Microwave, Range, Refrigerator, Washer
- Common Heating: Forced Air, Gas, Hot Air Gravity, Hot Water Baseboard, Oil
- Common Cooling: Central Air, None
Financial
- APOD Available: No
- Expenses Source: Owner Provided
- Gross Operating Income: 18000
- Gross Expenses: 7513
- Water/Sewer: 2000
- INSC: 5513
- Net Operating Income: 18000
Utilities
- Heat Zones: 3
- Cooling Zones: 1
- Utility Connections: for Gas Range
- Water: City/Town Water, Private
- Sewer: City/Town Sewer, Private
- Sewer District: BOS
Unit 1 Description
- Under Lease: No
- Floors: 1
- Levels: 1
Unit 2 Description
- Included in Rent: Water
- Under Lease: Yes
- Floors: 2
- Levels: 1
Unit 3 Description
- Included in Rent: Water
- Under Lease: Yes
- Floors: 3
- Levels: 1
Construction
- Year Built: 1910
- Type: 3 Family - 3 Units Up/Down
- Foundation Info: Other (See Remarks)
- Roof Material: Aluminum, Asphalt/Fiberglass Shingles, Rubber
- Flooring Type: Hardwood, Tile, Vinyl
- Lead Paint: Unknown
- Year Round: Yes
- Warranty: No
Other Information
- MLS ID# 73431124
- Last Updated: 11/05/25
Mortgage Calculator
Map
Seller's Representative: Daniela Cafaro, Berkshire Hathaway HomeServices Warren Residential
Sub Agent Compensation: n/a
Buyer Agent Compensation: n/a
Facilitator Compensation: n/a
Compensation Based On: n/a
Sub-Agency Relationship Offered: No
© 2025 MLS Property Information Network, Inc.. All rights reserved.
The property listing data and information set forth herein were provided to MLS Property Information Network, Inc. from third party sources, including sellers, lessors and public records, and were compiled by MLS Property Information Network, Inc. The property listing data and information are for the personal, non commercial use of consumers having a good faith interest in purchasing or leasing listed properties of the type displayed to them and may not be used for any purpose other than to identify prospective properties which such consumers may have a good faith interest in purchasing or leasing. MLS Property Information Network, Inc. and its subscribers disclaim any and all representations and warranties as to the accuracy of the property listing data and information set forth herein.
MLS PIN data last updated at 2025-11-05 03:05:00















































