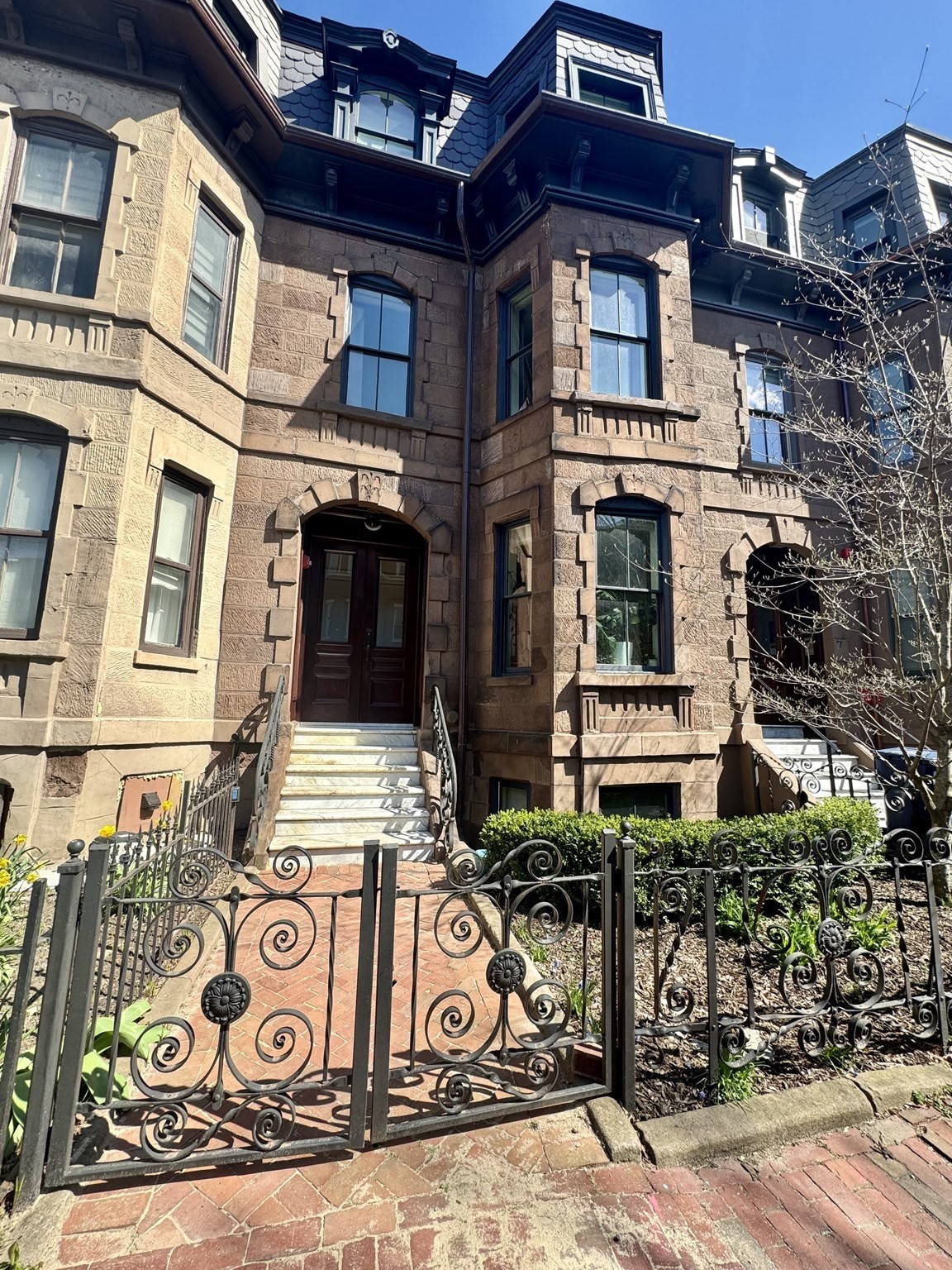
Boston, MA 02128
View Map
Property Description
Property Details
Building Information
- Total Units: 4
- Total Floors: 10
- Total Bedrooms: 11
- Total Full Baths: 6
- Amenities: Bike Path, Highway Access, House of Worship, Marina, Medical Facility, Park, Private School, Public School, Public Transportation, Shopping, T-Station, University, Walk/Jog Trails
- Basement Features: Full
- Common Appliances: Washer Hookup
Financial
- APOD Available: Yes
- Expenses Source: Pro. Forma Available
- Gross Operating Income: 165900
- Gross Expenses: 25429
- Net Operating Income: 140471
Utilities
- Energy Features: Insulated Doors, Insulated Windows
- Utility Connections: for Electric Dryer, for Gas Range, Washer Hookup
- Water: City/Town Water, Private
- Sewer: City/Town Sewer, Private
Unit 1 Description
- Under Lease: Yes
- Floors: 1
- Other Rooms: Kitchen, Laundry, Living RM/Dining RM Combo
- Appliances: Dishwasher, Disposal, Dryer, Microwave, Range, Refrigerator, Washer
- Interior Features: Balcony/Deck, Crown Molding, Open Floor Plan, Slider
- Heating: Forced Air, Oil
- Cooling: Central Air
- Levels: 1
Unit 2 Description
- Under Lease: Yes
- Floors: 2
- Other Rooms: Kitchen, Laundry, Living RM/Dining RM Combo
- Appliances: Dishwasher, Disposal, Dryer, Microwave, Range, Refrigerator, Washer
- Interior Features: Balcony/Deck, Crown Molding, Hardwood Floors, Open Floor Plan, Slider
- Heating: Forced Air, Oil
- Cooling: Central Air
- Levels: 1
Unit 3 Description
- Under Lease: Yes
- Floors: 3
- Other Rooms: Kitchen, Laundry, Living RM/Dining RM Combo
- Appliances: Dishwasher, Dryer, Microwave, Range, Refrigerator, Washer
- Interior Features: Balcony/Deck, Crown Molding, Hardwood Floors, Open Floor Plan
- Heating: Forced Air, Oil
- Cooling: Central Air
- Levels: 1
Unit 4 Description
- Under Lease: Yes
- Floors: 4
- Other Rooms: Kitchen, Laundry, Living RM/Dining RM Combo
- Appliances: Dishwasher, Disposal, Dryer, Microwave, Range, Refrigerator, Washer
- Interior Features: Balcony/Deck, Crown Molding, Hardwood Floors, Open Floor Plan, Slider
- Heating: Forced Air, Oil
- Cooling: Central Air
- Levels: 1
Construction
- Year Built: 1920
- Type: 4 Family - 4 Units Up/Down
- Construction Type: Aluminum, Frame
- Foundation Info: Brick, Fieldstone, Poured Concrete, Slab
- Roof Material: Rubber
- Flooring Type: Hardwood, Tile
- Lead Paint: Unknown
- Year Round: Yes
- Warranty: No
Other Information
- MLS ID# 73103028
- Last Updated: 12/18/23
Mortgage Calculator
Map
Seller's Representative: The Residential Group, William Raveis R.E. & Home Services
Sub Agent Compensation: n/a
Buyer Agent Compensation: 2.0
Facilitator Compensation: 2.0
Compensation Based On: Net Sale Price
Sub-Agency Relationship Offered: No
© 2024 MLS Property Information Network, Inc.. All rights reserved.
The property listing data and information set forth herein were provided to MLS Property Information Network, Inc. from third party sources, including sellers, lessors and public records, and were compiled by MLS Property Information Network, Inc. The property listing data and information are for the personal, non commercial use of consumers having a good faith interest in purchasing or leasing listed properties of the type displayed to them and may not be used for any purpose other than to identify prospective properties which such consumers may have a good faith interest in purchasing or leasing. MLS Property Information Network, Inc. and its subscribers disclaim any and all representations and warranties as to the accuracy of the property listing data and information set forth herein.
MLS PIN data last updated at 2023-12-18 14:58:00







