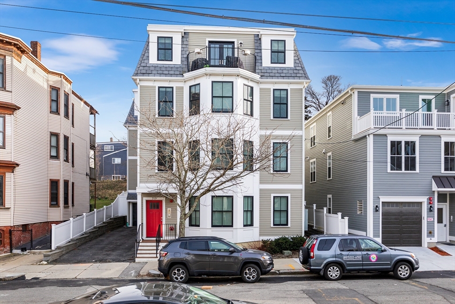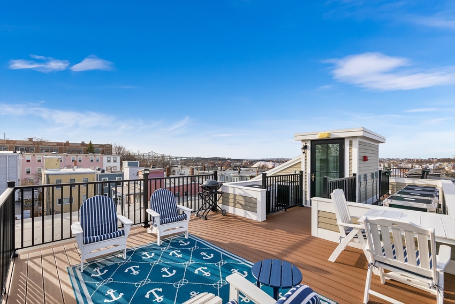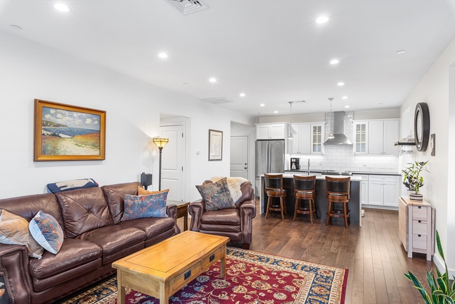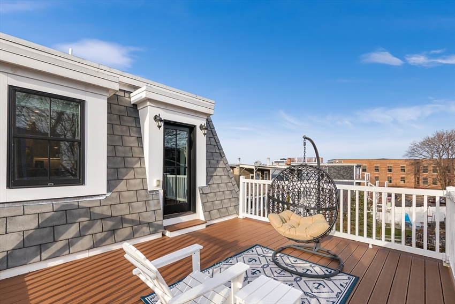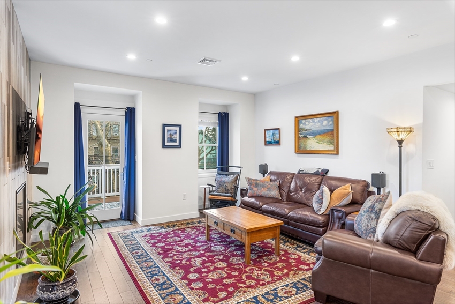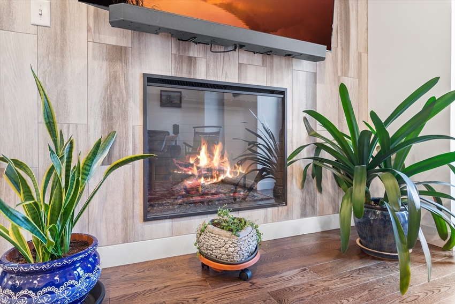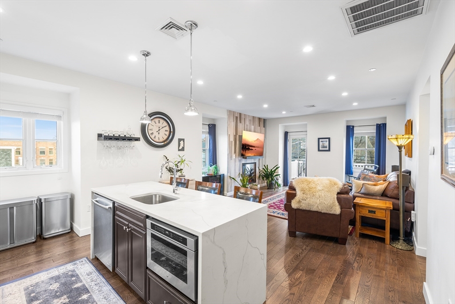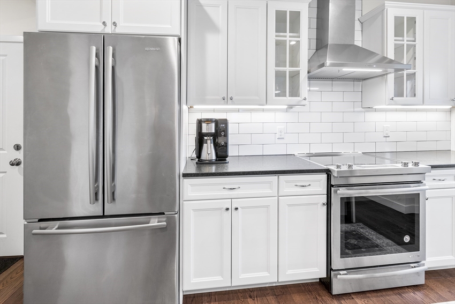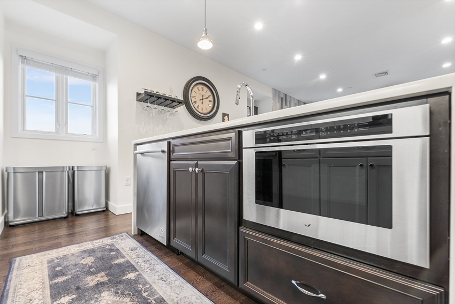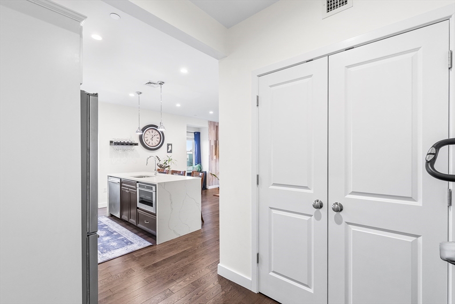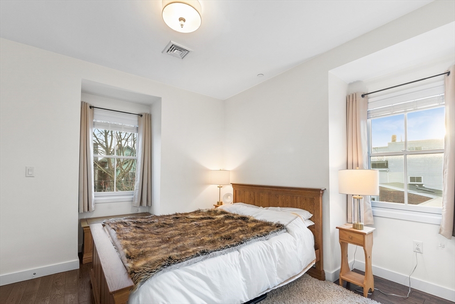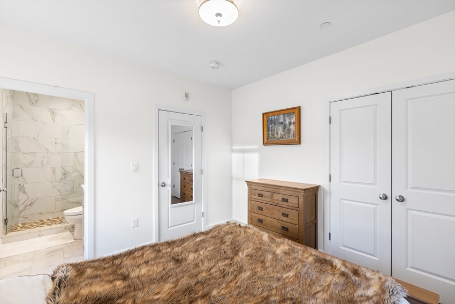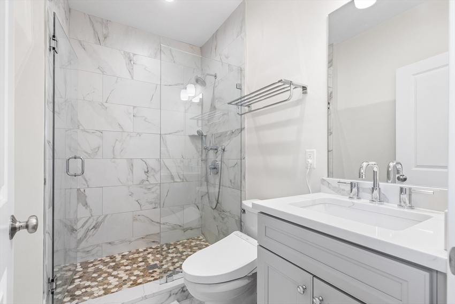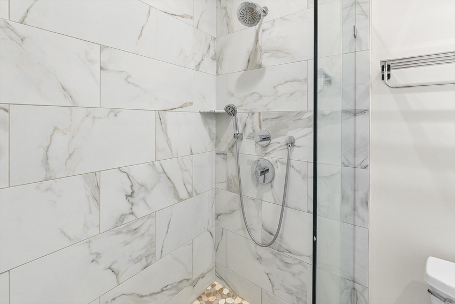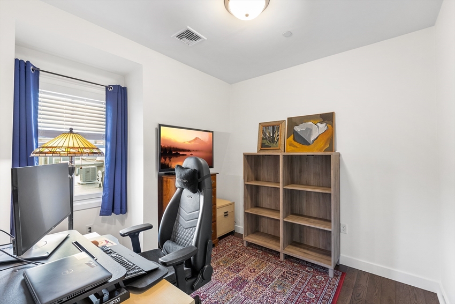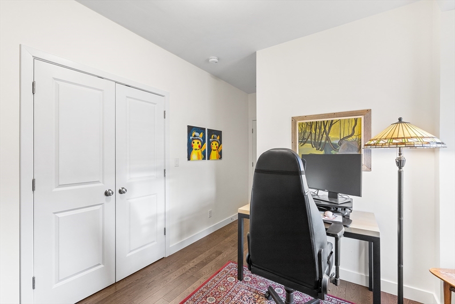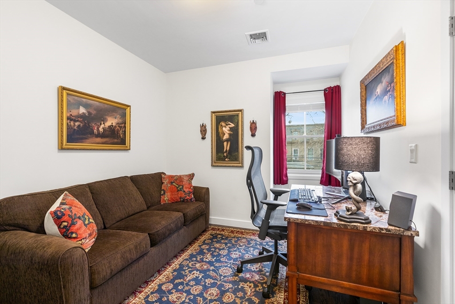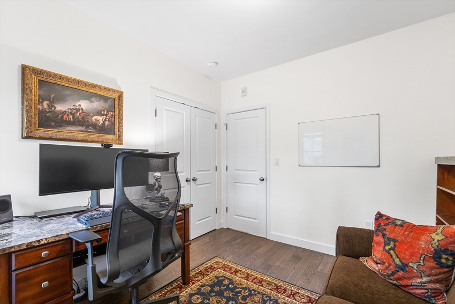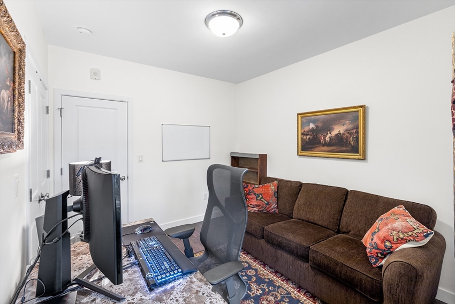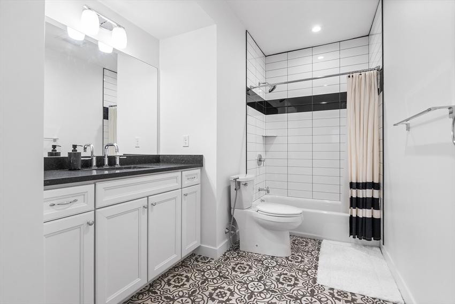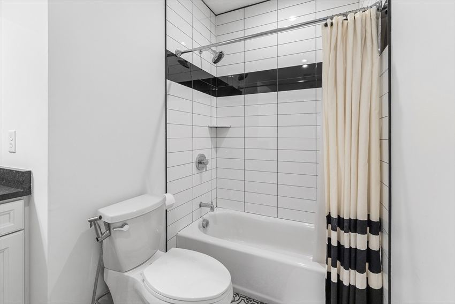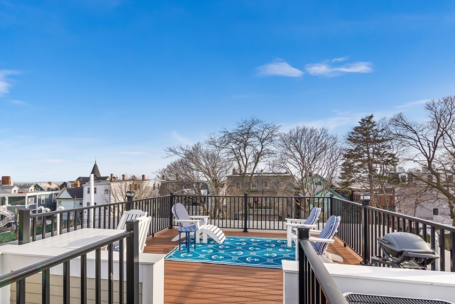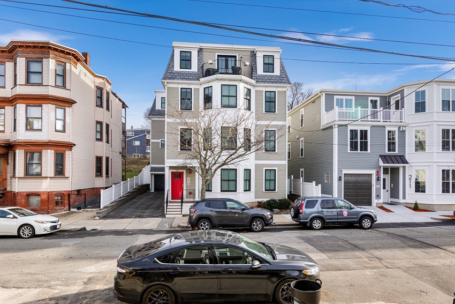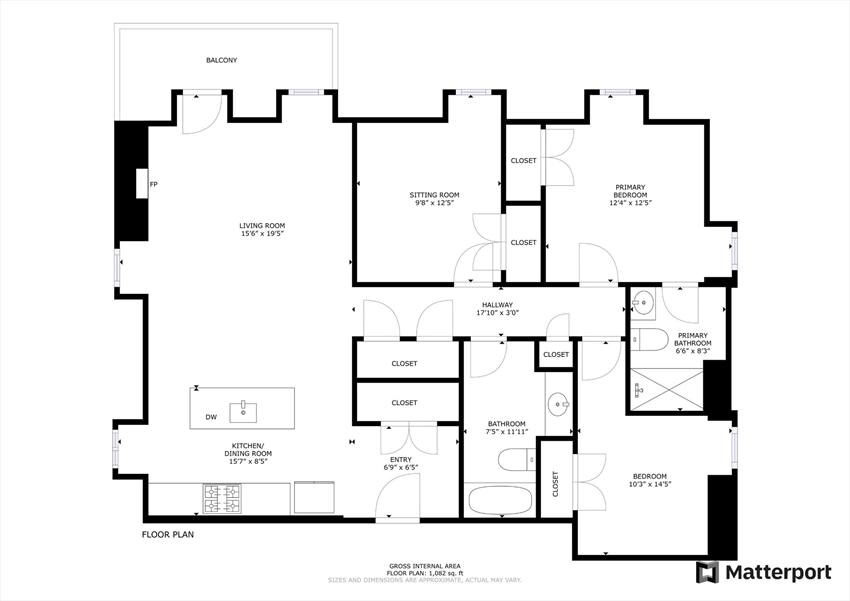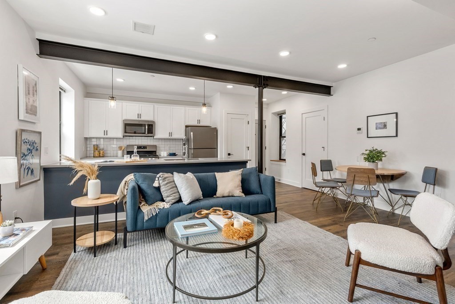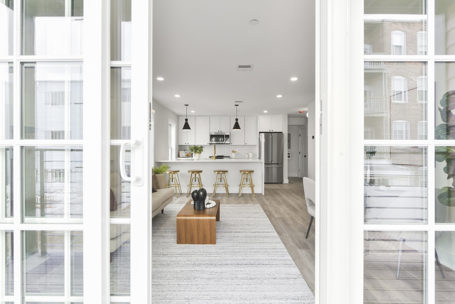Property Description
Property Details
Amenities
- Amenities: Bike Path, Highway Access, Laundromat, Park, Public Transportation, Shopping, T-Station, Walk/Jog Trails
- Association Fee Includes: Exterior Maintenance, Landscaping, Refuse Removal, Snow Removal
Kitchen, Dining, and Appliances
- Kitchen Dimensions: 16X9
- Breakfast Bar / Nook, Countertops - Stone/Granite/Solid, Kitchen Island, Lighting - Pendant, Recessed Lighting, Stainless Steel Appliances
- Dishwasher - ENERGY STAR, Disposal, Dryer - ENERGY STAR, Microwave, Range, Refrigerator, Vent Hood, Washer - ENERGY STAR
Bathrooms
- Full Baths: 2
- Master Bath: 1
- Bathroom 1 Dimensions: 8X11
- Bathroom 1 Features: Bathroom - Full, Bathroom - Tiled With Tub & Shower, Flooring - Stone/Ceramic Tile
- Bathroom 2 Dimensions: 7X8
- Bathroom 2 Features: Bathroom - Full, Bathroom - Tiled With Shower Stall
Bedrooms
- Bedrooms: 3
- Master Bedroom Dimensions: 12X13
- Master Bedroom Features: Bathroom - Full, Closet, Flooring - Hardwood
- Bedroom 2 Dimensions: 10X15
- Master Bedroom Features: Closet, Flooring - Hardwood
- Bedroom 3 Dimensions: 10X13
- Master Bedroom Features: Closet, Flooring - Hardwood
Other Rooms
- Total Rooms: 5
- Living Room Dimensions: 16X20
- Living Room Features: Balcony / Deck, Fireplace, Flooring - Hardwood, Recessed Lighting
Utilities
- Heating: Forced Air, Oil
- Cooling: Central Air
- Water: City/Town Water, Private
- Sewer: City/Town Sewer, Private
Unit Features
- Square Feet: 1110
- Unit Building: 7
- Unit Level: 4
- Security: Fenced, Intercom
- Floors: 1
- Pets Allowed: No
- Fireplaces: 1
- Laundry Features: In Unit
- Accessability Features: Unknown
Condo Complex Information
- Condo Type: Condo
- Complex Complete: Yes
- Number of Units: 7
- Elevator: No
- Condo Association: U
- HOA Fee: $251
- Management: Owner Association
Construction
- Year Built: 2017
- Style: Floating Home, Low-Rise, Victorian
- Flooring Type: Hardwood, Tile
- Lead Paint: None
- Warranty: No
Garage & Parking
- Garage Spaces: 1
Exterior & Grounds
- Exterior Features: Deck, Deck - Roof, Fenced Yard
- Pool: No
- Waterfront Features: Ocean
- Distance to Beach: 1 to 2 Mile
- Beach Ownership: Public
- Beach Description: Ocean
Other Information
- MLS ID# 73222094
- Last Updated: 04/25/24
Mortgage Calculator
Map
Seller's Representative: Elynn Chen, Redfin Corp.
Sub Agent Compensation: n/a
Buyer Agent Compensation: 2
Facilitator Compensation: 0
Compensation Based On: Net Sale Price
Sub-Agency Relationship Offered: No
© 2024 MLS Property Information Network, Inc.. All rights reserved.
The property listing data and information set forth herein were provided to MLS Property Information Network, Inc. from third party sources, including sellers, lessors and public records, and were compiled by MLS Property Information Network, Inc. The property listing data and information are for the personal, non commercial use of consumers having a good faith interest in purchasing or leasing listed properties of the type displayed to them and may not be used for any purpose other than to identify prospective properties which such consumers may have a good faith interest in purchasing or leasing. MLS Property Information Network, Inc. and its subscribers disclaim any and all representations and warranties as to the accuracy of the property listing data and information set forth herein.
MLS PIN data last updated at 2024-04-25 03:30:00


