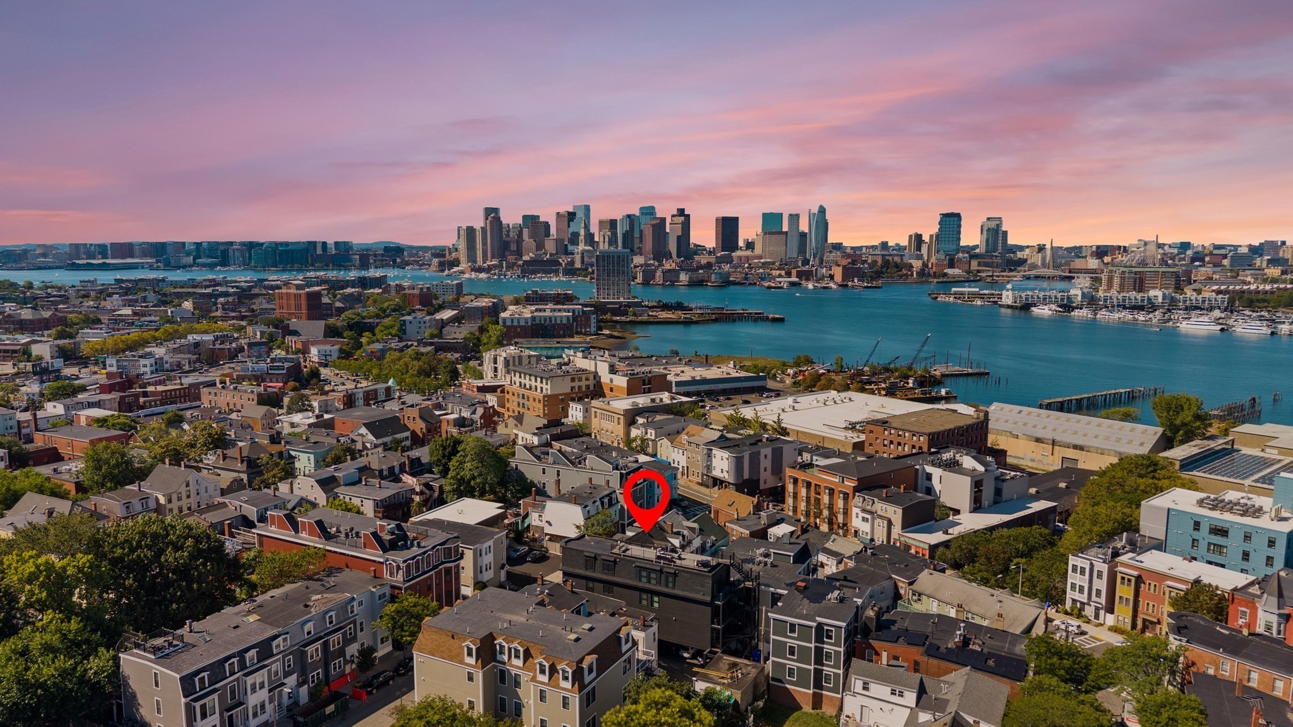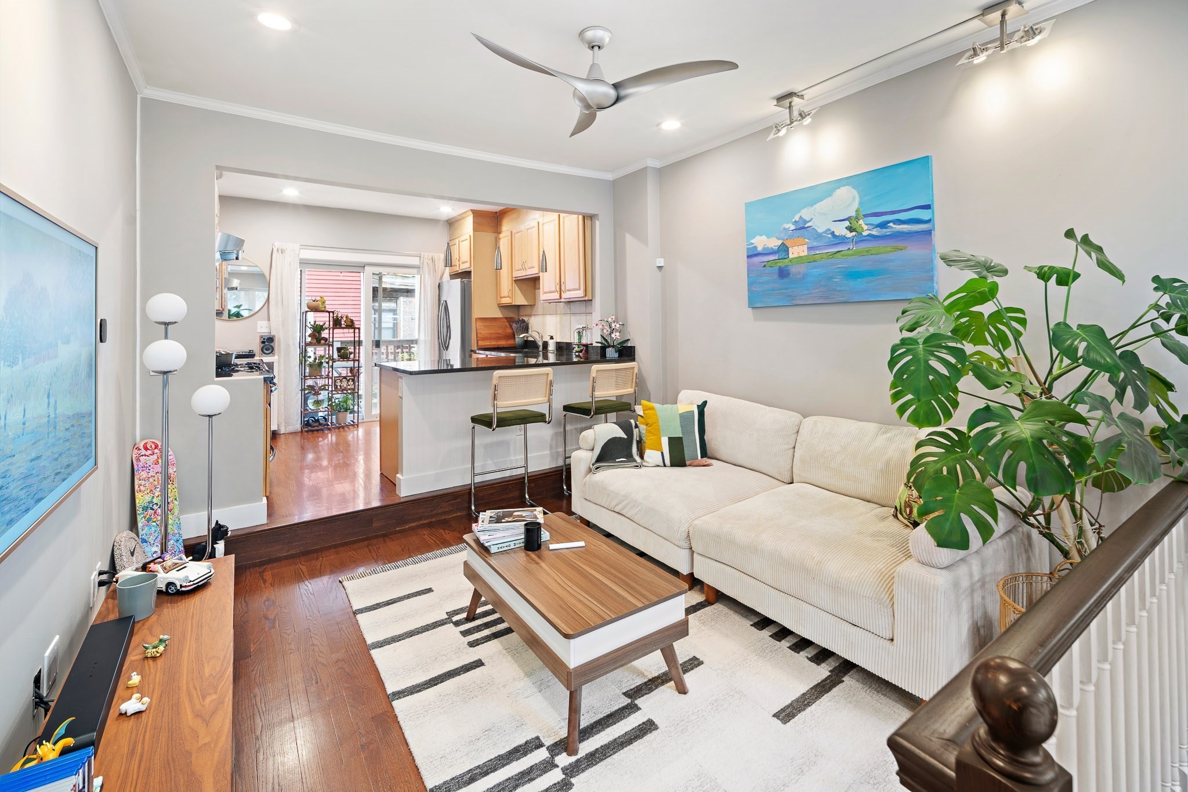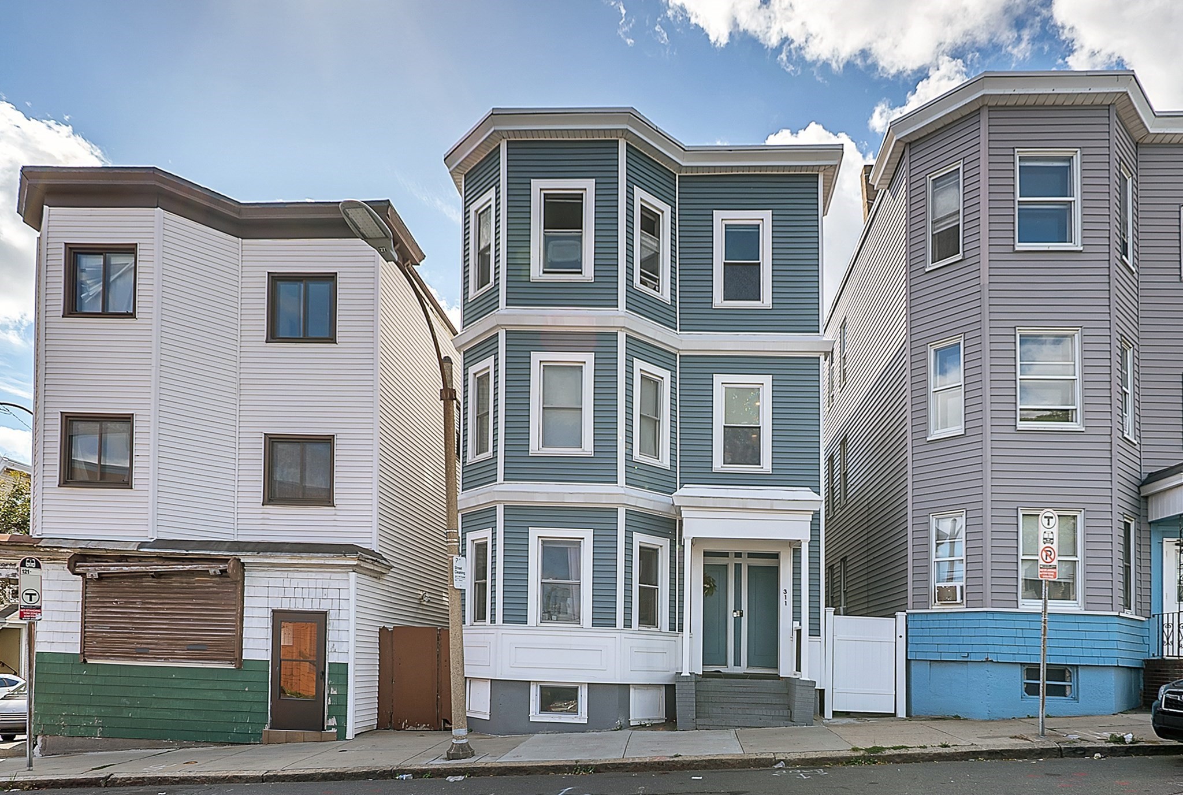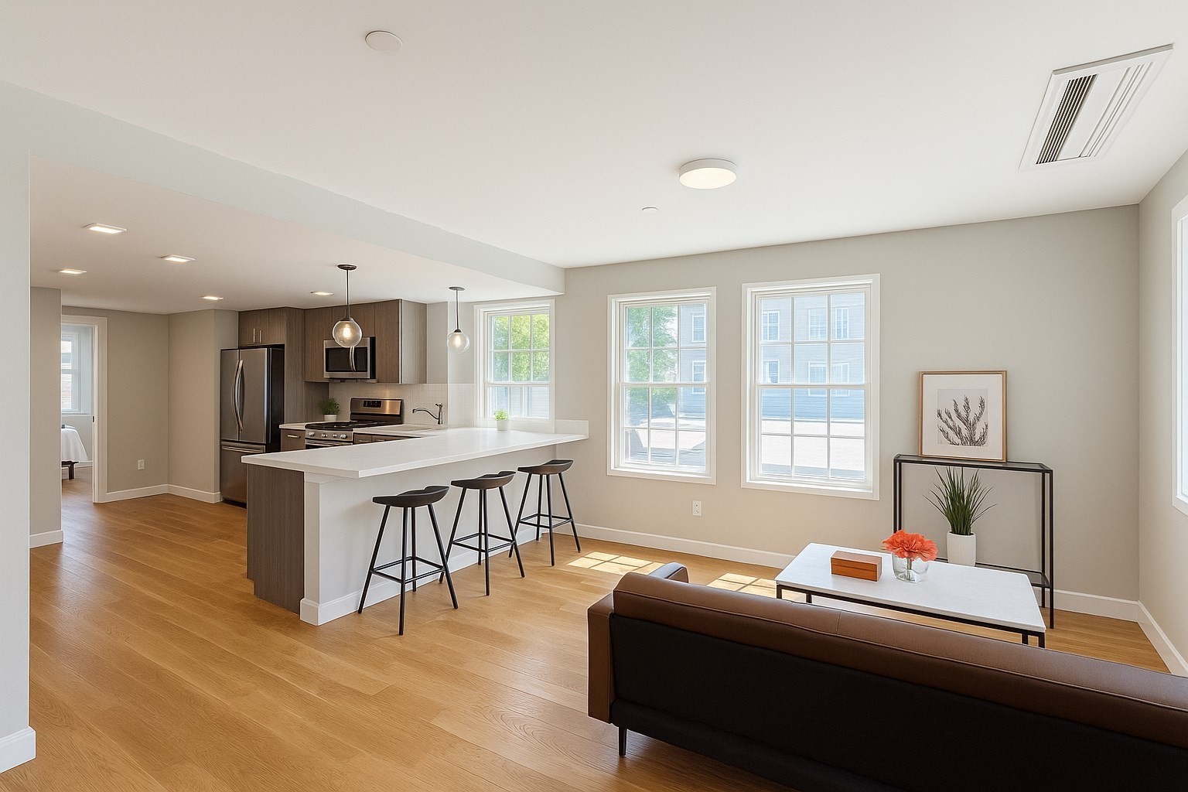Property Description
Property Details
Amenities
- Association Fee Includes: Master Insurance, Sewer, Water
Kitchen, Dining, and Appliances
- Kitchen Level: Second Floor
- Countertops - Stone/Granite/Solid, Flooring - Laminate, Gas Stove, Open Floor Plan, Stainless Steel Appliances
- Dishwasher, Disposal, Dryer, Microwave, Range, Refrigerator, Washer
- Dining Room Level: Second Floor
- Dining Room Features: Open Floor Plan
Bathrooms
- Full Baths: 1
- Bathroom 1 Level: Second Floor
- Bathroom 1 Features: Bathroom - Tiled With Tub & Shower, Flooring - Laminate
Bedrooms
- Bedrooms: 2
- Master Bedroom Level: Second Floor
- Bedroom 2 Level: Second Floor
Other Rooms
- Total Rooms: 4
- Living Room Level: Second Floor
- Living Room Features: Flooring - Laminate, Open Floor Plan
Utilities
- Heating: Ductless Mini-Split System, Forced Air
- Heat Zones: 3
- Cooling: Ductless Mini-Split System
- Cooling Zones: 3
- Energy Features: Insulated Windows
- Utility Connections: for Gas Range
- Water: City/Town Water
- Sewer: City/Town Sewer
Unit Features
- Square Feet: 582
- Unit Building: 2
- Unit Level: 2
- Floors: 1
- Pets Allowed: No
- Laundry Features: In Unit
- Accessability Features: No
Condo Complex Information
- Condo Type: Condo
- Complex Complete: Yes
- Year Converted: 2022
- Number of Units: 3
- Elevator: No
- Condo Association: U
- HOA Fee: $250
- Fee Interval: Monthly
- Management: Owner Association
Construction
- Year Built: 1900
- Style: 2/3 Family
- Roof Material: Asphalt/Fiberglass Shingles
- UFFI: No
- Lead Paint: Unknown
- Warranty: No
Garage & Parking
- Parking Features: On Street Permit
Exterior & Grounds
- Pool: No
- Waterfront Features: Ocean
- Distance to Beach: 1/2 to 1 Mile
Other Information
- MLS ID# 73425776
- Last Updated: 09/08/25
Mortgage Calculator
Map
Seller's Representative: Karrysen Smith, Centre Realty Group
Sub Agent Compensation: n/a
Buyer Agent Compensation: n/a
Facilitator Compensation: n/a
Compensation Based On: n/a
Sub-Agency Relationship Offered: No
© 2025 MLS Property Information Network, Inc.. All rights reserved.
The property listing data and information set forth herein were provided to MLS Property Information Network, Inc. from third party sources, including sellers, lessors and public records, and were compiled by MLS Property Information Network, Inc. The property listing data and information are for the personal, non commercial use of consumers having a good faith interest in purchasing or leasing listed properties of the type displayed to them and may not be used for any purpose other than to identify prospective properties which such consumers may have a good faith interest in purchasing or leasing. MLS Property Information Network, Inc. and its subscribers disclaim any and all representations and warranties as to the accuracy of the property listing data and information set forth herein.
MLS PIN data last updated at 2025-09-08 03:05:00
































