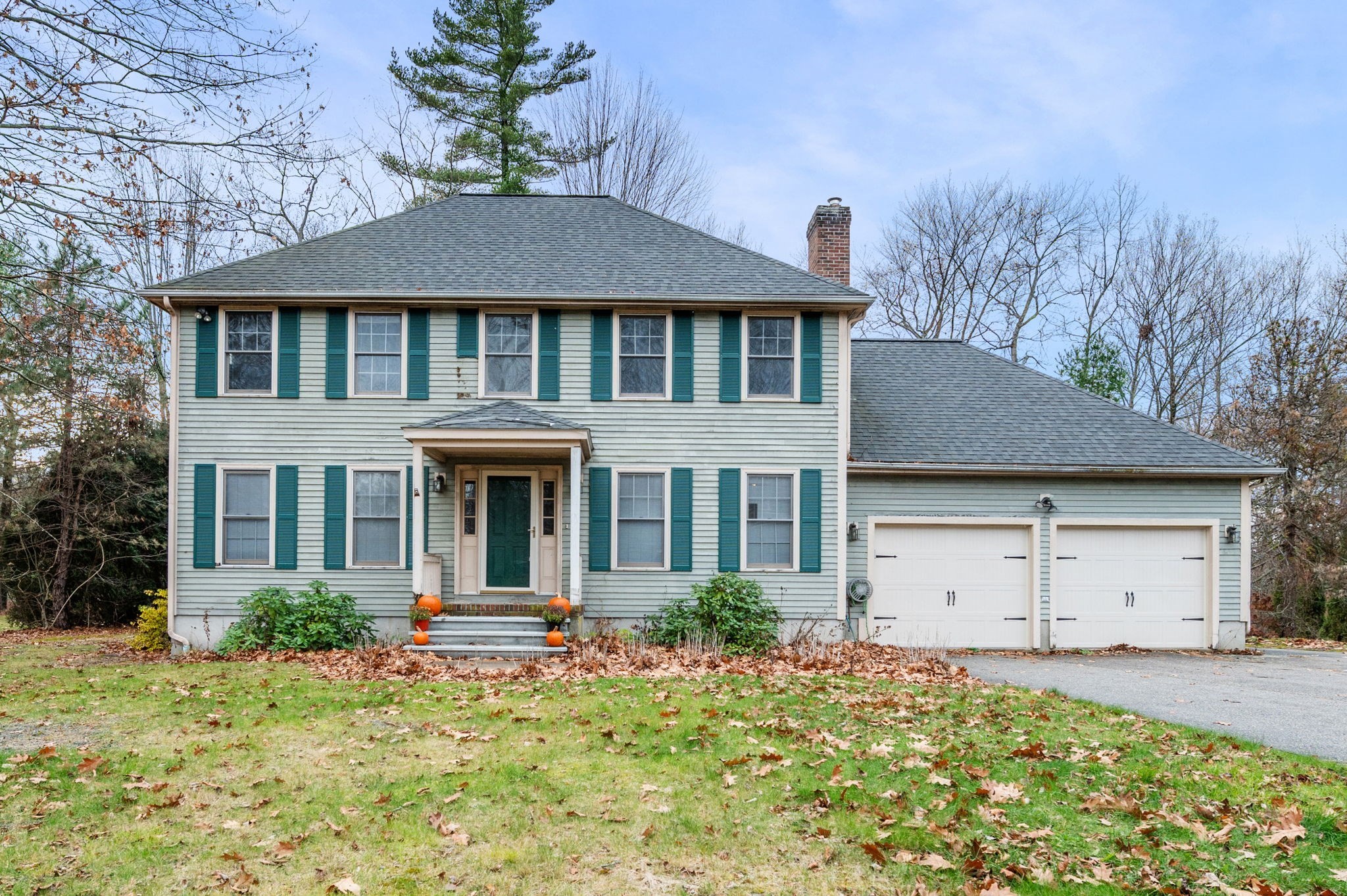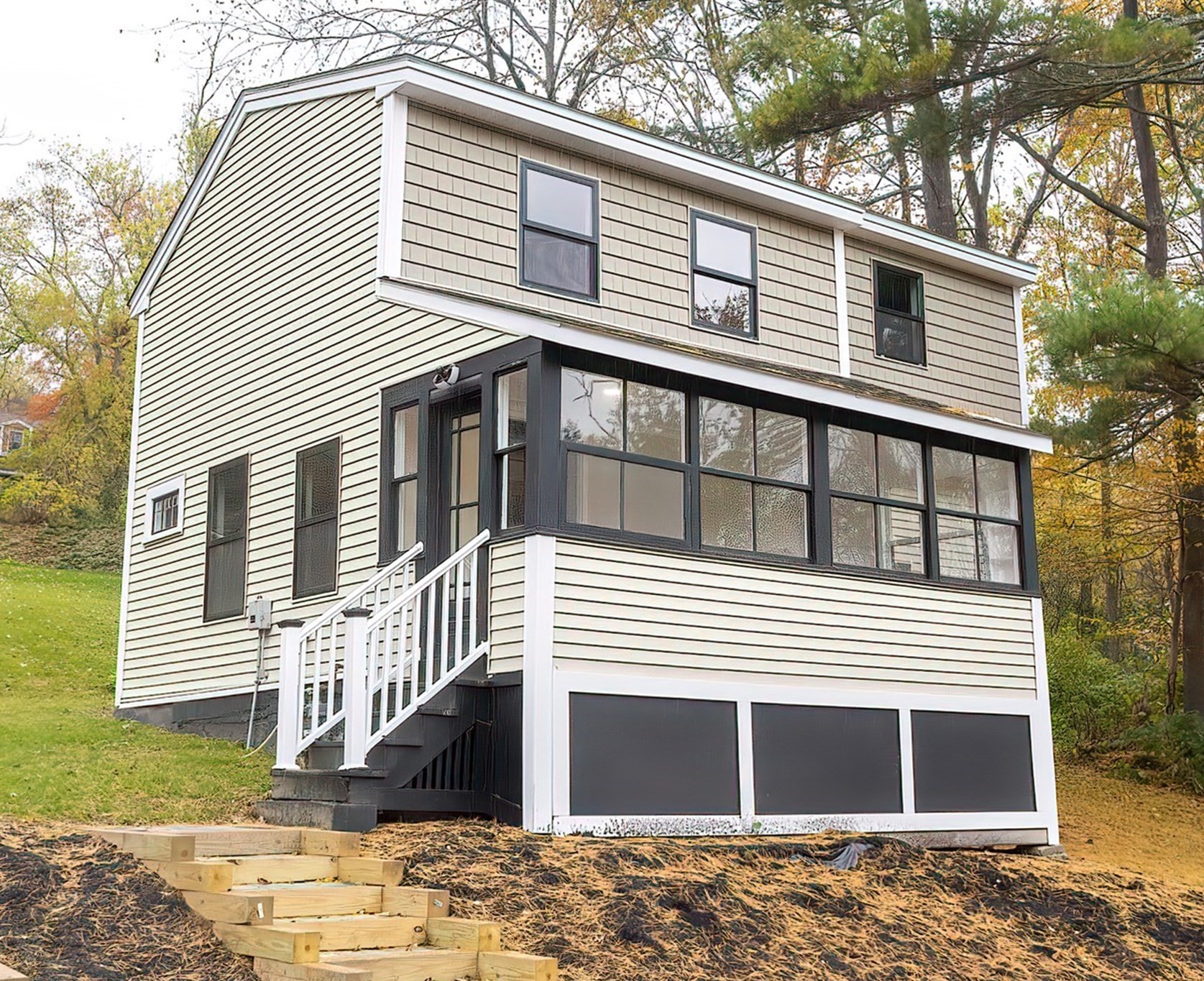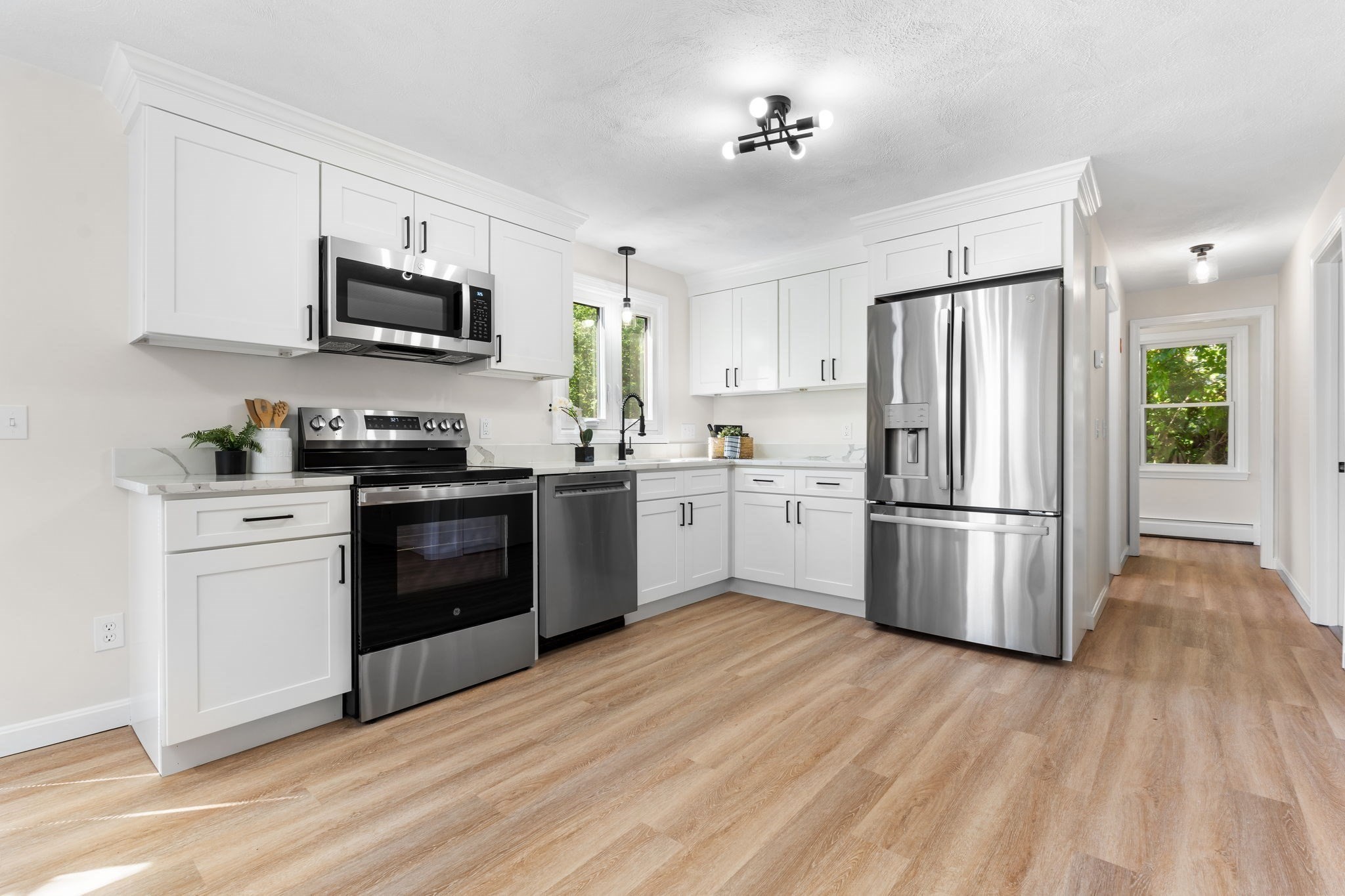Property Description
Property Details
Kitchen, Dining, and Appliances
- Kitchen Dimensions: 25X16
- Countertops - Stone/Granite/Solid, Flooring - Hardwood, Remodeled
- Dishwasher, Range
Bathrooms
- Full Baths: 1
- Bathroom 1 Dimensions: 8X6
- Bathroom 1 Level: Second Floor
- Bathroom 1 Features: Bathroom - Full, Bathroom - Tiled With Tub & Shower
Bedrooms
- Bedrooms: 3
- Master Bedroom Dimensions: 14X11
- Master Bedroom Level: Second Floor
- Master Bedroom Features: Closet, Flooring - Hardwood
- Bedroom 2 Dimensions: 12X11
- Bedroom 2 Level: Second Floor
- Master Bedroom Features: Closet, Flooring - Hardwood
- Bedroom 3 Dimensions: 12X9
- Bedroom 3 Level: Second Floor
- Master Bedroom Features: Closet, Flooring - Hardwood
Other Rooms
- Total Rooms: 6
- Living Room Dimensions: 14X11
- Living Room Level: First Floor
- Living Room Features: Fireplace, Flooring - Hardwood, Lighting - Sconce
- Family Room Dimensions: 14X13
- Family Room Level: First Floor
- Family Room Features: Flooring - Hardwood
- Laundry Room Features: Bulkhead, Full, Unfinished Basement
Utilities
- Heating: Gas, Steam
- Hot Water: Natural Gas
- Cooling: Window AC
- Utility Connections: for Electric Range
- Water: City/Town Water
- Sewer: City/Town Sewer
Garage & Parking
- Parking Features: Off-Street, Paved Driveway
- Parking Spaces: 4
Interior Features
- Square Feet: 1572
- Fireplaces: 1
- Accessability Features: Unknown
Construction
- Year Built: 1920
- Type: Detached
- Style: Colonial
- Construction Type: Frame
- Foundation Info: Fieldstone
- Roof Material: Asphalt/Composition Shingles
- Flooring Type: Hardwood
- Lead Paint: Unknown
- Warranty: No
Exterior & Lot
- Lot Description: Gentle Slope, Level
- Exterior Features: Porch, Storage Shed
- Road Type: Paved, Public, Publicly Maint.
Other Information
- MLS ID# 73449267
- Last Updated: 11/02/25
- HOA: No
- Reqd Own Association: Unknown
- Terms: Estate Sale
Mortgage Calculator
Map
Seller's Representative: The Bill Butler Group, Leading Edge Real Estate
Sub Agent Compensation: n/a
Buyer Agent Compensation: n/a
Facilitator Compensation: n/a
Compensation Based On: n/a
Sub-Agency Relationship Offered: No
© 2025 MLS Property Information Network, Inc.. All rights reserved.
The property listing data and information set forth herein were provided to MLS Property Information Network, Inc. from third party sources, including sellers, lessors and public records, and were compiled by MLS Property Information Network, Inc. The property listing data and information are for the personal, non commercial use of consumers having a good faith interest in purchasing or leasing listed properties of the type displayed to them and may not be used for any purpose other than to identify prospective properties which such consumers may have a good faith interest in purchasing or leasing. MLS Property Information Network, Inc. and its subscribers disclaim any and all representations and warranties as to the accuracy of the property listing data and information set forth herein.
MLS PIN data last updated at 2025-11-02 04:05:00
















































