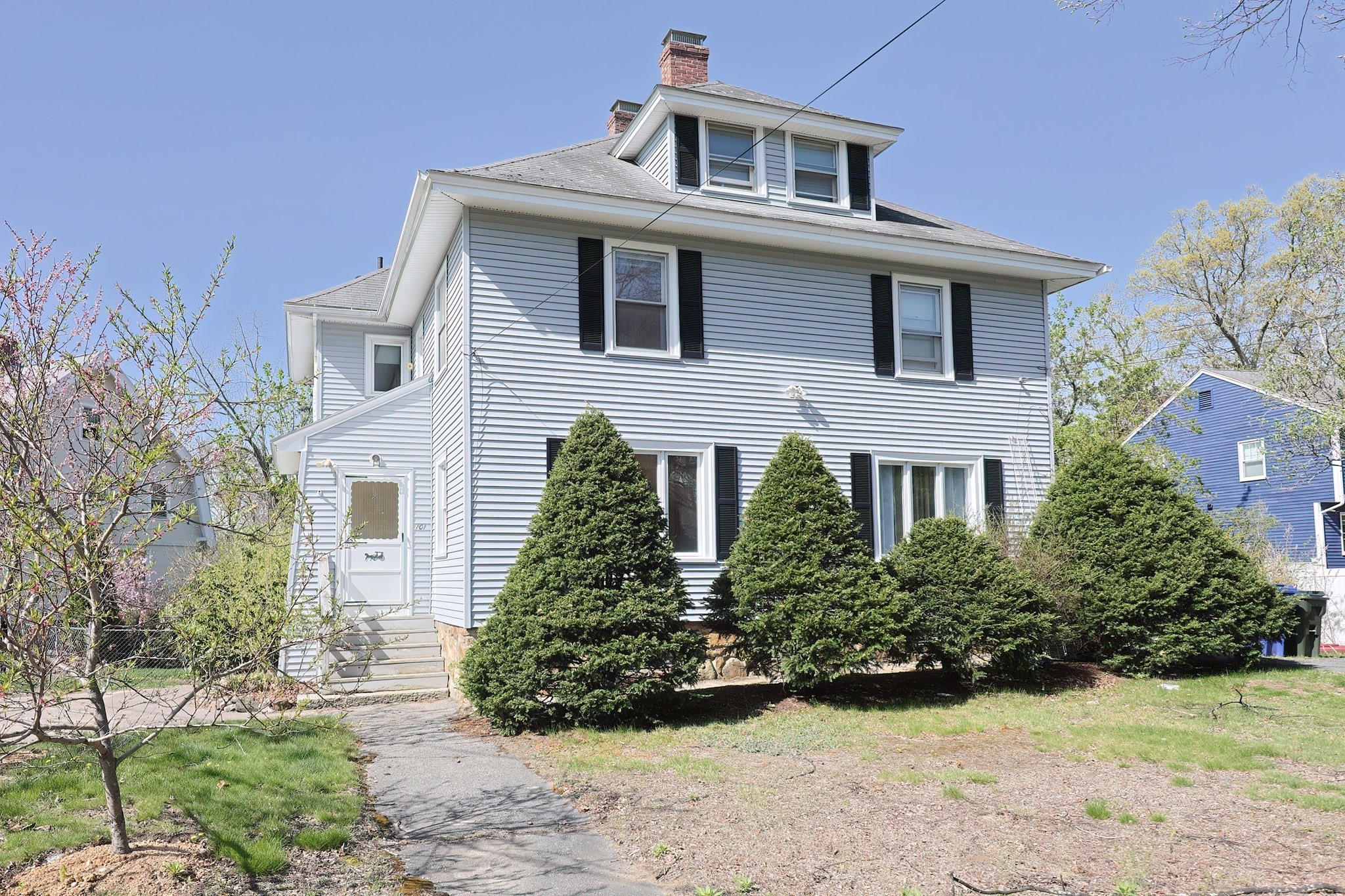Condo Name: Laurelwood
$445
1886
Hopedale, MA 01747
View Map
Property Description
Property Details
Amenities
- Association Fee Includes: Exterior Maintenance, Landscaping, Master Insurance, Refuse Removal, Road Maintenance, Snow Removal
Kitchen, Dining, and Appliances
- Kitchen Dimensions: 10X14
- Kitchen Level: First Floor
- Closet/Cabinets - Custom Built, Recessed Lighting
- Dishwasher, Microwave, Range, Refrigerator, Washer Hookup
- Dining Room Dimensions: 15X9
- Dining Room Level: First Floor
- Dining Room Features: Flooring - Hardwood
Bathrooms
- Full Baths: 1
- Half Baths 1
- Bathroom 1 Level: First Floor
- Bathroom 2 Level: Second Floor
Bedrooms
- Bedrooms: 2
- Master Bedroom Dimensions: 16X13
- Master Bedroom Level: Second Floor
- Master Bedroom Features: Closet - Double, Flooring - Wall to Wall Carpet
- Bedroom 2 Dimensions: 16X11
- Bedroom 2 Level: Second Floor
- Master Bedroom Features: Closet - Double, Flooring - Wall to Wall Carpet
Other Rooms
- Total Rooms: 6
- Living Room Dimensions: 18X12
- Living Room Level: First Floor
- Living Room Features: Balcony / Deck, Flooring - Hardwood, Open Floor Plan, Slider
- Family Room Dimensions: 18X20
- Family Room Level: Basement
- Family Room Features: Closet/Cabinets - Custom Built, Exterior Access, Flooring - Wall to Wall Carpet, Open Floor Plan
Utilities
- Heating: Electric, Forced Air, Forced Air, Oil, Space Heater
- Cooling: Central Air
- Electric Info: Circuit Breakers, Underground
- Utility Connections: for Electric Dryer, for Electric Range, Washer Hookup
- Water: City/Town Water, Private
- Sewer: City/Town Sewer, Private
Unit Features
- Square Feet: 1886
- Unit Building: 168
- Unit Level: 1
- Floors: 3
- Pets Allowed: No
- Laundry Features: In Unit
- Accessability Features: Unknown
Condo Complex Information
- Condo Name: Laurelwood
- Condo Type: Condo
- Complex Complete: Yes
- Number of Units: 232
- Elevator: No
- Condo Association: U
- HOA Fee: $445
- Fee Interval: Monthly
- Management: Professional - Off Site
Construction
- Year Built: 1985
- Style: , Garrison, Townhouse
- Construction Type: Aluminum, Frame
- Roof Material: Aluminum, Asphalt/Fiberglass Shingles
- UFFI: Unknown
- Lead Paint: Unknown
- Warranty: No
Garage & Parking
- Garage Parking: Detached, Garage Door Opener, Storage
- Garage Spaces: 1
- Parking Features: 1-10 Spaces, Exclusive Parking, Off Site, Off-Street, Paved Driveway
- Parking Spaces: 1
Exterior & Grounds
- Exterior Features: Deck, Gutters
- Pool: No
Other Information
- MLS ID# 73351313
- Last Updated: 06/01/25
- Documents on File: 21E Certificate, Aerial Photo, Arch Drawings, Association Financial Statements, Certificate of Insurance, Feasibility Study, Land Survey, Legal Description, Master Deed, Perc Test, Rules & Regs, Site Plan, Soil Survey, Topographical Map, Unit Deed
- Terms: Contract for Deed, Rent w/Option
- Master Book: 8864
- Master Page: 44
Mortgage Calculator
Map
Seller's Representative: Aimee Siers, Berkshire Hathaway HomeServices Commonwealth Real Estate
Sub Agent Compensation: n/a
Buyer Agent Compensation: n/a
Facilitator Compensation: n/a
Compensation Based On: n/a
Sub-Agency Relationship Offered: No
© 2025 MLS Property Information Network, Inc.. All rights reserved.
The property listing data and information set forth herein were provided to MLS Property Information Network, Inc. from third party sources, including sellers, lessors and public records, and were compiled by MLS Property Information Network, Inc. The property listing data and information are for the personal, non commercial use of consumers having a good faith interest in purchasing or leasing listed properties of the type displayed to them and may not be used for any purpose other than to identify prospective properties which such consumers may have a good faith interest in purchasing or leasing. MLS Property Information Network, Inc. and its subscribers disclaim any and all representations and warranties as to the accuracy of the property listing data and information set forth herein.
MLS PIN data last updated at 2025-06-01 03:15:00
































