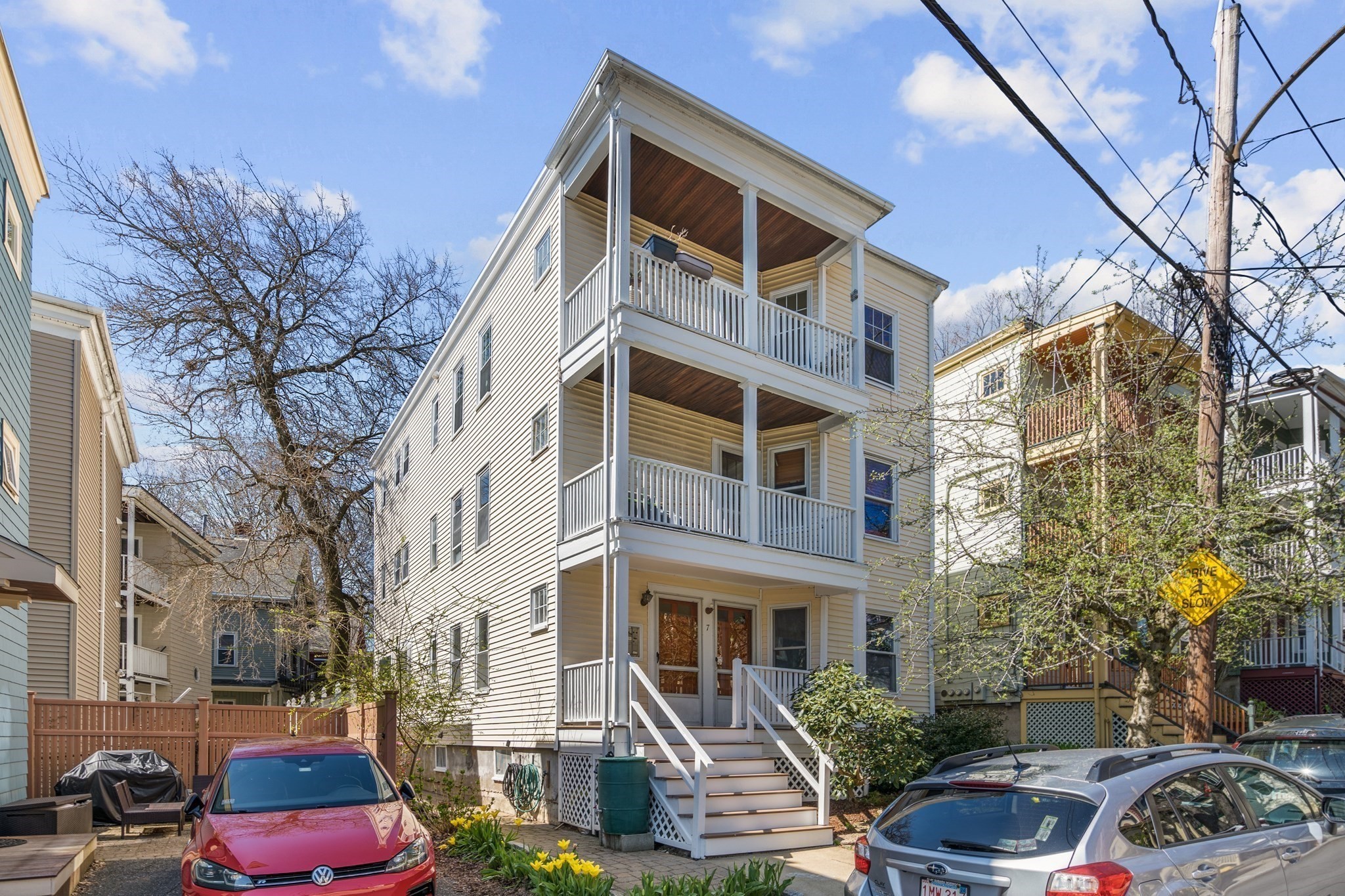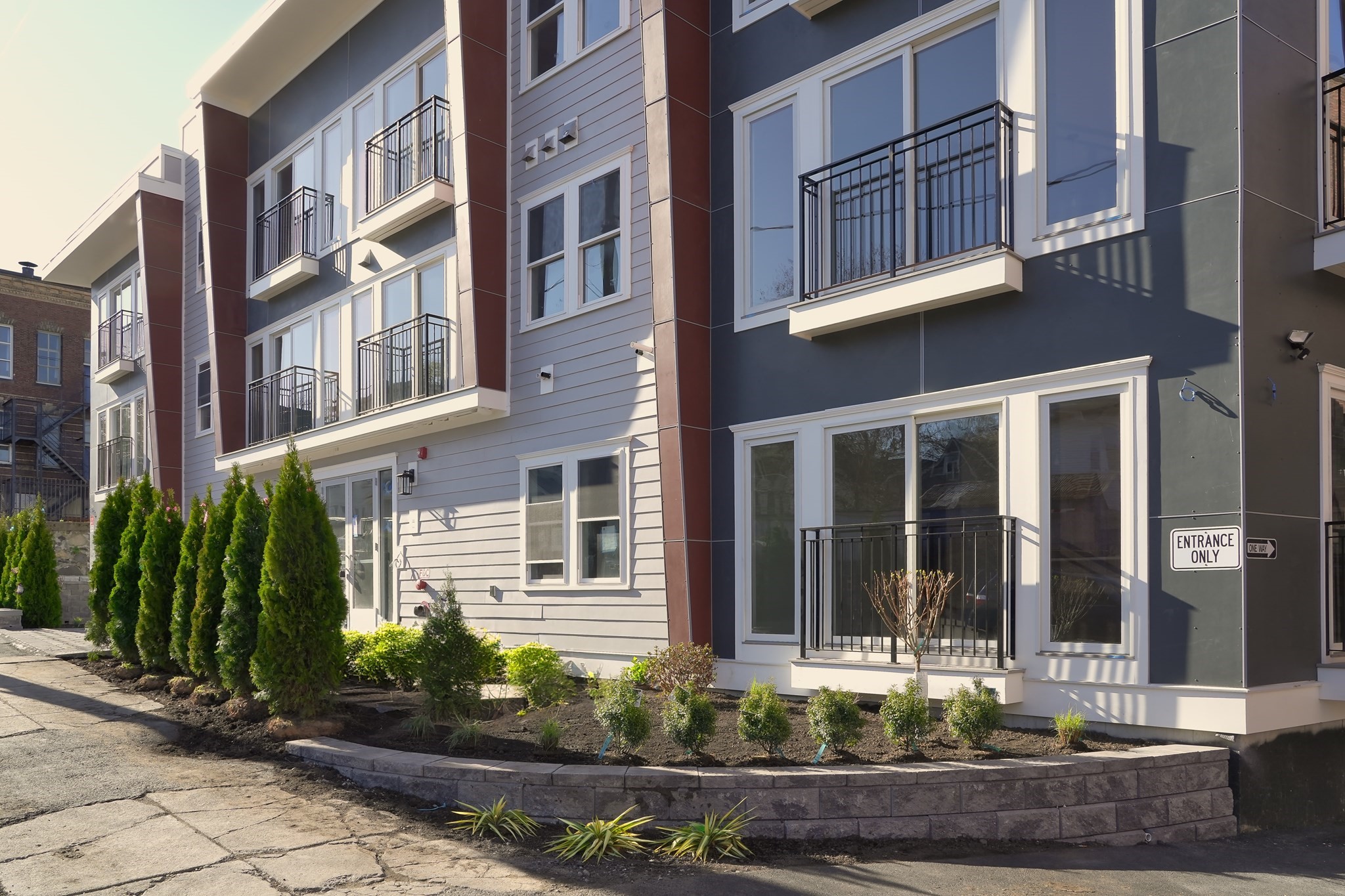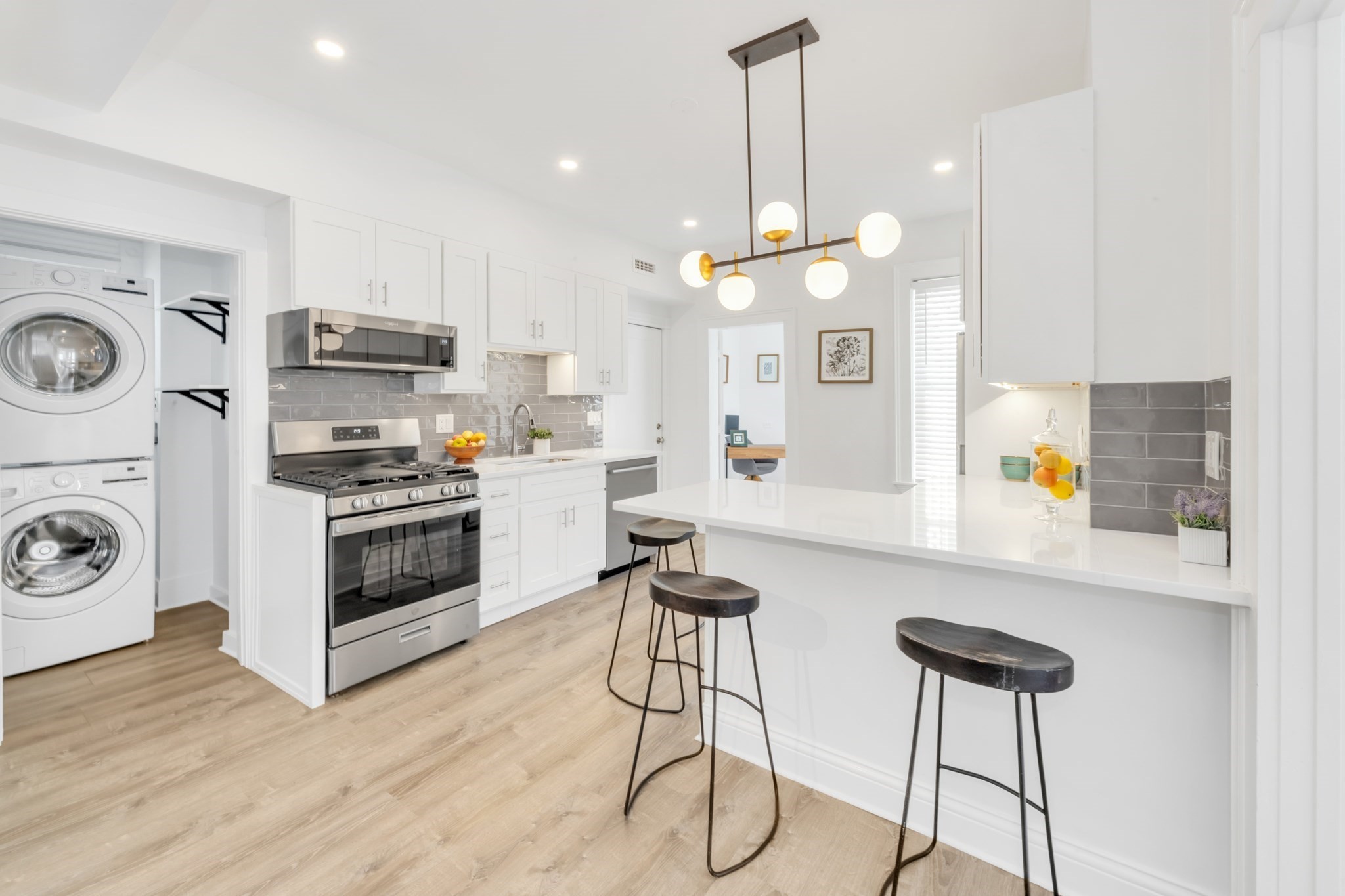
Property Description
Property Details
Amenities
- Amenities: Conservation Area, House of Worship, Park, Public School, Public Transportation, Shopping, T-Station
- Association Fee Includes: Master Insurance, Sewer, Water
Kitchen, Dining, and Appliances
- Kitchen Level: First Floor
- Cabinets - Upgraded, Countertops - Stone/Granite/Solid, Countertops - Upgraded, Deck - Exterior, Flooring - Hardwood, Open Floor Plan, Recessed Lighting, Remodeled, Stainless Steel Appliances
- Dishwasher, Disposal, Dryer, Microwave, Range, Refrigerator, Washer
- Dining Room Level: First Floor
- Dining Room Features: Flooring - Hardwood, Lighting - Overhead, Lighting - Pendant, Open Floor Plan, Recessed Lighting, Remodeled
Bathrooms
- Full Baths: 1
- Bathroom 1 Level: First Floor
- Bathroom 1 Features: Bathroom - Full, Bathroom - Tiled With Tub & Shower, Cabinets - Upgraded, Flooring - Stone/Ceramic Tile
Bedrooms
- Bedrooms: 3
- Master Bedroom Level: First Floor
- Master Bedroom Features: Closet, Flooring - Hardwood, Recessed Lighting, Remodeled
- Bedroom 2 Level: First Floor
- Master Bedroom Features: Closet, Flooring - Hardwood
- Bedroom 3 Level: First Floor
- Master Bedroom Features: Closet, Flooring - Hardwood
Other Rooms
- Total Rooms: 7
- Living Room Level: First Floor
- Living Room Features: Flooring - Hardwood, Open Floor Plan, Recessed Lighting, Remodeled
Utilities
- Heating: Active Solar, Electric Baseboard, Electric Baseboard, Hot Water Baseboard, Hot Water Radiators, Other (See Remarks)
- Heat Zones: 1
- Hot Water: Natural Gas
- Cooling: None
- Electric Info: 100 Amps, Other (See Remarks)
- Utility Connections: for Gas Range
- Water: City/Town Water, Private
- Sewer: City/Town Sewer, Private
Unit Features
- Square Feet: 1566
- Unit Building: U1
- Unit Level: 1
- Floors: 2
- Pets Allowed: No
- Laundry Features: In Unit
- Accessability Features: Unknown
Condo Complex Information
- Condo Type: Condo
- Complex Complete: U
- Year Converted: 2023
- Number of Units: 3
- Elevator: No
- Condo Association: Yes
- HOA Fee: $150
- Fee Interval: Monthly
Construction
- Year Built: 1910
- Style: 2/3 Family, Houseboat, Tudor
- Construction Type: Aluminum, Frame
- Roof Material: Aluminum, Asphalt/Fiberglass Shingles
- Flooring Type: Hardwood, Tile
- Lead Paint: Unknown
- Warranty: No
Exterior & Grounds
- Exterior Features: Deck - Wood
- Pool: No
Other Information
- MLS ID# 73114183
- Last Updated: 07/31/23
Mortgage Calculator
Map
Seller's Representative: Reid Zurlo, Coldwell Banker Realty - Lexington
Sub Agent Compensation: n/a
Buyer Agent Compensation: 2.5
Facilitator Compensation: 1
Compensation Based On: Gross/Full Sale Price
Sub-Agency Relationship Offered: No
© 2024 MLS Property Information Network, Inc.. All rights reserved.
The property listing data and information set forth herein were provided to MLS Property Information Network, Inc. from third party sources, including sellers, lessors and public records, and were compiled by MLS Property Information Network, Inc. The property listing data and information are for the personal, non commercial use of consumers having a good faith interest in purchasing or leasing listed properties of the type displayed to them and may not be used for any purpose other than to identify prospective properties which such consumers may have a good faith interest in purchasing or leasing. MLS Property Information Network, Inc. and its subscribers disclaim any and all representations and warranties as to the accuracy of the property listing data and information set forth herein.
MLS PIN data last updated at 2023-07-31 17:17:00







