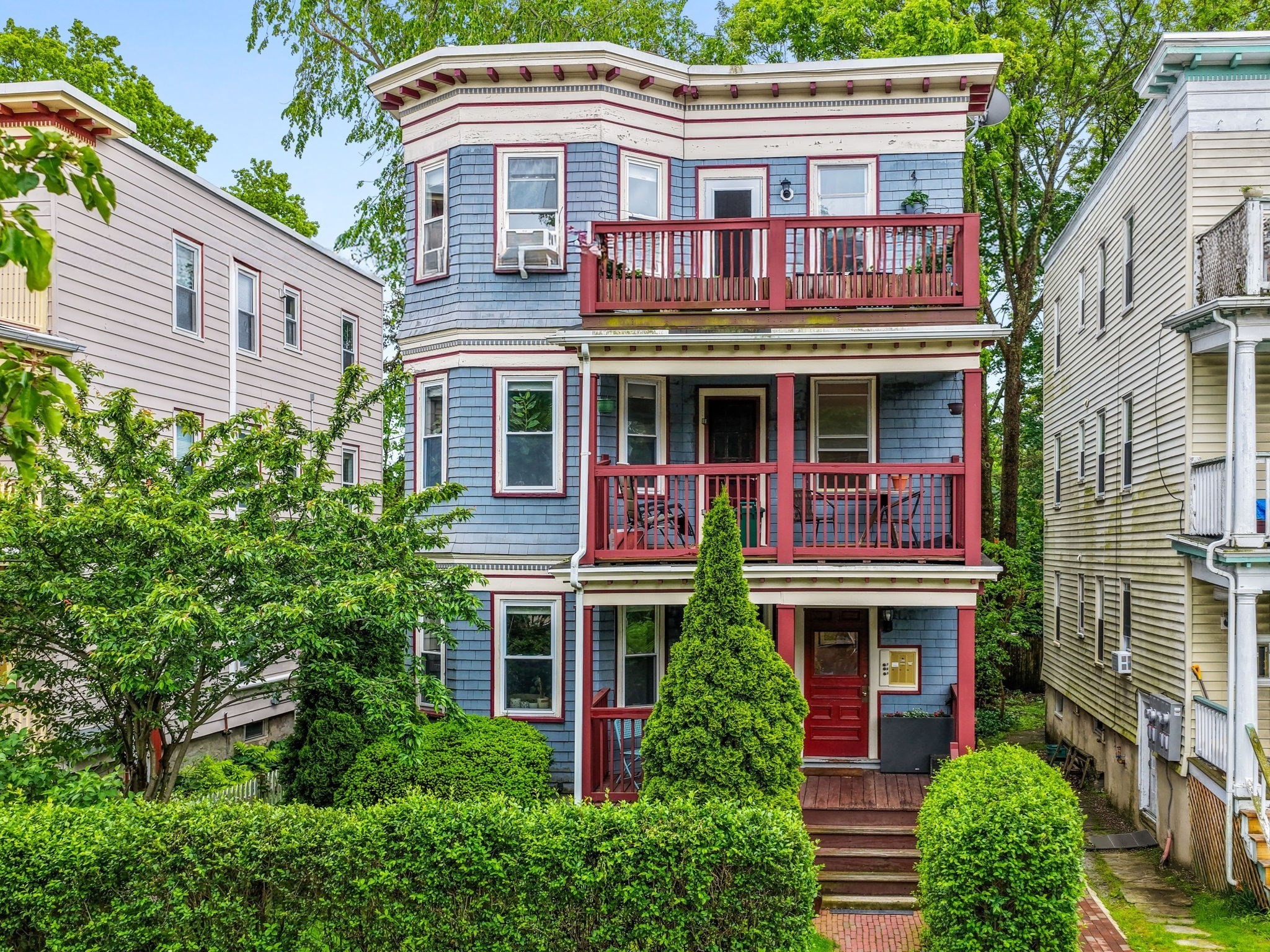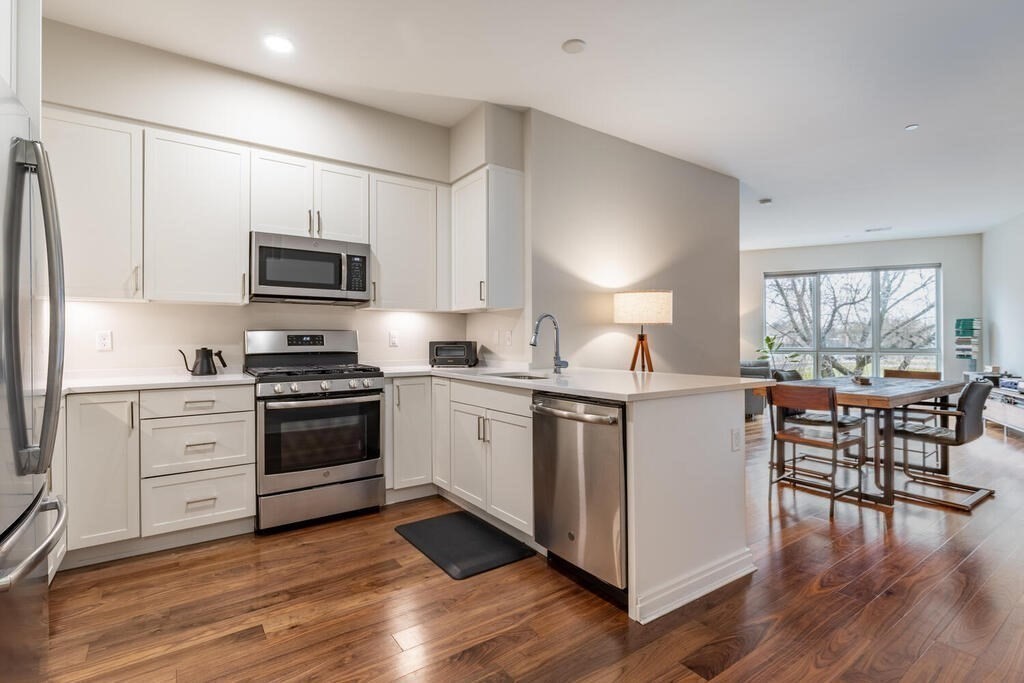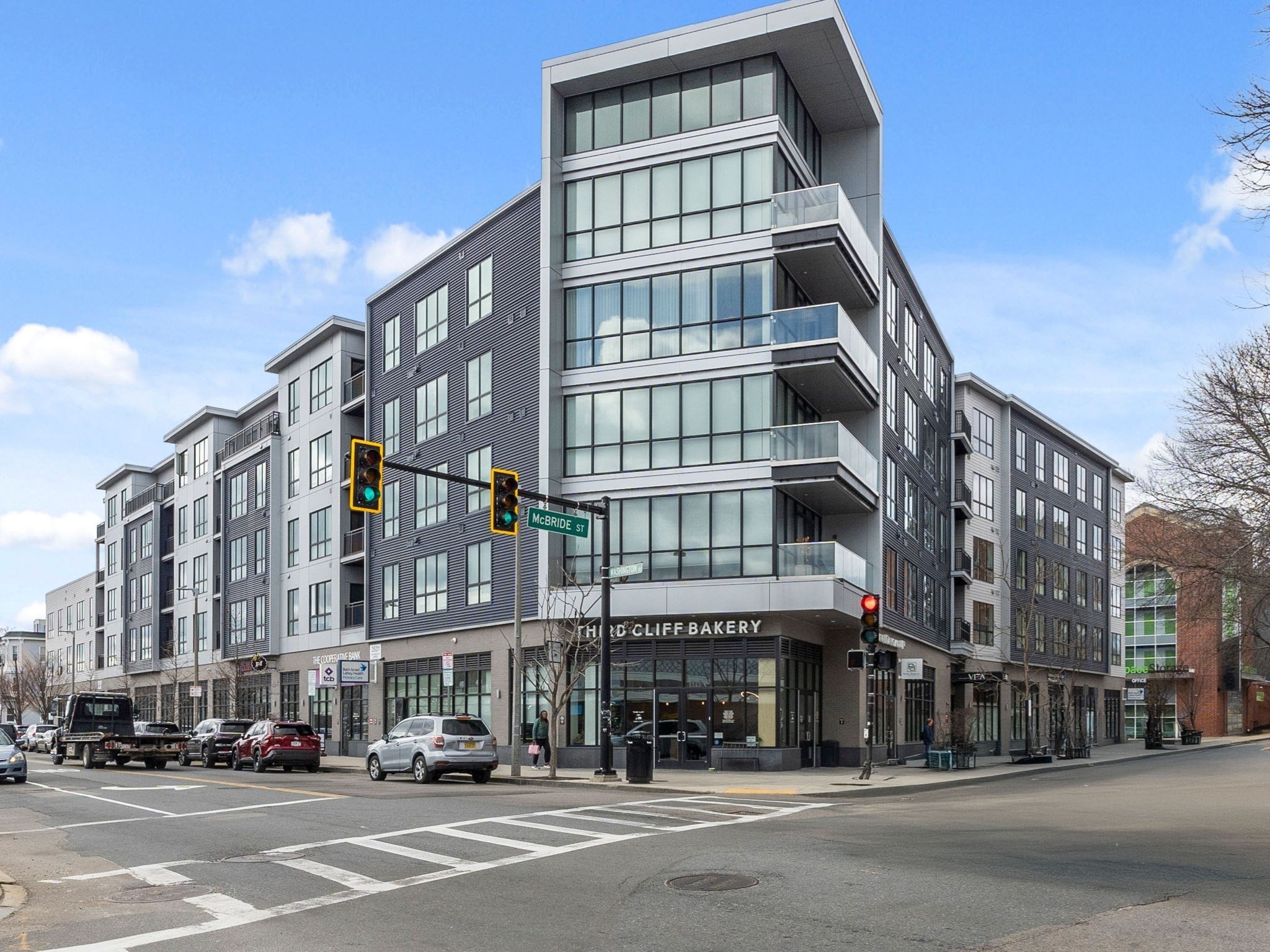
Property Description
Property Details
Amenities
- Amenities: Conservation Area, House of Worship, Park, Public School, Public Transportation, Shopping, T-Station
- Association Fee Includes: Master Insurance, Sewer, Water
Kitchen, Dining, and Appliances
- Kitchen Level: Second Floor
- Cabinets - Upgraded, Countertops - Stone/Granite/Solid, Countertops - Upgraded, Deck - Exterior, Flooring - Hardwood, Open Floor Plan, Recessed Lighting, Remodeled
- Dishwasher, Disposal, Microwave, Range, Refrigerator, Washer / Dryer Combo
- Dining Room Level: Second Floor
- Dining Room Features: Flooring - Hardwood, Lighting - Overhead, Lighting - Pendant, Open Floor Plan, Recessed Lighting, Remodeled
Bathrooms
- Full Baths: 2
Bedrooms
- Bedrooms: 3
- Master Bedroom Level: Second Floor
- Master Bedroom Features: Balcony / Deck, Bathroom - 3/4, Ceiling Fan(s), Flooring - Hardwood, Recessed Lighting, Remodeled
- Bedroom 2 Level: Second Floor
- Bedroom 3 Level: Second Floor
Other Rooms
- Total Rooms: 6
- Living Room Level: Second Floor
- Living Room Features: Flooring - Hardwood, Open Floor Plan, Recessed Lighting, Remodeled
Utilities
- Heating: Active Solar, Electric Baseboard, Hot Water Radiators
- Heat Zones: 1
- Cooling: None
- Electric Info: 100 Amps, Other (See Remarks)
- Utility Connections: for Gas Dryer, for Gas Range
- Water: City/Town Water, Private
- Sewer: City/Town Sewer, Private
Unit Features
- Square Feet: 1200
- Unit Building: U2
- Unit Level: 2
- Floors: 1
- Pets Allowed: No
- Laundry Features: In Unit
- Accessability Features: Unknown
Condo Complex Information
- Condo Type: Condo
- Complex Complete: U
- Year Converted: 2023
- Number of Units: 3
- Elevator: No
- Condo Association: Yes
- HOA Fee: $150
- Fee Interval: Monthly
Construction
- Year Built: 1910
- Style: 2/3 Family, Houseboat, Tudor
- Construction Type: Aluminum, Frame
- Roof Material: Aluminum, Asphalt/Fiberglass Shingles
- Flooring Type: Hardwood, Tile
- Lead Paint: Unknown
- Warranty: No
Exterior & Grounds
- Exterior Features: Deck - Wood, Porch
- Pool: No
Other Information
- MLS ID# 73114188
- Last Updated: 08/29/23
Mortgage Calculator
Map
Seller's Representative: Reid Zurlo, Coldwell Banker Realty - Lexington
Sub Agent Compensation: n/a
Buyer Agent Compensation: 2.5
Facilitator Compensation: 1
Compensation Based On: Gross/Full Sale Price
Sub-Agency Relationship Offered: No
© 2025 MLS Property Information Network, Inc.. All rights reserved.
The property listing data and information set forth herein were provided to MLS Property Information Network, Inc. from third party sources, including sellers, lessors and public records, and were compiled by MLS Property Information Network, Inc. The property listing data and information are for the personal, non commercial use of consumers having a good faith interest in purchasing or leasing listed properties of the type displayed to them and may not be used for any purpose other than to identify prospective properties which such consumers may have a good faith interest in purchasing or leasing. MLS Property Information Network, Inc. and its subscribers disclaim any and all representations and warranties as to the accuracy of the property listing data and information set forth herein.
MLS PIN data last updated at 2023-08-29 03:30:00







