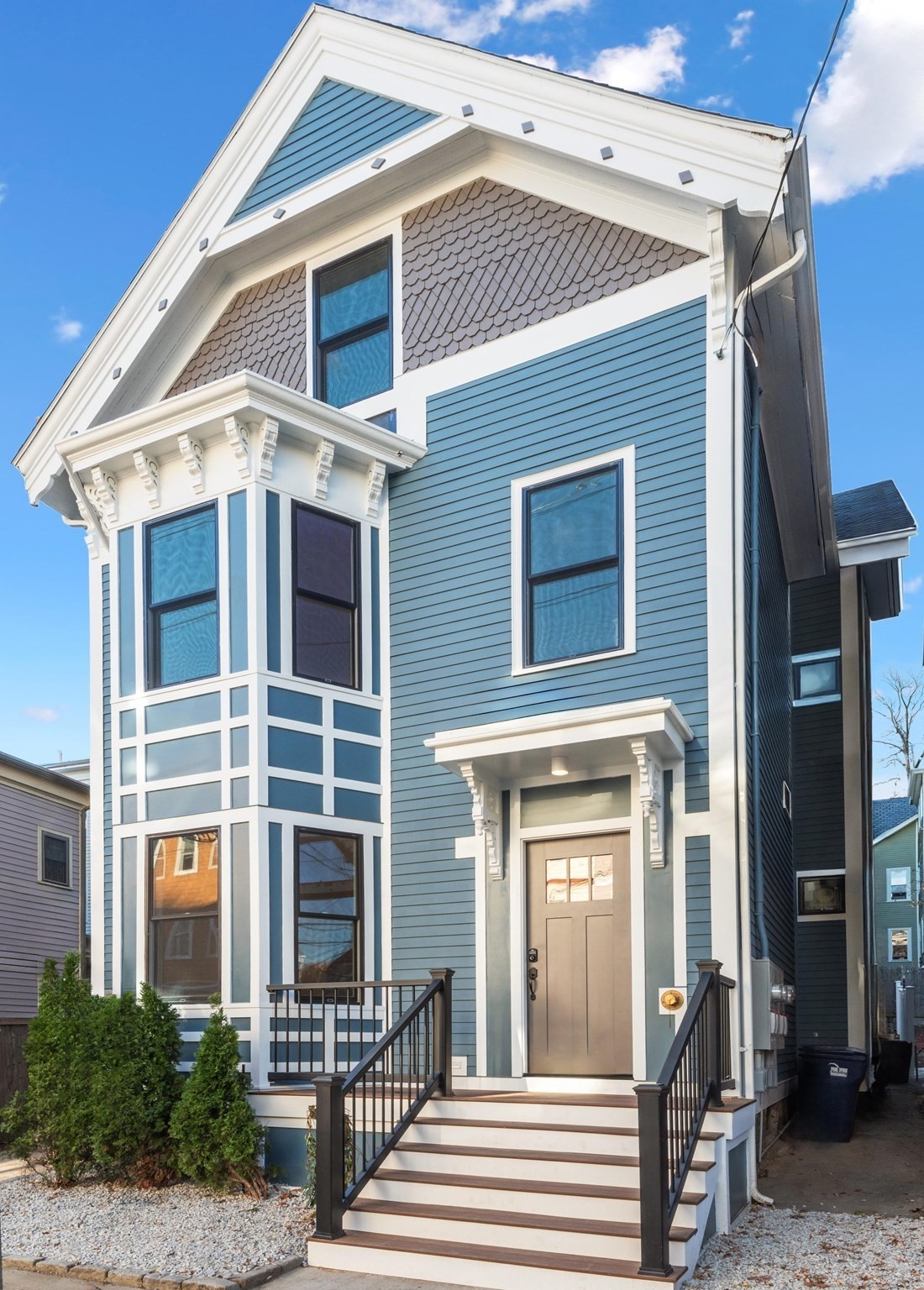
Boston, MA 02130
View Map
Property Description
Property Details
Building Information
- Total Units: 3
- Total Floors: 6
- Total Bedrooms: 11
- Total Full Baths: 3
- Amenities: Bike Path, Conservation Area, Golf Course, Medical Facility, Park, Private School, Public School, Public Transportation, Shopping, Tennis Court, T-Station, Walk/Jog Trails
- Basement Features: Full
Financial
- APOD Available: Yes
- Expenses Source: Pro. Forma Available
- Gross Operating Income: 156240
- Gross Expenses: 18838
- Net Operating Income: 137402
Utilities
- Heat Zones: 3
- Cooling Zones: 3
- Energy Features: Insulated Windows
- Utility Connections: for Gas Range
- Water: City/Town Water, Private
- Sewer: City/Town Sewer, Private
Unit 1 Description
- Included in Rent: None
- Under Lease: Yes
- Floors: 1
- Other Rooms: Kitchen, Living Room
- Appliances: Dishwasher, Dryer, Microwave, Range, Refrigerator, Washer
- Interior Features: Balcony/Deck, Crown Molding, Stone/Granite/Solid Counters
- Heating: Extra Flue, Forced Air, Gas, Heat Pump, Oil
- Cooling: Central Air
- Levels: 1
Unit 2 Description
- Included in Rent: None
- Under Lease: Yes
- Floors: 2
- Other Rooms: Kitchen, Living Room
- Appliances: Dishwasher, Dryer, Microwave, Range, Refrigerator, Washer
- Interior Features: Balcony/Deck, Crown Molding, Hardwood Floors, Stone/Granite/Solid Counters
- Heating: Extra Flue, Forced Air, Gas, Heat Pump, Oil
- Cooling: Central Air
- Levels: 1
Unit 3 Description
- Included in Rent: None
- Under Lease: Yes
- Floors: 3
- Other Rooms: Kitchen, Living Room
- Appliances: Dishwasher, Dryer, Microwave, Range, Refrigerator, Washer
- Interior Features: Balcony/Deck, Crown Molding, Hardwood Floors, Stone/Granite/Solid Counters
- Heating: Extra Flue, Forced Air, Gas, Heat Pump, Oil
- Cooling: Central Air
- Levels: 1
Construction
- Year Built: 1930
- Type: 3 Family
- Construction Type: Aluminum, Frame
- Foundation Info: Fieldstone
- Flooring Type: Hardwood
- Lead Paint: Unknown
- Year Round: Yes
- Warranty: No
Other Information
- MLS ID# 73134512
- Last Updated: 12/18/23
Mortgage Calculator
Map
Seller's Representative: The Residential Group, William Raveis R.E. & Home Services
Sub Agent Compensation: n/a
Buyer Agent Compensation: 2.0
Facilitator Compensation: 2.0
Compensation Based On: Net Sale Price
Sub-Agency Relationship Offered: No
© 2025 MLS Property Information Network, Inc.. All rights reserved.
The property listing data and information set forth herein were provided to MLS Property Information Network, Inc. from third party sources, including sellers, lessors and public records, and were compiled by MLS Property Information Network, Inc. The property listing data and information are for the personal, non commercial use of consumers having a good faith interest in purchasing or leasing listed properties of the type displayed to them and may not be used for any purpose other than to identify prospective properties which such consumers may have a good faith interest in purchasing or leasing. MLS Property Information Network, Inc. and its subscribers disclaim any and all representations and warranties as to the accuracy of the property listing data and information set forth herein.
MLS PIN data last updated at 2023-12-18 14:59:00







