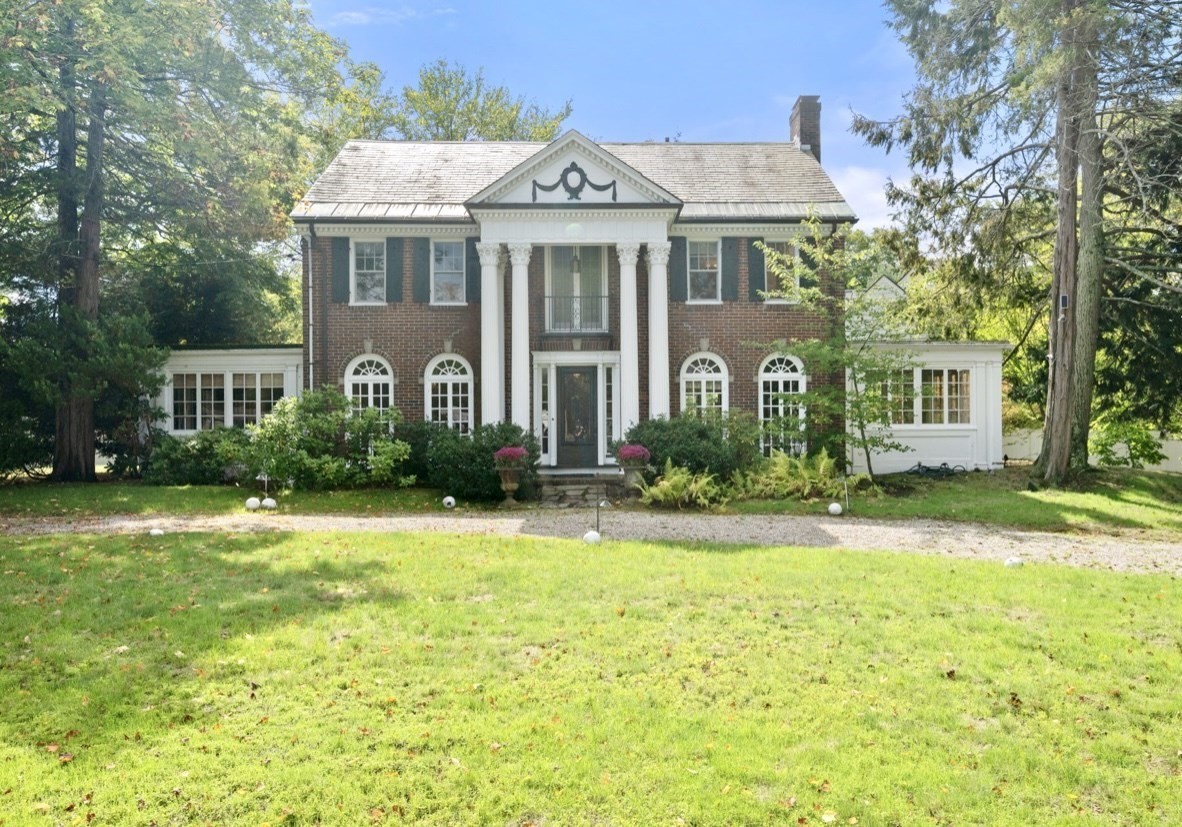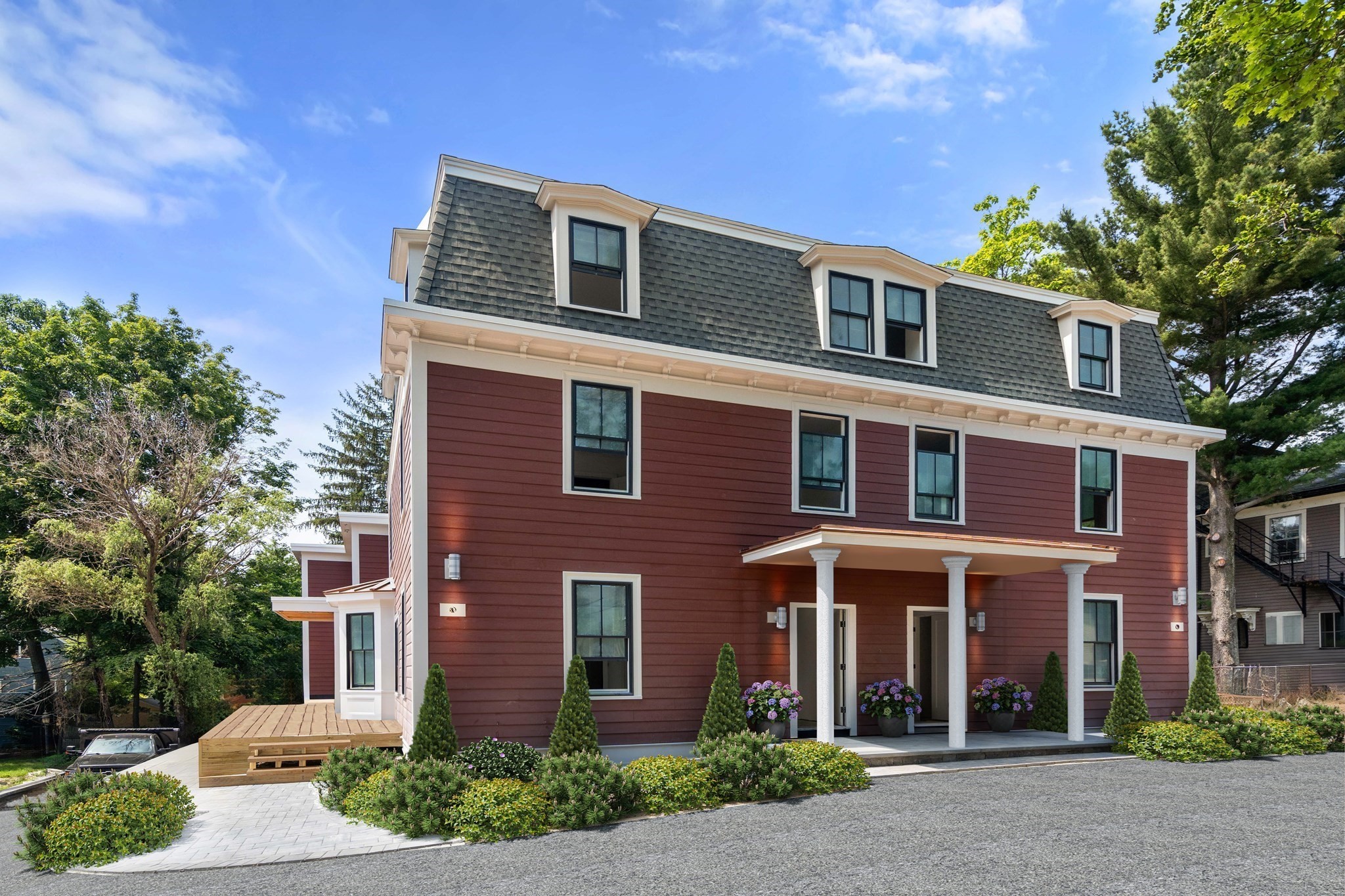
Property Description
Property Details
Amenities
- Conservation Area
- Medical Facility
- Park
- Public Transportation
- Shopping
- T-Station
- Walk/Jog Trails
Bathrooms
- Full Baths: 5
- Master Bath: 1
Bedrooms
- Bedrooms: 11
Other Rooms
- Total Rooms: 21
- Laundry Room Features: Full, Unfinished Basement, Walk Out
Utilities
- Heating: Central Heat
- Heat Zones: 2
- Hot Water: Natural Gas
- Cooling: None
- Electric Info: 100 Amps
- Energy Features: Insulated Windows, Partial, Storm Windows
- Water: City/Town Water
- Sewer: City/Town Sewer
Garage & Parking
- Garage Parking: Detached
- Garage Spaces: 2
- Parking Features: Off-Street
- Parking Spaces: 5
Interior Features
- Square Feet: 6900
- Fireplaces: 4
- Accessability Features: Unknown
Construction
- Year Built: 1864
- Type: Detached
- Style: Gothic Revival, Victorian
- Construction Type: Frame
- Foundation Info: Fieldstone, Granite
- Roof Material: Asphalt/Fiberglass Shingles
- UFFI: Unknown
- Flooring Type: Particle Board, Tile, Wood
- Lead Paint: Unknown
- Warranty: No
Exterior & Lot
- Lot Description: Gentle Slope, Scenic View(s)
- Exterior Features: Balcony, Covered Patio/Deck, Deck, Deck - Roof, Gutters, Porch, Screens
- Road Type: Paved, Public, Publicly Maint., Sidewalk
Other Information
- MLS ID# 73268748
- Last Updated: 12/20/24
- HOA: No
- Reqd Own Association: Unknown
Mortgage Calculator
Map
Seller's Representative: Love Live Team, Insight Realty Group, Inc
Sub Agent Compensation: n/a
Buyer Agent Compensation: n/a
Facilitator Compensation: n/a
Compensation Based On: n/a
Sub-Agency Relationship Offered: No
© 2025 MLS Property Information Network, Inc.. All rights reserved.
The property listing data and information set forth herein were provided to MLS Property Information Network, Inc. from third party sources, including sellers, lessors and public records, and were compiled by MLS Property Information Network, Inc. The property listing data and information are for the personal, non commercial use of consumers having a good faith interest in purchasing or leasing listed properties of the type displayed to them and may not be used for any purpose other than to identify prospective properties which such consumers may have a good faith interest in purchasing or leasing. MLS Property Information Network, Inc. and its subscribers disclaim any and all representations and warranties as to the accuracy of the property listing data and information set forth herein.
MLS PIN data last updated at 2024-12-20 03:05:00







