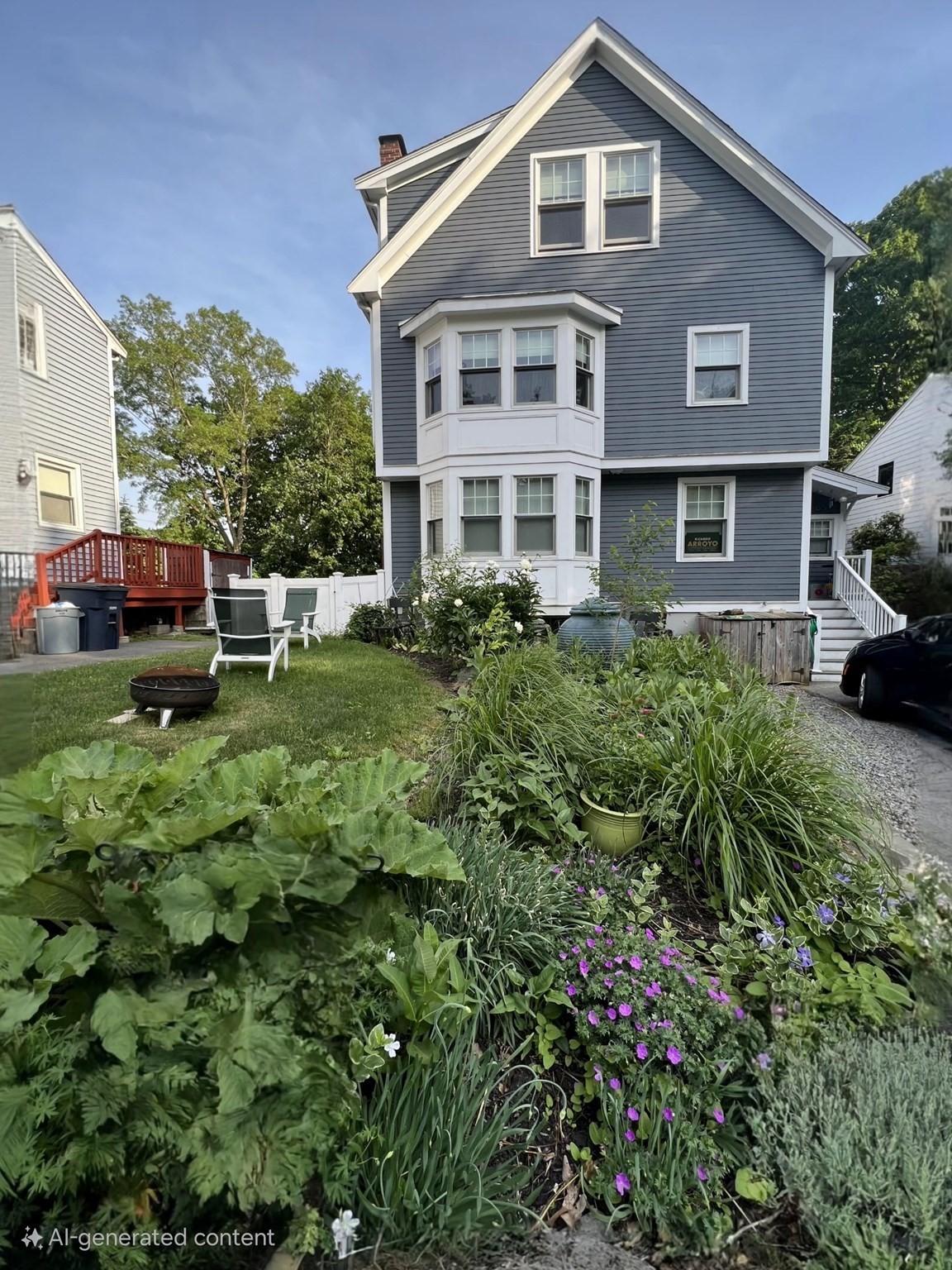Property Description
Property Details
Amenities
- Bike Path
- Park
- Public Transportation
- Shopping
- T-Station
- Walk/Jog Trails
Kitchen, Dining, and Appliances
- Bathroom - Half, Countertops - Stone/Granite/Solid, Country Kitchen, Flooring - Hardwood, Kitchen Island, Open Floor Plan
- Dryer, Range, Refrigerator, Washer
Bathrooms
- Full Baths: 2
- Half Baths 1
- Bathroom 1 Level: First Floor
- Bathroom 1 Features: Bathroom - Half, Remodeled
- Bathroom 2 Level: Second Floor
- Bathroom 2 Features: Bathroom - Full, Bathroom - Tiled With Shower Stall, Bathroom - Tiled With Tub, Countertops - Stone/Granite/Solid, Flooring - Stone/Ceramic Tile, Low Flow Toilet, Pedestal Sink, Remodeled, Soaking Tub
- Bathroom 3 Level: Third Floor
- Bathroom 3 Features: Bathroom - 3/4, Bathroom - Tiled With Shower Stall, Remodeled
Bedrooms
- Bedrooms: 4
Other Rooms
- Total Rooms: 9
- Living Room Features: Wood / Coal / Pellet Stove
- Laundry Room Features: Bulkhead, Concrete Floor, Full, Interior Access, Sump Pump
Utilities
- Heating: Central Heat, Hot Water Radiators, Steam
- Heat Zones: 5
- Hot Water: Natural Gas
- Cooling: Ductless Mini-Split System
- Cooling Zones: 1
- Electric Info: 220 Volts, At Street
- Energy Features: Prog. Thermostat, Storm Windows
- Utility Connections: for Gas Dryer, for Gas Range
- Water: City/Town Water, Private
- Sewer: City/Town Sewer, Private
Garage & Parking
- Parking Features: Attached, On Street Permit
- Parking Spaces: 2
Interior Features
- Square Feet: 2249
- Interior Features: Security System
- Accessability Features: No
Construction
- Year Built: 1858
- Type: Detached
- Style: Floating Home, Italianate, Low-Rise, Victorian
- Foundation Info: Fieldstone, Granite
- Roof Material: Other (See Remarks), Rubber, Shingle, Slate
- Flooring Type: Wood
- Lead Paint: Unknown
- Warranty: No
Exterior & Lot
- Lot Description: Fenced/Enclosed, Level
- Exterior Features: Fenced Yard, Fruit Trees, Patio, Porch, Professional Landscaping
- Road Type: Public
Other Information
- MLS ID# 73389712
- Last Updated: 06/17/25
- HOA: No
- Reqd Own Association: Unknown
Mortgage Calculator
Map
Seller's Representative: Linda Burnett, Insight Realty Group, Inc.
Sub Agent Compensation: n/a
Buyer Agent Compensation: n/a
Facilitator Compensation: n/a
Compensation Based On: n/a
Sub-Agency Relationship Offered: No
© 2025 MLS Property Information Network, Inc.. All rights reserved.
The property listing data and information set forth herein were provided to MLS Property Information Network, Inc. from third party sources, including sellers, lessors and public records, and were compiled by MLS Property Information Network, Inc. The property listing data and information are for the personal, non commercial use of consumers having a good faith interest in purchasing or leasing listed properties of the type displayed to them and may not be used for any purpose other than to identify prospective properties which such consumers may have a good faith interest in purchasing or leasing. MLS Property Information Network, Inc. and its subscribers disclaim any and all representations and warranties as to the accuracy of the property listing data and information set forth herein.
MLS PIN data last updated at 2025-06-17 16:50:00






























