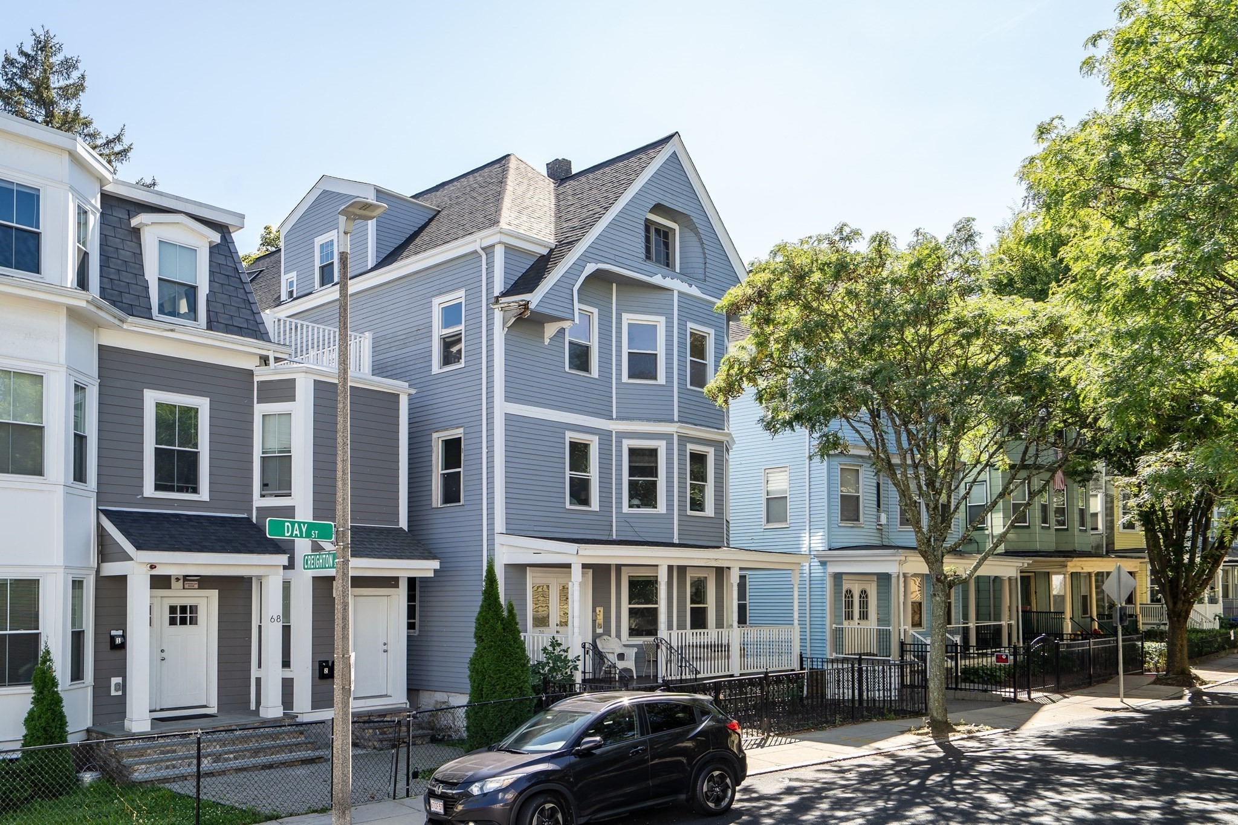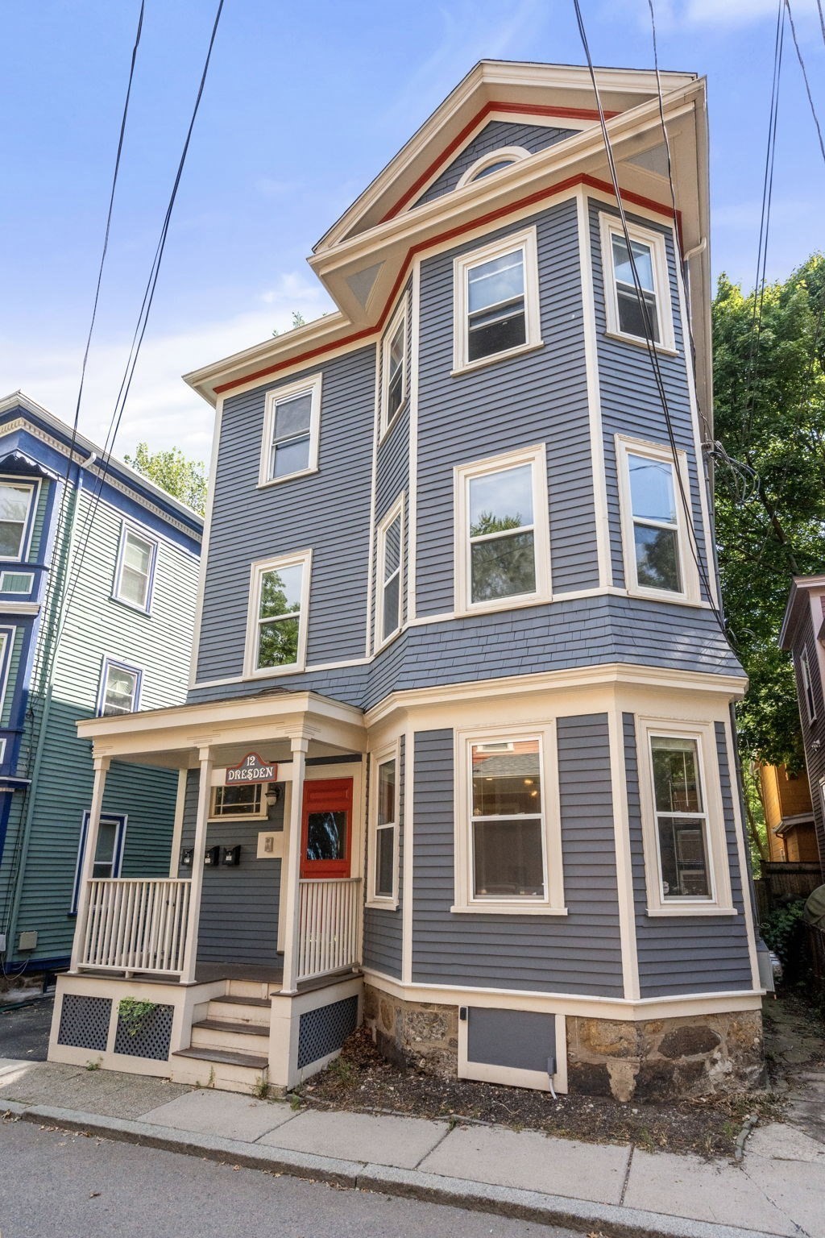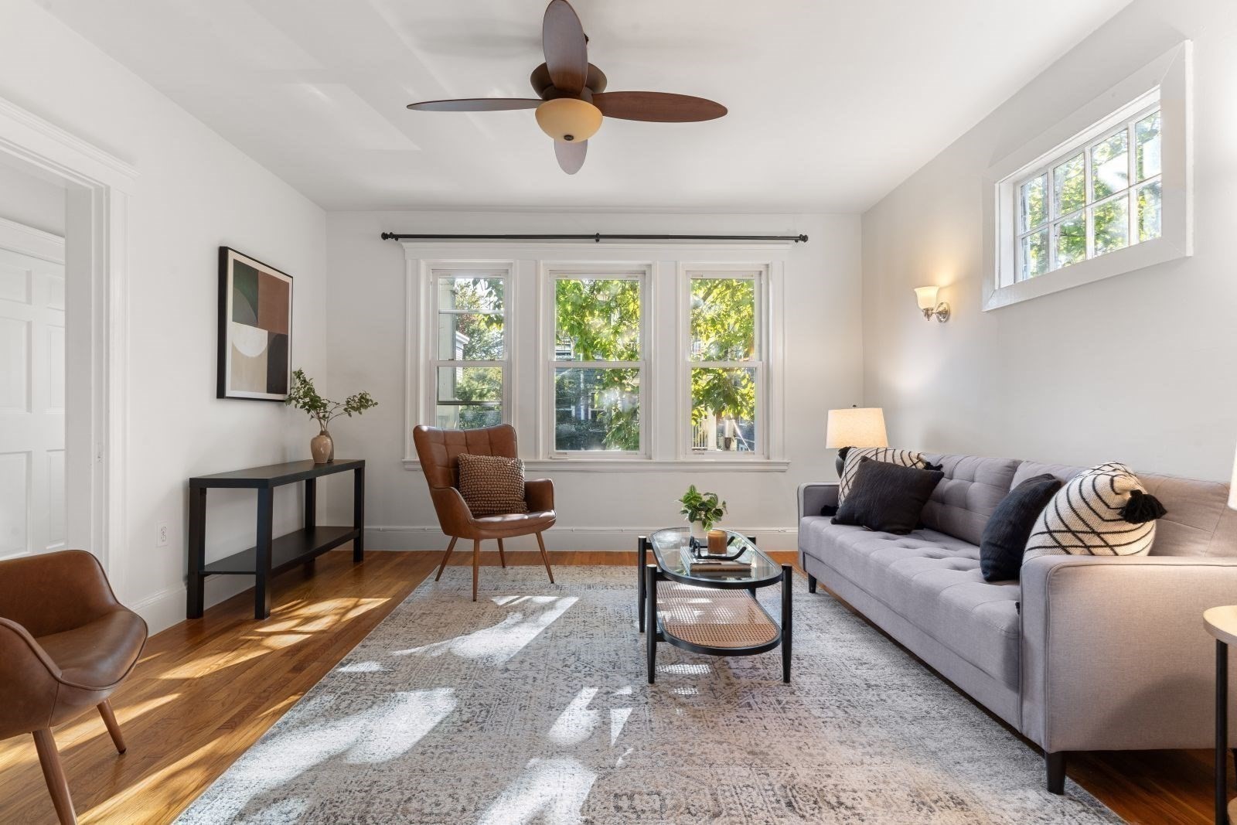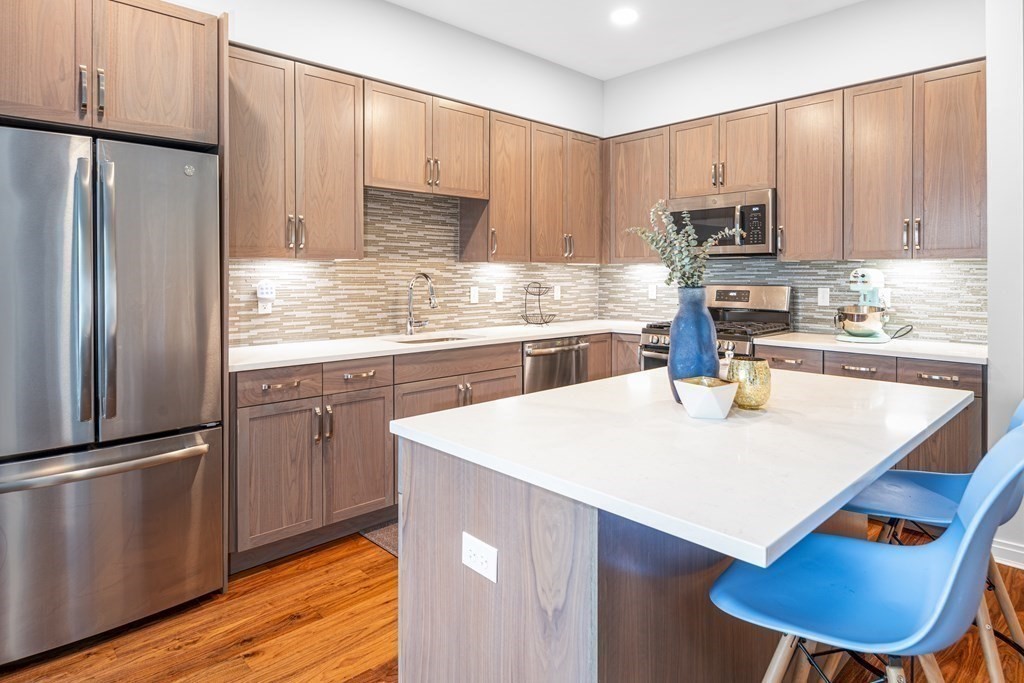Property Description
Property Details
Amenities
- Amenities: Conservation Area, Medical Facility, Park, Public School, Public Transportation, Shopping, T-Station, Walk/Jog Trails
- Association Fee Includes: Electric, Exterior Maintenance, Heat, Laundry Facilities, Master Insurance, Sewer, Water
Kitchen, Dining, and Appliances
- Kitchen Level: Second Floor
- Beadboard, Ceiling - Vaulted, Flooring - Hardwood, Kitchen Island, Lighting - Overhead, Pantry
- Dishwasher, Disposal, Microwave, Range, Refrigerator
- Dining Room Level: Second Floor
- Dining Room Features: Closet/Cabinets - Custom Built, Flooring - Hardwood, Lighting - Overhead
Bathrooms
- Full Baths: 1
- Bathroom 1 Level: Second Floor
- Bathroom 1 Features: Bathroom - Full, Bathroom - With Tub & Shower, Flooring - Stone/Ceramic Tile, Pedestal Sink
Bedrooms
- Bedrooms: 2
- Master Bedroom Level: Second Floor
- Master Bedroom Features: Ceiling Fan(s), Closet, Flooring - Hardwood, Lighting - Overhead
- Bedroom 2 Level: Second Floor
- Master Bedroom Features: Closet, Flooring - Hardwood, Lighting - Overhead
Other Rooms
- Total Rooms: 5
- Living Room Level: Second Floor
- Living Room Features: Decorative Molding, Fireplace, Flooring - Hardwood, Lighting - Overhead
Utilities
- Heating: Hot Water Radiators
- Heat Zones: 1
- Cooling: Window AC
- Electric Info: 100 Amps, Circuit Breakers
- Utility Connections: for Gas Range
- Water: City/Town Water
- Sewer: City/Town Sewer
Unit Features
- Square Feet: 1326
- Unit Building: 2
- Unit Level: 2
- Floors: 1
- Pets Allowed: Yes
- Fireplaces: 1
- Laundry Features: Common, In Building
- Accessability Features: Unknown
Condo Complex Information
- Condo Type: Condo
- Complex Complete: U
- Number of Units: 3
- Number of Units Owner Occupied: 1
- Owner Occupied Data Source: Seller
- Elevator: No
- Condo Association: U
- HOA Fee: $420
Construction
- Year Built: 1900
- Style: Detached
- Construction Type: Frame
- Roof Material: Asphalt/Fiberglass Shingles
- Flooring Type: Hardwood
- Lead Paint: Certified Treated
- Warranty: No
Garage & Parking
- Parking Spaces: 1
Exterior & Grounds
- Exterior Features: Deck, Porch
- Pool: No
Other Information
- MLS ID# 73441781
- Last Updated: 10/13/25
Mortgage Calculator
Map
Seller's Representative: Christian Iantosca Team, Arborview Realty Inc.
Sub Agent Compensation: n/a
Buyer Agent Compensation: n/a
Facilitator Compensation: n/a
Compensation Based On: n/a
Sub-Agency Relationship Offered: No
© 2025 MLS Property Information Network, Inc.. All rights reserved.
The property listing data and information set forth herein were provided to MLS Property Information Network, Inc. from third party sources, including sellers, lessors and public records, and were compiled by MLS Property Information Network, Inc. The property listing data and information are for the personal, non commercial use of consumers having a good faith interest in purchasing or leasing listed properties of the type displayed to them and may not be used for any purpose other than to identify prospective properties which such consumers may have a good faith interest in purchasing or leasing. MLS Property Information Network, Inc. and its subscribers disclaim any and all representations and warranties as to the accuracy of the property listing data and information set forth herein.
MLS PIN data last updated at 2025-10-13 14:54:00








































