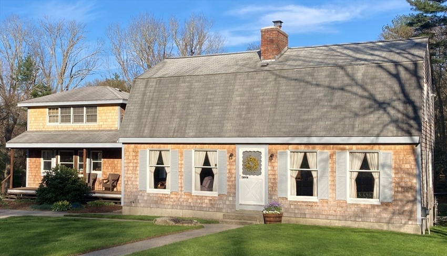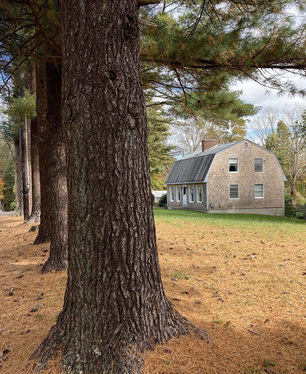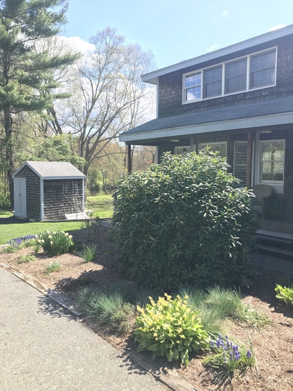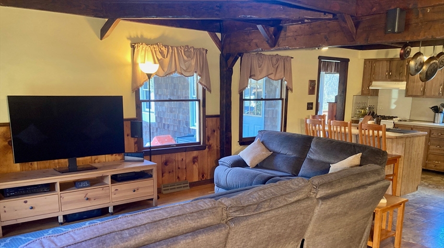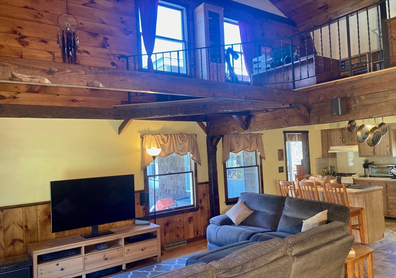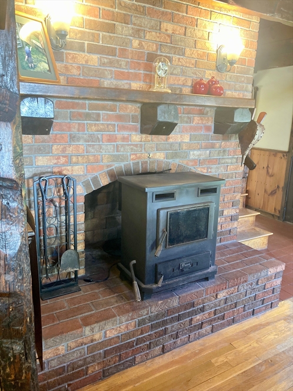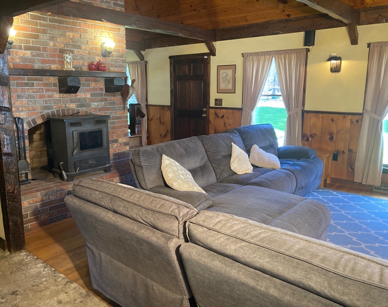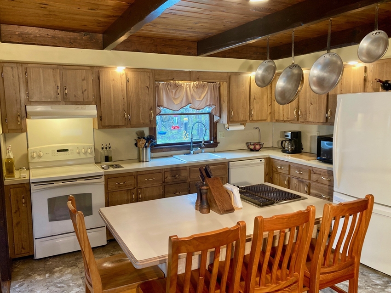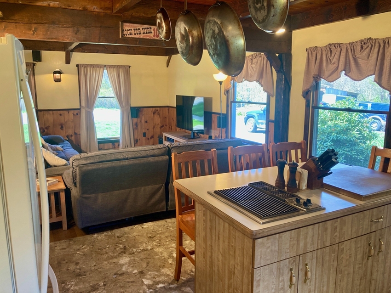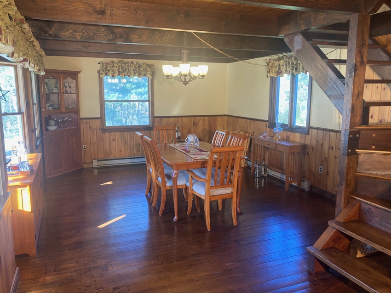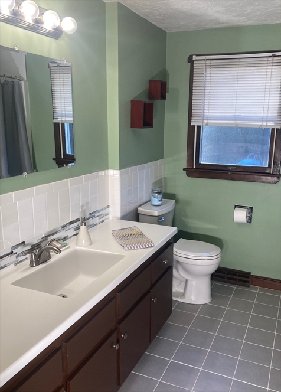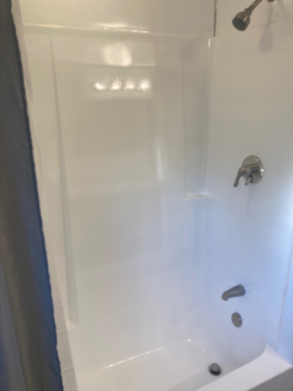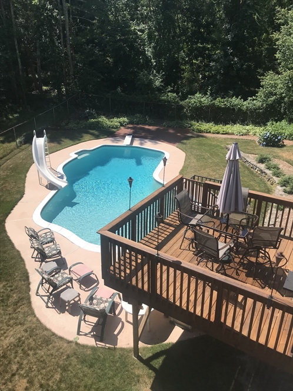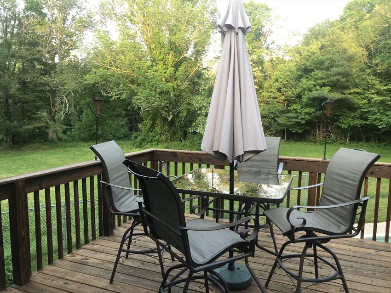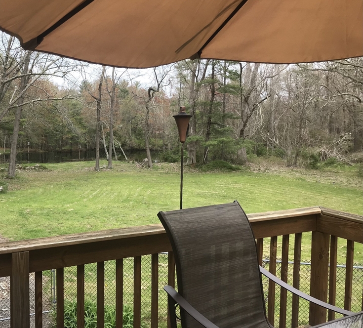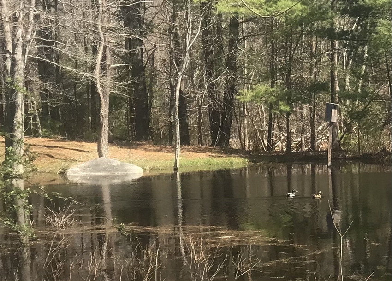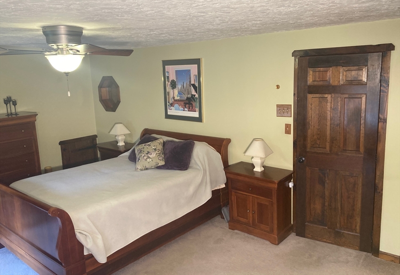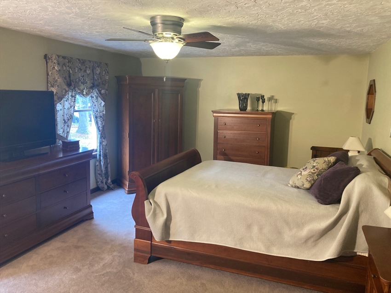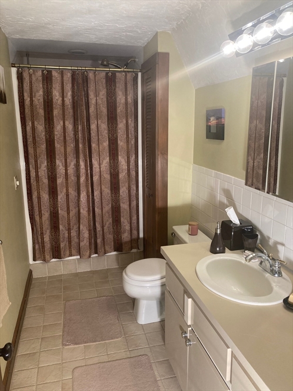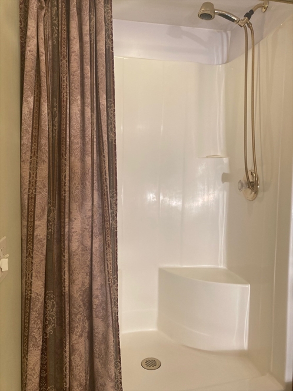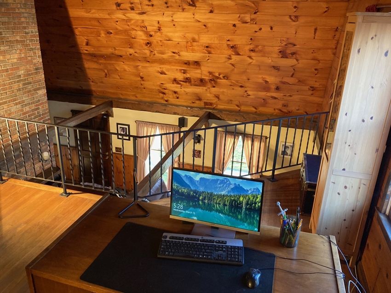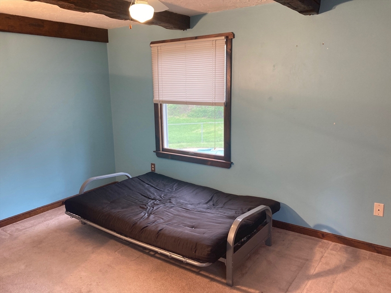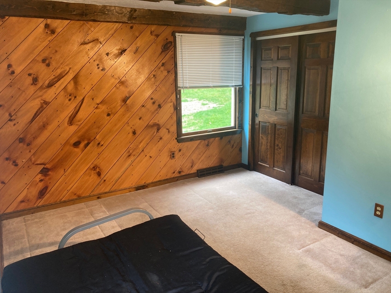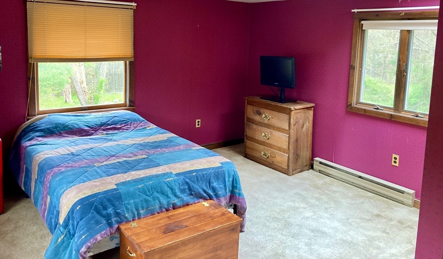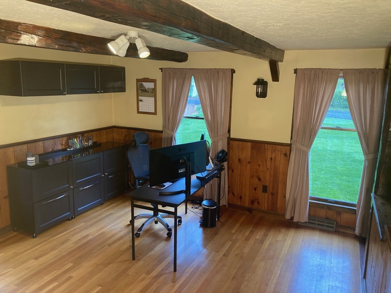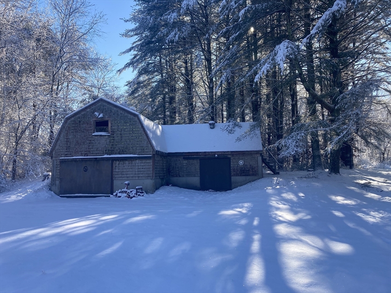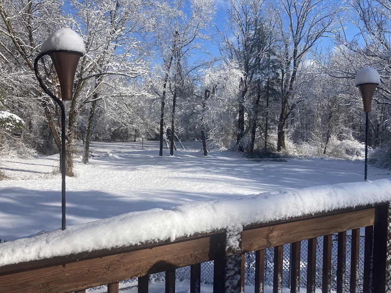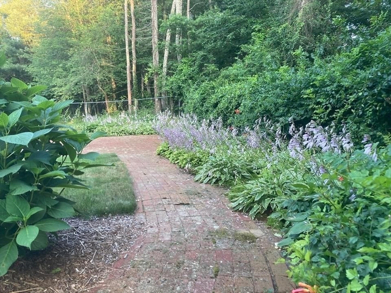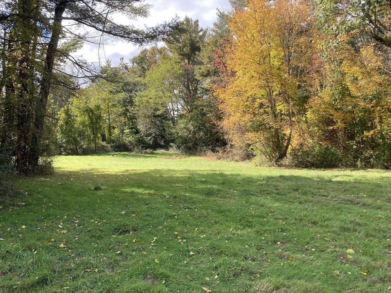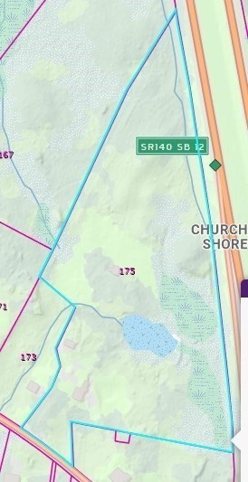Property Description
Property Details
Amenities
- Highway Access
- Public School
- Public Transportation
- T-Station
Kitchen, Dining, and Appliances
- Dishwasher, Freezer, Indoor Grill, Range, Refrigerator, Vent Hood
Bathrooms
- Full Baths: 2
- Master Bath: 1
Bedrooms
- Bedrooms: 3
Other Rooms
- Total Rooms: 7
Utilities
- Heating: Active Solar, Electric, Electric Baseboard, Extra Flue, Forced Air, Geothermal Heat Source, Hot Water Baseboard, Hot Water Radiators, Hydro Air, Individual, Oil, Oil, Wall Unit, Wood
- Hot Water: Other (See Remarks), Varies Per Unit
- Cooling: Central Air
- Electric Info: 150 Amps, 220 Volts, At Street
- Energy Features: Attic Vent Elec., Insulated Windows, Prog. Thermostat
- Water: Nearby, Private Water
- Sewer: On-Site, Private Sewerage
Garage & Parking
- Garage Parking: Carport
- Garage Spaces: 3
- Parking Features: Stone/Gravel
- Parking Spaces: 5
Interior Features
- Square Feet: 2394
- Fireplaces: 2
- Interior Features: Central Vacuum, Finish - Cement Plaster, Security System
- Accessability Features: Unknown
Construction
- Year Built: 1976
- Type: Detached
- Style: Brownstone, Gambrel /Dutch
- Foundation Info: Poured Concrete
- Lead Paint: None
- Warranty: No
Exterior & Lot
- Lot Description: Cleared, Gentle Slope, Marsh, Scenic View(s), Stream, Wooded
- Exterior Features: Barn/Stable, Deck - Wood, Fruit Trees, Garden Area, Horses Permitted, Paddock, Patio, Pool - Inground Heated, Porch, Sprinkler System, Stone Wall, Storage Shed
Other Information
- MLS ID# 73233407
- Last Updated: 05/18/24
- HOA: No
- Reqd Own Association: Unknown
Mortgage Calculator
Map
Seller's Representative: Darin Thompson, Stuart St James, Inc.
Sub Agent Compensation: n/a
Buyer Agent Compensation: 1%
Facilitator Compensation: 0
Compensation Based On: Net Sale Price
Sub-Agency Relationship Offered: No
© 2024 MLS Property Information Network, Inc.. All rights reserved.
The property listing data and information set forth herein were provided to MLS Property Information Network, Inc. from third party sources, including sellers, lessors and public records, and were compiled by MLS Property Information Network, Inc. The property listing data and information are for the personal, non commercial use of consumers having a good faith interest in purchasing or leasing listed properties of the type displayed to them and may not be used for any purpose other than to identify prospective properties which such consumers may have a good faith interest in purchasing or leasing. MLS Property Information Network, Inc. and its subscribers disclaim any and all representations and warranties as to the accuracy of the property listing data and information set forth herein.
MLS PIN data last updated at 2024-05-18 20:55:00


