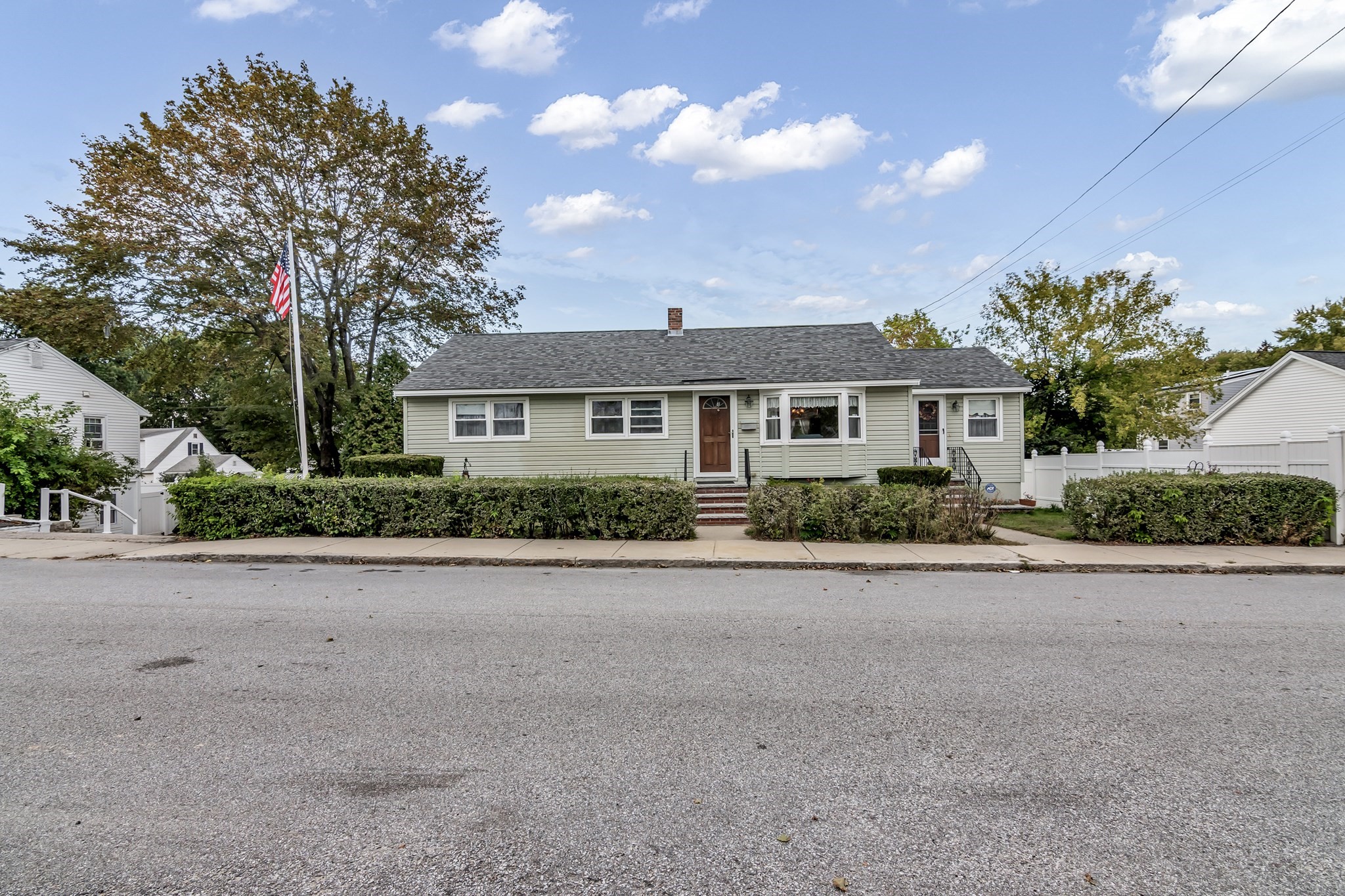Property Description
Property Details
Amenities
- Highway Access
- Public Transportation
- Shopping
Kitchen, Dining, and Appliances
- Kitchen Dimensions: 17'7"X11'6"
- Ceiling Fan(s), Countertops - Stone/Granite/Solid, Countertops - Upgraded, Dining Area, Exterior Access, Flooring - Laminate, Lighting - Overhead, Pantry, Remodeled, Window(s) - Bay/Bow/Box
- Dryer, Freezer, Range, Refrigerator, Washer
- Dining Room Dimensions: 11'3"X11'1"
- Dining Room Features: Flooring - Hardwood, Lighting - Overhead
Bathrooms
- Full Baths: 1
- Half Baths 1
- Bathroom 1 Dimensions: 6'6"X8'4"
- Bathroom 1 Features: Bathroom - Half, Flooring - Stone/Ceramic Tile, Lighting - Overhead, Pocket Door
- Bathroom 2 Dimensions: 7'1"X4'10"
- Bathroom 2 Level: Second Floor
- Bathroom 2 Features: Bathroom - Full, Bathroom - Tiled With Tub & Shower, Flooring - Stone/Ceramic Tile, Lighting - Overhead
Bedrooms
- Bedrooms: 3
- Master Bedroom Dimensions: 22'11"X11'2"
- Master Bedroom Level: Second Floor
- Master Bedroom Features: Ceiling Fan(s), Closet - Cedar, Closet/Cabinets - Custom Built, Flooring - Hardwood, Lighting - Overhead
- Bedroom 2 Dimensions: 11'3"X11
- Bedroom 2 Level: Second Floor
- Master Bedroom Features: Closet, Flooring - Hardwood, Lighting - Overhead
- Bedroom 3 Dimensions: 11'7"X9'5"
- Bedroom 3 Level: Second Floor
- Master Bedroom Features: Ceiling Fan(s), Closet, Flooring - Hardwood, Lighting - Overhead
Other Rooms
- Total Rooms: 7
- Living Room Dimensions: 22'11"X11'2"
- Living Room Features: Closet/Cabinets - Custom Built, Fireplace, Flooring - Hardwood
- Family Room Dimensions: 12'4"X11'8"
- Family Room Features: Ceiling Fan(s), Flooring - Laminate, French Doors, Open Floor Plan, Remodeled, Sunken
- Laundry Room Features: Concrete Floor, Full, Interior Access, Unfinished Basement
Utilities
- Heating: Gas, Hot Water Baseboard
- Cooling: Window AC
- Water: City/Town Water
- Sewer: City/Town Sewer
Garage & Parking
- Parking Features: Off-Street, Paved Driveway
- Parking Spaces: 2
Interior Features
- Square Feet: 2182
- Fireplaces: 1
- Accessability Features: Unknown
Construction
- Year Built: 1950
- Type: Detached
- Style: Colonial, Dutch Colonial
- Construction Type: Frame
- Foundation Info: Poured Concrete
- Roof Material: Asphalt/Fiberglass Shingles
- Flooring Type: Hardwood, Laminate, Vinyl
- Lead Paint: Unknown
- Warranty: No
Exterior & Lot
- Lot Description: Fenced/Enclosed, Level
- Exterior Features: Fenced Yard, Patio
- Road Type: Paved, Public
Other Information
- MLS ID# 73424592
- Last Updated: 10/11/25
- HOA: No
- Reqd Own Association: Unknown
Mortgage Calculator
Map
Seller's Representative: Mindy Dopler Nelson, Keller Williams Realty-Merrimack
Sub Agent Compensation: n/a
Buyer Agent Compensation: n/a
Facilitator Compensation: n/a
Compensation Based On: n/a
Sub-Agency Relationship Offered: No
© 2025 MLS Property Information Network, Inc.. All rights reserved.
The property listing data and information set forth herein were provided to MLS Property Information Network, Inc. from third party sources, including sellers, lessors and public records, and were compiled by MLS Property Information Network, Inc. The property listing data and information are for the personal, non commercial use of consumers having a good faith interest in purchasing or leasing listed properties of the type displayed to them and may not be used for any purpose other than to identify prospective properties which such consumers may have a good faith interest in purchasing or leasing. MLS Property Information Network, Inc. and its subscribers disclaim any and all representations and warranties as to the accuracy of the property listing data and information set forth herein.
MLS PIN data last updated at 2025-10-11 01:20:00

















































