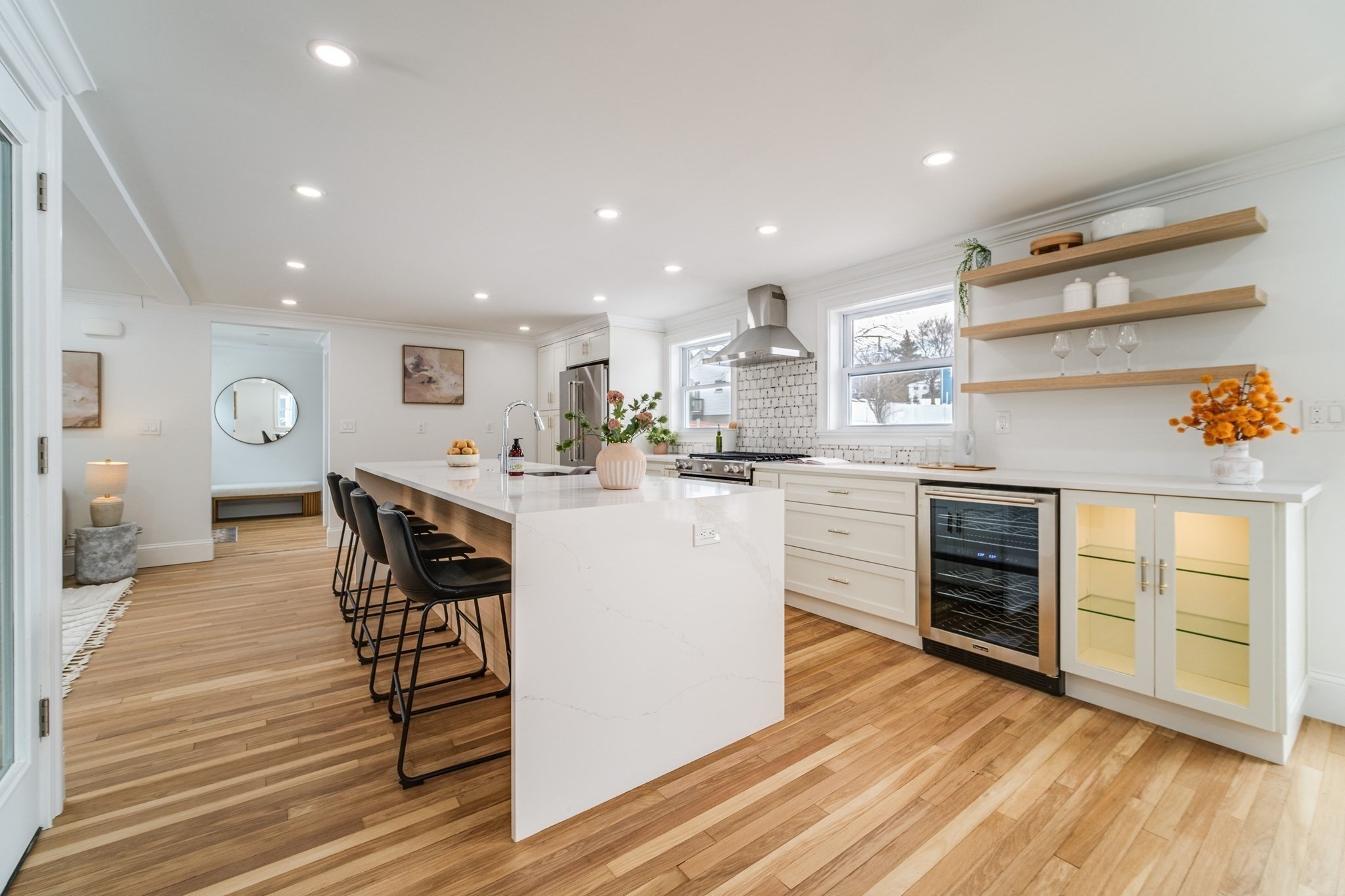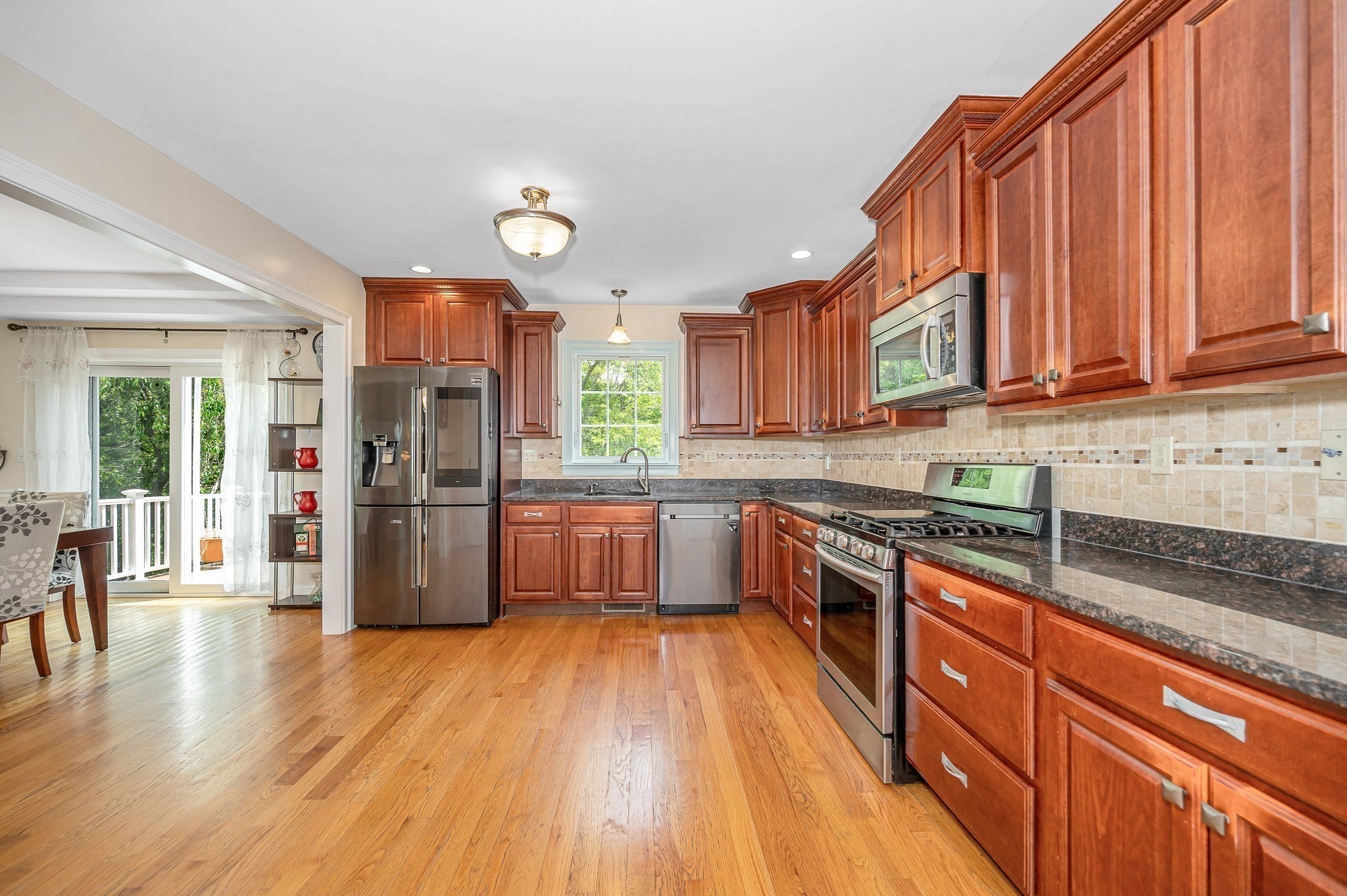Property Description
Property Details
Amenities
- Conservation Area
- Highway Access
- Private School
- Shopping
- Walk/Jog Trails
Kitchen, Dining, and Appliances
- Kitchen Dimensions: 13X9
- Kitchen Level: First Floor
- Countertops - Stone/Granite/Solid, Exterior Access, Flooring - Wood, Kitchen Island, Open Floor Plan
- Dishwasher, Dryer, Microwave, Range, Refrigerator, Washer, Washer Hookup
- Dining Room Dimensions: 15X9
- Dining Room Level: First Floor
- Dining Room Features: Exterior Access, Flooring - Wood, Open Floor Plan, Window(s) - Picture
Bathrooms
- Full Baths: 2
- Bathroom 1 Dimensions: 8X6
- Bathroom 1 Level: Second Floor
- Bathroom 1 Features: Bathroom - Full, Bathroom - Tiled With Tub & Shower
- Bathroom 2 Dimensions: 7X5
- Bathroom 2 Level: Basement
- Bathroom 2 Features: Bathroom - Full, Bathroom - Tiled With Shower Stall
Bedrooms
- Bedrooms: 2
- Master Bedroom Dimensions: 15X11
- Master Bedroom Level: Second Floor
- Master Bedroom Features: Closet, Flooring - Wood
- Bedroom 2 Dimensions: 12X11
- Bedroom 2 Level: Second Floor
- Master Bedroom Features: Closet, Flooring - Wood
Other Rooms
- Total Rooms: 5
- Living Room Dimensions: 23X18
- Living Room Level: First Floor
- Living Room Features: Deck - Exterior, Exterior Access, Fireplace, Flooring - Wood, Open Floor Plan, Slider, Window(s) - Picture
- Family Room Dimensions: 17X17
- Family Room Level: Basement
- Family Room Features: Closet, Exterior Access, Flooring - Engineered Hardwood
- Laundry Room Features: Concrete Floor, Partial, Partially Finished, Walk Out
Utilities
- Heating: Active Solar, Extra Flue, Gas, Heat Pump, Passive Solar
- Heat Zones: 1
- Hot Water: Electric
- Cooling: Active Solar, Heat Pump
- Cooling Zones: 1
- Electric Info: 200 Amps
- Energy Features: Insulated Doors, Insulated Windows
- Utility Connections: for Electric Dryer, for Gas Oven, for Gas Range, Washer Hookup
- Water: City/Town Water, Private
- Sewer: On-Site, Private Sewerage
Garage & Parking
- Garage Parking: Detached, Heated, Insulated, Storage, Work Area
- Garage Spaces: 2
- Parking Features: 1-10 Spaces, Off-Street, Paved Driveway
- Parking Spaces: 3
Interior Features
- Square Feet: 1110
- Accessability Features: Unknown
Construction
- Year Built: 1955
- Type: Detached
- Style: Contemporary, Duplex, Garden, Mid-Century Modern, Modified
- Construction Type: Post & Beam, Stucco
- Foundation Info: Concrete Block, Granite
- Roof Material: Rubber
- Flooring Type: Tile, Wood
- Lead Paint: Unknown
- Warranty: No
Exterior & Lot
- Lot Description: Shared Drive, Sloping, Stream, Wooded
- Exterior Features: Deck, Garden Area, Porch - Screened, Professional Landscaping, Stone Wall
- Road Type: Paved, Public, Publicly Maint.
Other Information
- MLS ID# 73389335
- Last Updated: 06/15/25
- HOA: No
- Reqd Own Association: Unknown
Mortgage Calculator
Map
Seller's Representative: Terry Perlmutter, Barrett Sotheby's International Realty
Sub Agent Compensation: n/a
Buyer Agent Compensation: n/a
Facilitator Compensation: n/a
Compensation Based On: n/a
Sub-Agency Relationship Offered: No
© 2025 MLS Property Information Network, Inc.. All rights reserved.
The property listing data and information set forth herein were provided to MLS Property Information Network, Inc. from third party sources, including sellers, lessors and public records, and were compiled by MLS Property Information Network, Inc. The property listing data and information are for the personal, non commercial use of consumers having a good faith interest in purchasing or leasing listed properties of the type displayed to them and may not be used for any purpose other than to identify prospective properties which such consumers may have a good faith interest in purchasing or leasing. MLS Property Information Network, Inc. and its subscribers disclaim any and all representations and warranties as to the accuracy of the property listing data and information set forth herein.
MLS PIN data last updated at 2025-06-15 04:05:00













































