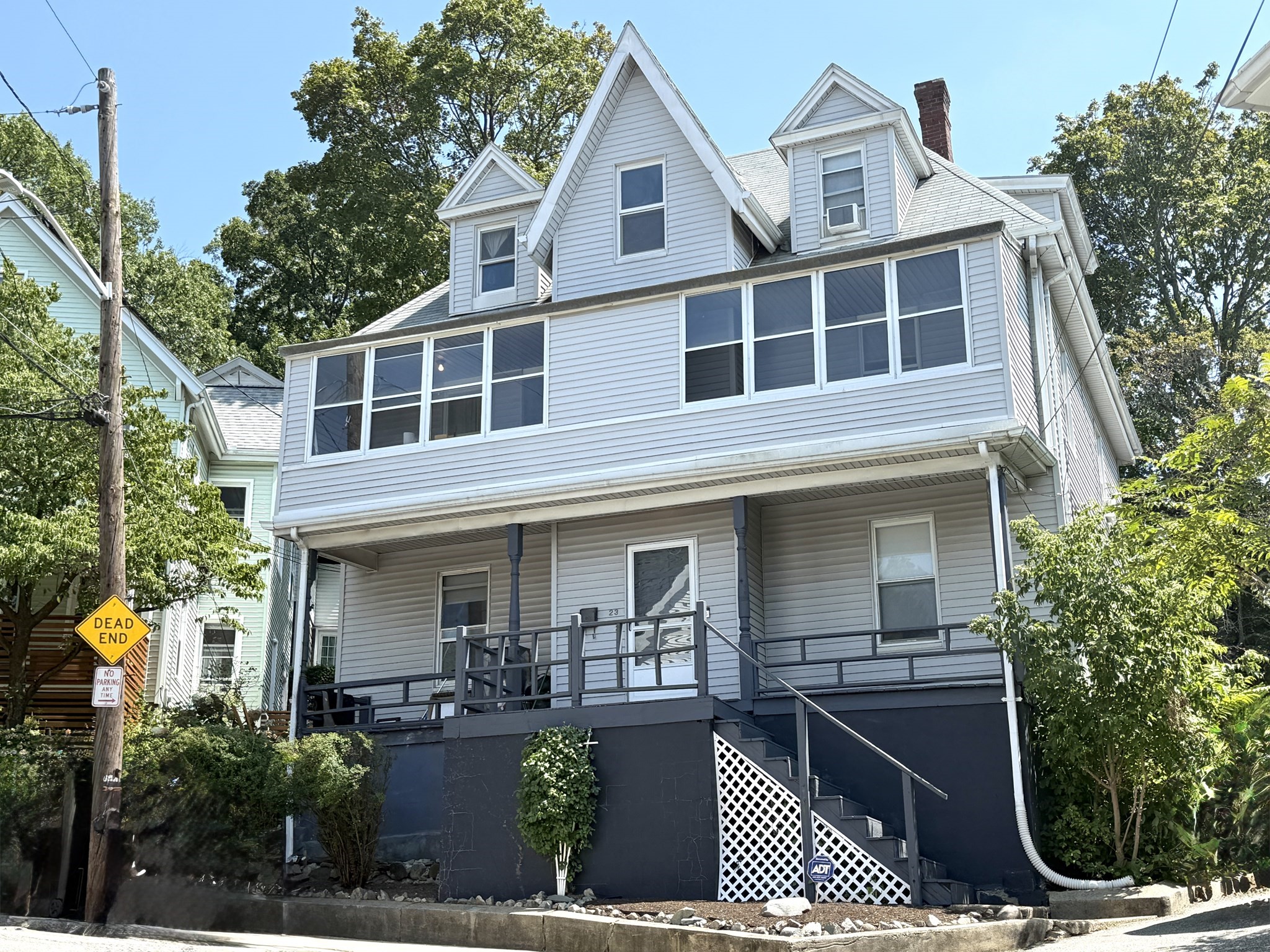Malden, MA 02148
View Map
Property Description
Property Details
Building Information
- Total Units: 2
- Total Floors: 3
- Total Bedrooms: 5
- Total Full Baths: 2
- Amenities: Conservation Area, Highway Access, House of Worship, Medical Facility, Park, Public School, Public Transportation, Shopping, T-Station, Walk/Jog Trails
- Basement Features: Bulkhead, Concrete Floor, Full, Unfinished Basement
- Common Rooms: Dining Room, Kitchen, Living Room, Office/Den
- Common Interior Features: Bathroom With Tub, Bathroom With Tub & Shower, Ceiling Fans, Stone/Granite/Solid Counters, Storage, Tile Floor, Walk-Up Attic
- Common Appliances: Dishwasher, Disposal, Dryer, Microwave, Range, Refrigerator, Vent Hood, Washer
- Common Heating: Active Solar, Ductless Mini-Split System, Electric Baseboard, Electric Baseboard, Forced Air, Geothermal Heat Source, Hot Water Radiators, Individual, Oil, Oil, Oil, Radiant
Financial
- APOD Available: No
Utilities
- Heat Zones: 2
- Cooling Zones: 7
- Electric Info: 200 Amps, Circuit Breakers, Individually Metered, Underground
- Energy Features: Storm Doors
- Utility Connections: for Electric Oven, for Gas Dryer, for Gas Range
- Water: City/Town Water, Individual Meter, On-Site, Private
- Sewer: City/Town Sewer, Private
Unit 1 Description
- Under Lease: No
- Floors: 1
- Levels: 1
Unit 2 Description
- Under Lease: No
- Floors: 2
- Levels: 2
Construction
- Year Built: 1920
- Type: 2 Family - 2 Units Up/Down
- Construction Type: Aluminum, Frame
- Foundation Info: Fieldstone
- Roof Material: Aluminum, Asphalt/Fiberglass Shingles
- Flooring Type: Tile, Wood
- Lead Paint: Unknown
- Year Round: Yes
- Warranty: No
Other Information
- MLS ID# 73423799
- Last Updated: 09/23/25
- Terms: Contract for Deed, Rent w/Option
Mortgage Calculator
Map
Seller's Representative: Lynne Russo, Better Homes and Gardens Real Estate - The Shanahan Group
Sub Agent Compensation: n/a
Buyer Agent Compensation: n/a
Facilitator Compensation: n/a
Compensation Based On: n/a
Sub-Agency Relationship Offered: n/a
© 2025 MLS Property Information Network, Inc.. All rights reserved.
The property listing data and information set forth herein were provided to MLS Property Information Network, Inc. from third party sources, including sellers, lessors and public records, and were compiled by MLS Property Information Network, Inc. The property listing data and information are for the personal, non commercial use of consumers having a good faith interest in purchasing or leasing listed properties of the type displayed to them and may not be used for any purpose other than to identify prospective properties which such consumers may have a good faith interest in purchasing or leasing. MLS Property Information Network, Inc. and its subscribers disclaim any and all representations and warranties as to the accuracy of the property listing data and information set forth herein.
MLS PIN data last updated at 2025-09-23 12:17:00











































