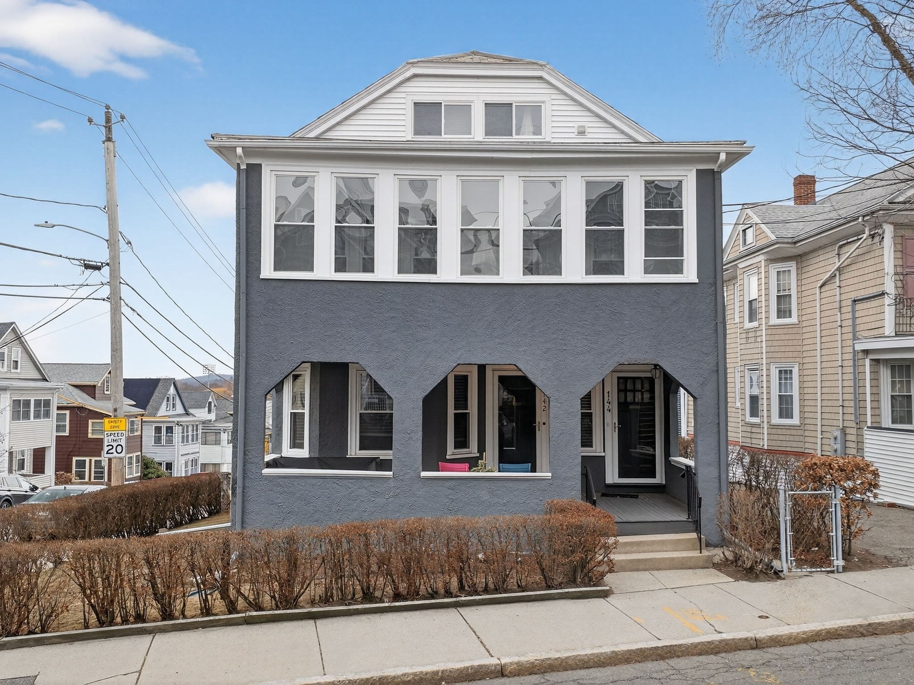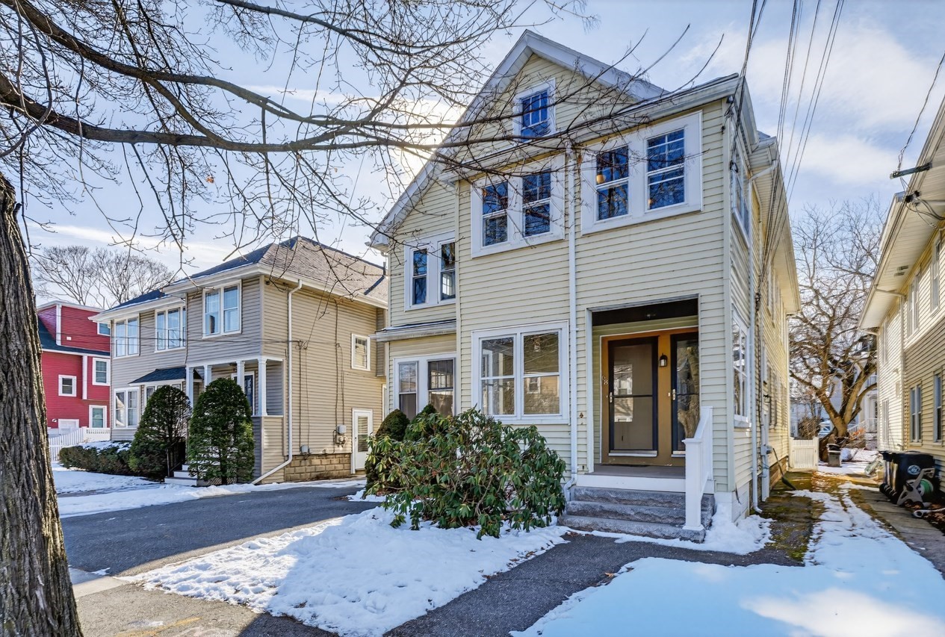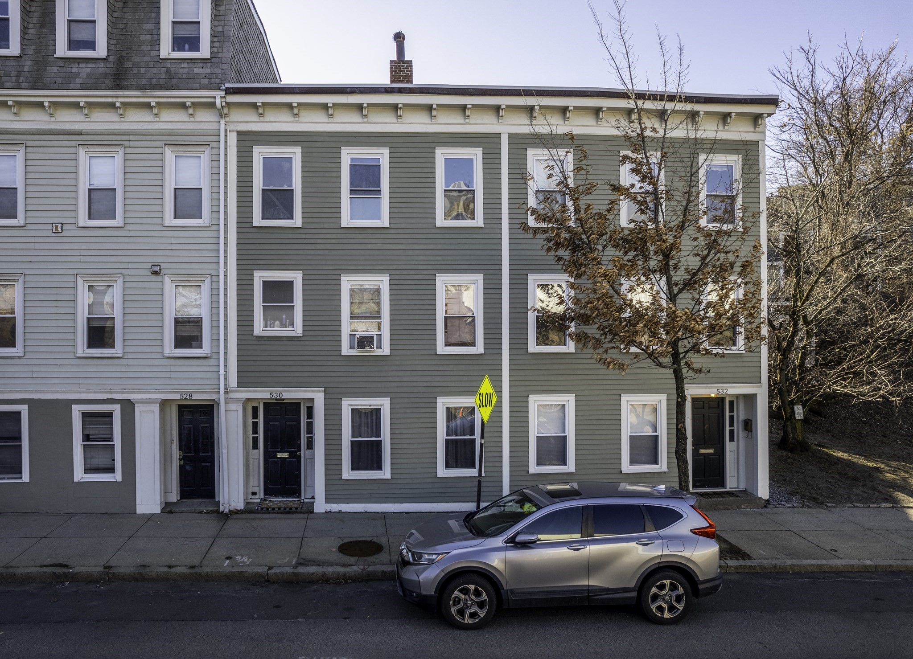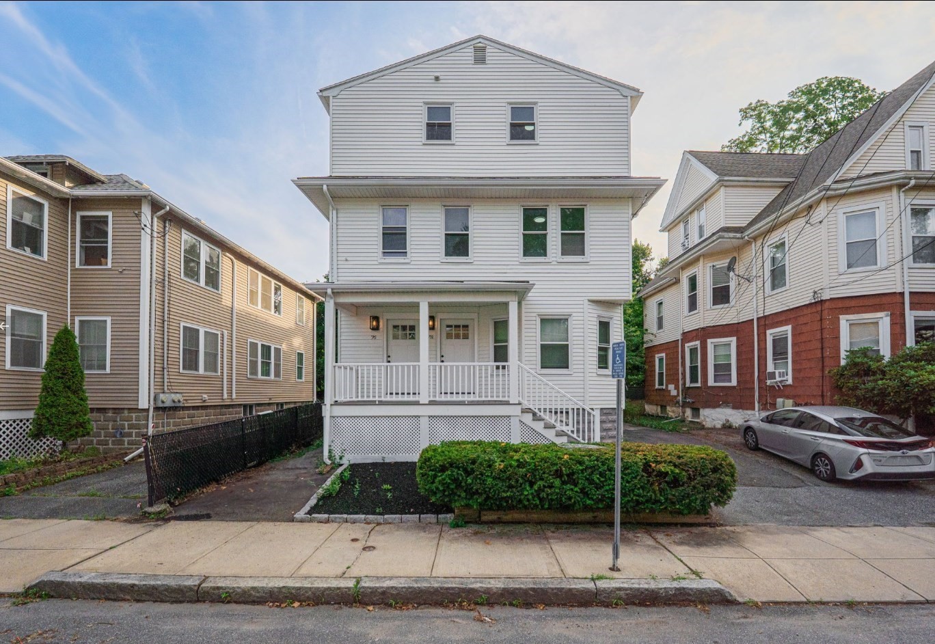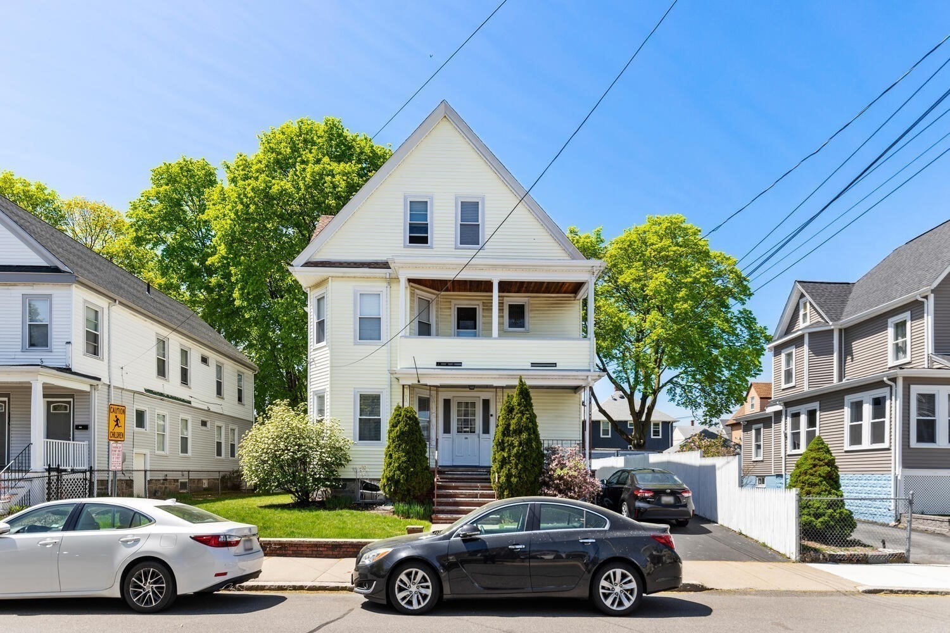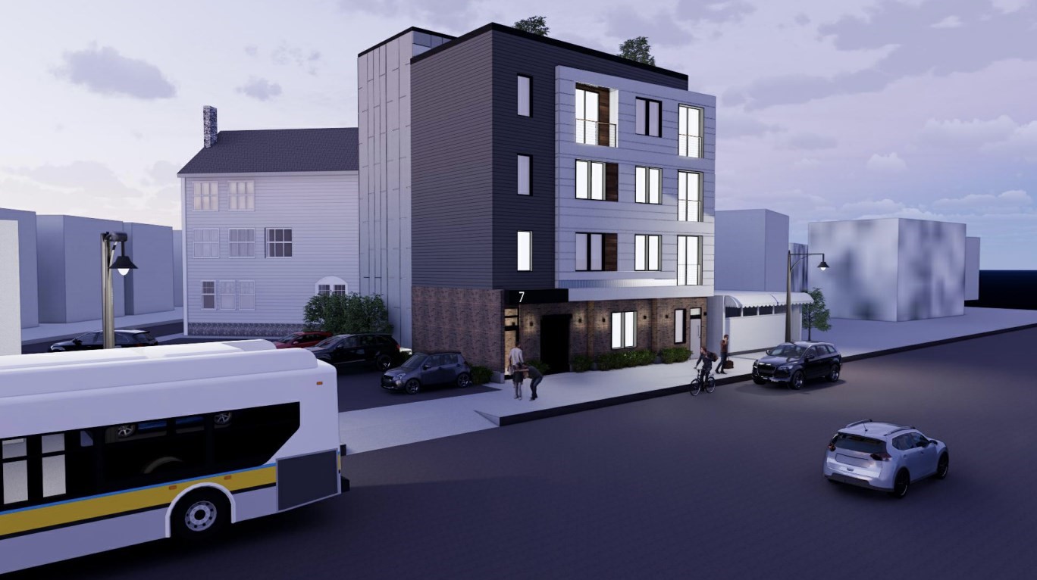Malden, MA 02148
View Map
Property Description
Property Details
Building Information
- Total Units: 2
- Total Floors: 4
- Total Bedrooms: 6
- Total Full Baths: 4
- Amenities: Bike Path, Conservation Area, Highway Access, Park, Public School, Public Transportation, Shopping, Swimming Pool, T-Station, Tennis Court, Walk/Jog Trails
- Basement Features: Finished, Full, Interior Access, Other (See Remarks), Walk Out
- Common Rooms: Dining Room, Family Room, Kitchen, Living Room, Mudroom, Office/Den, Sunroom
- Common Interior Features: Bathroom With Tub & Shower, Bathroom with Shower Stall, Ceiling Fans, Crown Molding, Programmable Thermostat, Security System, Stone/Granite/Solid Counters, Storage, Tile Floor, Upgraded Cabinets
- Common Appliances: Dishwasher - ENERGY STAR, Disposal, Dryer - ENERGY STAR, Microwave, Range, Refrigerator, Refrigerator - ENERGY STAR, Washer - ENERGY STAR, Washer Hookup
- Common Heating: Extra Flue, Forced Air, Gas, Gas, Heat Pump, Hot Air Gravity, Hot Water Baseboard, Oil
- Common Cooling: Central Air
Financial
- APOD Available: No
Utilities
- Heat Zones: 4
- Cooling Zones: 5
- Electric Info: 100 Amps, Circuit Breakers, Individually Metered, Other (See Remarks), Underground
- Energy Features: Insulated Doors, Insulated Windows, Prog. Thermostat
- Utility Connections: Washer Hookup, for Electric Dryer, for Gas Range
- Water: City/Town Water, Private
- Sewer: City/Town Sewer, Private
Unit 1 Description
- Under Lease: No
- Floors: 1
- Levels: 2
Unit 2 Description
- Under Lease: No
- Floors: 2
- Levels: 2
Construction
- Year Built: 1900
- Type: 2 Family - 2 Units Up/Down
- Construction Type: Aluminum, Frame
- Foundation Info: Poured Concrete
- Roof Material: Aluminum, Asphalt/Fiberglass Shingles
- Flooring Type: Hardwood, Tile
- Lead Paint: Unknown
- Year Round: Yes
- Warranty: No
Other Information
- MLS ID# 73456575
- Last Updated: 02/02/26
- Terms: Contract for Deed, Rent w/Option
Mortgage Calculator
Map
Seller's Representative: Ed Lyon, Preservation Properties
Sub Agent Compensation: n/a
Buyer Agent Compensation: n/a
Facilitator Compensation: n/a
Compensation Based On: n/a
Sub-Agency Relationship Offered: No
© 2026 MLS Property Information Network, Inc.. All rights reserved.
The property listing data and information set forth herein were provided to MLS Property Information Network, Inc. from third party sources, including sellers, lessors and public records, and were compiled by MLS Property Information Network, Inc. The property listing data and information are for the personal, non commercial use of consumers having a good faith interest in purchasing or leasing listed properties of the type displayed to them and may not be used for any purpose other than to identify prospective properties which such consumers may have a good faith interest in purchasing or leasing. MLS Property Information Network, Inc. and its subscribers disclaim any and all representations and warranties as to the accuracy of the property listing data and information set forth herein.
MLS PIN data last updated at 2026-02-02 14:59:00











































