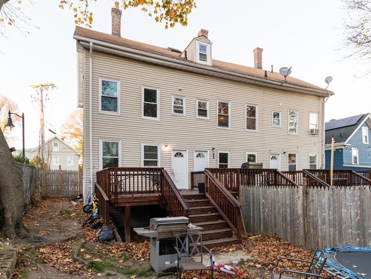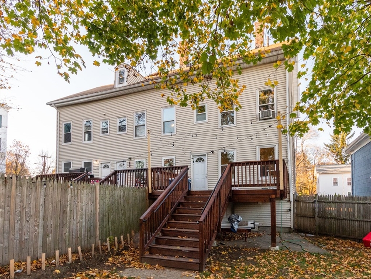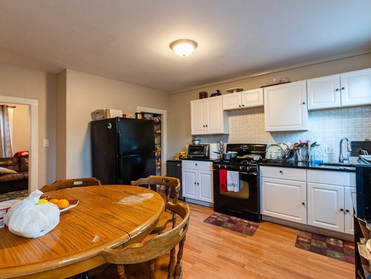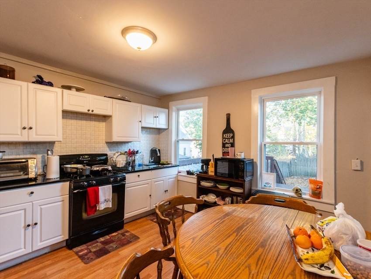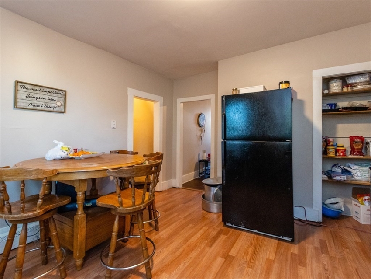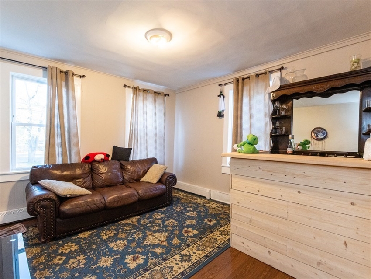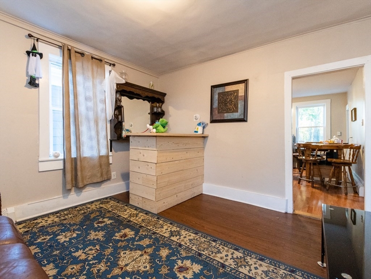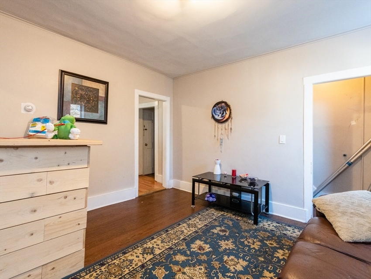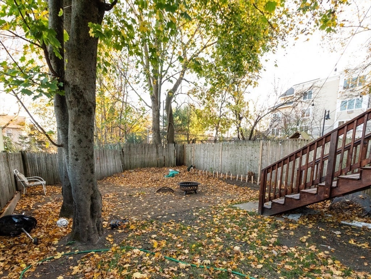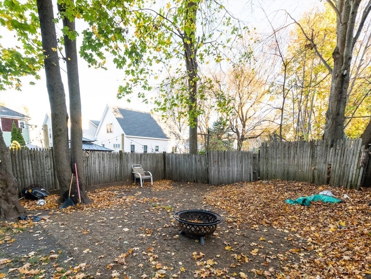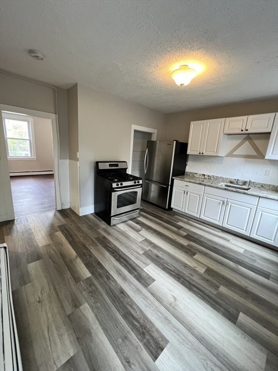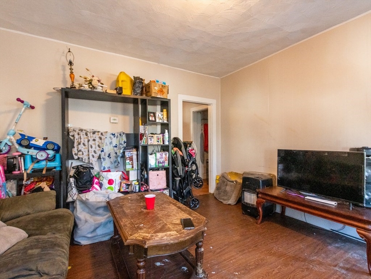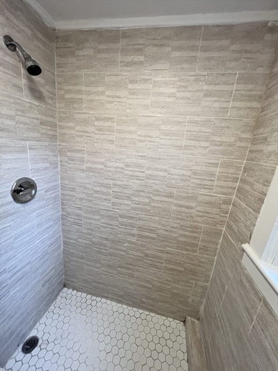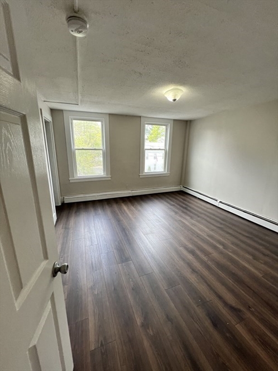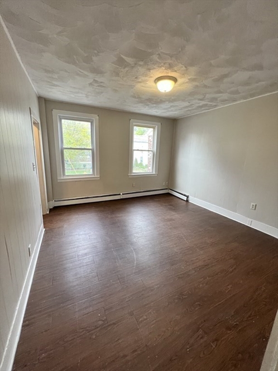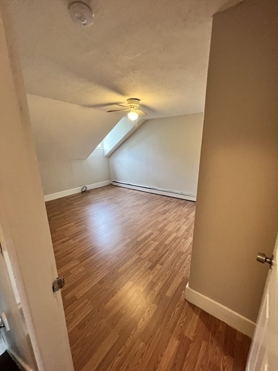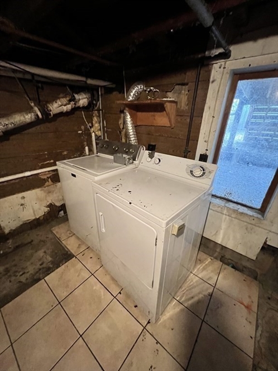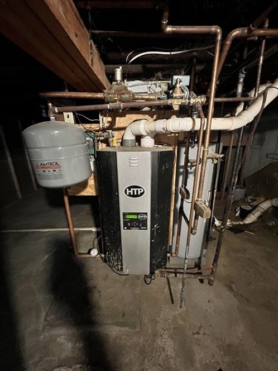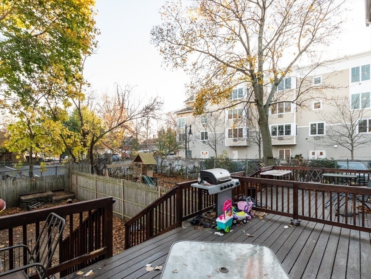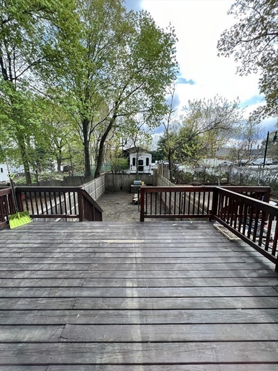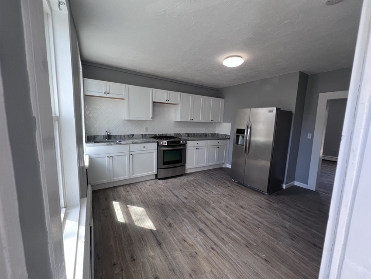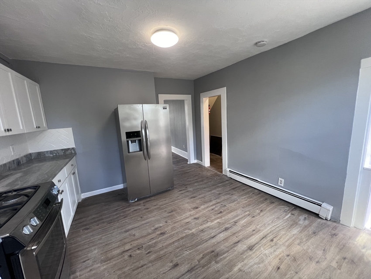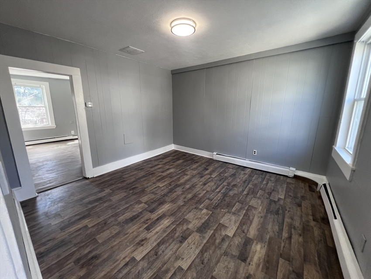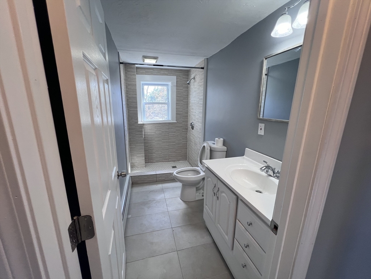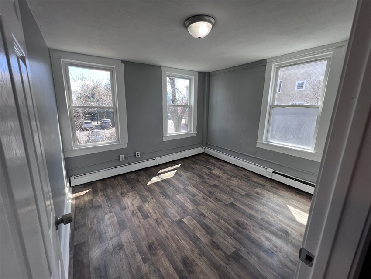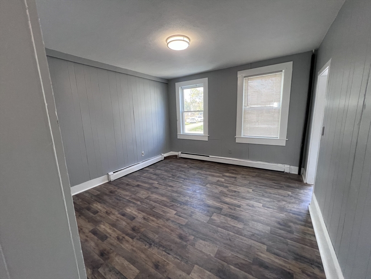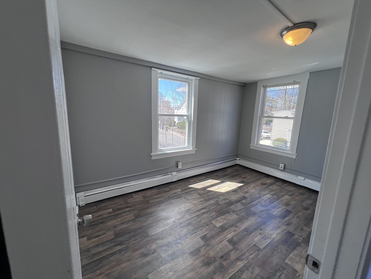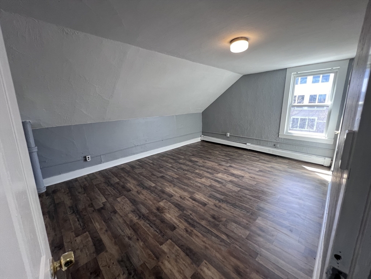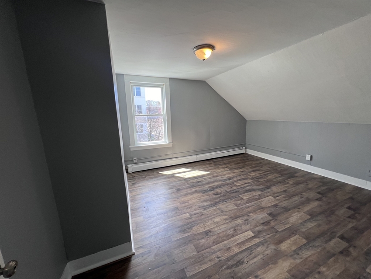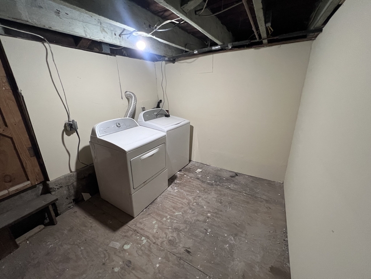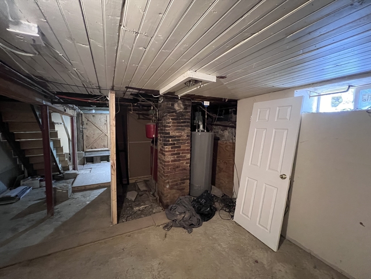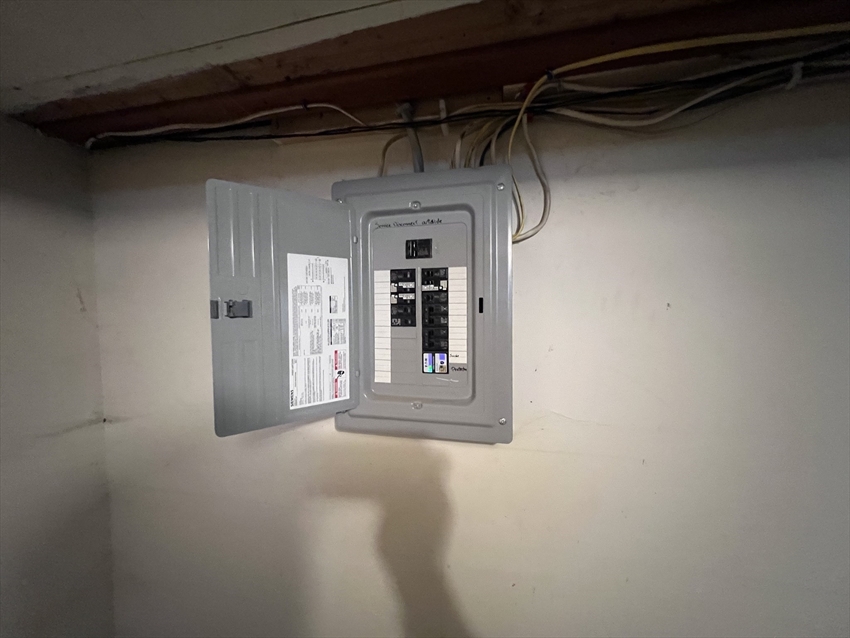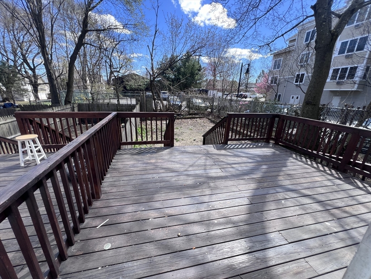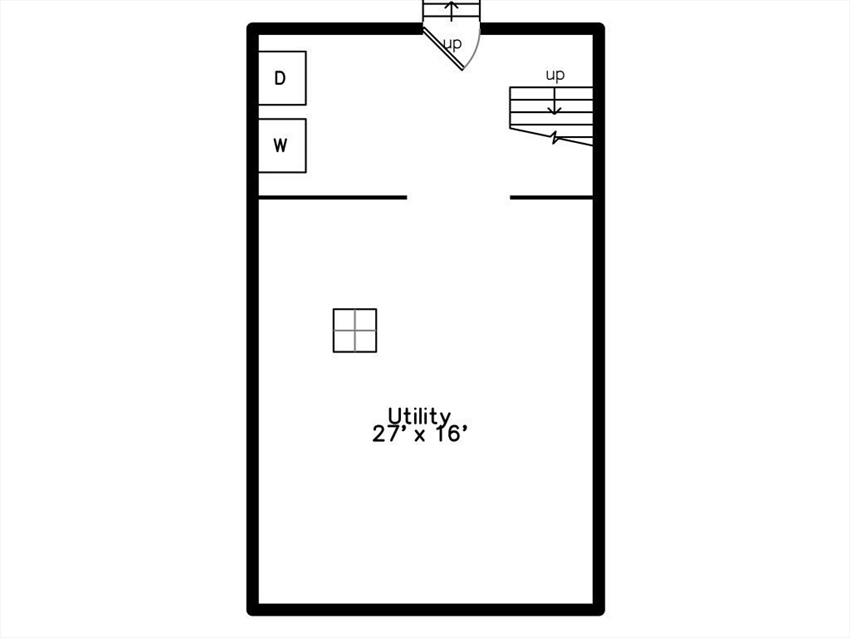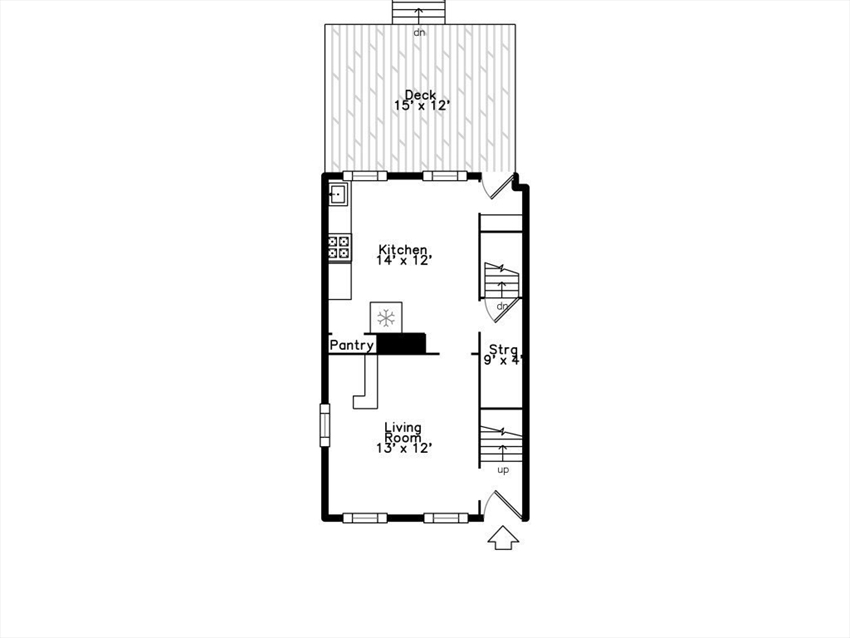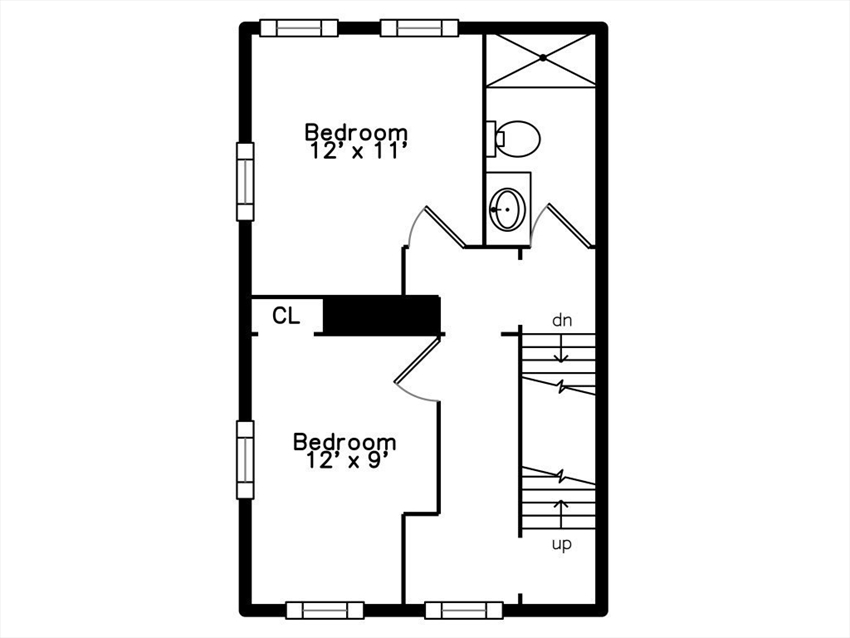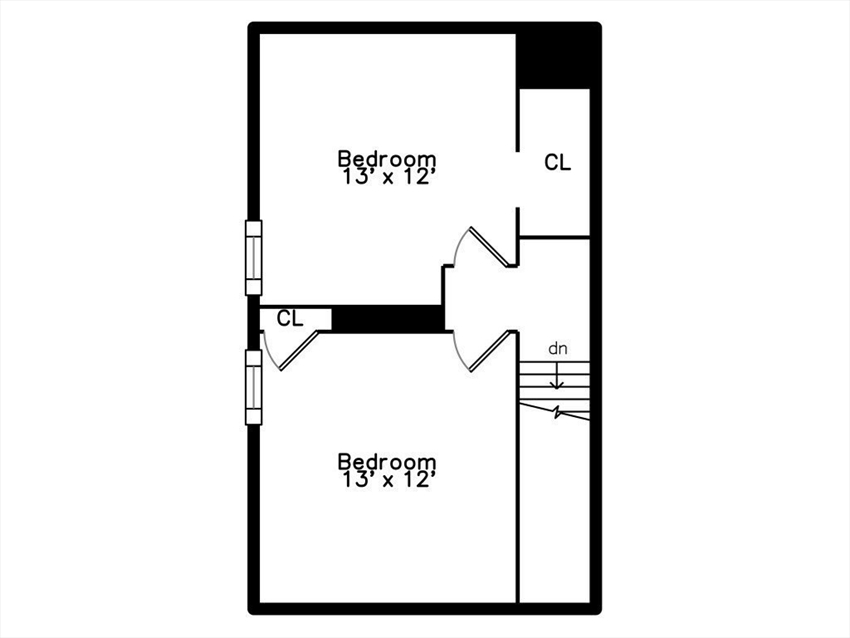Marlborough, MA 01752
View Map
Property Description
Property Details
Building Information
- Total Units: 3
- Total Floors: 9
- Total Bedrooms: 12
- Total Full Baths: 3
- Amenities: Highway Access, House of Worship, Park, Public Transportation, Shopping
- Basement Features: Concrete Floor, Full, Interior Access, Partially Finished, Walk Out
- Common Rooms: Kitchen, Living Room
- Common Interior Features: Bathroom With Tub & Shower, Programmable Thermostat
- Common Appliances: Dryer, Freezer, Range, Refrigerator, Washer, Washer Hookup
- Common Heating: Extra Flue, Gas, Gas, Geothermal Heat Source, Heat Pump, Hot Air Gravity, Hot Water Baseboard, Individual, Oil
Financial
- APOD Available: Yes
- Expenses Source: Owner Provided
- Gross Operating Income: 121596
- Gross Expenses: 13236
- Water/Sewer: 2400
- INSC: 4005
- Net Operating Income: 108360
Utilities
- Heat Zones: 6
- Electric Info: 110 Volts, 200 Amps, Circuit Breakers, Individually Metered, On-Site, Underground
- Energy Features: Insulated Doors, Insulated Windows, Prog. Thermostat
- Utility Connections: for Electric Dryer, for Gas Oven, for Gas Range, Washer Hookup
- Water: City/Town Water, Individual Meter, On-Site, Private
- Sewer: City/Town Sewer, Private
Unit 1 Description
- Included in Rent: None, Water
- Under Lease: No
- Floors: 1
- Levels: 3
Unit 2 Description
- Included in Rent: None, Water
- Under Lease: Yes
- Floors: 1
- Levels: 3
Unit 3 Description
- Included in Rent: None, Water
- Under Lease: Yes
- Floors: 1
- Levels: 3
Construction
- Year Built: 1900
- Type: 3 Family
- Construction Type: Aluminum, Frame
- Foundation Info: Fieldstone
- Roof Material: Aluminum, Asphalt/Fiberglass Shingles
- Flooring Type: Vinyl, Wall to Wall Carpet
- Lead Paint: Certified Treated, None
- Year Round: Yes
- Warranty: No
Other Information
- MLS ID# 73224723
- Last Updated: 05/08/24
- Terms: Contract for Deed, Rent w/Option
Mortgage Calculator
Map
Seller's Representative: Oren Mael, Sapphire Real Estate
Sub Agent Compensation: n/a
Buyer Agent Compensation: 2
Facilitator Compensation: 1
Compensation Based On: Net Sale Price
Sub-Agency Relationship Offered: No
© 2024 MLS Property Information Network, Inc.. All rights reserved.
The property listing data and information set forth herein were provided to MLS Property Information Network, Inc. from third party sources, including sellers, lessors and public records, and were compiled by MLS Property Information Network, Inc. The property listing data and information are for the personal, non commercial use of consumers having a good faith interest in purchasing or leasing listed properties of the type displayed to them and may not be used for any purpose other than to identify prospective properties which such consumers may have a good faith interest in purchasing or leasing. MLS Property Information Network, Inc. and its subscribers disclaim any and all representations and warranties as to the accuracy of the property listing data and information set forth herein.
MLS PIN data last updated at 2024-05-08 03:05:00


