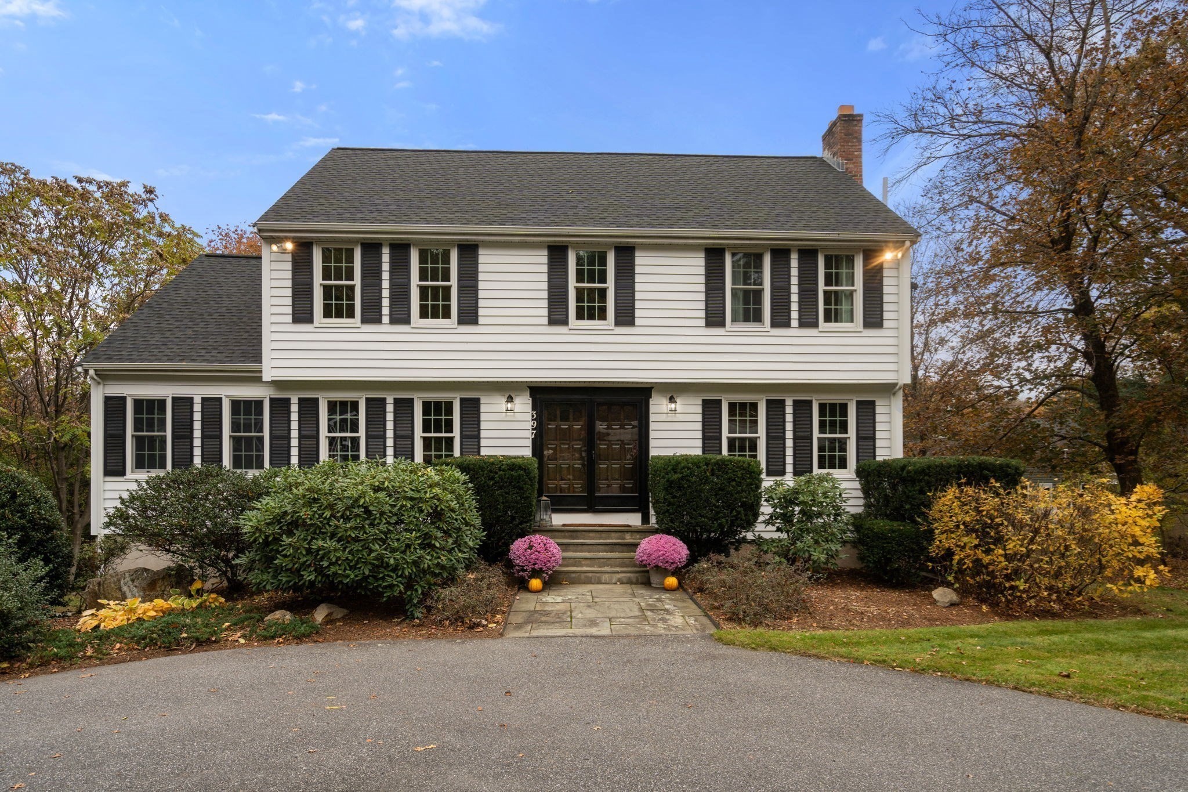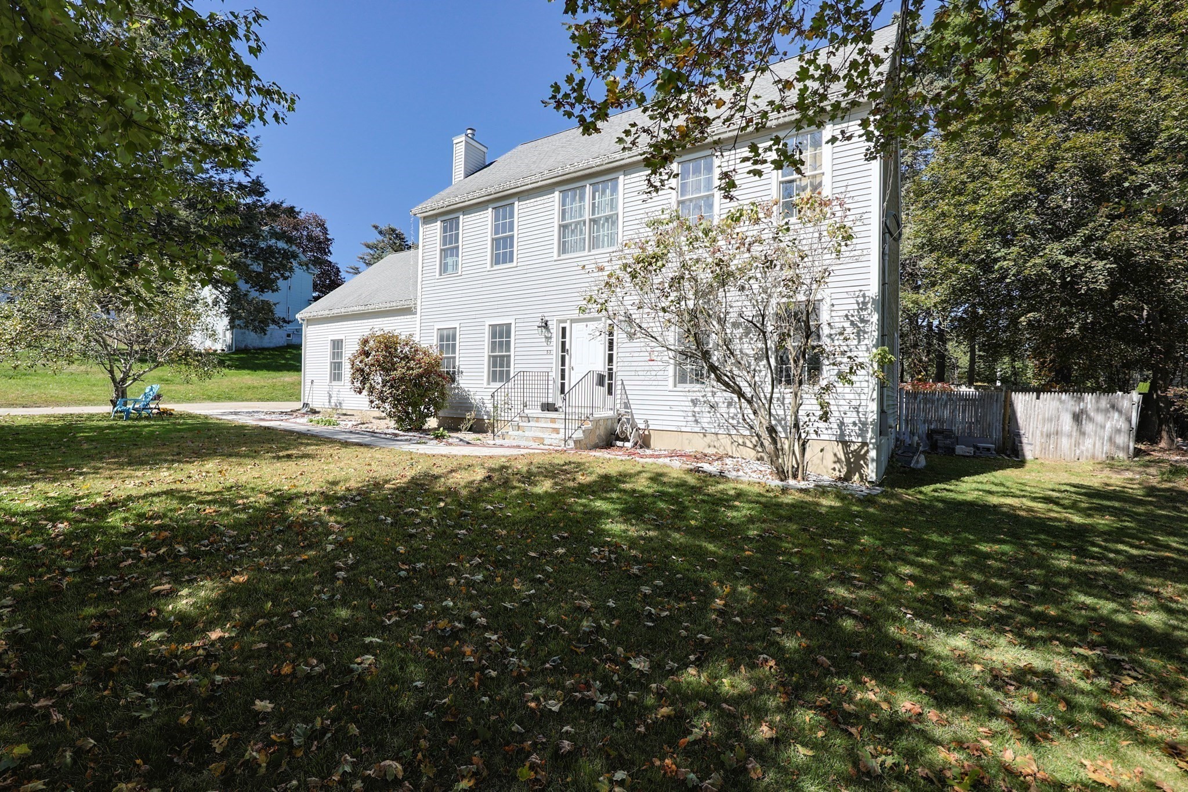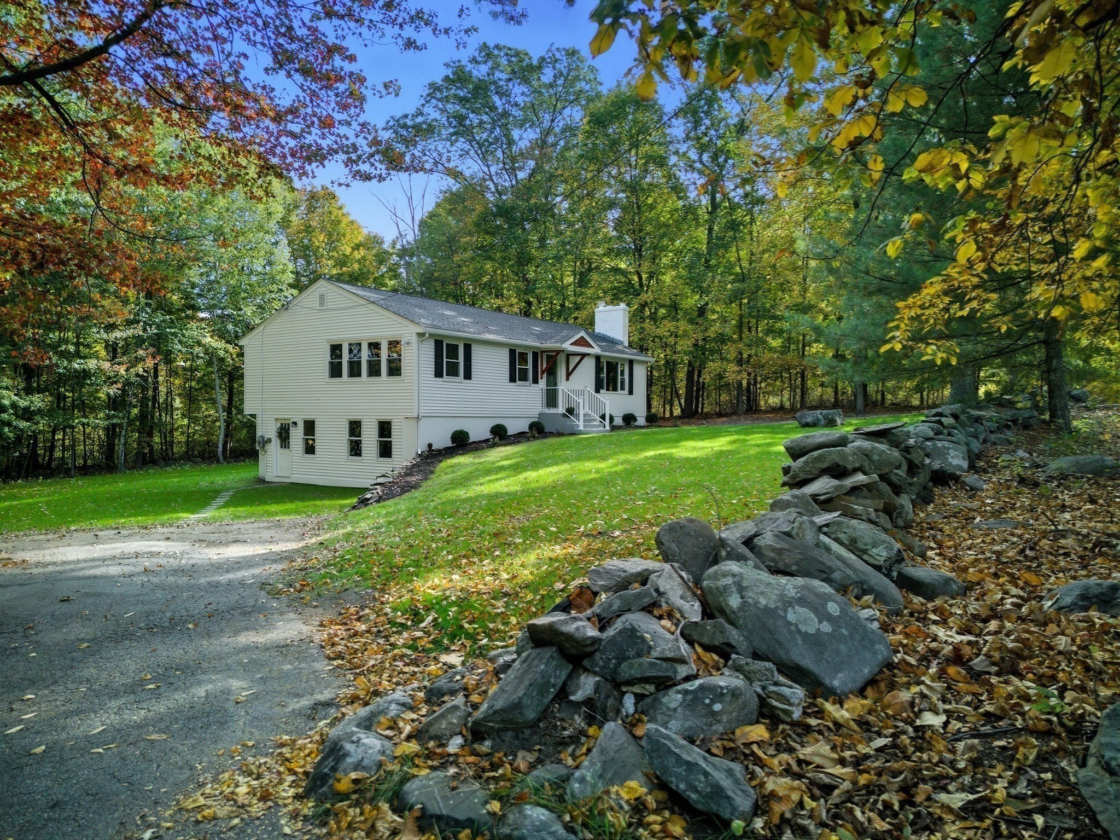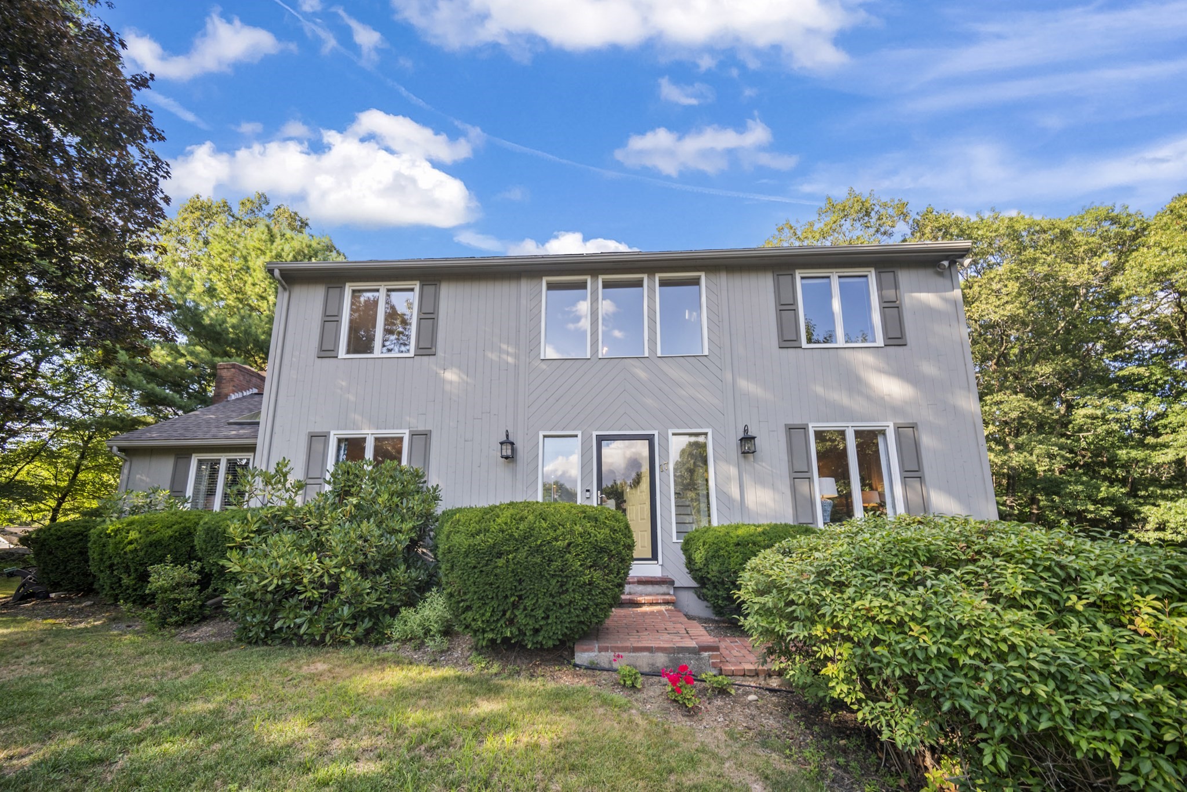Property Description
Property Details
Amenities
- Conservation Area
- Golf Course
- Highway Access
- House of Worship
- Medical Facility
- Park
- Public School
- Shopping
- Walk/Jog Trails
Kitchen, Dining, and Appliances
- Dishwasher, Dryer, Range, Refrigerator, Washer
Bathrooms
- Full Baths: 2
- Half Baths 1
- Master Bath: 1
Bedrooms
- Bedrooms: 4
Other Rooms
- Total Rooms: 8
Utilities
- Heating: Hot Water Baseboard, Oil
- Heat Zones: 2
- Hot Water: Other (See Remarks)
- Cooling: None
- Electric Info: Circuit Breakers
- Utility Connections: Generator Connection, for Electric Dryer, for Electric Oven
- Water: City/Town Water
- Sewer: City/Town Sewer
Garage & Parking
- Garage Parking: Attached
- Garage Spaces: 2
- Parking Features: Off-Street
- Parking Spaces: 4
Interior Features
- Square Feet: 2772
- Fireplaces: 1
- Interior Features: Central Vacuum, Internet Available - Unknown, Security System
- Accessability Features: Unknown
Construction
- Year Built: 1978
- Type: Detached
- Style: Colonial
- Construction Type: Frame
- Foundation Info: Poured Concrete
- Roof Material: Asphalt/Fiberglass Shingles
- Flooring Type: Tile, Vinyl, Wall to Wall Carpet, Wood
- Lead Paint: None
- Warranty: No
Exterior & Lot
- Lot Description: Cleared, Level, Wooded
- Exterior Features: Porch - Screened
- Road Type: Public
Other Information
- MLS ID# 73441806
- Last Updated: 10/27/25
- HOA: No
- Reqd Own Association: Unknown
- Terms: Contract for Deed
Mortgage Calculator
Map
Seller's Representative: Jennifer Green Thompson, RE/MAX Signature Properties
Sub Agent Compensation: n/a
Buyer Agent Compensation: n/a
Facilitator Compensation: n/a
Compensation Based On: n/a
Sub-Agency Relationship Offered: No
© 2025 MLS Property Information Network, Inc.. All rights reserved.
The property listing data and information set forth herein were provided to MLS Property Information Network, Inc. from third party sources, including sellers, lessors and public records, and were compiled by MLS Property Information Network, Inc. The property listing data and information are for the personal, non commercial use of consumers having a good faith interest in purchasing or leasing listed properties of the type displayed to them and may not be used for any purpose other than to identify prospective properties which such consumers may have a good faith interest in purchasing or leasing. MLS Property Information Network, Inc. and its subscribers disclaim any and all representations and warranties as to the accuracy of the property listing data and information set forth herein.
MLS PIN data last updated at 2025-10-27 03:05:00














































