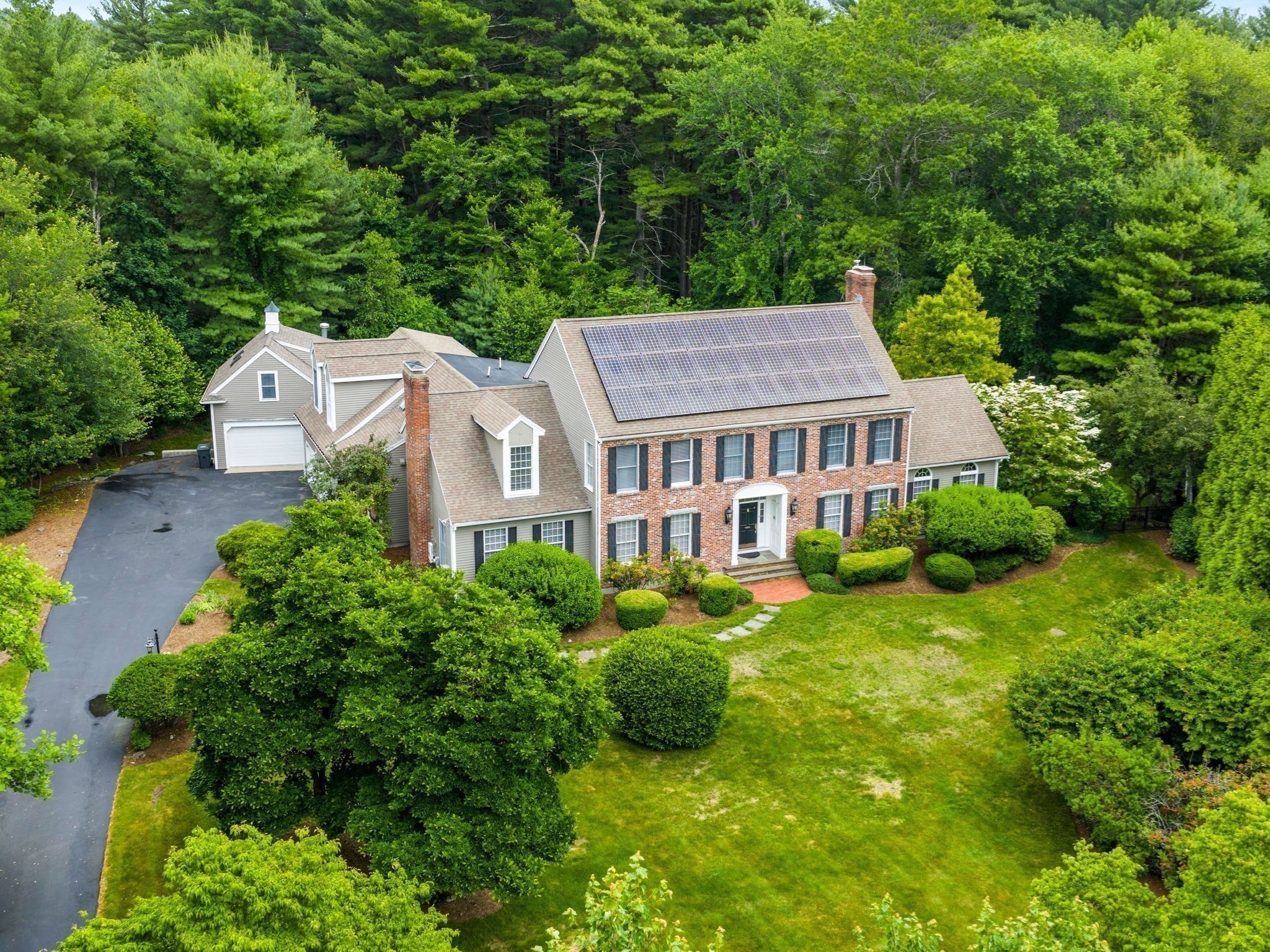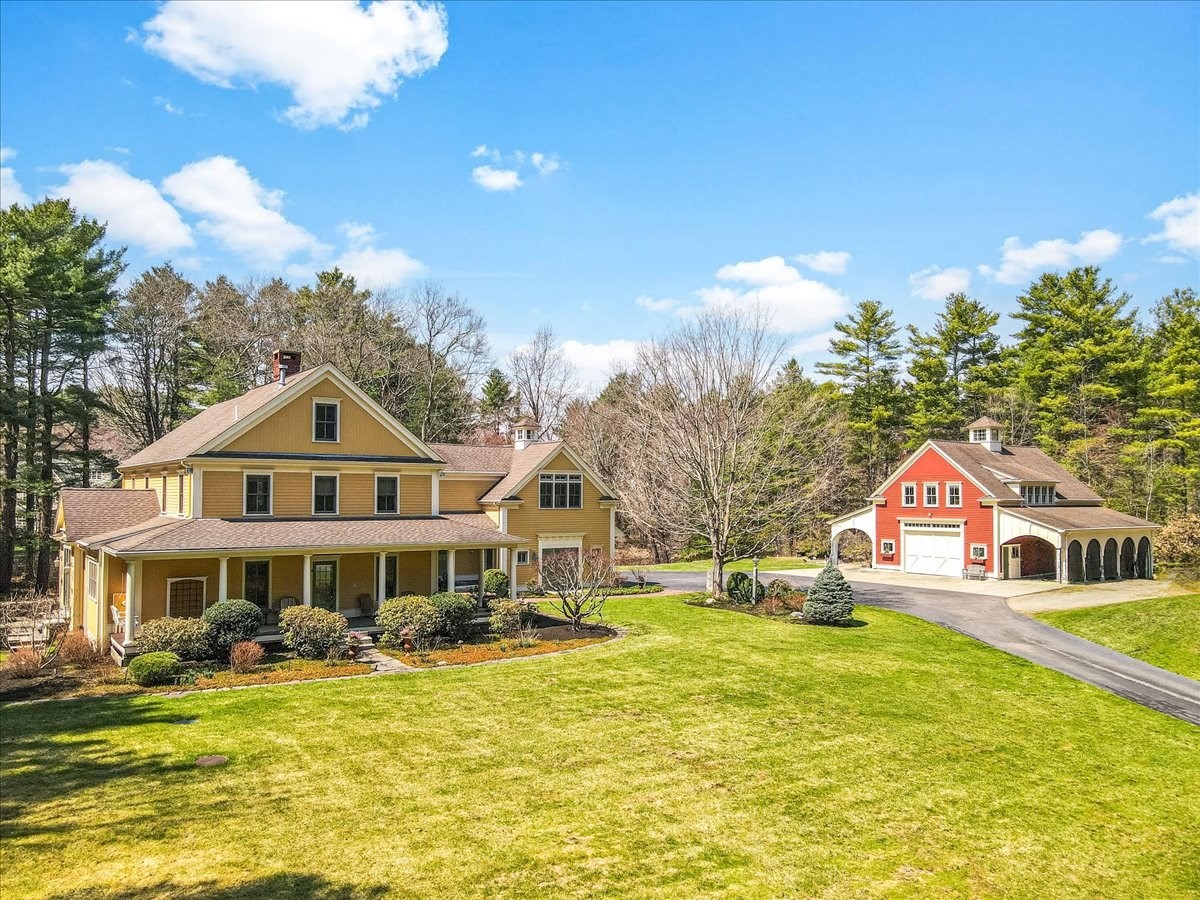Property Description
Property Details
Kitchen, Dining, and Appliances
- Kitchen Dimensions: 14X9'7"
- Countertops - Stone/Granite/Solid, Dining Area, Flooring - Hardwood, Gas Stove, Kitchen Island, Pantry, Peninsula, Second Dishwasher
- Dining Room Dimensions: 15'11"X13'10"
- Dining Room Features: Archway, Flooring - Hardwood
Bathrooms
- Full Baths: 4
- Half Baths 2
- Master Bath: 1
- Bathroom 1 Dimensions: 17'2"X17'5"
- Bathroom 1 Level: First Floor
- Bathroom 1 Features: Bathroom - Double Vanity/Sink, Bathroom - Full, Bathroom - With Tub & Shower, Bidet, Ceiling - Beamed, Ceiling - Vaulted, Countertops - Stone/Granite/Solid, Double Vanity, Flooring - Stone/Ceramic Tile, Jacuzzi / Whirlpool Soaking Tub, Pocket Door
- Bathroom 2 Dimensions: 8'8"X7'10"
- Bathroom 2 Level: First Floor
- Bathroom 2 Features: Bathroom - Full, Bathroom - With Shower Stall
- Bathroom 3 Dimensions: 6'8"X7'10"
- Bathroom 3 Level: First Floor
- Bathroom 3 Features: Bathroom - Full, Bathroom - Tiled With Tub & Shower, Skylight
Bedrooms
- Bedrooms: 4
- Master Bedroom Dimensions: 18'2"X15
- Master Bedroom Level: First Floor
- Master Bedroom Features: Bathroom - Full, Ceiling Fan(s), Closet/Cabinets - Custom Built, Closet - Walk-in, Exterior Access, Flooring - Hardwood, Slider
- Bedroom 2 Dimensions: 17'8"X11'1"
- Bedroom 2 Level: First Floor
- Master Bedroom Features: Closet, Flooring - Hardwood
- Bedroom 3 Dimensions: 14'3"X11'10"
- Bedroom 3 Level: First Floor
- Master Bedroom Features: Closet, Flooring - Hardwood
Other Rooms
- Total Rooms: 12
- Living Room Dimensions: 16'3"X20'5"
- Living Room Features: Closet/Cabinets - Custom Built, Exterior Access, Fireplace, Flooring - Hardwood, Wet bar
- Family Room Dimensions: 21'4"X15'6"
- Family Room Features: Closet/Cabinets - Custom Built, Flooring - Hardwood
- Laundry Room Features: Bulkhead, Crawl, Interior Access, Mixed, Partially Finished
Utilities
- Heating: Electric Baseboard, Extra Flue, Forced Air, Gas, Geothermal Heat Source, Heat Pump, Hydro Air, Individual, Individual, Oil, Oil, Oil, Radiant
- Heat Zones: 4
- Cooling: Central Air, Heat Pump
- Cooling Zones: 3
- Water: Nearby, Private Water
- Sewer: On-Site, Private Sewerage
Garage & Parking
- Garage Parking: Heated
- Garage Spaces: 5
- Parking Spaces: 7
Interior Features
- Square Feet: 5970
- Fireplaces: 3
- Interior Features: French Doors, Security System
- Accessability Features: Yes
Construction
- Year Built: 1976
- Type: Detached
- Style: Contemporary, Garden, Half-Duplex, Modified, Ranch, W/ Addition
- Foundation Info: Poured Concrete
- Roof Material: Aluminum, Asphalt/Fiberglass Shingles
- Flooring Type: Hardwood
- Lead Paint: Unknown
- Warranty: No
Exterior & Lot
- Lot Description: Gentle Slope, Scenic View(s), Wooded
- Exterior Features: Deck - Wood, Hot Tub/Spa, Patio, Pool - Inground Heated, Professional Landscaping, Sprinkler System
- Waterfront Features: Pond
Other Information
- MLS ID# 73378440
- Last Updated: 06/23/25
- HOA: No
- Reqd Own Association: Unknown
Mortgage Calculator
Map
Seller's Representative: Brian Tempel, LandVest, Inc.
Sub Agent Compensation: n/a
Buyer Agent Compensation: n/a
Facilitator Compensation: n/a
Compensation Based On: n/a
Sub-Agency Relationship Offered: No
© 2025 MLS Property Information Network, Inc.. All rights reserved.
The property listing data and information set forth herein were provided to MLS Property Information Network, Inc. from third party sources, including sellers, lessors and public records, and were compiled by MLS Property Information Network, Inc. The property listing data and information are for the personal, non commercial use of consumers having a good faith interest in purchasing or leasing listed properties of the type displayed to them and may not be used for any purpose other than to identify prospective properties which such consumers may have a good faith interest in purchasing or leasing. MLS Property Information Network, Inc. and its subscribers disclaim any and all representations and warranties as to the accuracy of the property listing data and information set forth herein.
MLS PIN data last updated at 2025-06-23 10:22:00














































