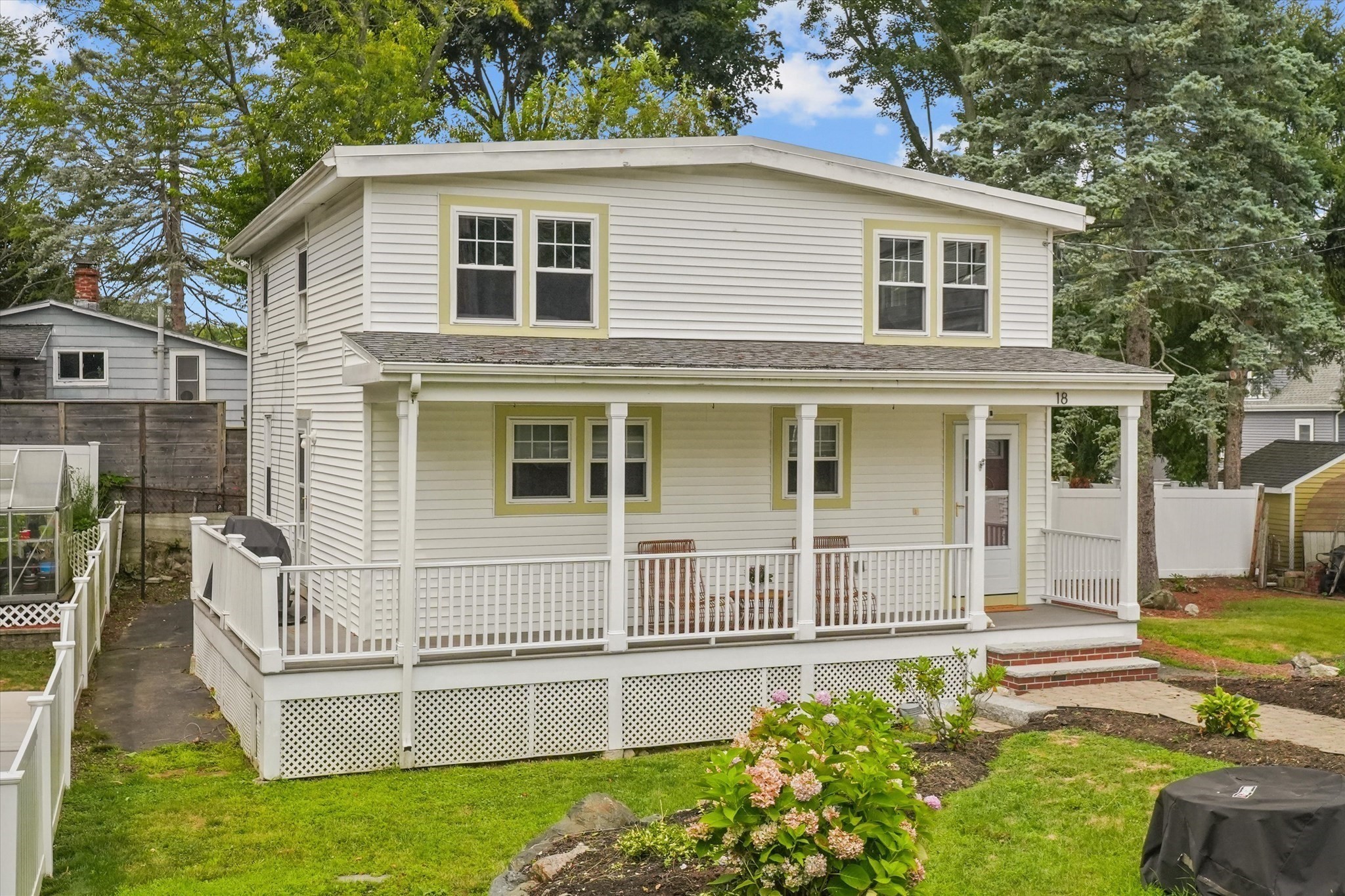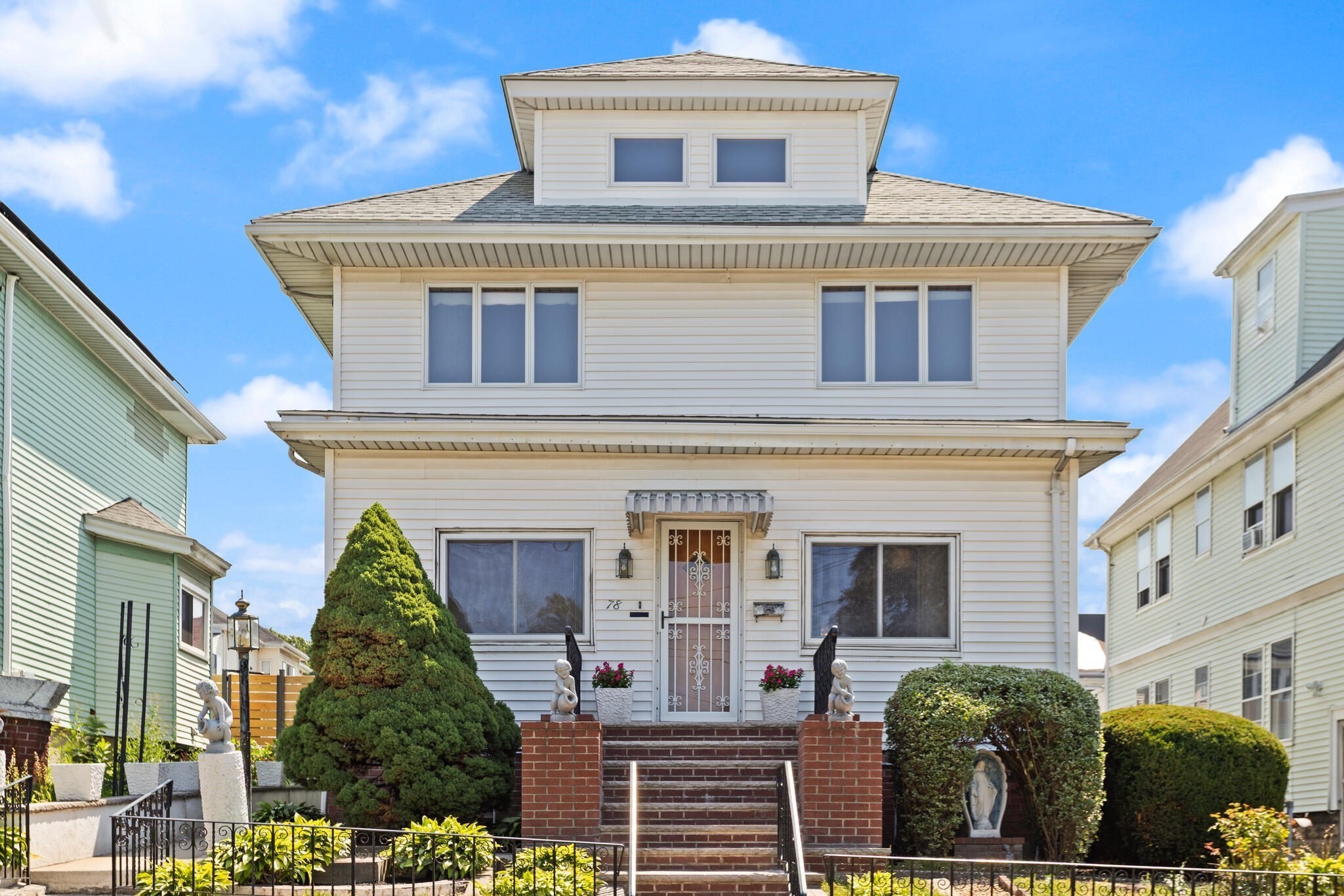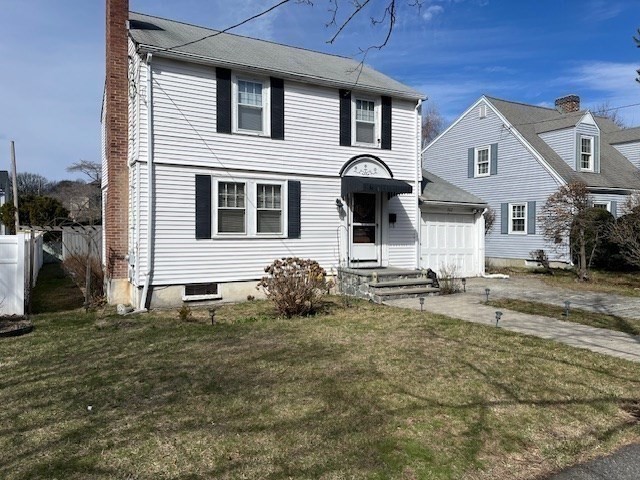
Property Description
Property Details
Amenities
- Highway Access
- Park
- Public Transportation
- Shopping
- T-Station
- University
Kitchen, Dining, and Appliances
- Kitchen Level: First Floor
- Deck - Exterior, Exterior Access
- Dishwasher, Range, Refrigerator
- Dining Room Level: First Floor
- Dining Room Features: Flooring - Hardwood, Lighting - Overhead
Bathrooms
- Full Baths: 1
- Half Baths 1
- Bathroom 1 Level: First Floor
- Bathroom 1 Features: Bathroom - Full, Bathroom - Tiled With Tub & Shower
- Bathroom 2 Level: Second Floor
- Bathroom 2 Features: Bathroom - Half, Closet
Bedrooms
- Bedrooms: 3
- Master Bedroom Level: Second Floor
- Master Bedroom Features: Flooring - Hardwood
- Bedroom 2 Level: Second Floor
- Master Bedroom Features: Flooring - Hardwood
- Bedroom 3 Level: First Floor
- Master Bedroom Features: Flooring - Hardwood
Other Rooms
- Total Rooms: 6
- Living Room Level: First Floor
- Living Room Features: Ceiling Fan(s)
- Family Room Level: Basement
- Laundry Room Features: Concrete Floor, Full, Interior Access, Partially Finished, Walk Out
Utilities
- Heating: Hot Water Baseboard, Oil
- Hot Water: Other (See Remarks)
- Cooling: Window AC
- Electric Info: Circuit Breakers
- Utility Connections: for Electric Dryer, for Electric Range
- Water: City/Town Water
- Sewer: City/Town Sewer
Garage & Parking
- Parking Features: Off-Street, Paved Driveway, Tandem
- Parking Spaces: 3
Interior Features
- Square Feet: 1795
- Accessability Features: Unknown
Construction
- Year Built: 1954
- Type: Detached
- Style: Cape
- Construction Type: Frame
- Foundation Info: Poured Concrete
- Roof Material: Asphalt/Fiberglass Shingles
- Flooring Type: Hardwood, Tile, Wall to Wall Carpet
- Lead Paint: Unknown
- Warranty: No
Exterior & Lot
- Lot Description: Corner
- Exterior Features: Patio, Porch
- Road Type: Public
Other Information
- MLS ID# 73366988
- Last Updated: 06/12/25
- HOA: No
- Reqd Own Association: Unknown
Mortgage Calculator
Map
Seller's Representative: Fayth Cregg, Leading Edge Real Estate
Sub Agent Compensation: n/a
Buyer Agent Compensation: n/a
Facilitator Compensation: n/a
Compensation Based On: n/a
Sub-Agency Relationship Offered: No
© 2025 MLS Property Information Network, Inc.. All rights reserved.
The property listing data and information set forth herein were provided to MLS Property Information Network, Inc. from third party sources, including sellers, lessors and public records, and were compiled by MLS Property Information Network, Inc. The property listing data and information are for the personal, non commercial use of consumers having a good faith interest in purchasing or leasing listed properties of the type displayed to them and may not be used for any purpose other than to identify prospective properties which such consumers may have a good faith interest in purchasing or leasing. MLS Property Information Network, Inc. and its subscribers disclaim any and all representations and warranties as to the accuracy of the property listing data and information set forth herein.
MLS PIN data last updated at 2025-06-12 14:24:00





