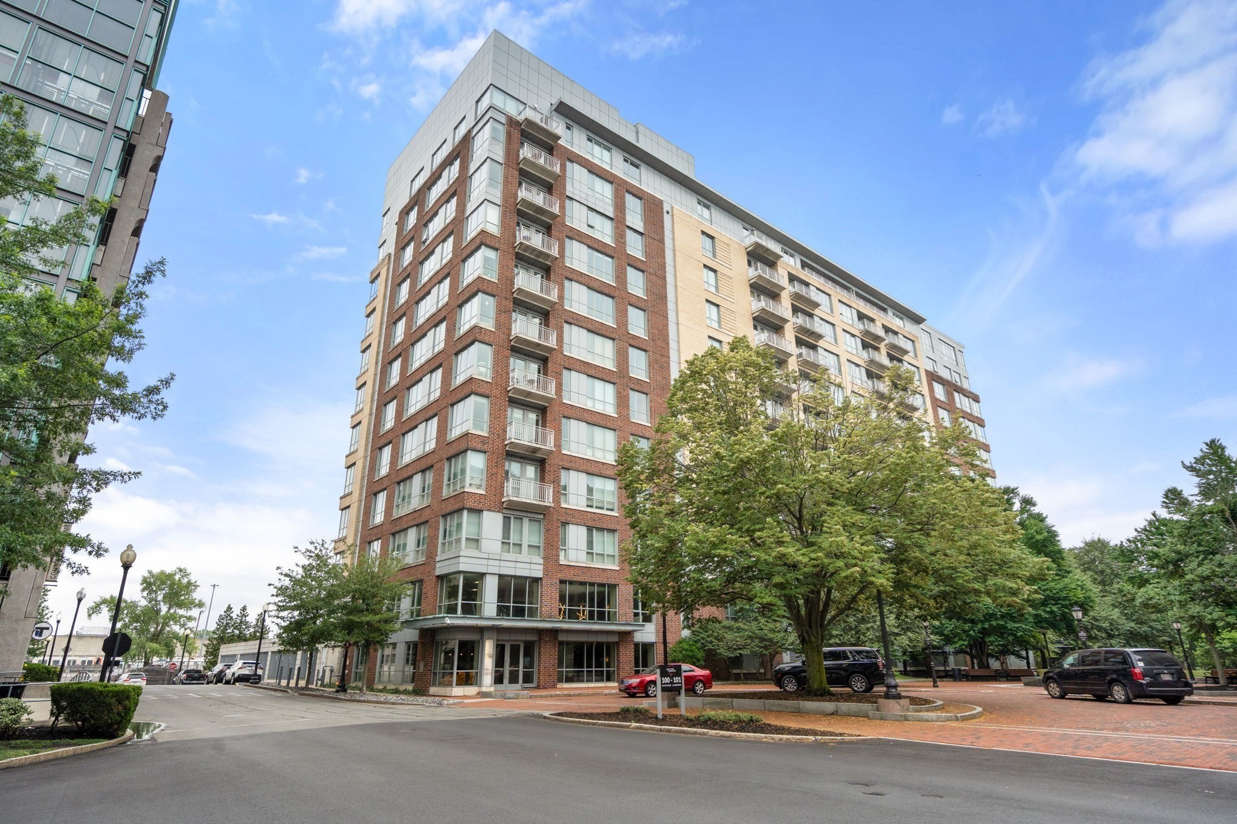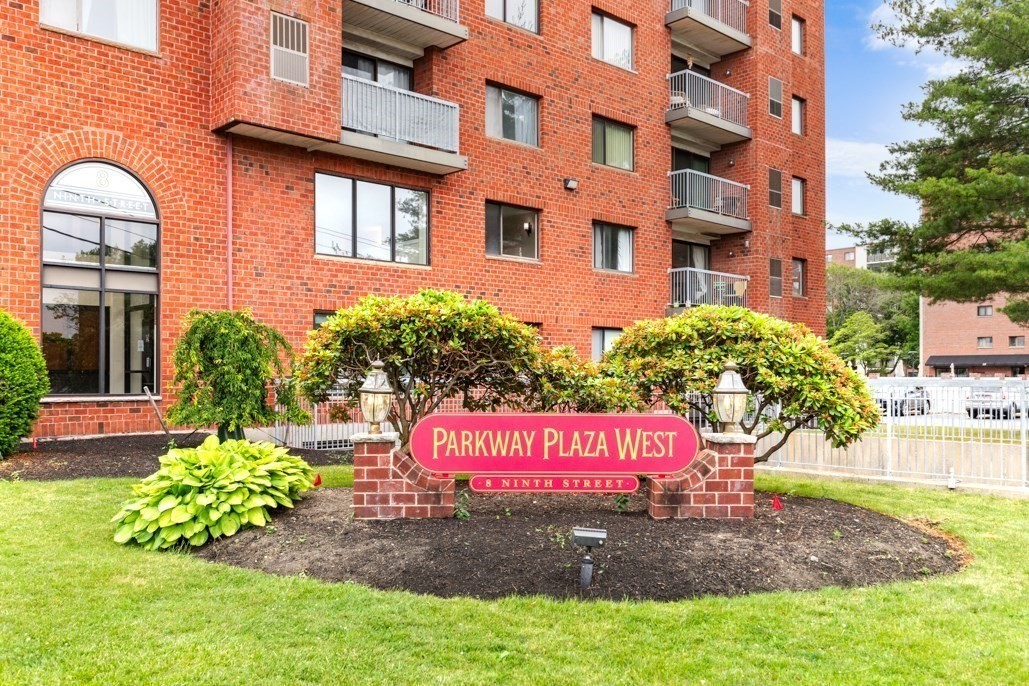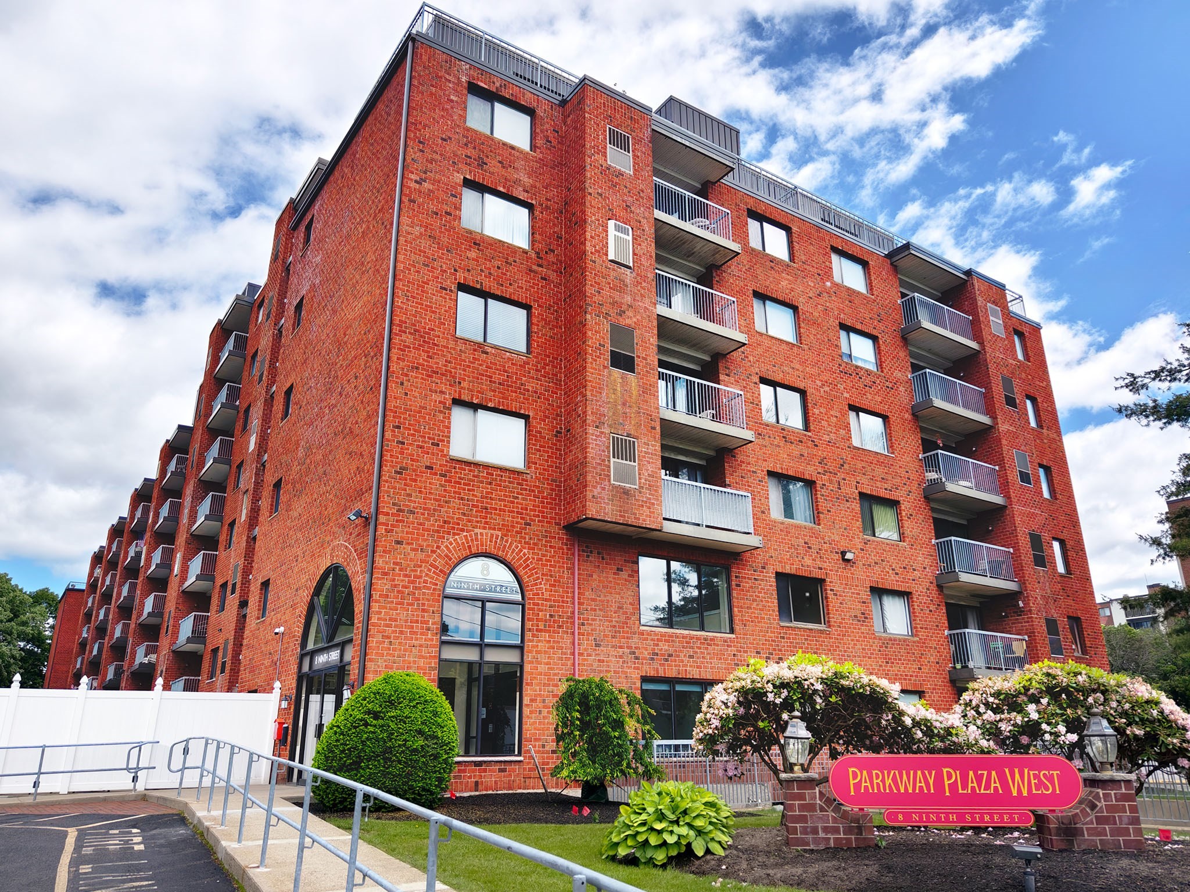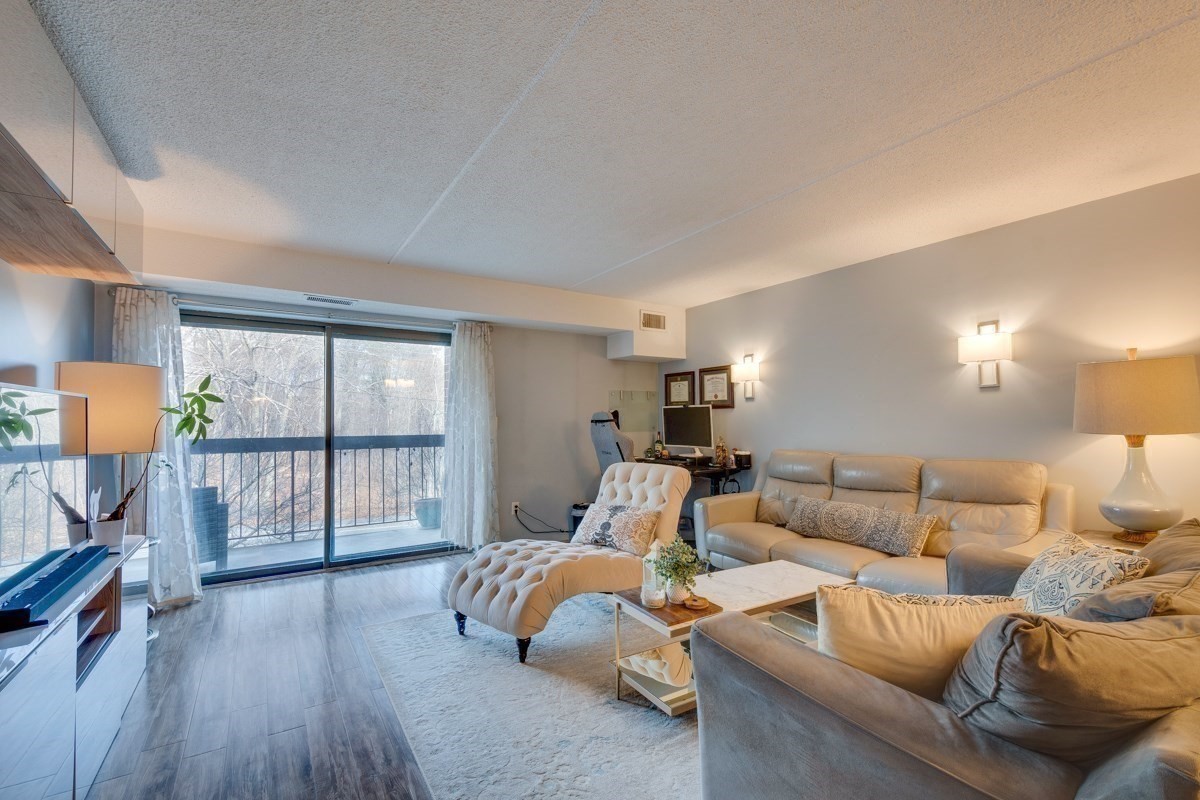Property Description
Property Details
Amenities
- Amenities: Bike Path, Conservation Area, Park, Public School, Public Transportation, T-Station, University, Walk/Jog Trails
- Association Fee Includes: Exterior Maintenance, Landscaping, Master Insurance, Reserve Funds, Sewer, Water
Kitchen, Dining, and Appliances
- Balcony - Exterior, Breakfast Bar / Nook, Countertops - Stone/Granite/Solid, Dining Area, Exterior Access, Flooring - Hardwood, Flooring - Stone/Ceramic Tile, Gas Stove, Remodeled, Stainless Steel Appliances
- Dishwasher, Dryer, Range, Refrigerator, Washer
- Dining Room Features: Flooring - Hardwood, Open Floor Plan
Bathrooms
- Full Baths: 1
- Bathroom 1 Features: Bathroom - Full, Bathroom - With Tub & Shower, Countertops - Stone/Granite/Solid, Flooring - Stone/Ceramic Tile, Remodeled
Bedrooms
- Bedrooms: 2
- Master Bedroom Level: Second Floor
- Master Bedroom Features: Closet/Cabinets - Custom Built, Closet - Walk-in, Flooring - Hardwood
- Master Bedroom Features: Closet/Cabinets - Custom Built, Closet - Walk-in, Flooring - Hardwood
Other Rooms
- Total Rooms: 5
- Living Room Features: Exterior Access, Flooring - Hardwood, Open Floor Plan, Window(s) - Bay/Bow/Box
Utilities
- Heating: Gas, Hot Water Baseboard
- Heat Zones: 1
- Cooling: Window AC
- Electric Info: Circuit Breakers
- Energy Features: Insulated Windows
- Utility Connections: for Electric Dryer, for Gas Range, Washer Hookup
- Water: City/Town Water
- Sewer: City/Town Sewer
Unit Features
- Square Feet: 1165
- Unit Building: 3
- Unit Level: 2
- Floors: 1
- Pets Allowed: Yes
- Laundry Features: In Unit
- Accessability Features: No
Condo Complex Information
- Condo Type: Condo
- Complex Complete: Yes
- Number of Units: 6
- Number of Units Owner Occupied: 4
- Owner Occupied Data Source: Seller
- Elevator: No
- Condo Association: U
- HOA Fee: $305
- Fee Interval: Monthly
- Management: Owner Association
Construction
- Year Built: 1900
- Style: Brownstone, Other (See Remarks)
- Construction Type: Frame
- Roof Material: Asphalt/Fiberglass Shingles
- UFFI: Unknown
- Flooring Type: Hardwood, Tile
- Lead Paint: Unknown
- Warranty: No
Garage & Parking
- Parking Features: On Street Permit
Exterior & Grounds
- Exterior Features: Deck - Composite, Fenced Yard, Garden Area
- Pool: No
Other Information
- MLS ID# 73417415
- Last Updated: 08/14/25
- Documents on File: Floor Plans, Master Deed, Unit Deed
Mortgage Calculator
Map
Seller's Representative: Julie Gibson, Gibson Sotheby's International Realty
Sub Agent Compensation: n/a
Buyer Agent Compensation: n/a
Facilitator Compensation: n/a
Compensation Based On: n/a
Sub-Agency Relationship Offered: No
© 2025 MLS Property Information Network, Inc.. All rights reserved.
The property listing data and information set forth herein were provided to MLS Property Information Network, Inc. from third party sources, including sellers, lessors and public records, and were compiled by MLS Property Information Network, Inc. The property listing data and information are for the personal, non commercial use of consumers having a good faith interest in purchasing or leasing listed properties of the type displayed to them and may not be used for any purpose other than to identify prospective properties which such consumers may have a good faith interest in purchasing or leasing. MLS Property Information Network, Inc. and its subscribers disclaim any and all representations and warranties as to the accuracy of the property listing data and information set forth herein.
MLS PIN data last updated at 2025-08-14 19:36:00







































